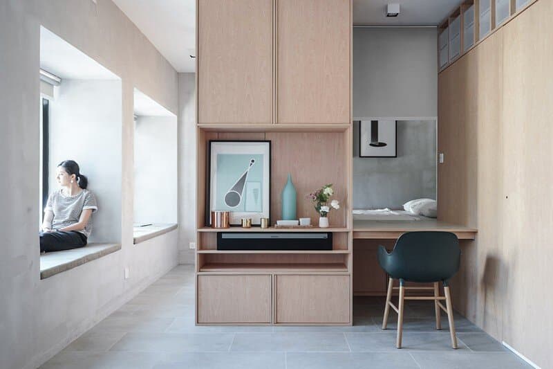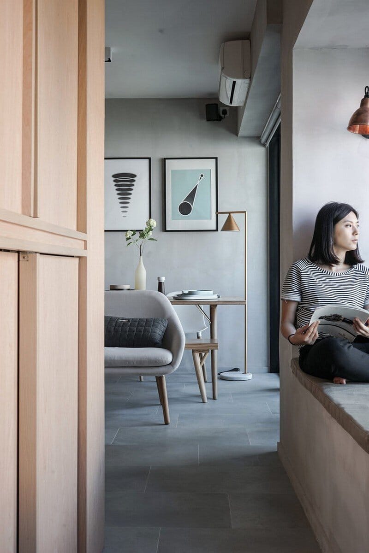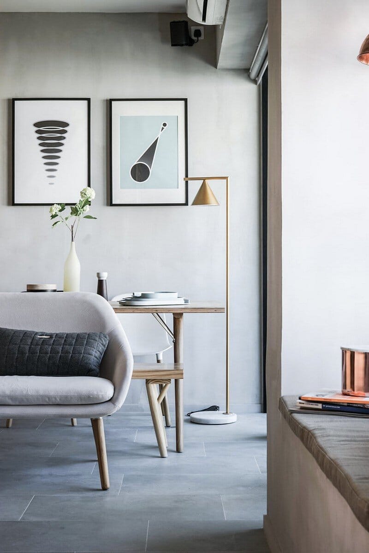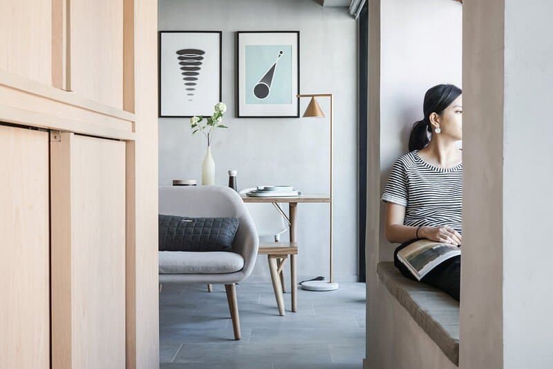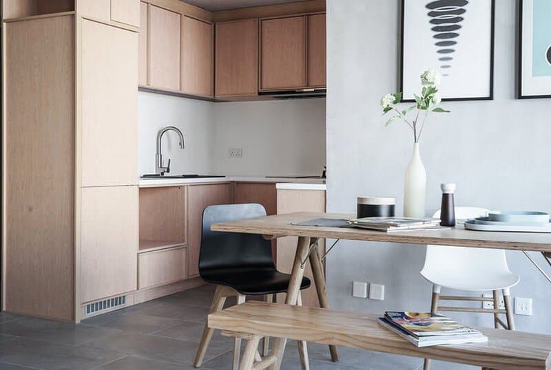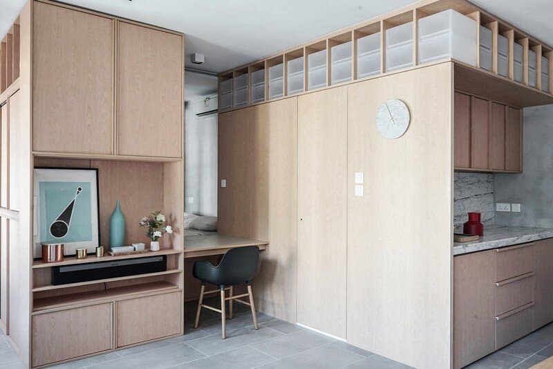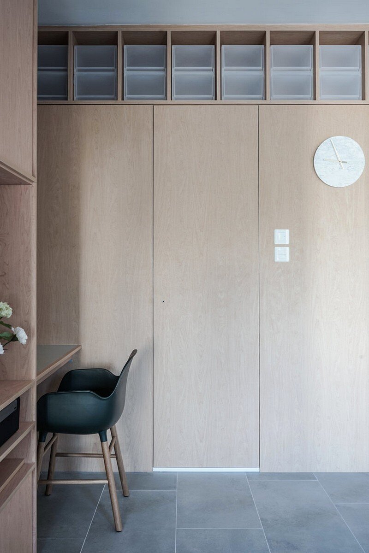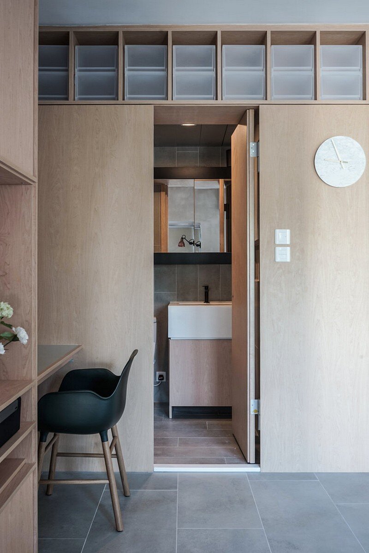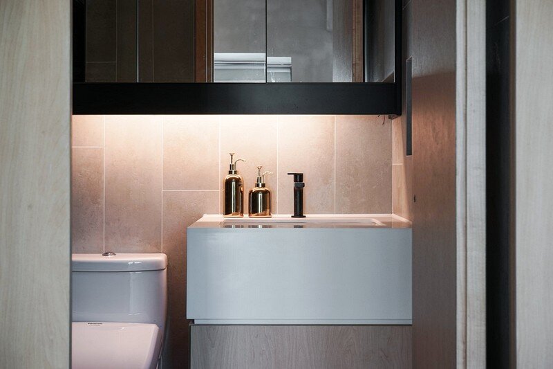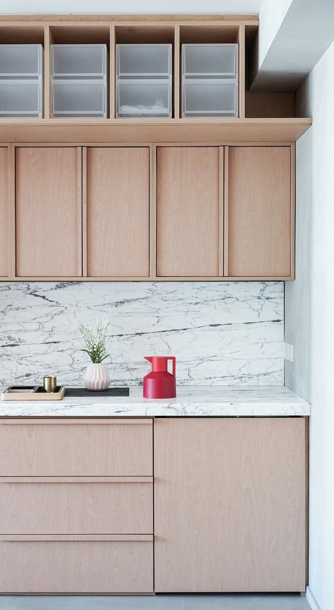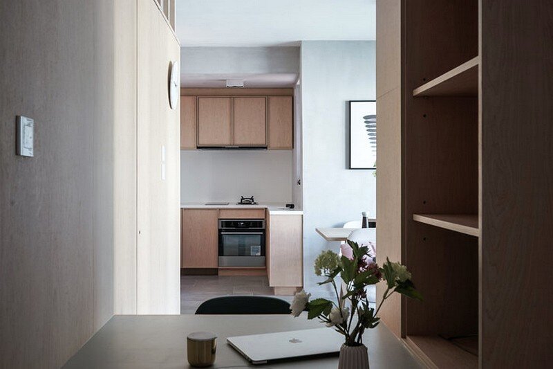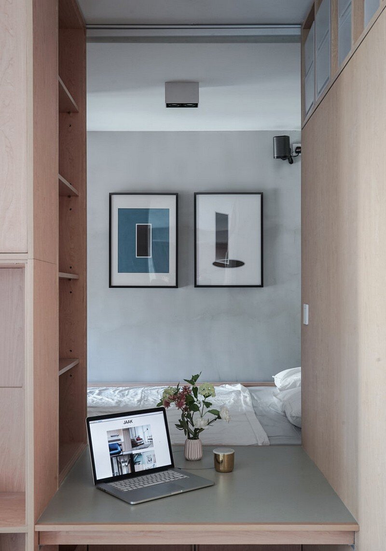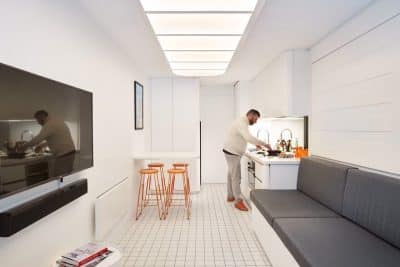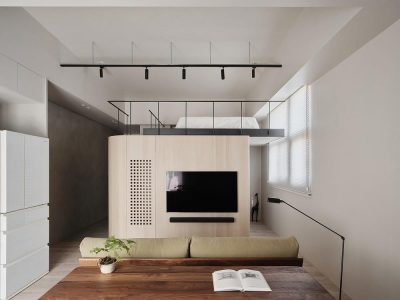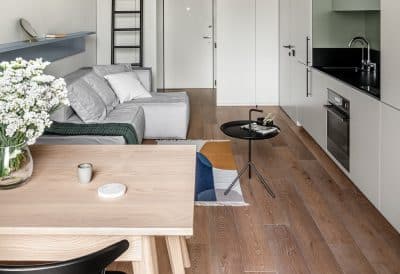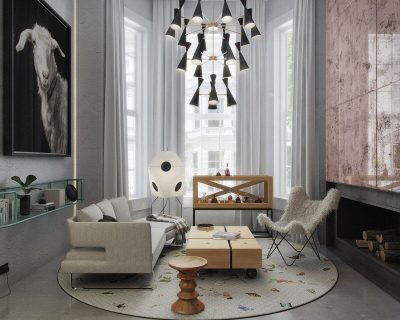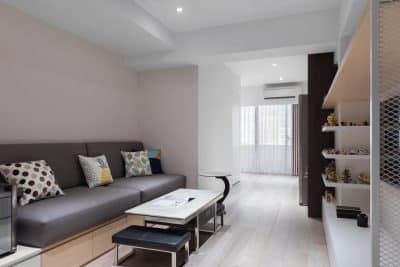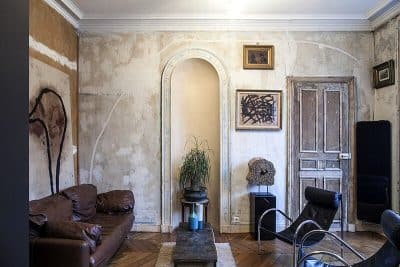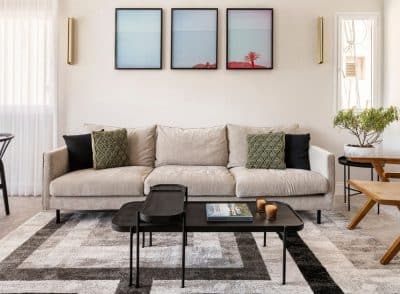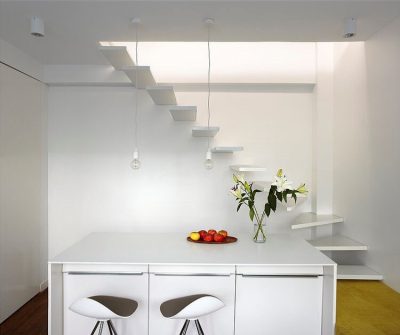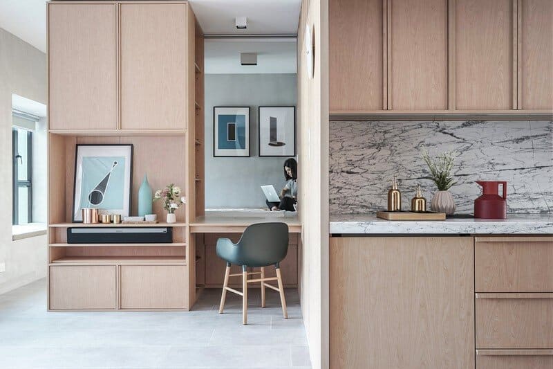
Project: Kevin apartment
Designer: JAAK
Location: Tseung Kwan O, Hong Kong
Completed: October 2016
The Kevin apartment by JAAK, though not overtly Japanese in decor, draws its inspiration from Japanese space-planning techniques. The transformation from a two-bedroom layout into a flexible studio space allows for greater functionality and fluidity within a small area.
Japanese Influence in Space Planning
The layout introduces an Engawa, a feature commonly found in traditional Japanese architecture. In the Kevin apartment, this space maximizes natural light and creates a seamless flow throughout the apartment. The Engawa also serves as a circulation area, enhancing the openness of the space and giving it a connected, airy feel.
Efficient Use of Space for Storage
To accommodate the apartment’s storage needs within a limited footprint, JAAK utilized creative design solutions. Shelving was integrated into the plenum space above the restroom, an often-overlooked area. Additionally, the bed was placed on a raised platform to provide hidden storage underneath. These design choices ensure that the apartment remains functional and organized without feeling cramped.
Minimalism for Visual and Mental Clarity
One of JAAK’s key strategies was to minimize visual clutter, essential in small spaces. Appliances and other items are stored behind white oak built-in closets and shelves, contributing to a cleaner, more organized appearance. This approach not only maximizes the physical space but also creates a sense of mental spaciousness, making the apartment feel larger and more comfortable.
Adaptable Privacy Solutions
The apartment also includes flexible privacy features. For example, a retractable curtain above the working desk allows for privacy during late-night work sessions without permanently dividing the space. This adds versatility to the apartment, maintaining an open feel while catering to different needs.
In conclusion, the Kevin apartment by JAAK blends Japanese-inspired space planning with modern functionality. The design makes the most of light, storage, and openness, creating a minimalist living space that feels larger and more adaptable than its size suggests.
