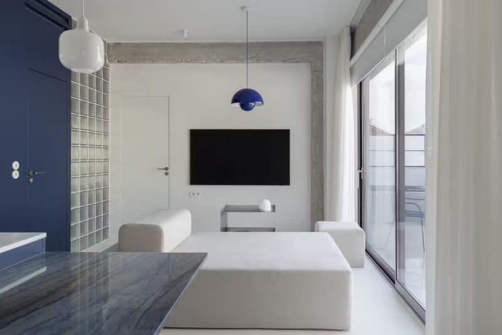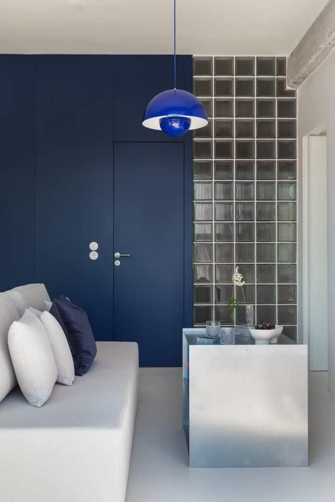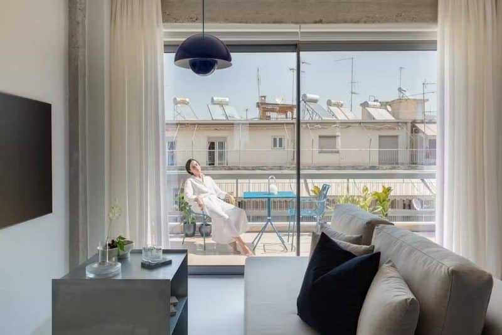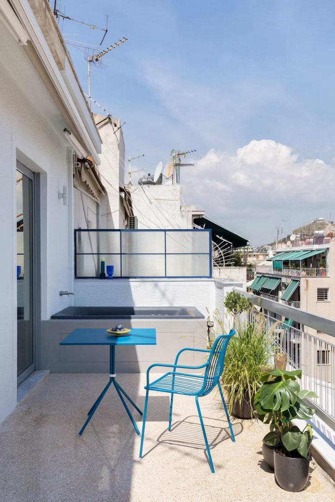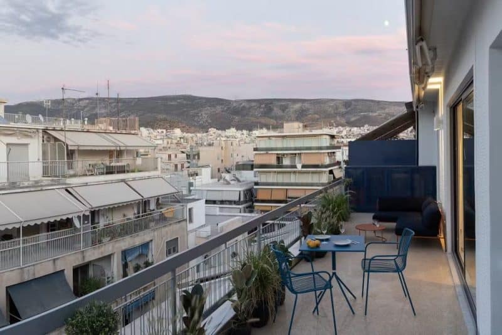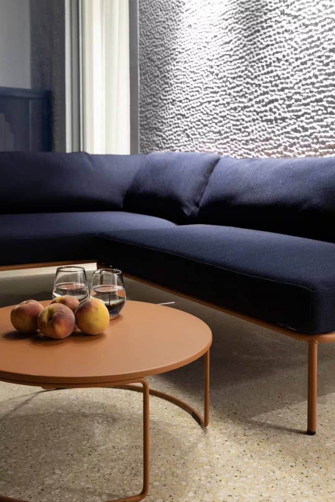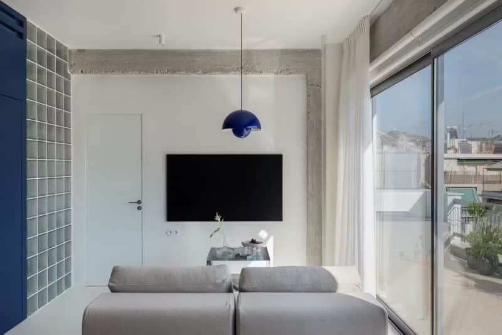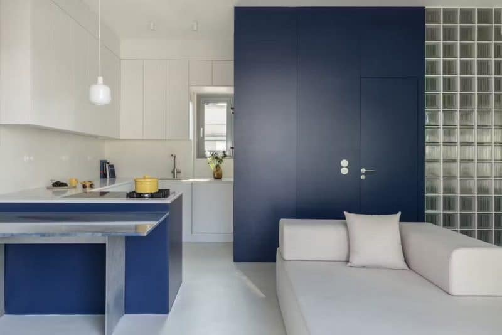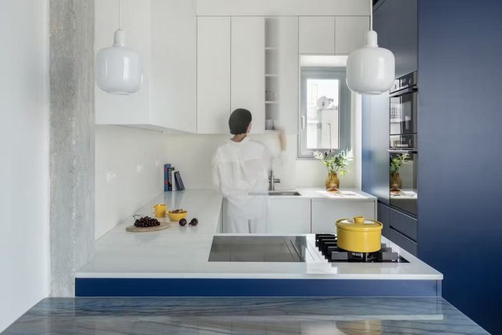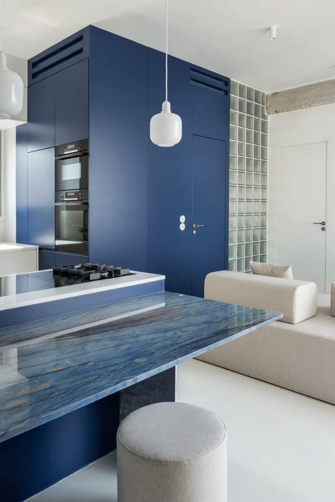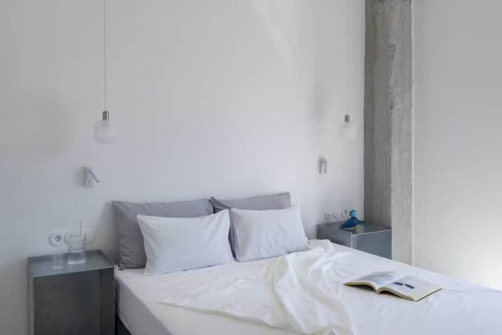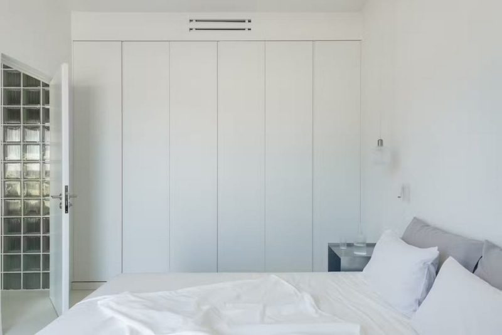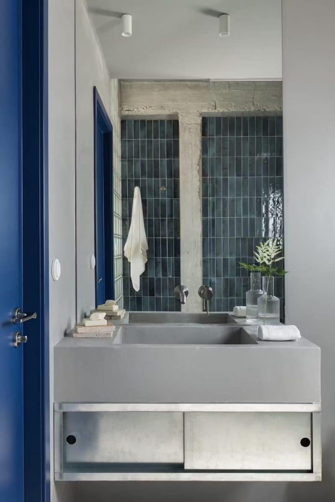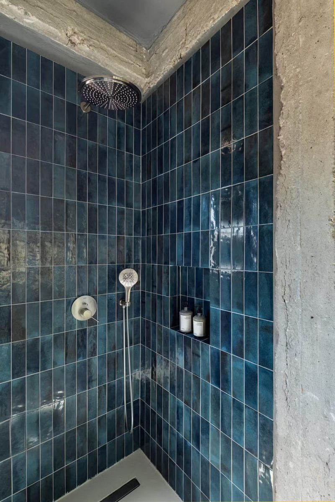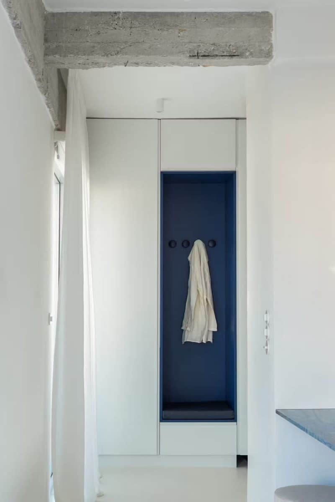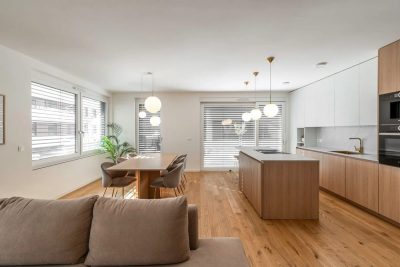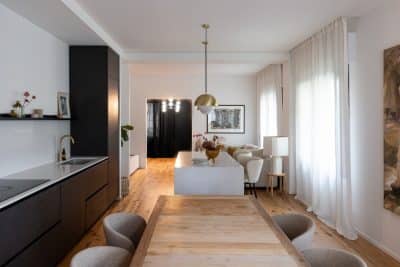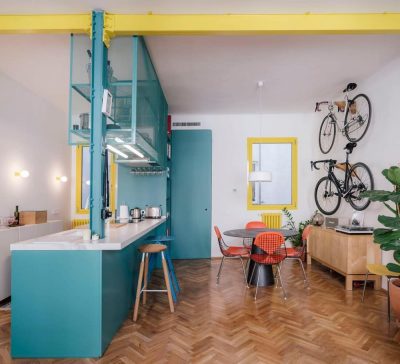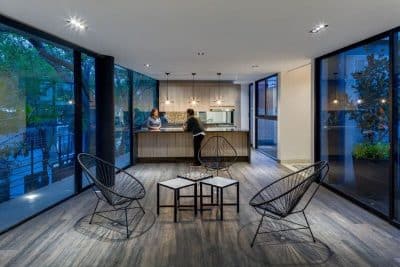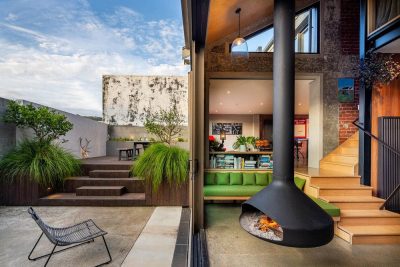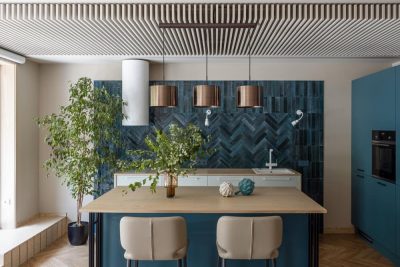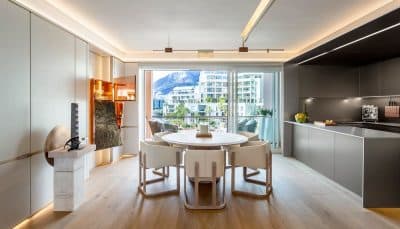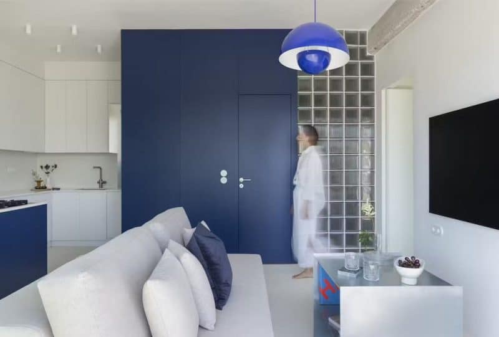
Project: Kyano Apartment
Architecture: Ellie Athanasiadou
Location: Athens, Greece
Area: 538 ft2
Year: 2024
Photo Credits: Lea Martin
Located in the lively Pangrati neighborhood, Kyano Apartment by Ellie Athanasiadou brings new life to a 1960s, 6th-floor residence. Originally a compartmentalized layout, Kyano Apartment now combines flexibility, functionality, and charm while honoring its heritage.
A Modern Layout for Contemporary Living
Working closely with the owner, Athanasiadou redesigned Kyano Apartment’s entrance to create a welcoming “threshold.” This entry, formerly the kitchen, now includes a closet with seating and convenient storage, which also houses the laundry. Thus, the entrance serves both a functional and aesthetic role, setting the tone for the rest of Kyano Apartment.
To maximize space, Athanasiadou replaced an oversized storage room with a central kitchen and dining area, creating a dynamic hub for daily life in Kyano Apartment. Furthermore, this open area flows into the sitting space, enhancing a sense of continuity. The custom-built sofa subtly divides the living and dining areas, adding function and elegance.
Inspired by Local Heritage
The nearby Kallimarmaro Stadium inspired Kyano Apartment’s material palette. For example, white Dionysos marble accents the kitchen countertops, while off-white lacquered wood forms the cabinets. Stainless steel, appearing in the bathroom and side tables, complements the building’s exposed concrete structure. Additionally, Kyano Apartment preserves the balcony’s original mosaic, honoring the apartment’s history.
Kyano’s design revolves around a striking primary blue—‘Kyano,’ meaning ‘Blue’ in Greek. This color unifies Kyano Apartment’s aesthetic and extends into the bathroom, enhancing visual flow. A rare blue marble dining table reflects the owner’s love for cooking and serves as a functional focal point.
Integrating Functionality Seamlessly
Due to the compact size of Kyano Apartment, Athanasiadou minimized visual clutter and maximized light. For instance, glass blocks in the bathroom draw extra brightness from the sitting room. Moreover, the prominent blue volume houses the air conditioning unit, blending function with design. Small tiles in the bathroom evoke the 1960s, while the era’s typical “patari” (overhead storage) was reimagined as a nearly 3m-high shower, adding drama.
The bedroom, designed as a private retreat, features calming white tones. Here, as elsewhere in Kyano Apartment, the air conditioning integrates seamlessly into the closet, ensuring comfort without interrupting the clean design.
Extending Living Space Outdoors
The 20sqm balcony, nearly doubling the living area, offers an urban oasis for Kyano Apartment. Recognizing Greece’s warm climate, Athanasiadou expanded the sitting area’s opening to frame views of Hymettus and Lycabettus mountains. This extended opening integrates the balcony into the living space, featuring an urban garden and water element, inviting residents to unwind in nature.
Overcoming Construction Challenges
Due to the central location, high floor, and shared ownership, Kyano Apartment’s renovation posed challenges. Nevertheless, Athanasiadou, the co-owners, and skilled craftsmen managed these obstacles successfully. The outcome is a cohesive, modern apartment that respects both the building’s original structure and the client’s vision.
Kyano Apartment by Ellie Athanasiadou illustrates the potential of small-space living, merging practicality, aesthetics, and heritage into a vibrant urban retreat.
