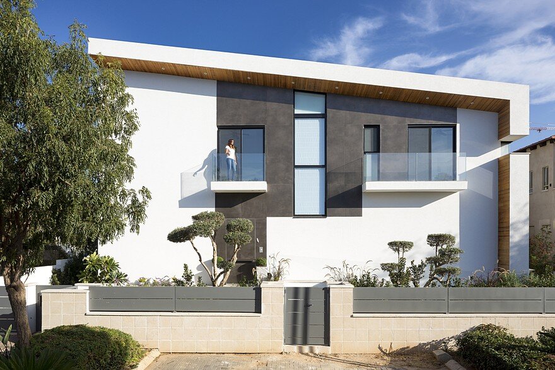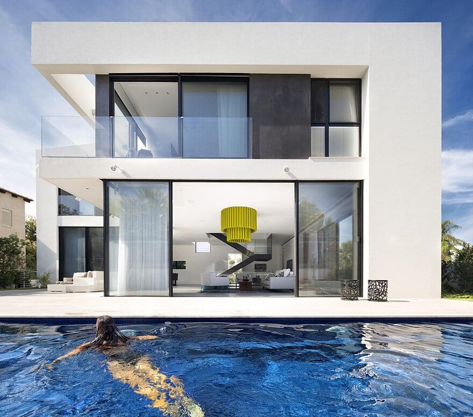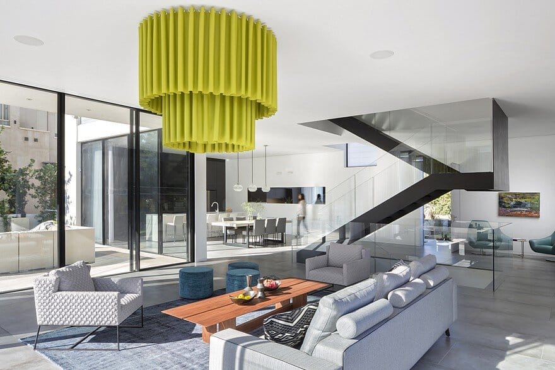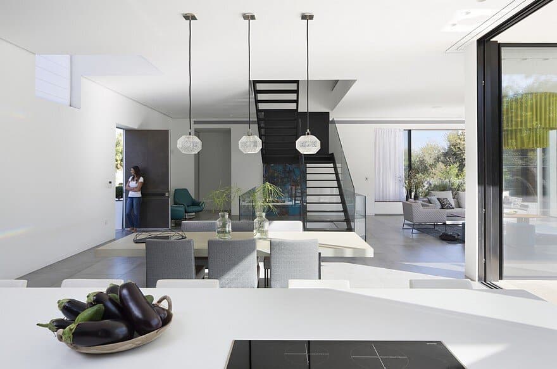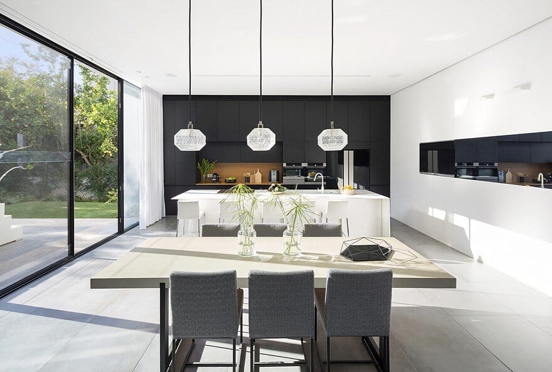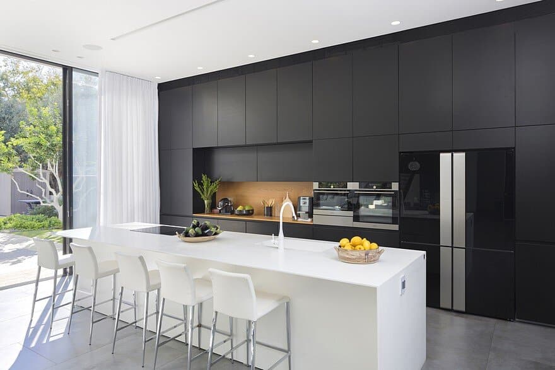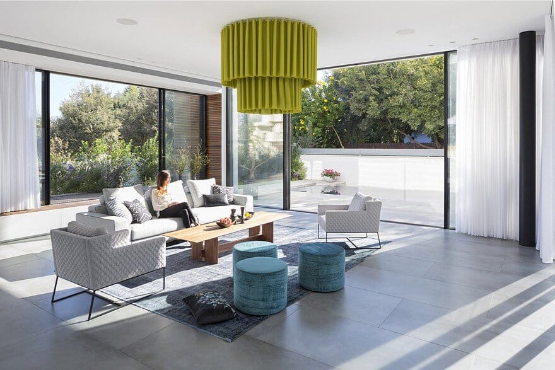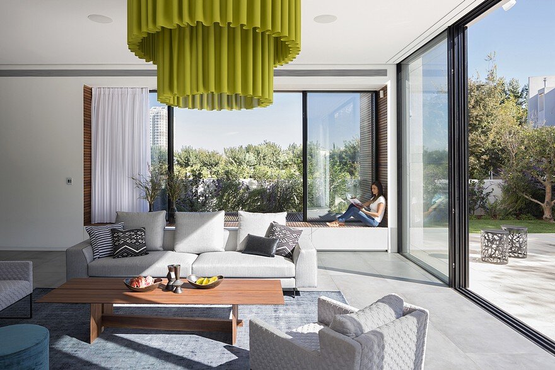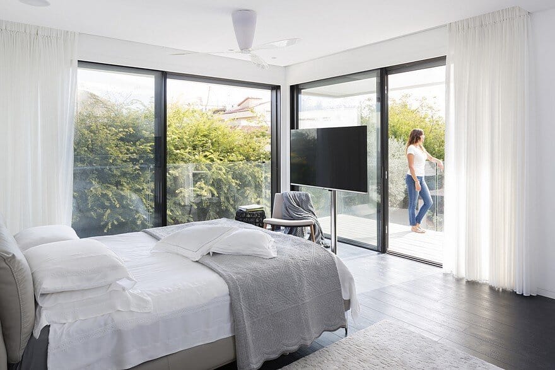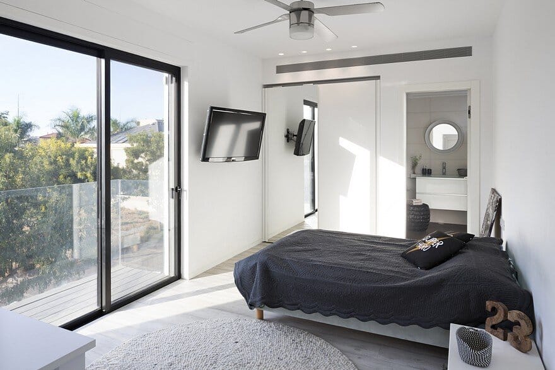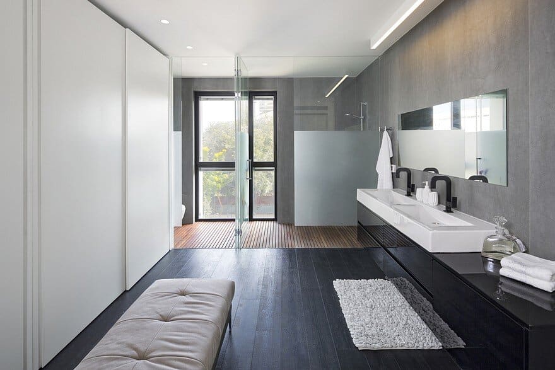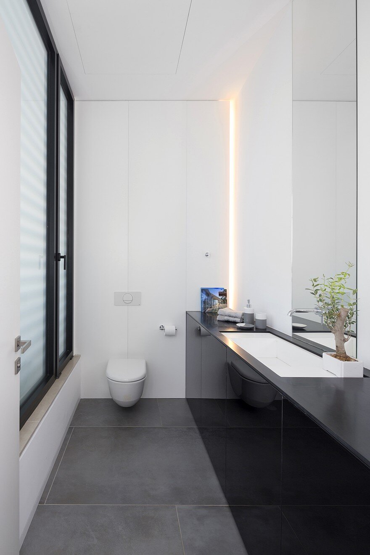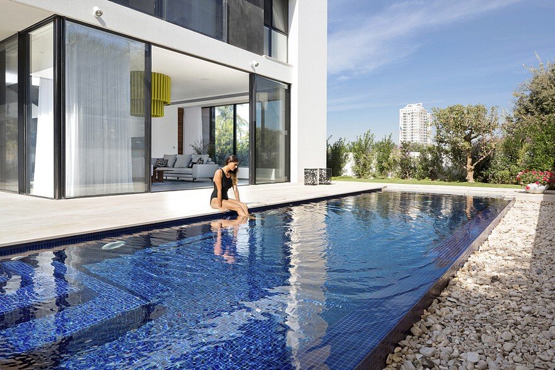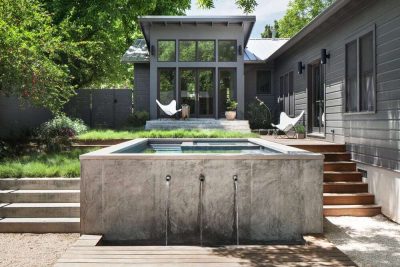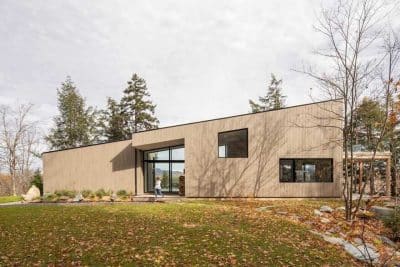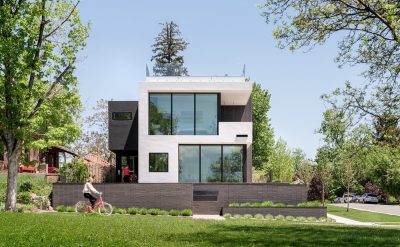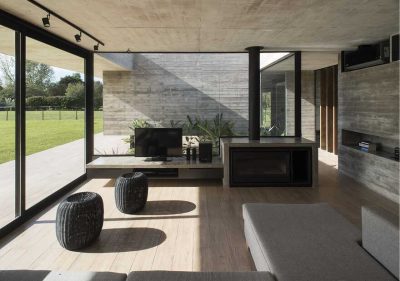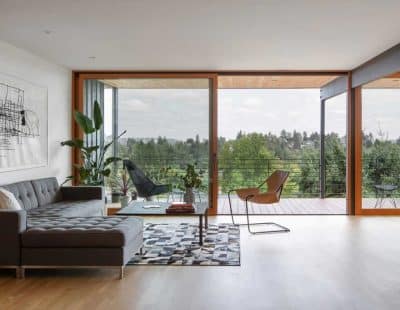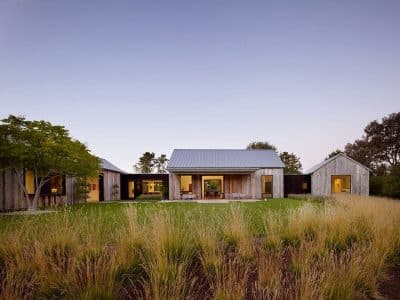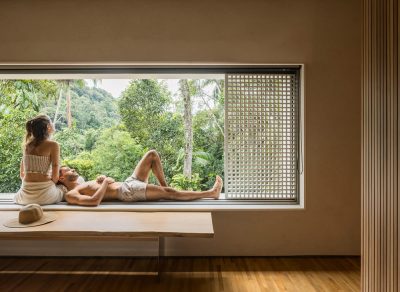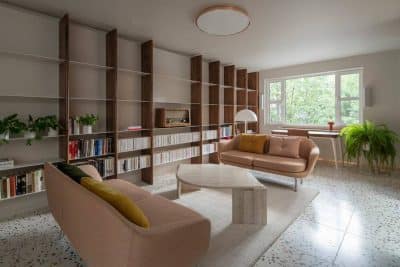Project: Rishon LeTsiyon Contemporary House
Architects: Shachar Rozenfeld Architects
Architects in Charge: Yael Shachar, Lior Rozenfeld
Location: Rishon LeTsiyon, Israel
Area: 500.0 m2
Photography: Shai Epstein
The Rishon LeTsiyon Contemporary House by Shachar Rozenfeld Architects is a contemporary residence built on a 600 m² lot in central Israel. Designed as an L-shaped structure that embraces the garden, the home creates a seamless dialogue between interior living and the surrounding outdoor spaces. With bold geometric forms and refined materials, it stands as a modern interpretation of domestic comfort and architectural precision.
A Design Shaped by Geometry
The layout of the Rishon LeTsiyon Contemporary House follows an L-shaped plan that wraps around an outdoor sitting area. This configuration allows the public spaces—the living room, kitchen, and dining area—to face the yard, enhancing both light and flow. A thin “carpet” borders the outdoor terrace, connecting the various parts of the house and ensuring smooth daily circulation.
The structure itself resembles a diagonal cube, defined by a slanted roof that transforms into diagonal beams on two slopes. These beams surround the front and side façades, concealing the tiled roof while emphasizing the home’s clean, dynamic geometry.
Interior Layout and Flow
Movement is central to the home’s spatial concept. A striking steel staircase—unsupported and sculptural—rises through all three floors. Positioned at the core of the house, it serves as both a functional and artistic element, visually dividing the lobby from the living room while connecting every level.
Upstairs, the first floor contains three children’s suites and a master bedroom positioned directly above the living area, offering panoramic views of the swimming pool below. The basement includes a generous family room and an additional children’s suite, ensuring ample space for privacy and leisure.
Material Expression and Façade Design
The front façade of the Rishon LeTsiyon Contemporary House is partially clad in granite, giving it a sense of solidity and elegance. The front door blends seamlessly into the façade, covered in the same stone for visual unity. Inside, the diagonal architectural element is lined entirely with warm cedar wood. It begins as a vertical wall, continues as an upper beam, and extends into the living area, where it transforms into a built-in bench facing the garden—an inventive synthesis of structure and furniture.
Rishon LeTsiyon Contemporary House as a Contemporary Family Home
Ultimately, the Rishon LeTsiyon Contemporary House balances sculptural ambition with everyday functionality. Through its geometric precision, crafted materials, and seamless integration between indoors and outdoors, Shachar Rozenfeld Architects have created a home that is at once modern, warm, and deeply livable.

