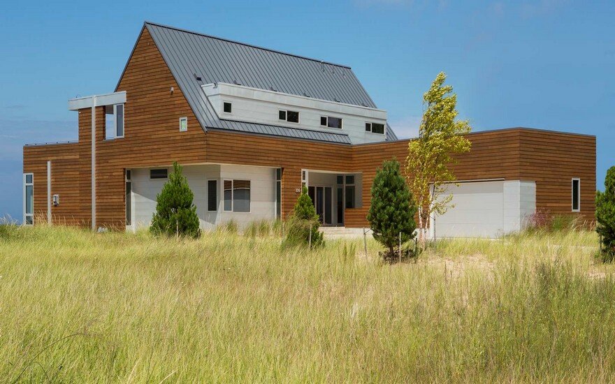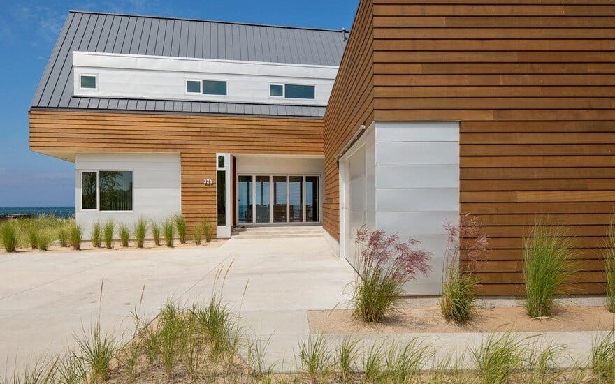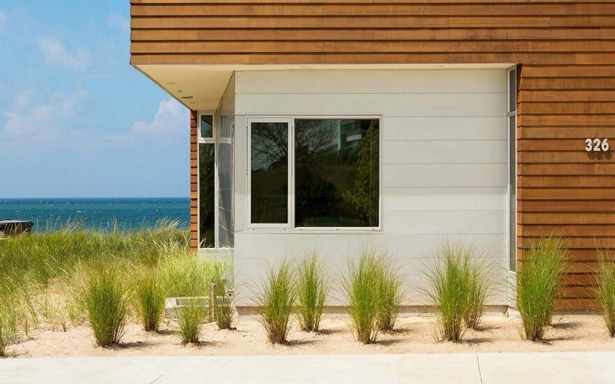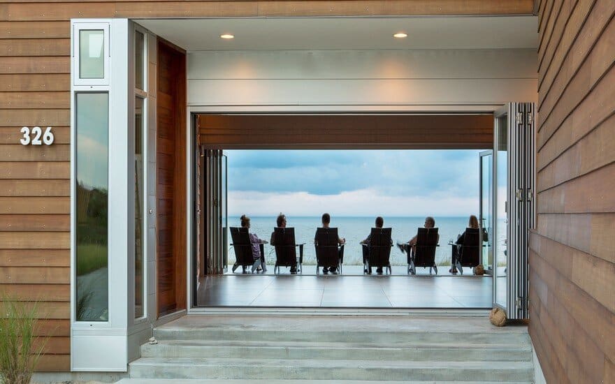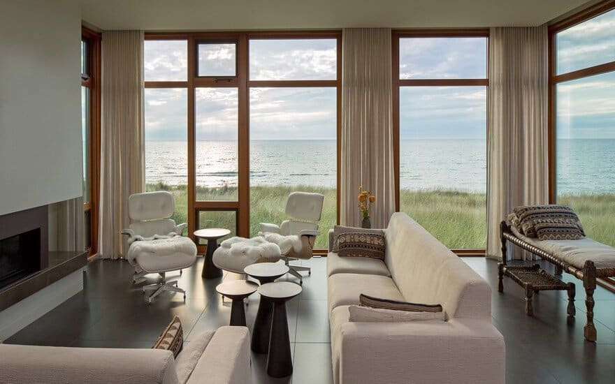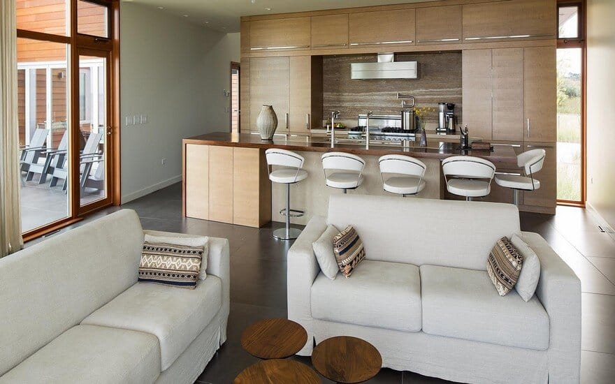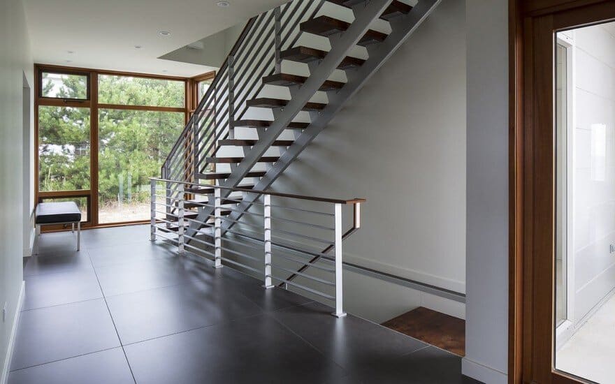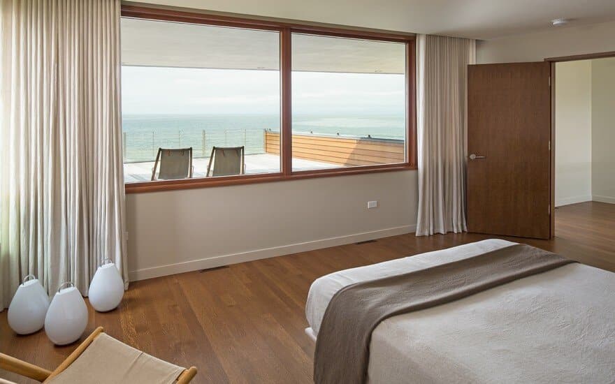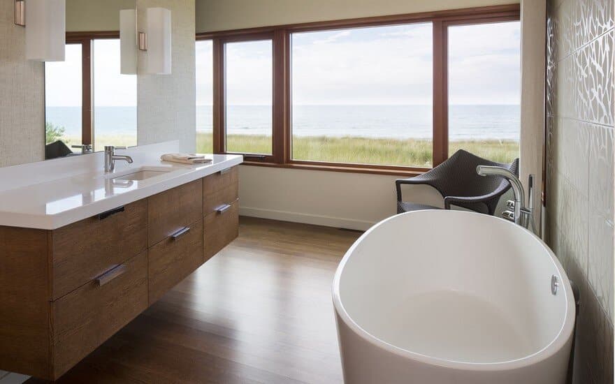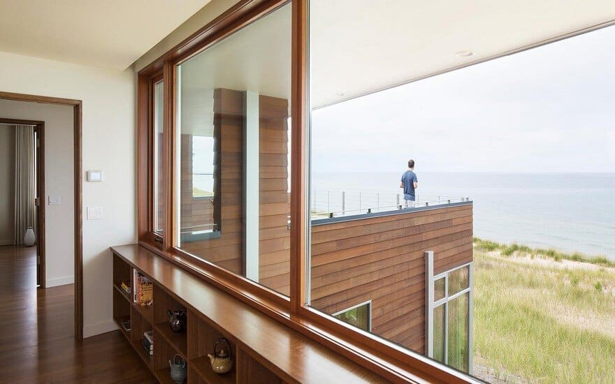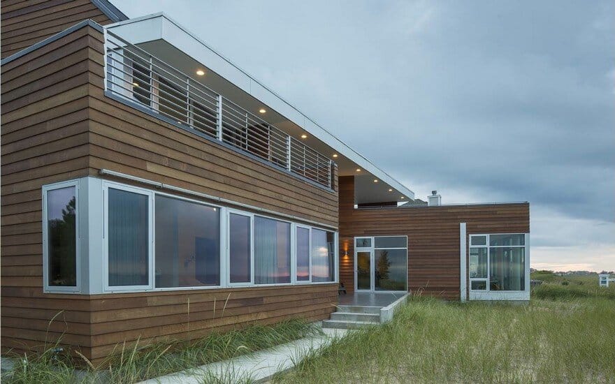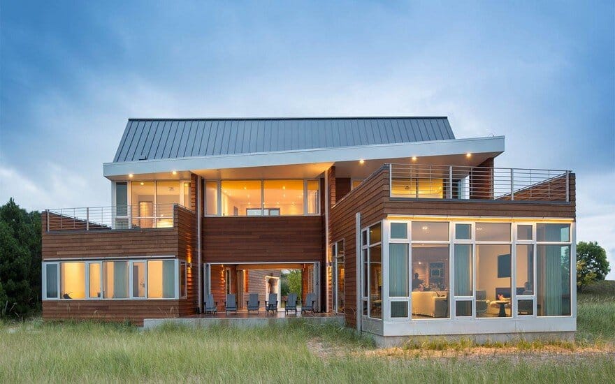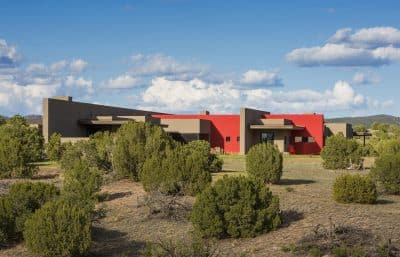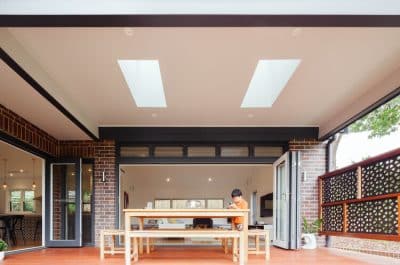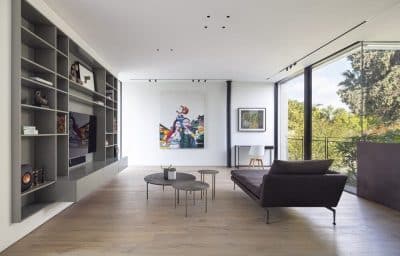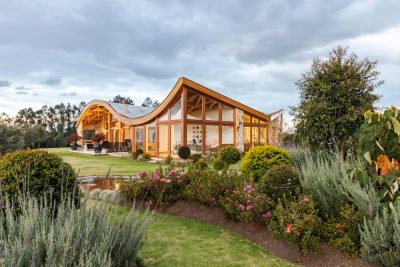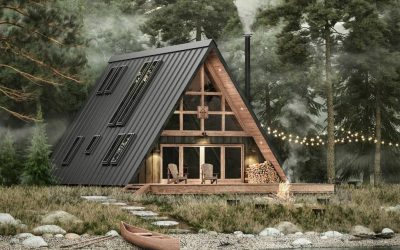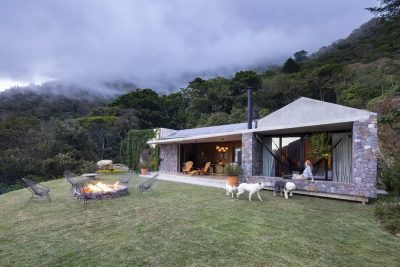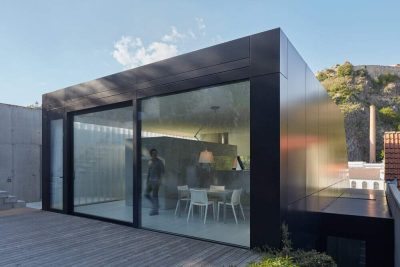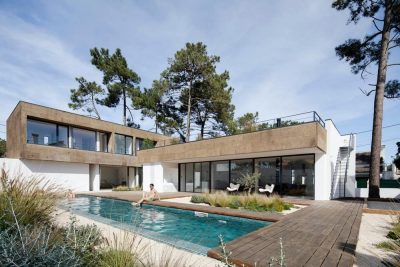Project: Lake Michigan Beach House
Architects: SALA Architects
Designer: Bryan Anderson
Location: Lake Michigan, United States
Photographer: Troy Thies
This Lake Michigan beach house courts efficiency from multiple angles – quite literally. A splayed floor plan opens views to the water and horizon, and divides public and private spaces into insulated zones to condition only those areas that are in use. Triple-pane glazing with a low solar heat gain coefficient retains conditioned air and modulates solar gain throughout the seasons. Folding terrace doors and multiple roof-decks invite relaxation in any seasonal condition.
Tags: beach house lake house Michigan architecture Michigan houses SALA Architects timber cladding Troy Thies photography United States waterfront house

