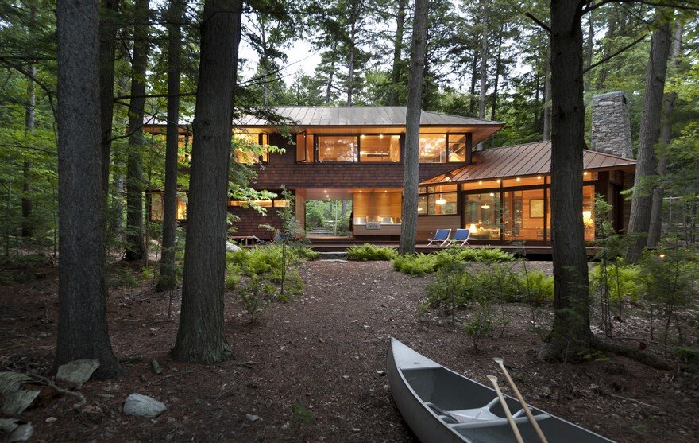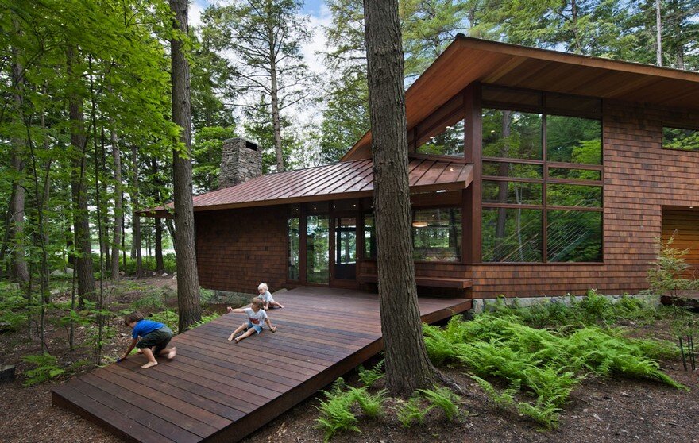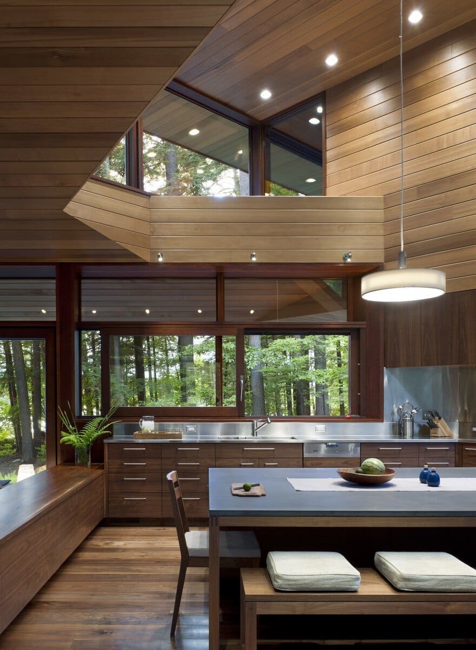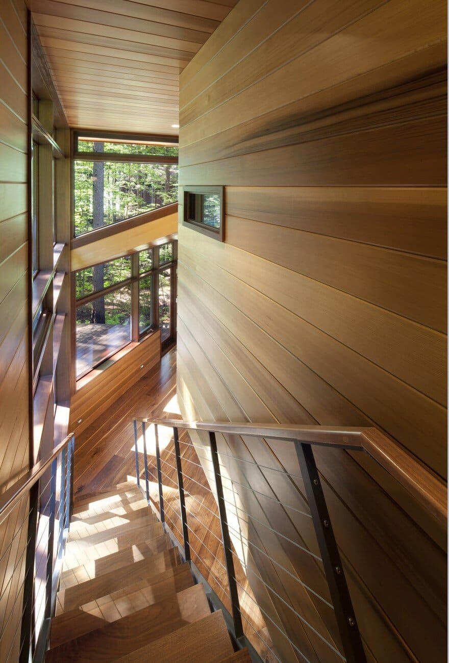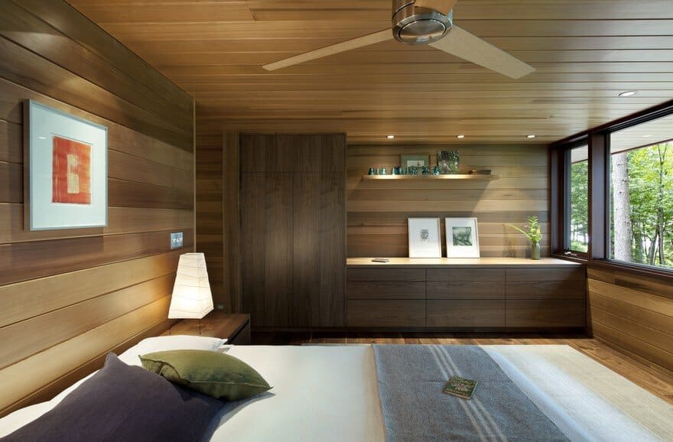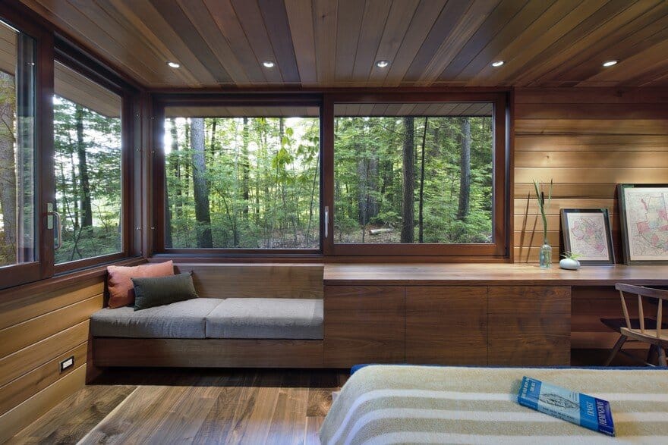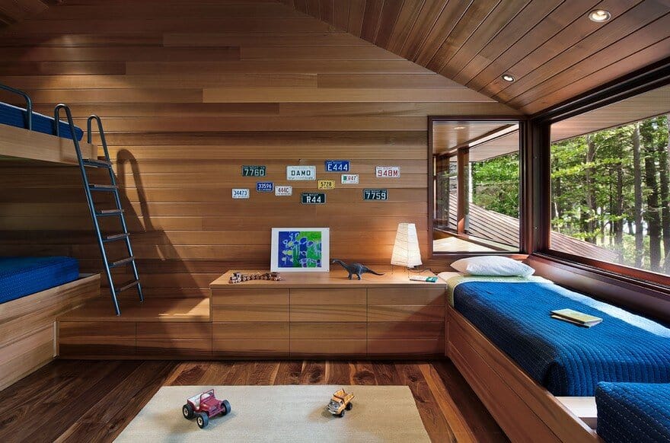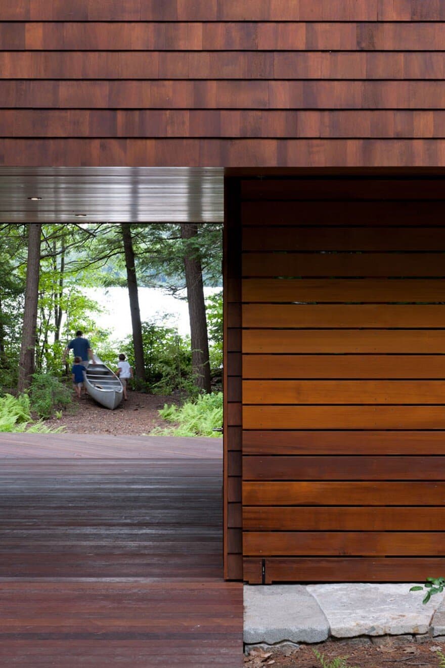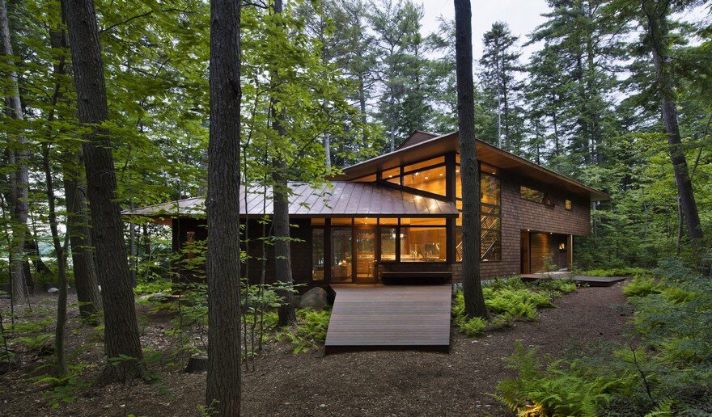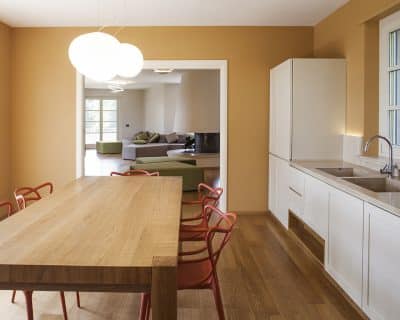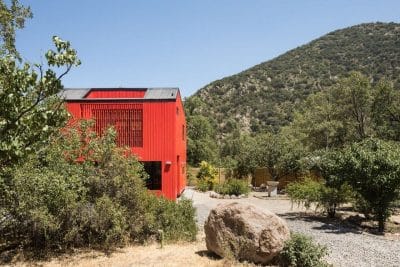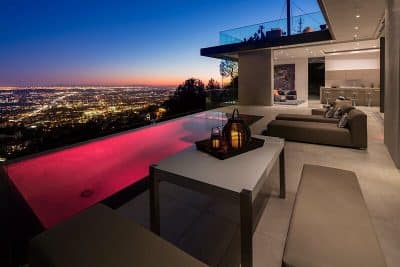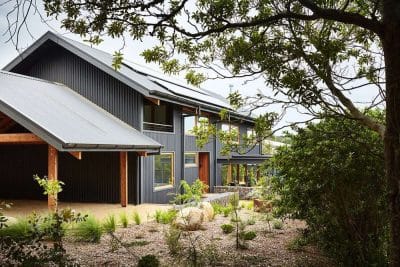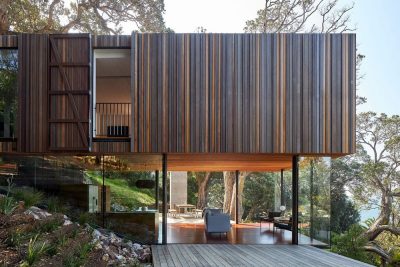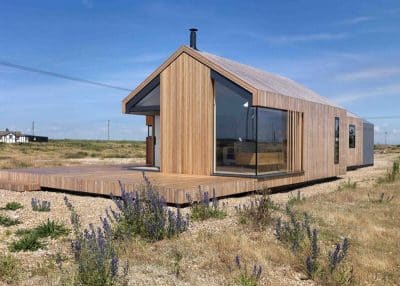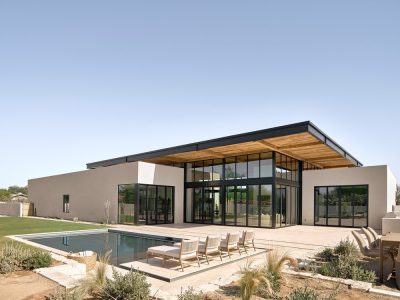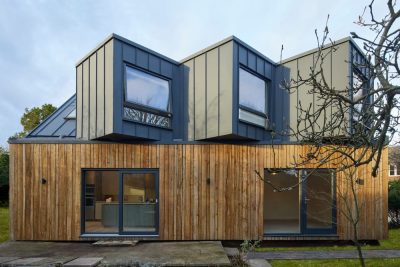Project: Lakeside Camping
Architects: Murdough Design
Location: Squam Lake, Center Harbor, New Hampshire, United States
Photography: Chuck Choi
Text by Murdough Design
Nestled into a Hemlock-Beech forest, the Lakeside Camping transforms an existing summer retreat into a three generation family compound. The camp’s quiet repose on the periphery of existing structures discreetly reorders the site, strengthening relational hierarchies and celebrating the landscape.
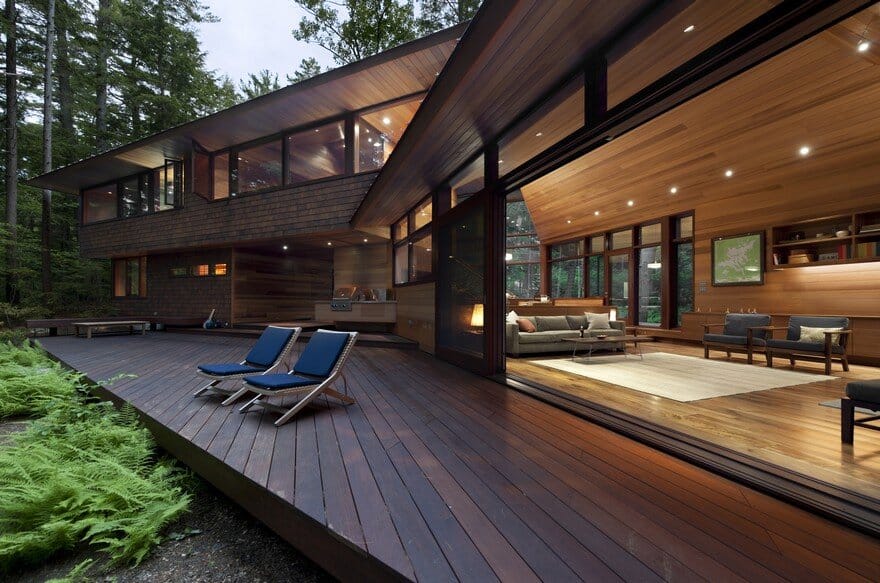
The camp blends the form, scale, and materials of the existing structures with an open floor plan, expansive glazing, and streamlined interiors. The result directs one’s view and movement to the outdoors and associated activities, encouraging communion with family and nature. The building’s generous screened openings allow a full sensory experience of the lakeside site.
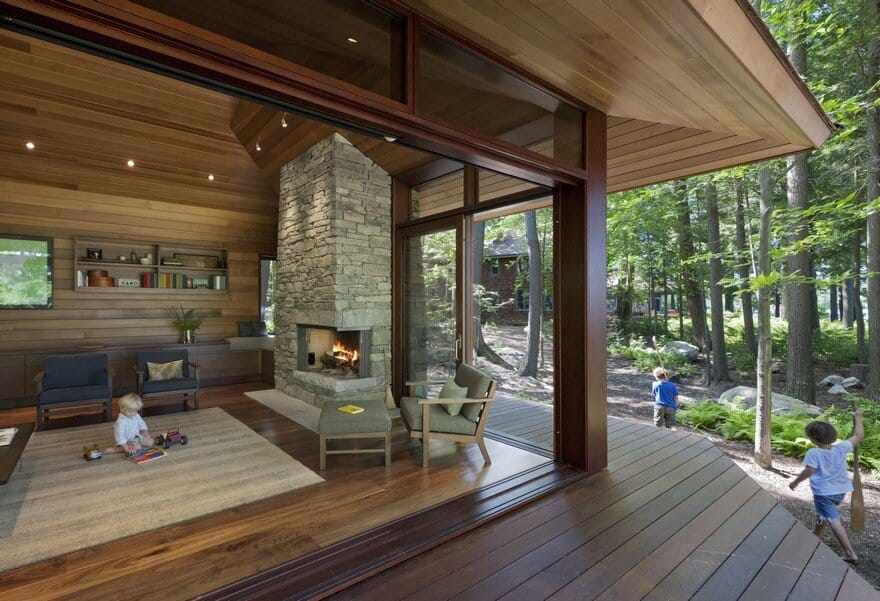
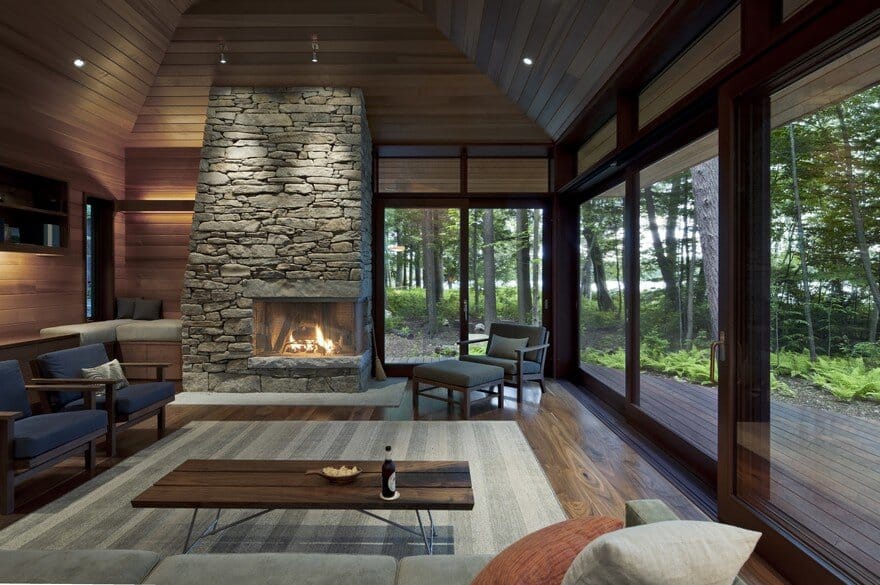
Morning light fills the central eating area, the figurative and literal heart of the building’s plan. Afternoon light reflected from the lake filters through the veil of shoreline trees, illuminating the main living spaces with a flickering glow. A prominent breezeway cuts through the building, heightening one’s sense of movement through the site and buffering the private guest suite from the adjacent living spaces.
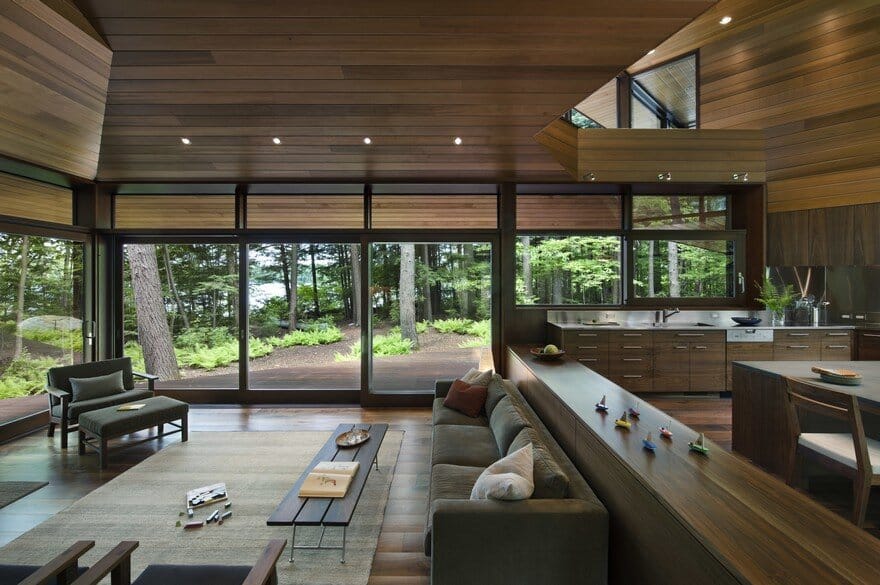
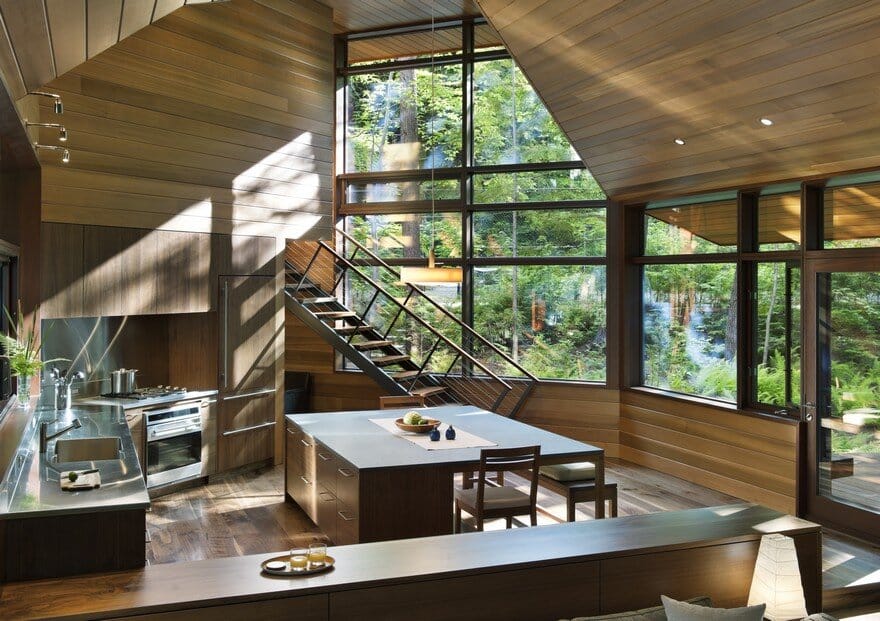
The site’s circulation logic continues indoors where an unfolding spatial sequence enhances one’s understanding of the landscape through a series of framed views of the site. The design utilizes quality materials with a goal of high performance and durability, minimizing maintenance and life cycle costs.

