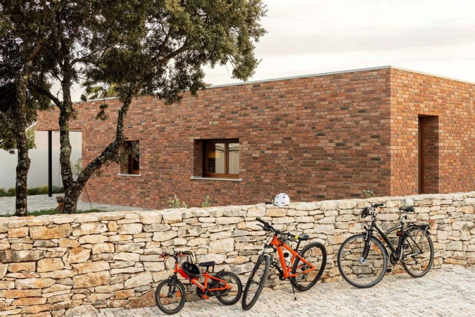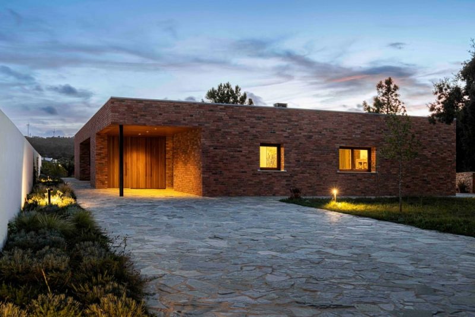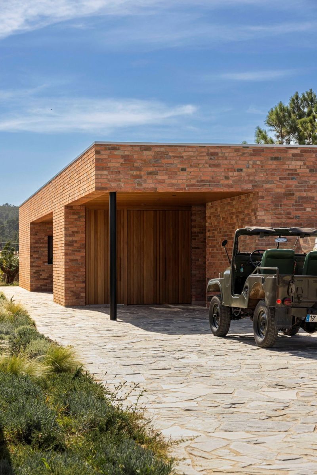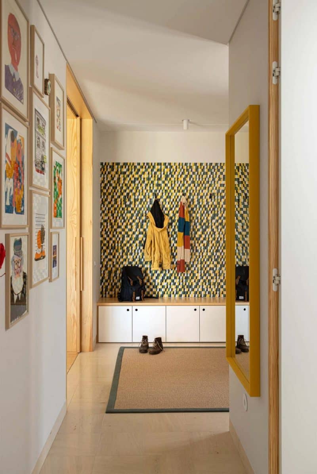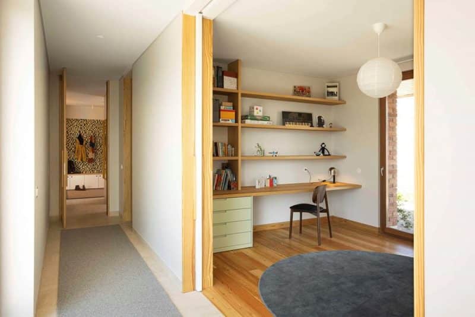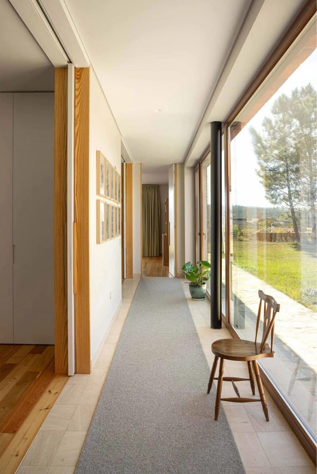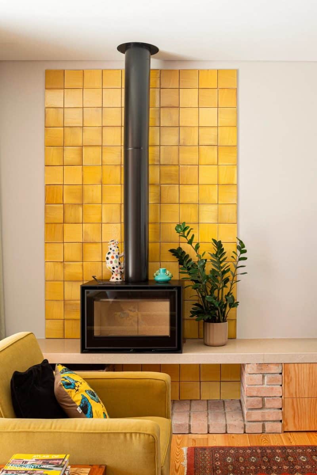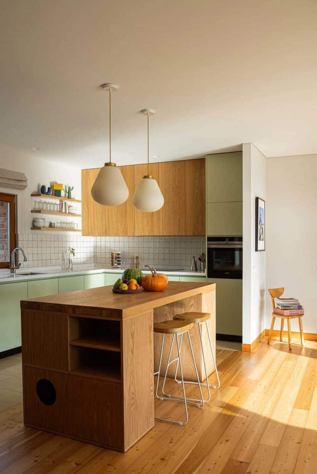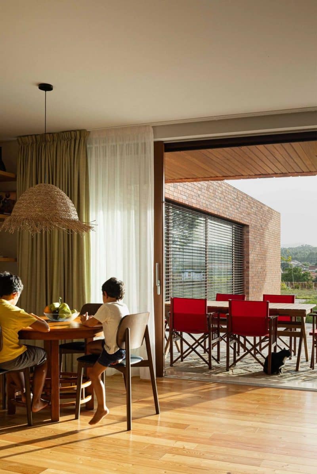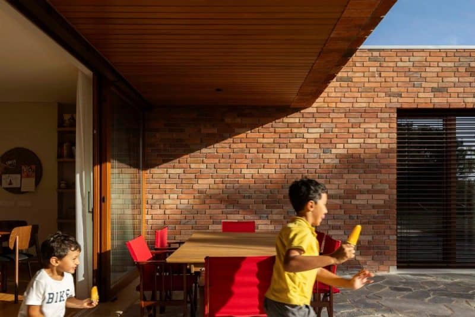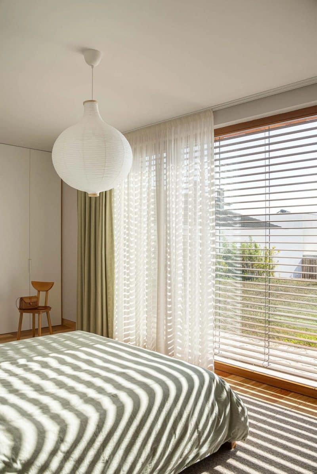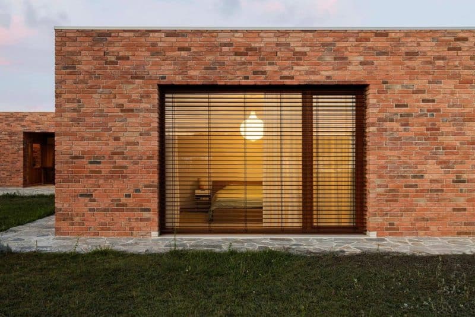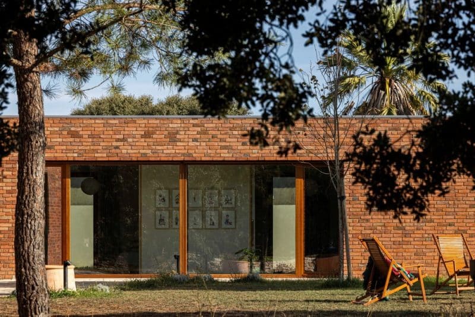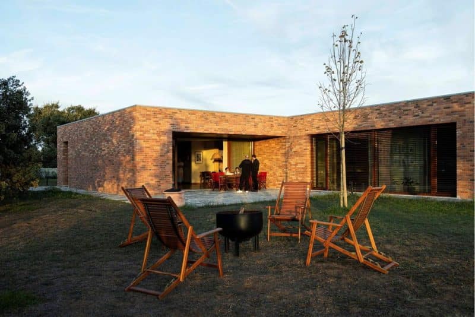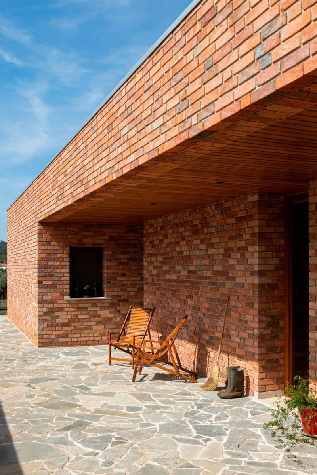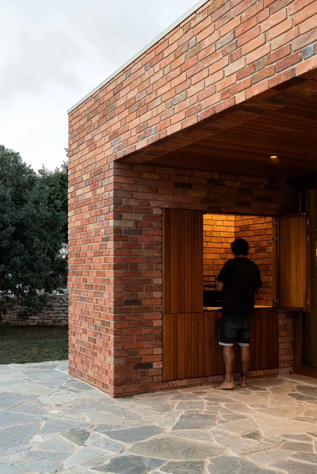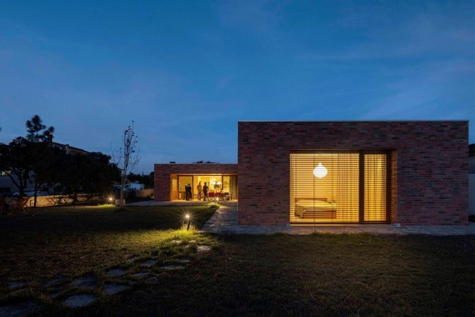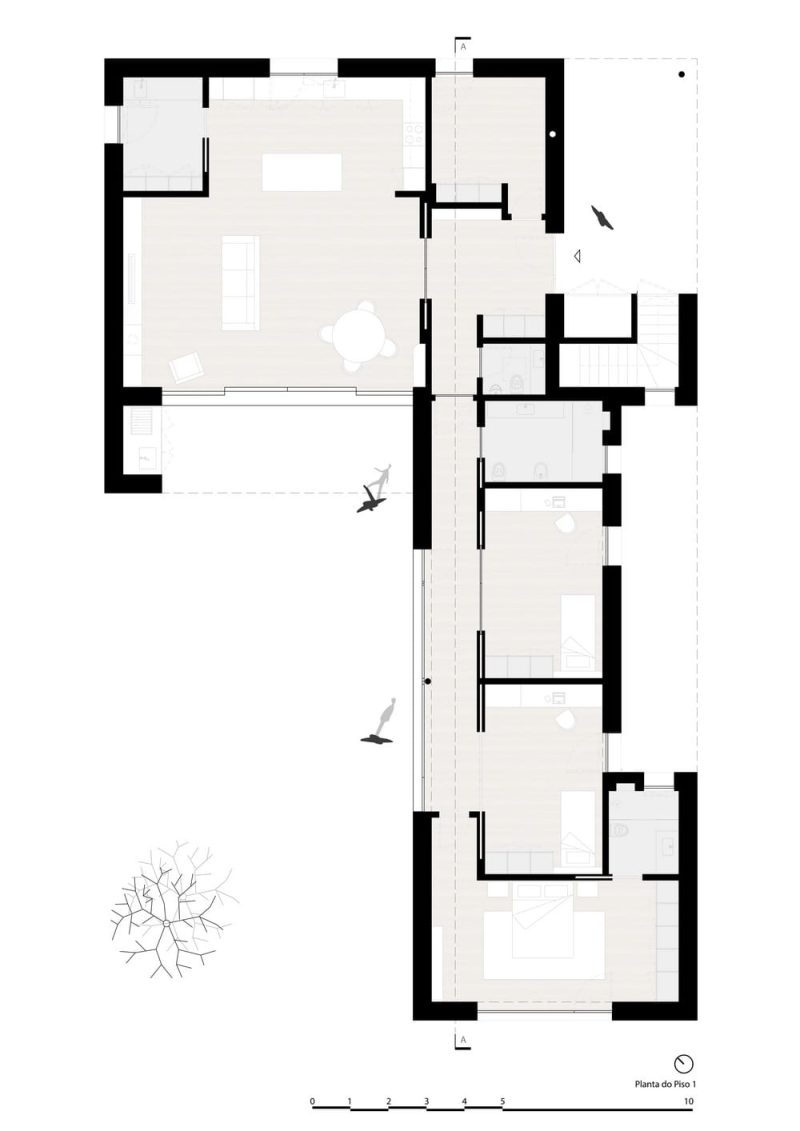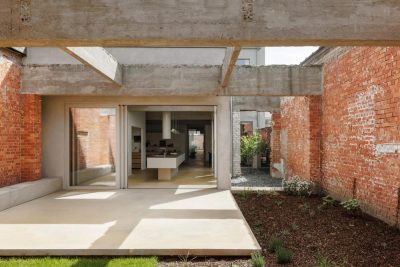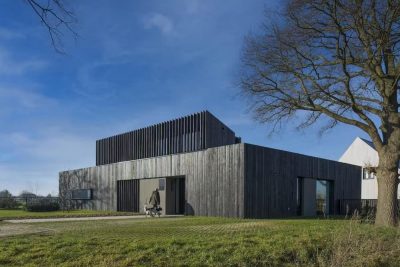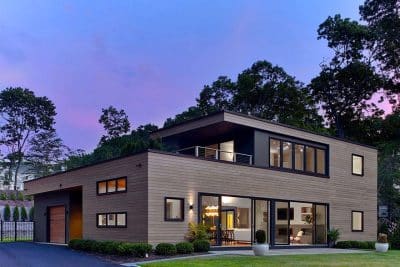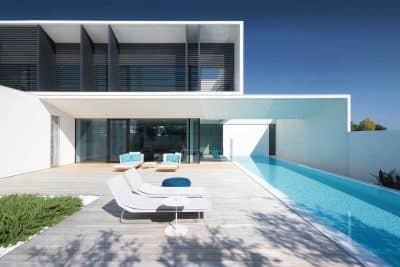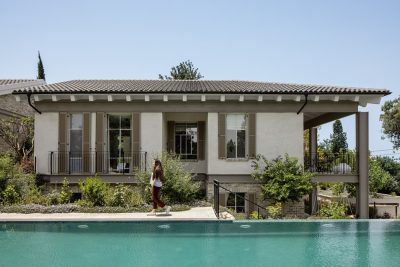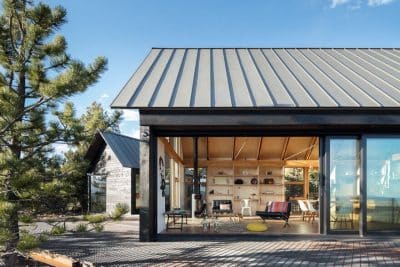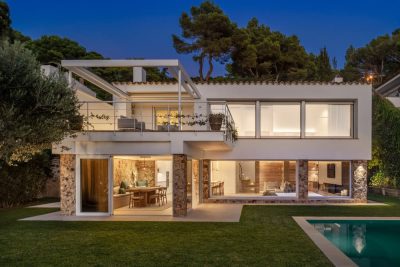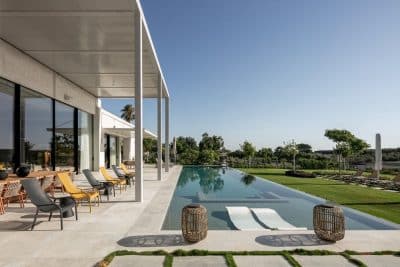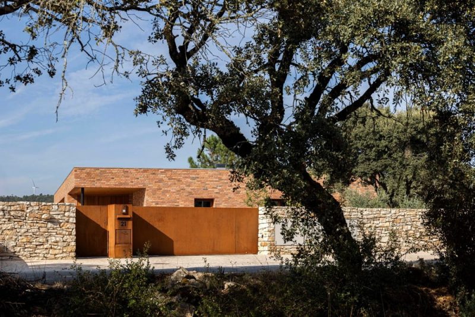
Project: Lameira House
Architecture: João Pedro Pedrosa
Location: Fátima, Portugal
Year: 2024
Photo Credits: Ivo Tavares Studio
Set on a gently elevated plot near the city of Fátima, Lameira House by architect João Pedro Pedrosa offers a carefully calibrated response to its rural surroundings. More than just a residence, the project exemplifies a refined balance between privacy, light, and landscape—an approach rooted in material honesty and contextual sensitivity. Built on land characterized by olive trees, holm oaks, and pine trees, the house blends quietly into its environment while offering a modern, thoughtful living experience.
An Architecture of Integration and Craft
From the outset, the project responded to the clients’ core requirements: to preserve privacy, maximize natural light, provide spatial flexibility, and prioritize the use of authentic, natural materials. These principles shaped the architecture into a restrained, L-shaped volume—modest in form but rich in spatial nuance.
Positioned on a flat platform at the highest point of the plot, the house subtly aligns with the topography and vegetation, ensuring minimal disturbance. The east-facing façade—close to the access road—features fewer and smaller openings to enhance privacy on approach. In contrast, the western elevation opens generously toward the garden, inviting in sunlight and views while creating seamless transitions between interior and exterior spaces.
Material Expression and Local Artisanship
Materiality plays a defining role in the house’s identity. Handcrafted solid brick clads the exterior walls, establishing warmth, texture, and a strong sense of permanence. Complemented by natural wood window frames and ceilings, hand-laid stone fences, and irregular stone flooring, the home feels both tactile and timeless. Each material was applied using traditional techniques, celebrating local craftsmanship and contributing to the building’s rootedness in place.
This tactile palette doesn’t just beautify; it activates the senses. As light shifts throughout the day, the textures respond—casting shadows, capturing warmth, and reinforcing the home’s deep connection to its rural setting.
Functionality Through Spatial Clarity
Internally, the house is divided into two clear zones, organized around a central entrance atrium. One wing houses the social spaces: an open-plan living, dining, and kitchen area, along with a home office, laundry, and covered terraces. The other contains private functions, including bedrooms and bathrooms, offering a quiet retreat from the more active areas.
This organization supports flexibility while maintaining a sense of calm and clarity. Carefully placed openings and thoughtful circulation patterns ensure that each room benefits from natural light and views, without compromising privacy.
Below, a discrete basement accessed externally accommodates storage and technical services—keeping functional needs out of sight while preserving the purity of the main living spaces.
A Home Rooted in Place
Ultimately, Lameira House is more than a composition of materials and forms. It is a home grounded in the character of its site and shaped by a desire for thoughtful living. By working with the land rather than against it, and by drawing from local building traditions, João Pedro Pedrosa has created a residence that feels inherently connected—sensitive yet contemporary, modest yet quietly expressive.
