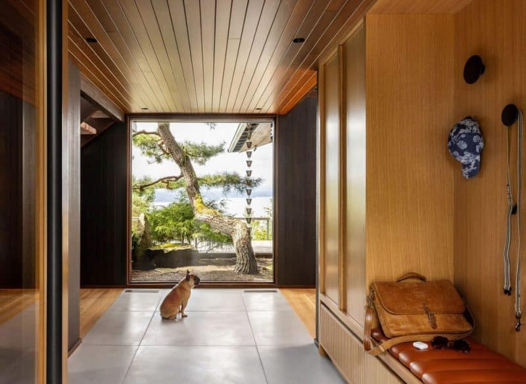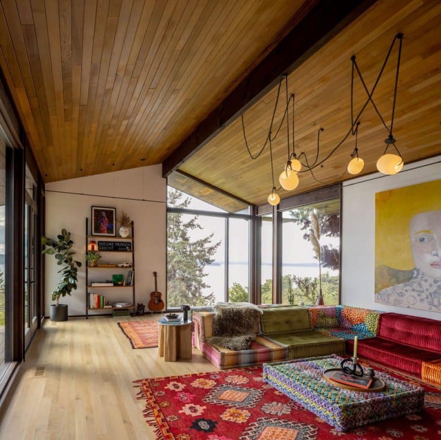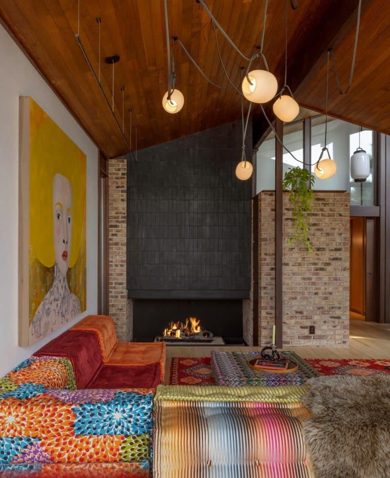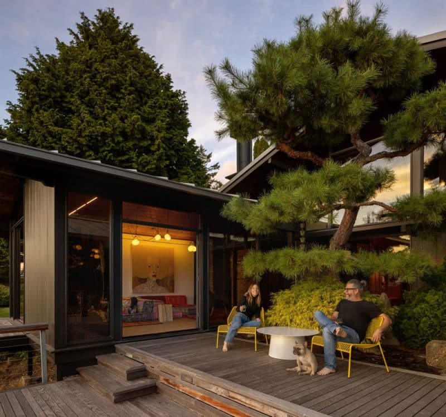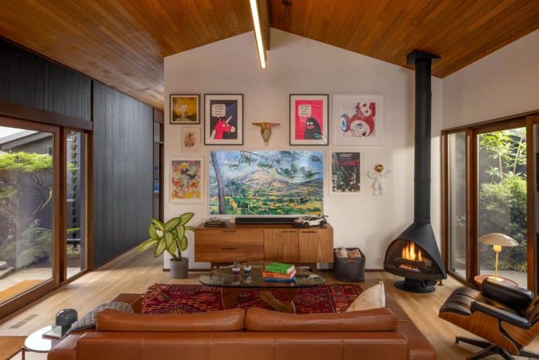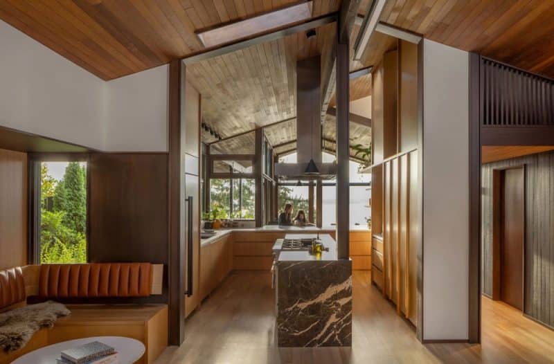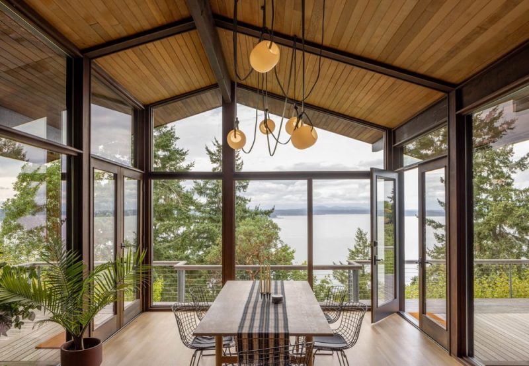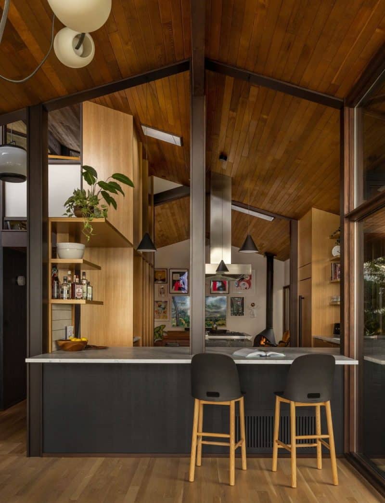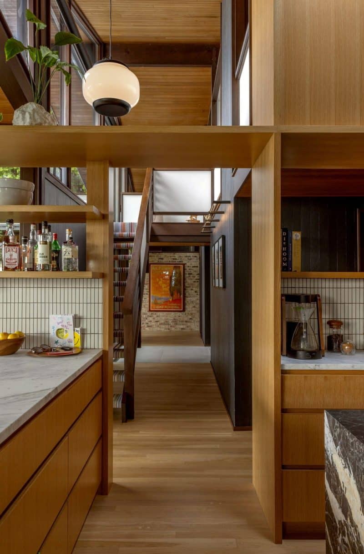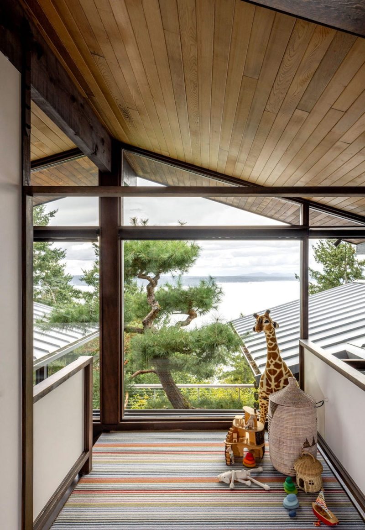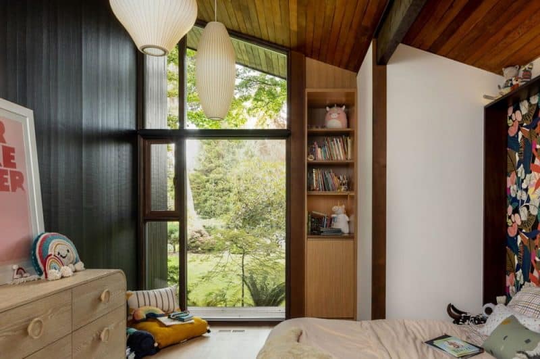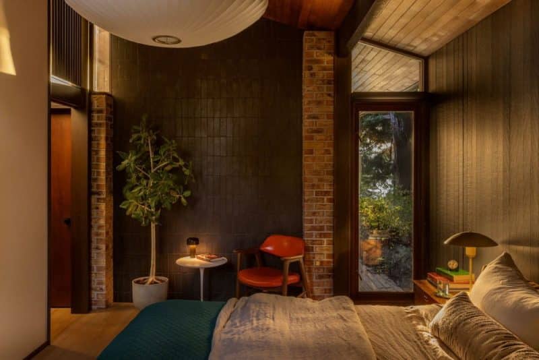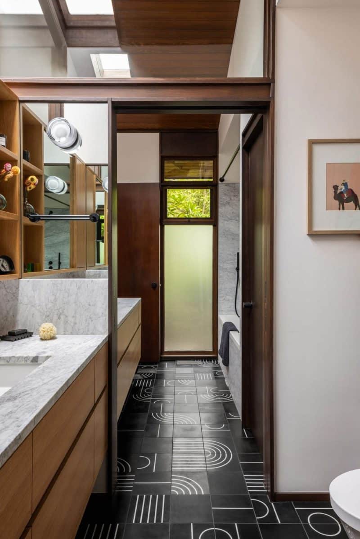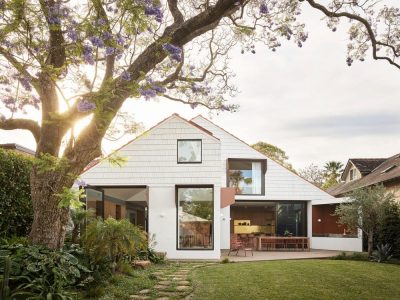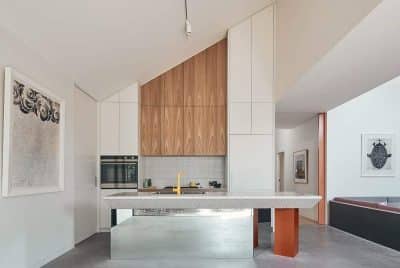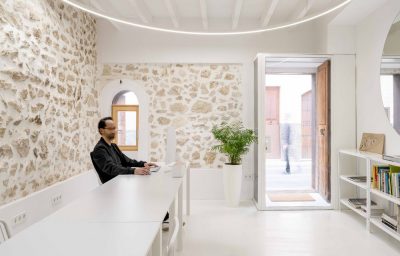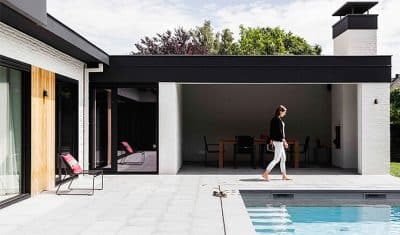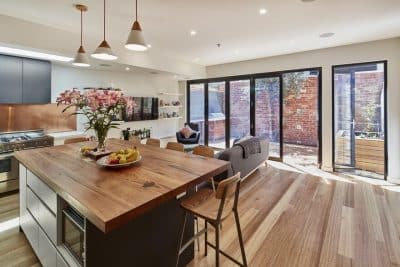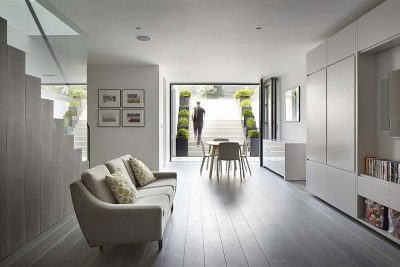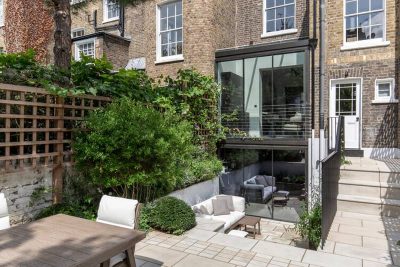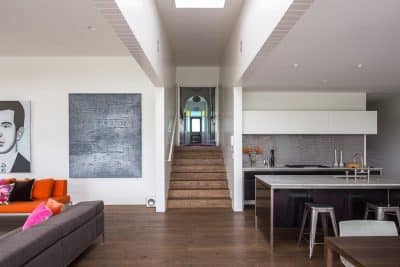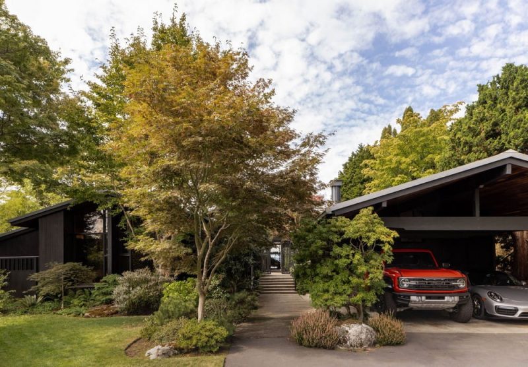
Project: Lark House
Architecture: SHED Architecture & Design
Contractor: Ambrose Construction
Structural Engineer: Todd Perbix
Design Principal: Thomas Schaer
Project Designer: Kyle Keirsey
Location: Seattle, United States
Area: 2360 ft2
Year: 2023
Photo Credits: Rafael Soldi
Lark House, originally designed by prominent Seattle architect Al Bumgardner in 1958, has been meticulously renovated by SHED Architecture & Design. Situated atop a cliff in West Seattle, the house offers sweeping views of Vashon Island, the Olympic Mountains, and Puget Sound. The renovation aimed to honor the architectural significance of Bumgardner’s design while adapting it to the contemporary needs and personalities of its new owners.
Respecting Architectural Heritage
Renovating a residence with such architectural significance required a nuanced approach. SHED Architecture & Design carefully assessed each space, balancing the need to preserve the original design with the demands of modern living. Minimalistic alterations sufficed in some areas, while more comprehensive changes were necessary in others. This strategy ensured that the integrity of Bumgardner’s vision was maintained while integrating modern functionality and personal touches.
Creating Open and Functional Spaces
The renovation emphasized openness and functionality, key elements of Bumgardner’s original ethos. Interior spaces were restructured to maximize natural light and frame the house’s scenic vistas. The entrance was transformed with a new front door, bespoke casework, and an elegantly wallpapered powder room. In the kitchen, the removal of a wall enhanced the flow and connection with the stunning views of Puget Sound. Custom cabinetry and thoughtful woodwork merged seamlessly with the original architecture, with a blend of white oak and VG-stained fir and cedar creating a harmonious balance.
Modern Enhancements
The kitchen’s functionality was further improved with features such as a Nero Marquina Marble island, a walk-up coffee bar, and a built-in breakfast nook. An overly open primary bedroom was reconfigured by enlarging the walk-in closet and restructuring the two-way fireplace with glazed brick tile, providing visual separation from the living room. The ensuite bathroom was refreshed with custom casework and a striking black and white tile design.
Thoughtful Reconfigurations
On the south end of the house, two existing bathrooms were combined into one, featuring a pocket door separating the toilet from the shower room. This new bathroom connects to a children’s room and a communal hallway, eliminating the need for a guest bathroom while ensuring privacy. Interior relights and mirrors, combined with existing skylights, extend natural light throughout the space.
Material Palette and Personal Touches
The material palette respects Bumgardner’s original design, with playful tile, flooring, and wallpaper choices, as well as new white oak and vertical-grain fir elements. Carefully selected furnishings and art draw inspiration from the owners’ past lives abroad and their love for bold, expressive decor. The renovation successfully blends the home’s historical roots with the unique narrative of its current inhabitants.
In its renovated form, Lark House stands as a testament to the enduring legacy of Al Bumgardner’s design, thoughtfully updated to meet the needs and reflect the identities of its new owners.

