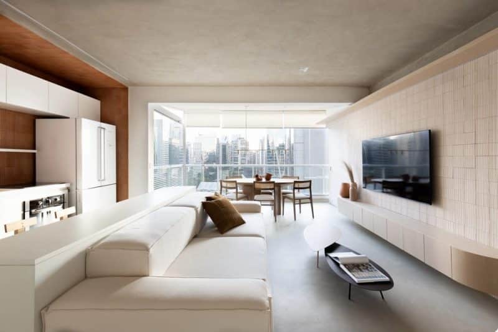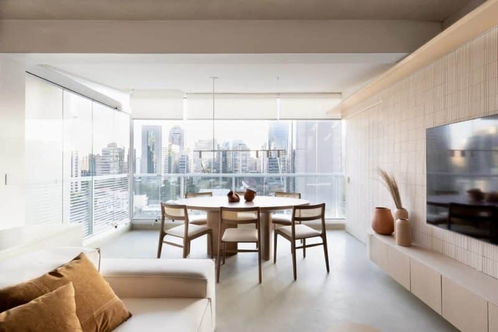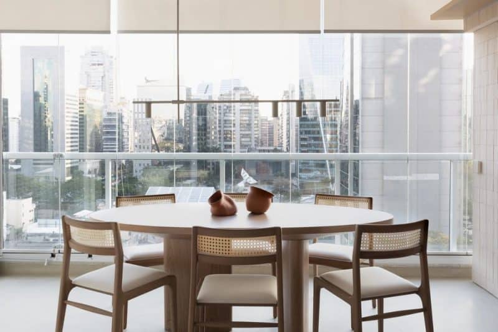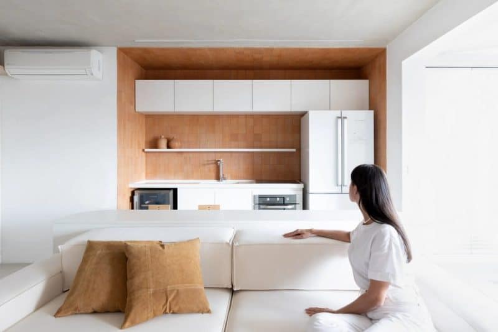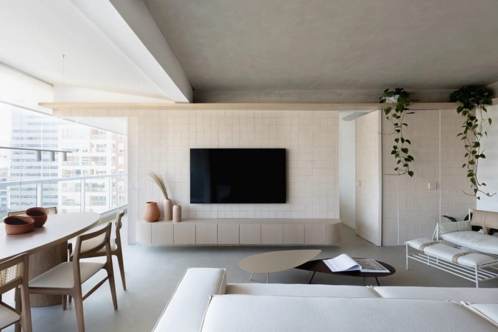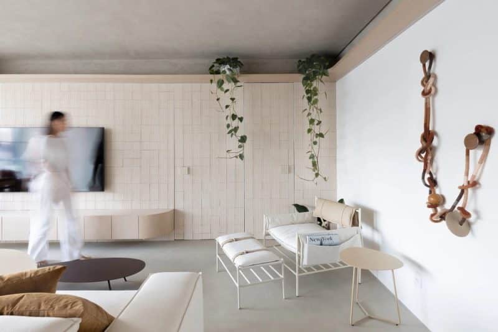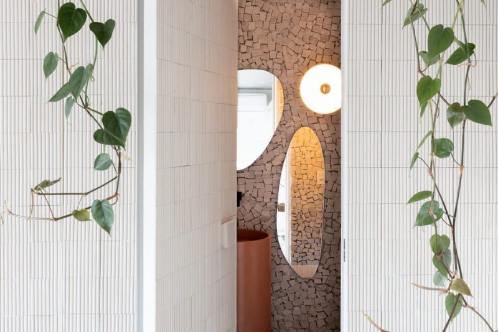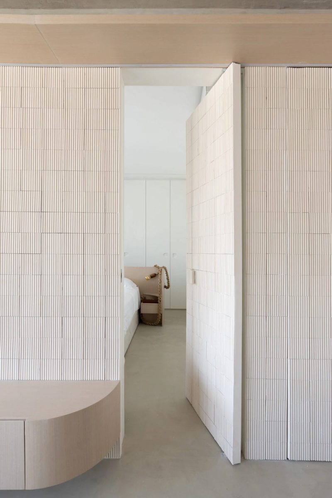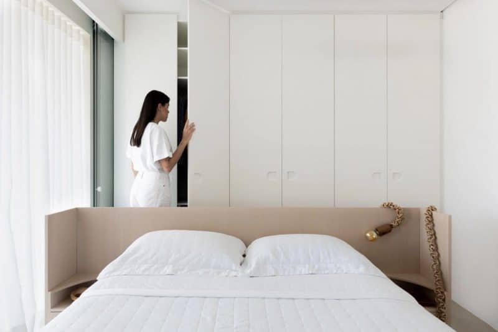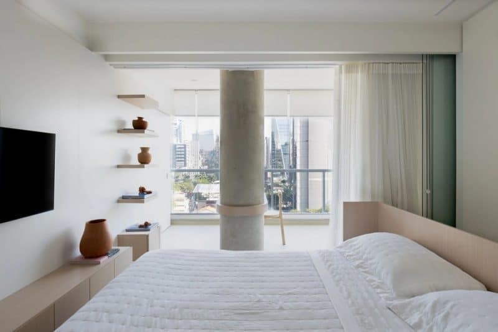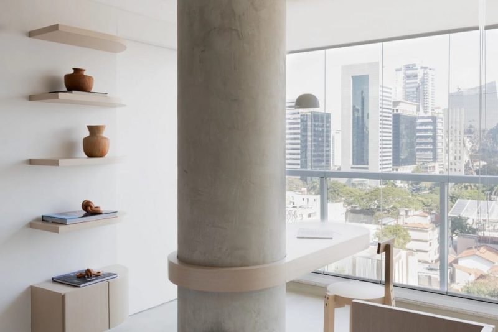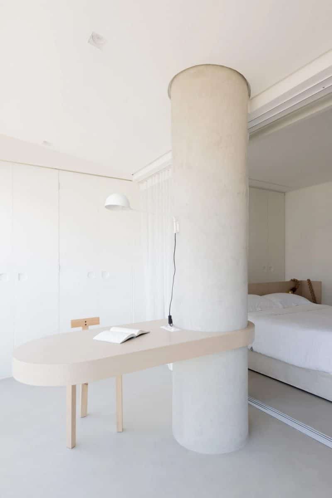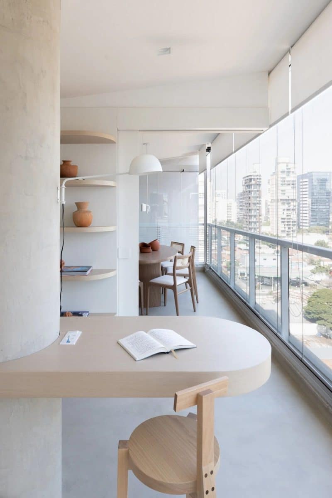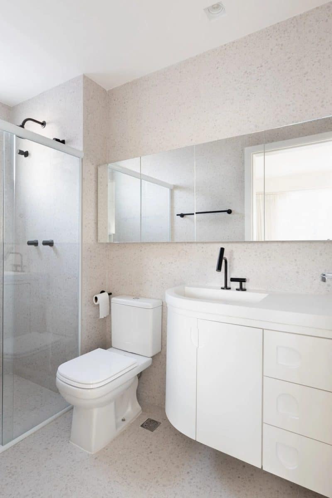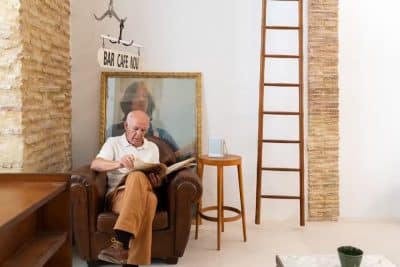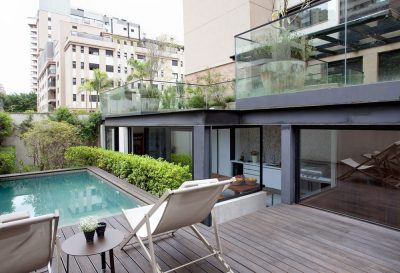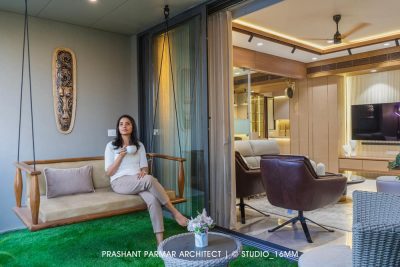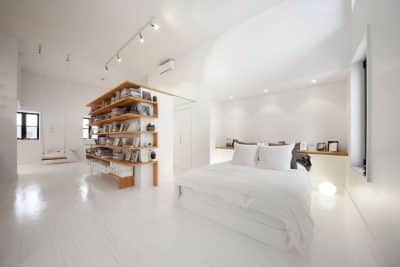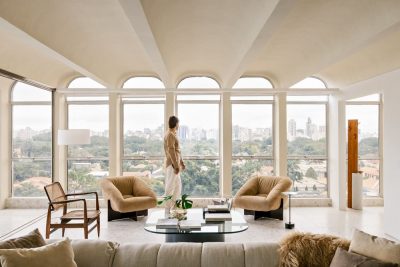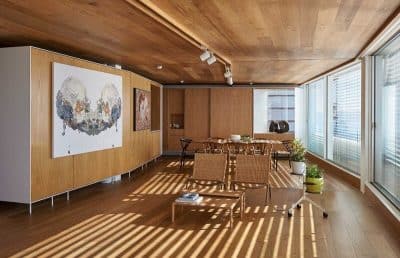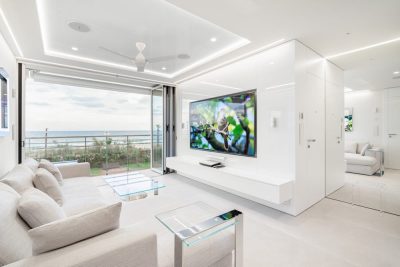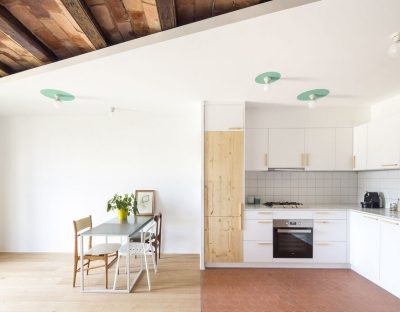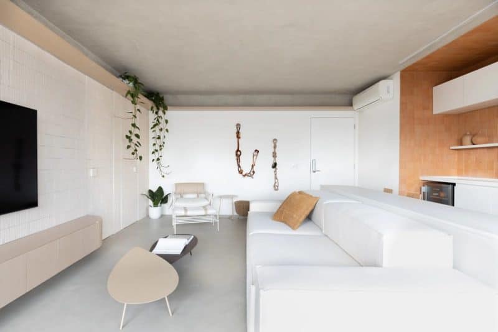
Project: LEA Apartment
Architecture and Interior Design: Nati Minas & Studio in collaboration with Flipê Arquitetura
Location: São Paulo, Brazil
Year: 2022
Photo Credits: Gabriela Mestriner / Flipê Arquitetura
Vision and Design
The LEA Apartment, crafted by Nati Minas & Studio in collaboration with Flipê Arquitetura in São Paulo, epitomizes comfort and elegance. The young resident envisioned her first home as a clean, serene space with soft tones, perfect for a comfortable daily life.
Layout and Functionality
Prioritizing social interactions, the design places the dining room on the balcony, creating a unique gathering space. The central social area follows an island style, featuring a meal preparation partition, counter seating, and accommodating the back of the living room sofa. This layout promotes fluidity and interaction throughout the space.
Material Palette
Ceramic plays a crucial role in the apartment’s material palette, offering a welcoming atmosphere through its natural and manual processes. The panel dividing the social and intimate areas prominently features ceramic, cleverly concealing access doors to the bedroom, office, and powder room. Adding contrast, terracotta-colored ceramic defines the kitchen area, forming a distinct box shape that aligns with the existing layout, adding both visual interest and comfort.
Carpentry and Detailing
Carpentry in the apartment features curved edges, promoting a sense of continuity and fluidity. This design choice is evident in the rack, kitchen island, office, and bathroom shelving, as well as in the handles and furniture details. The powder room has a unique cave-like atmosphere, with walls and ceilings entirely covered in white Portuguese stone. Distorted mirrors and a front sconce enhance the room’s distinctive feel, creating a striking wall composition.
Overall Ambiance
The project exudes lightness and warmth, using natural materials like ceramic, Portuguese stone, natural wood veneer, and warm tones. These elements come together harmoniously, creating a living space that envelops its inhabitants in comfort and style.
