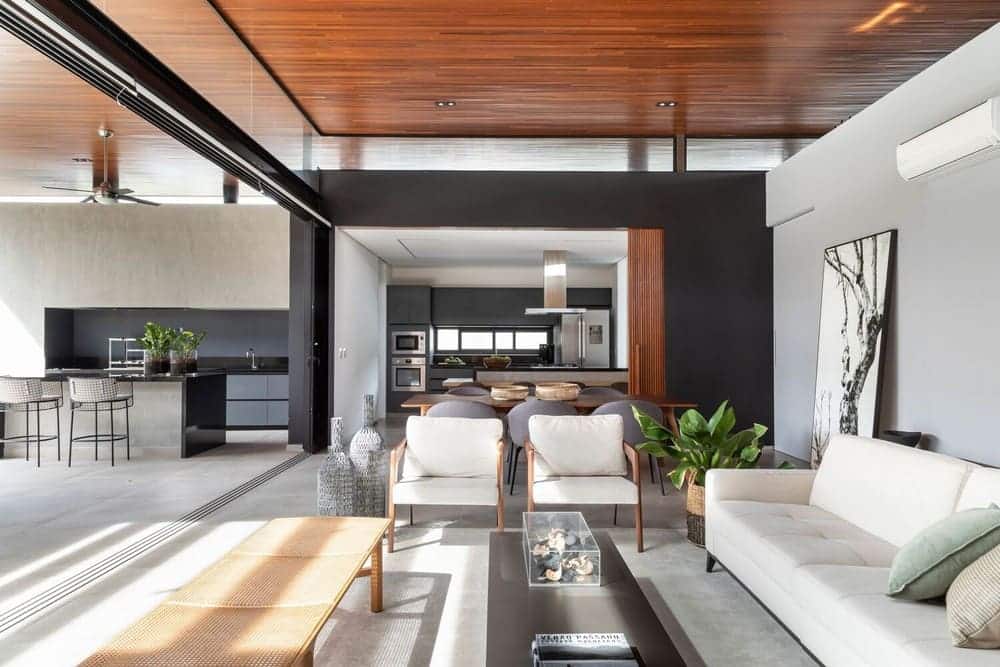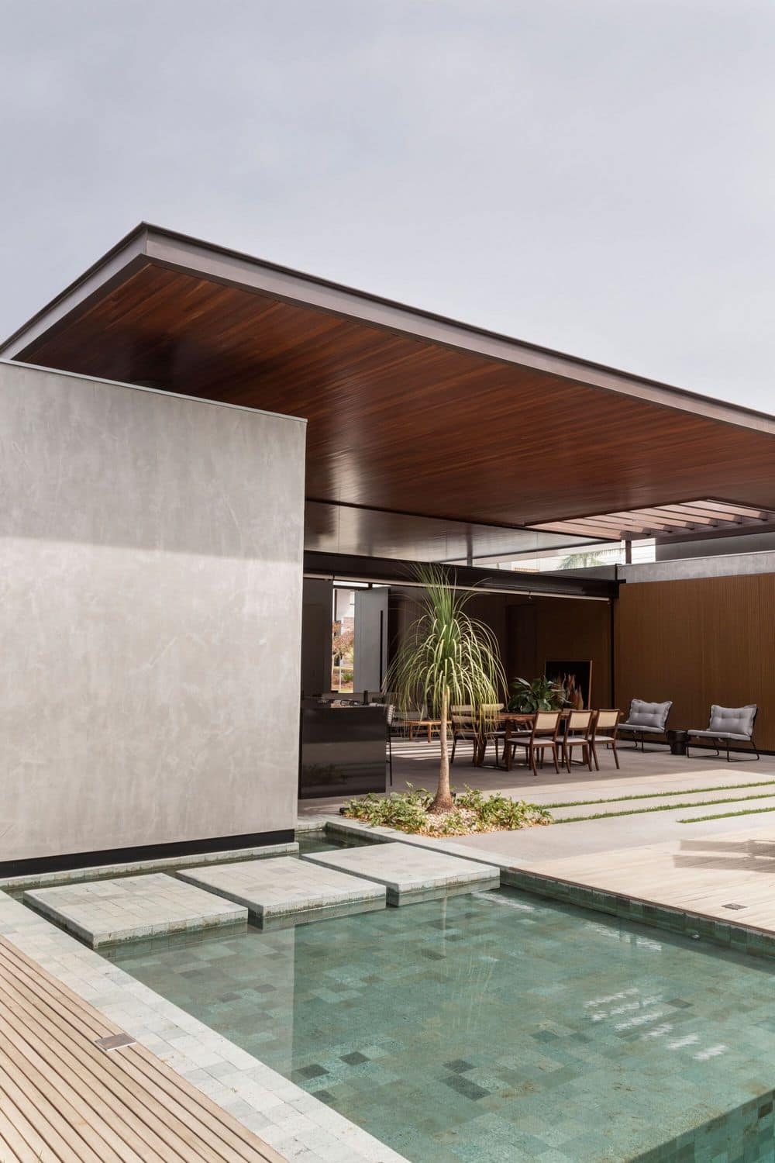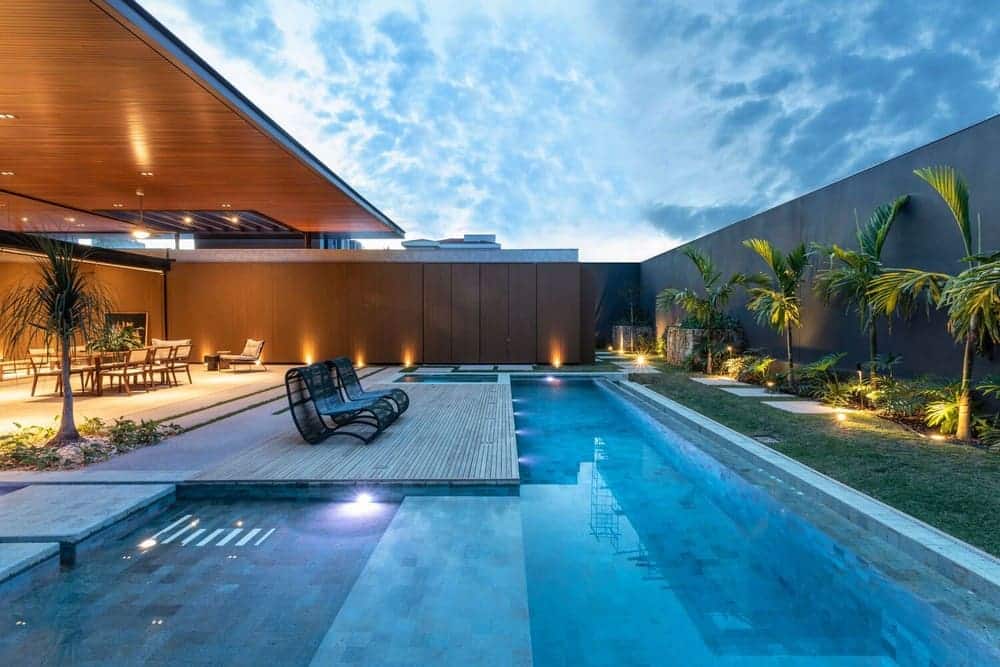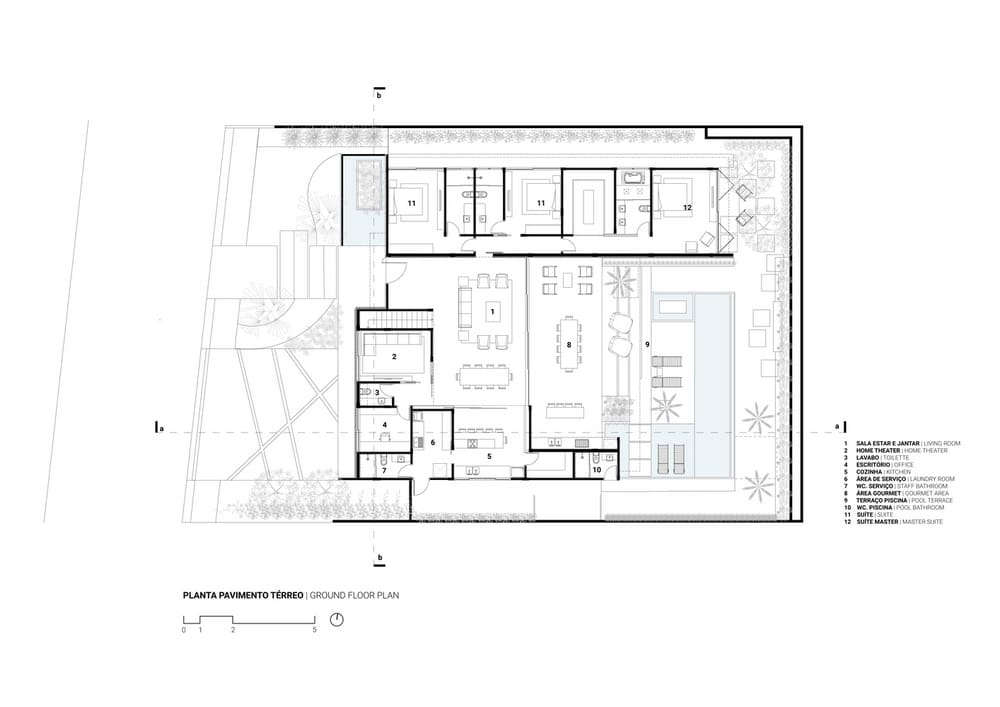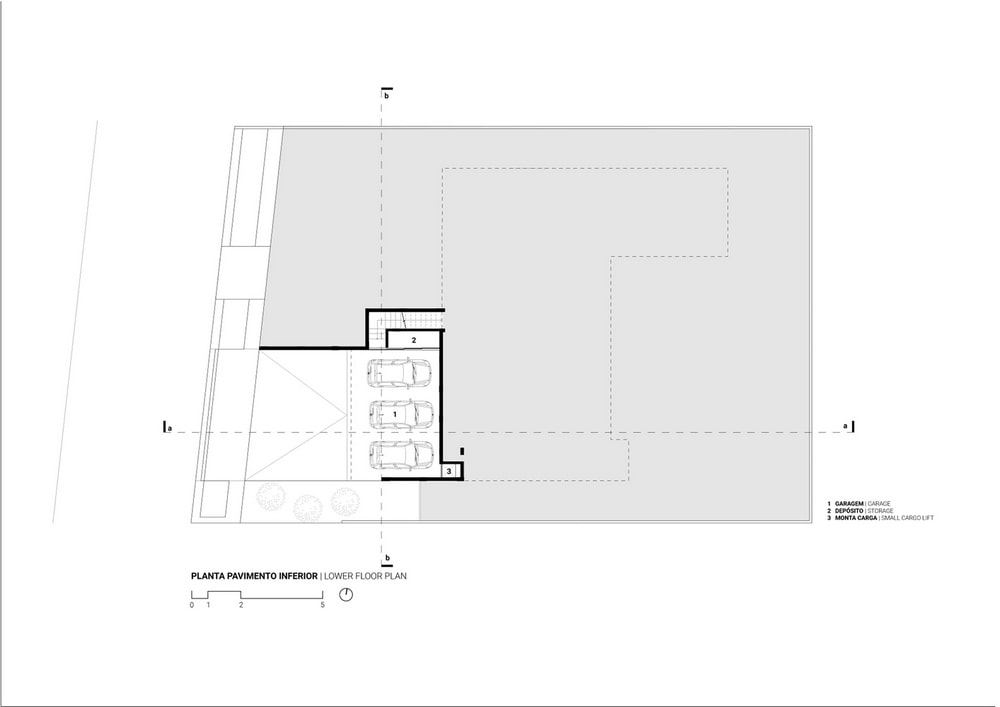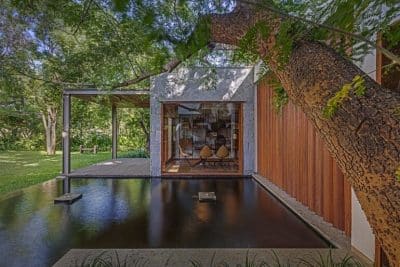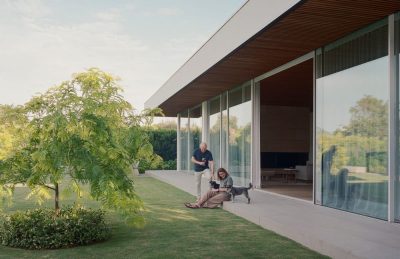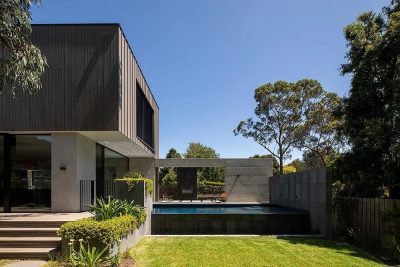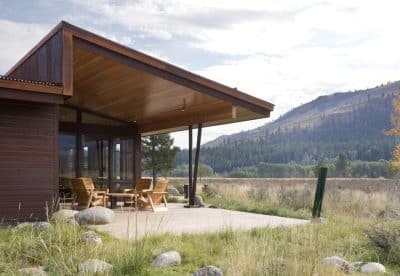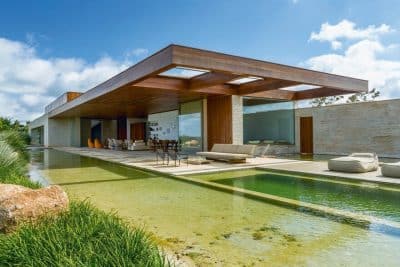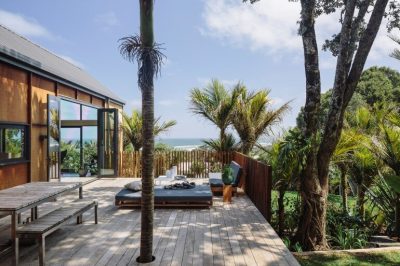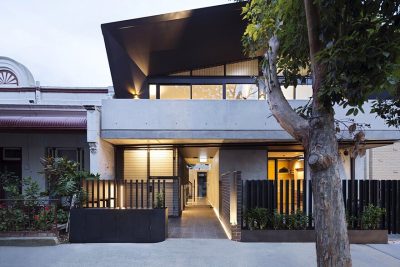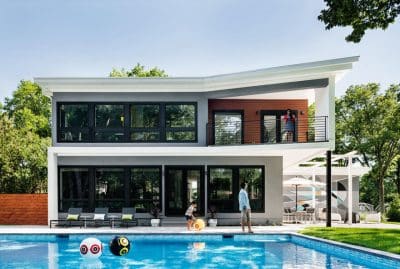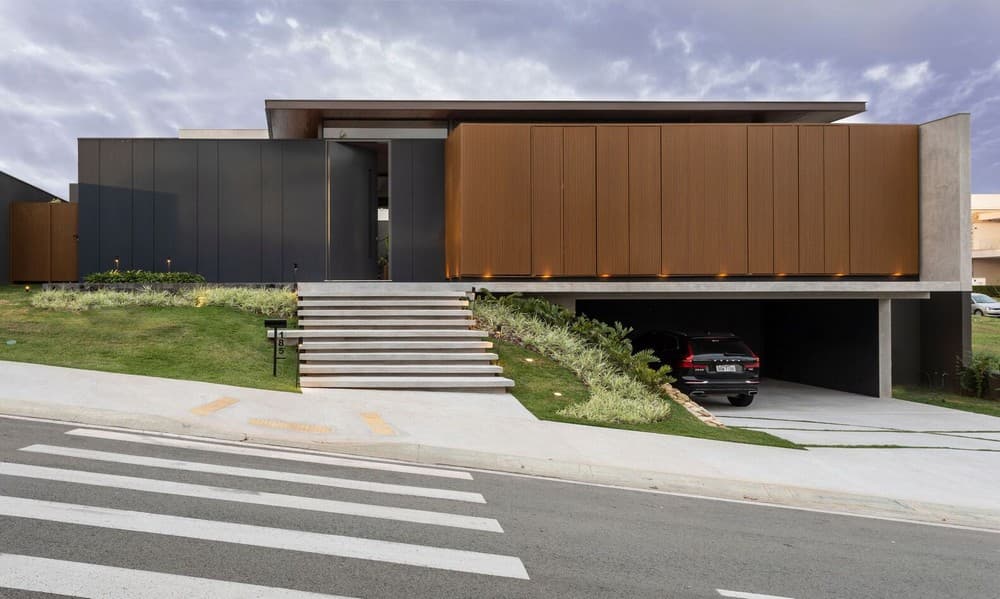
Project: Lema Residence
Architecture: Padovani Arquitetos
Lead Architect: Lucas Padovani
Engineering: AM Arquiteura de estruras
Location: Brazil
Area: 400 m²
Year: 2020
Photo credits: Evelyn Muller
Developed in a mixed structure, the LEMA Residence was implemented taking advantage of the topography, prioritizing the location of the social and private programs on the same level. The unevenness of the terrain allowed the garage to be placed on the street level, while the house is established on a higher level and as a single floor, highlighting the architecture and allowing a more integrated and broad space for the development of the environments.
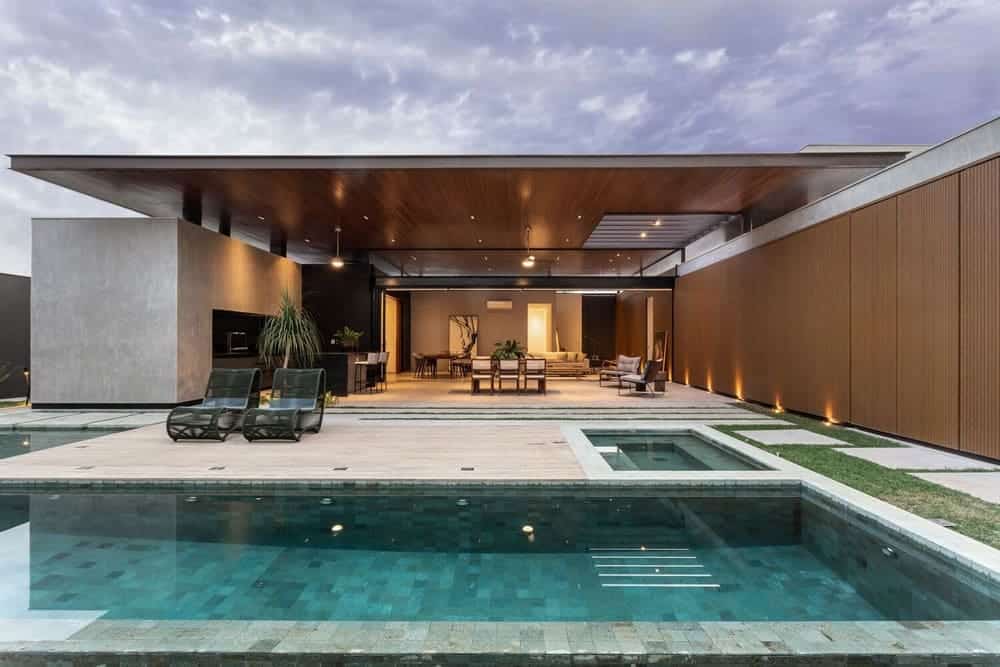
Along with the topography and leading to the main access, a light and fluid stairway lands on delicate and medium-sized landscaping. It draws a path that connects the observer to the elevated volume and the entrance of the residence, which is adorned by a reflecting water surface clad with natural stone.
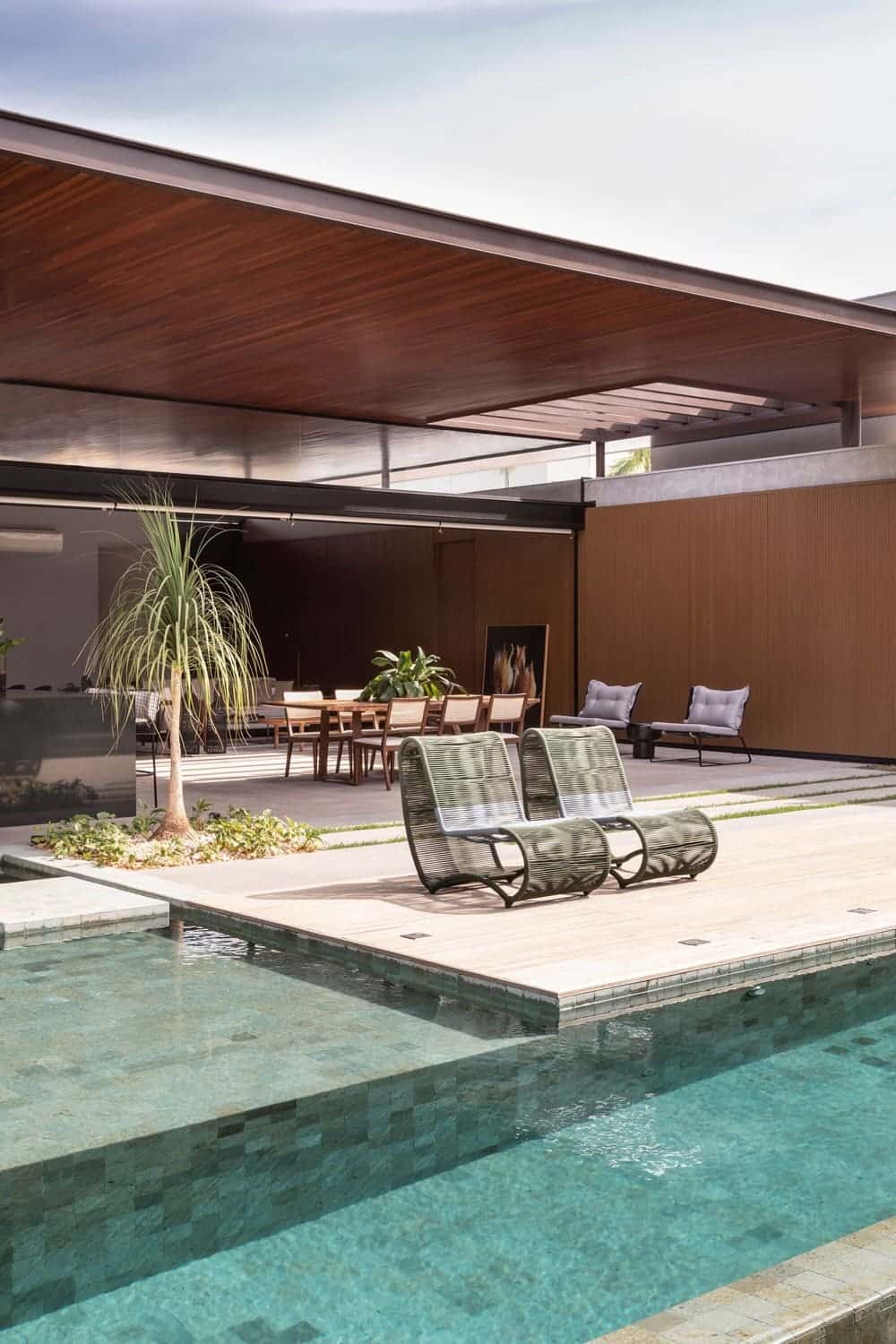
From the first moment, one enters the house, the path reveals and highlights the amplitude and integration of the social areas. They open completely to the outside, transforming the internal and external social areas into one large continuous balcony, embraced by the landscaping and the swimming pool area. Conceptually, the setting is organized through a large central void, the social “heart” of the house, and two more solid and robust volumes, which accommodate bedrooms and service areas.
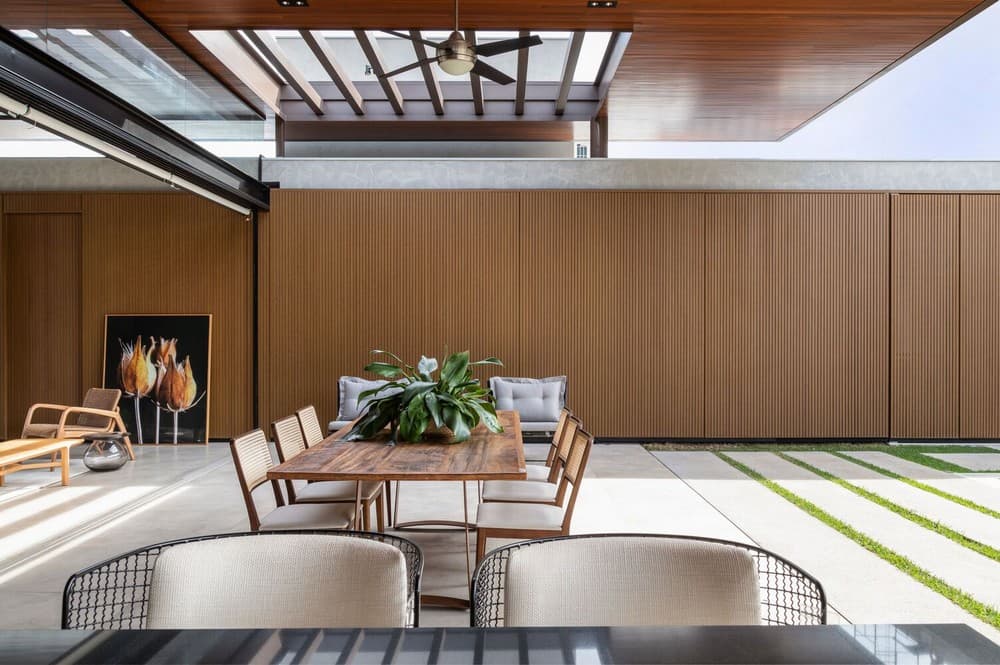
The social areas also draw attention because of its double-height ceiling conceived from a light metal roofing system that rests on the concrete structure construction and allows more light to enter the rooms, decreasing the need for openings and leaving the facades cleaner and more elegant.
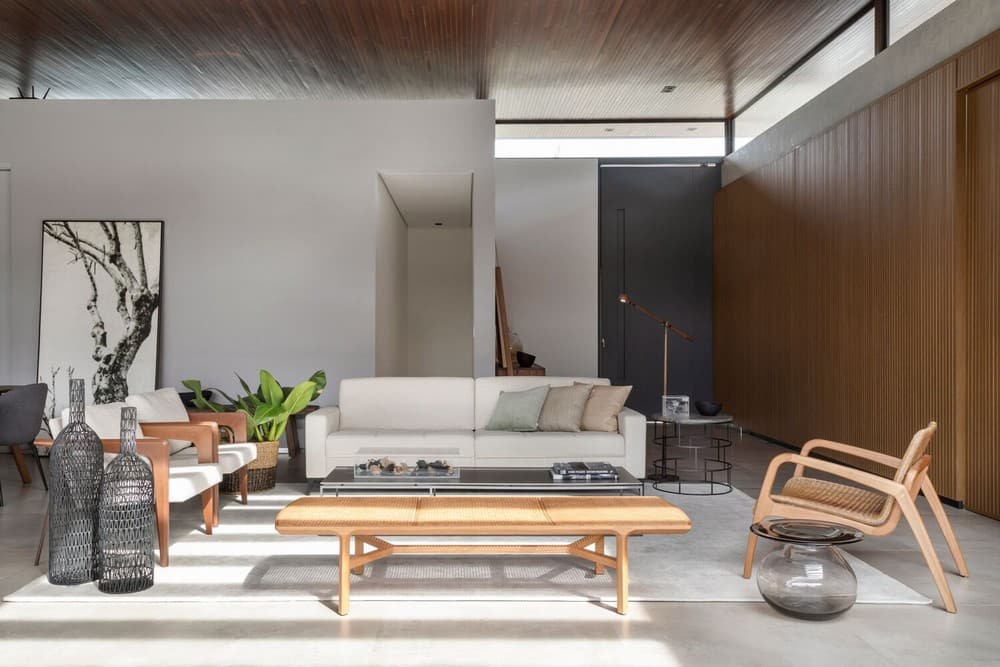
On the outside, slatted metallic panels ensure greater uniformity to the front facade when closed, offering the possibility of opening to allow the light in at environments such as the home theater and the office. On the inside, the finishing consists primarily of neutral and natural tones, harmonizing with the metallic panels, the concrete, and the wood used in the ceiling and furniture.
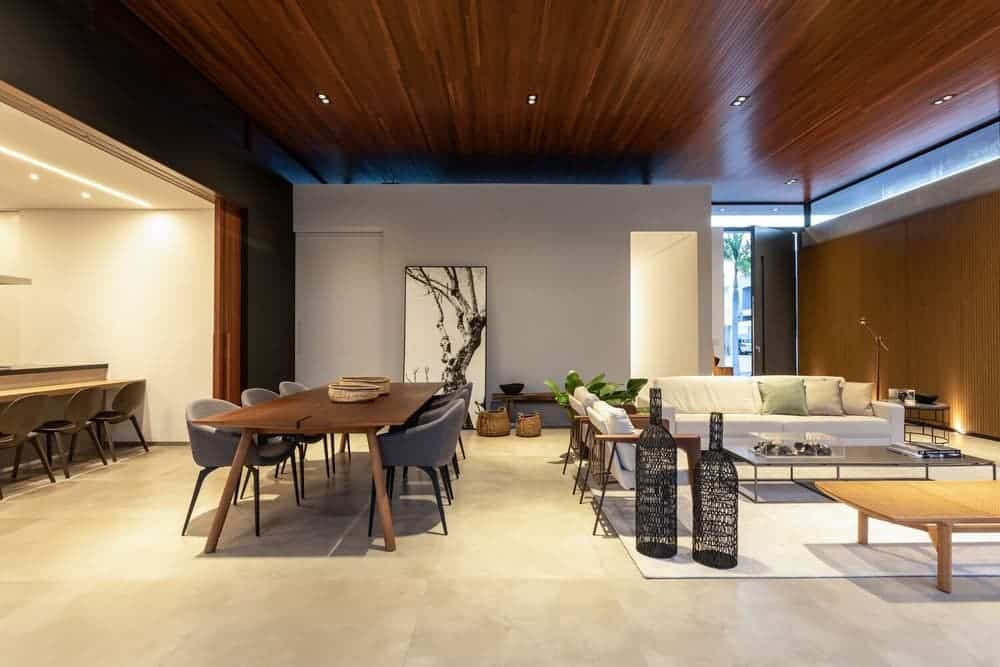
Finally, the private area, which includes two large suites and a master suite, was placed at the lateral and back portions of the property to ensure privacy for the residents. Slatted metal panels provide unity and reinforce the coziness of the suites when closed. When open, they allow the integration with the large social and external areas, essential to the LEMA Residence project.
