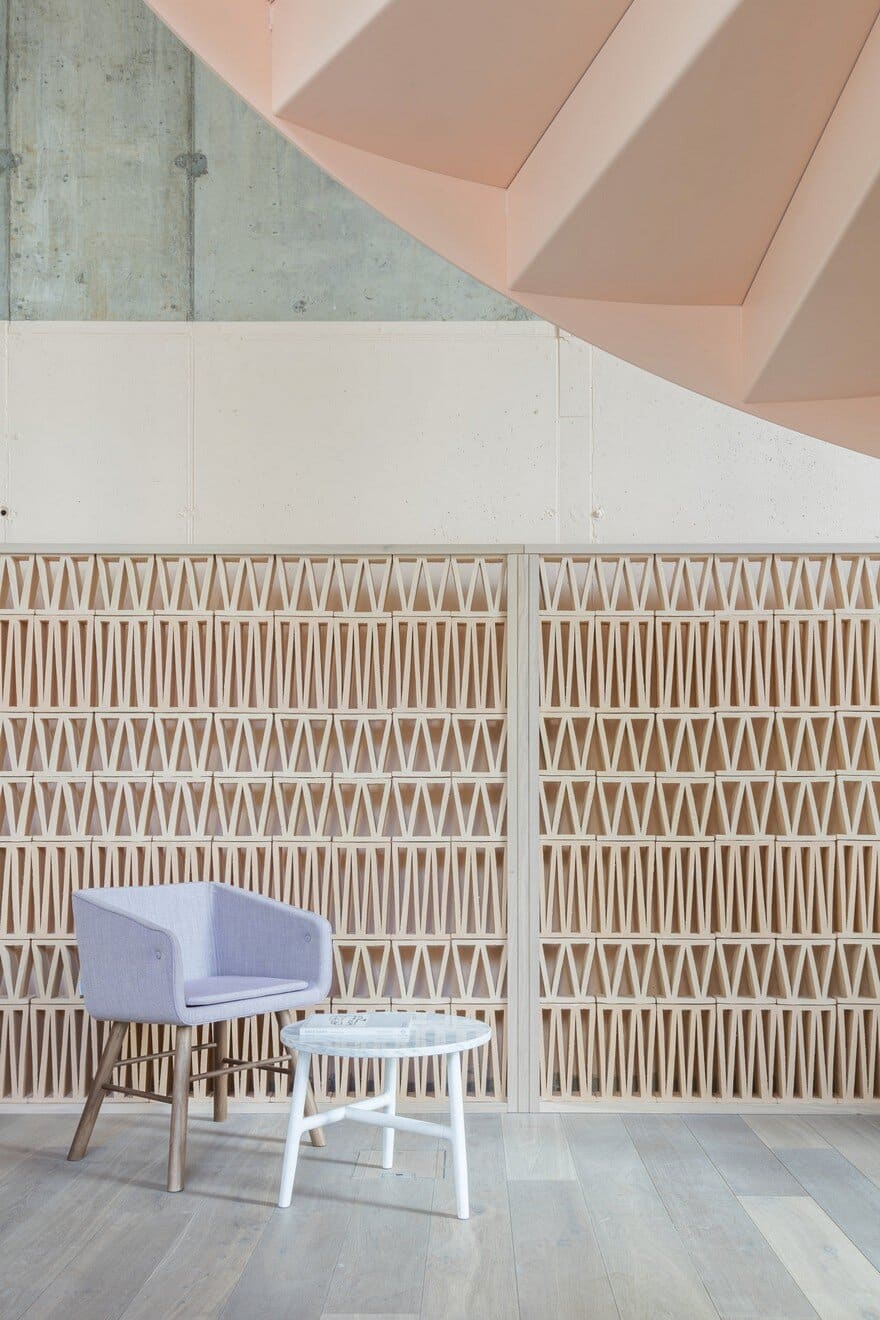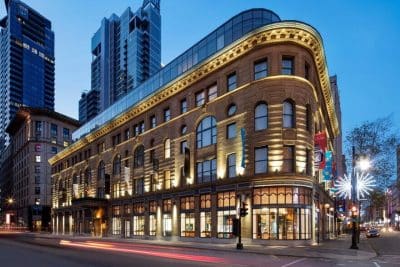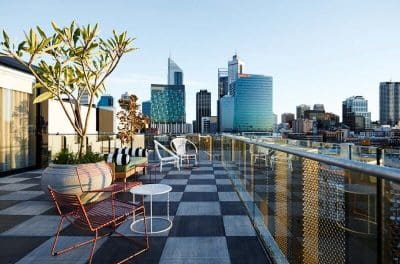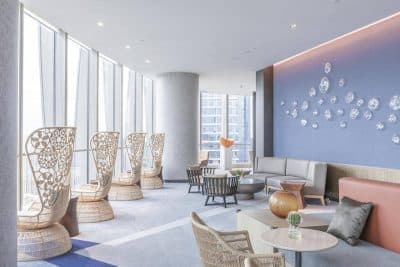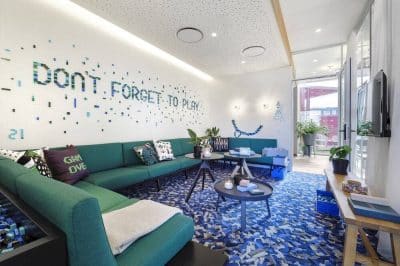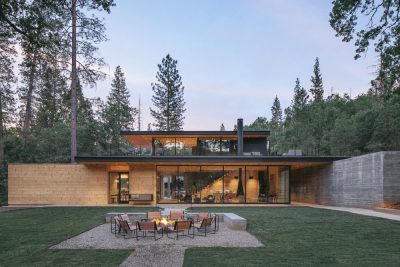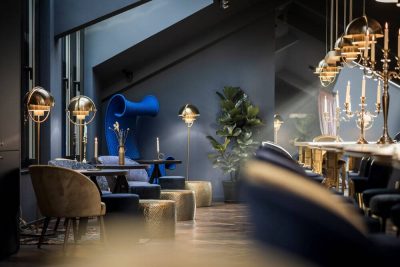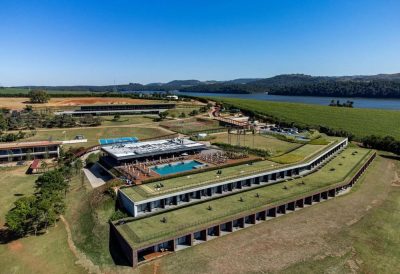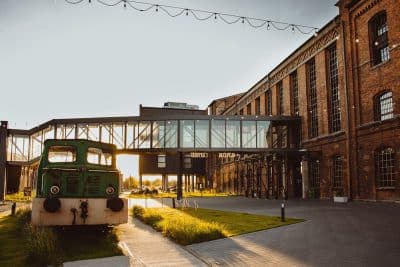Project: Leman Locke
Architects: Grzywinski+Pons
Location: London, UK
Area: 8600.0 sqm
Photography: Nicholas Worley
Grzywinski+Pons recently have designed Leman Locke, a minimal hotel located in London, England.
From the architect: Leman Locke is a new 168 room hotel that we designed in the rapidly evolving East London neighborhood of Aldgate. This commission allowed us to continue our interrogation of the intersection of hotel and residential programs.
We (and our client) had in mind that young, creative professionals who are increasingly nomadic for purposes of their work might like to have an option that combines the best of two worlds from a hospitality perspective: The design-led and convivial atmosphere one often finds in good boutique hotels, mixed with the convenience of an extended stay product.
Our process was driven by the search for a way to hold on to the aspirational excitement of a hotel stay while enjoying the advantages of something more akin to a home in one’s adoptive city no matter how long – or short – the stay.
We faced an additional challenge in that the scheme was to be built within a newly constructed and rather sterile tower (that we did not design) so we couldn’t lean on the building to augment the character of the spaces. As the construction of the frame and envelope were still underway when we were working, we were able to intervene and make some changes to structural aspects that we were positively disposed to on the interior.
The reception and the cafe-bar space are bifurcated by the lift lobby and we designed them to be distinct from one another yet congruent in their prioritization of light, warmth and texture.
We also created a feature stair that almost demands to be climbed to foster the connection between the cafe-bar and the forthcoming restaurant space (that we are currently designing) that spans the ground and first floors and is sectionally legible from the street.
We designed nearly all of the furniture within the rooms, from the sofas and beds to some of the light fixtures and tables.
Much of this was driven by the desire to create a unique and harmonious aesthetic, but our other imperative was maximization of function and economy of space. We wanted to avoid the “transformer” vibe apparent in a lot of current micro-residential products that include murphy beds, retractable desks and flip up tables. While that approach appeals to the “inventor” side of us as architects, we hoped to spare guests from the chore of clearing up and manipulating their furniture when finishing a meal or getting ready for bed. Our intention was to dispel the underlying sense of being unsettled which complicates our self imposed directive to inculcate the feeling of being at home while away.



