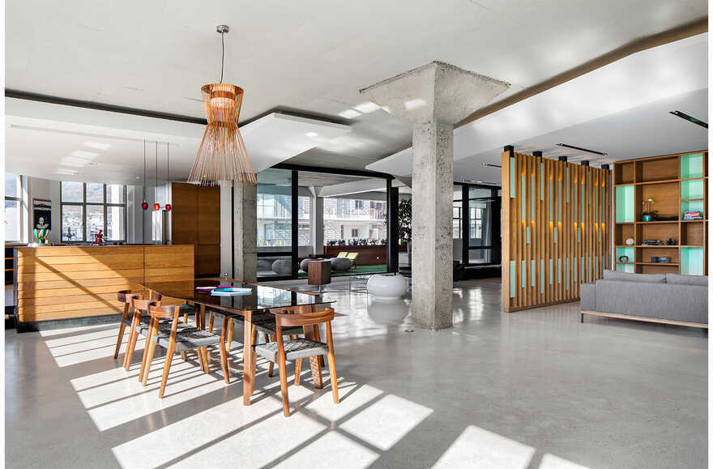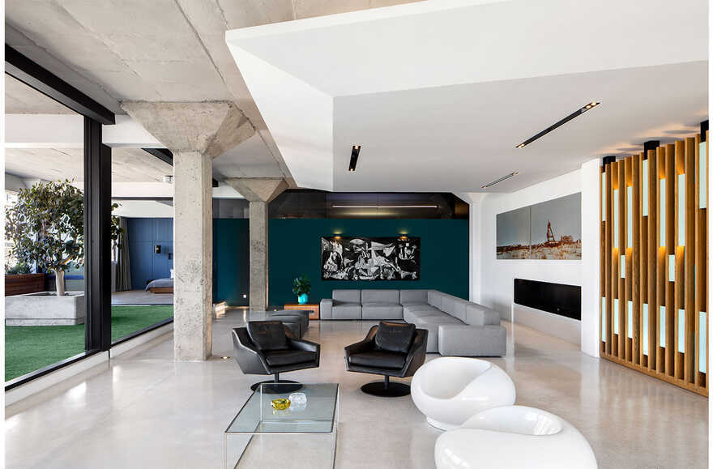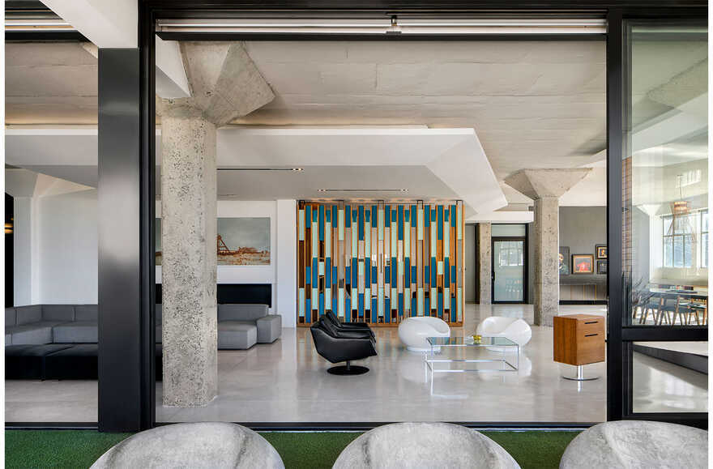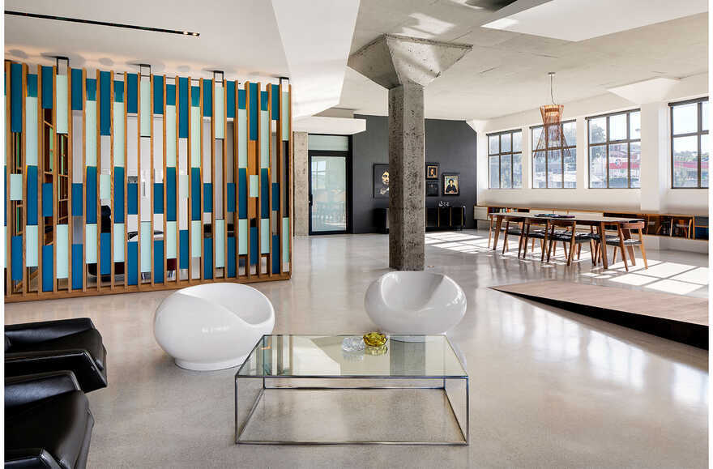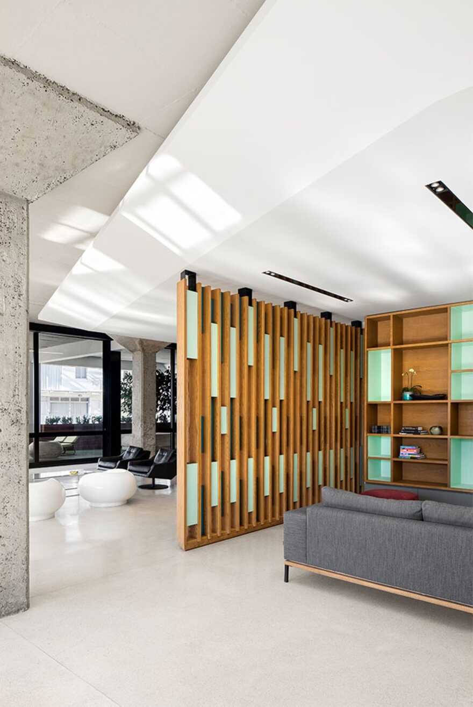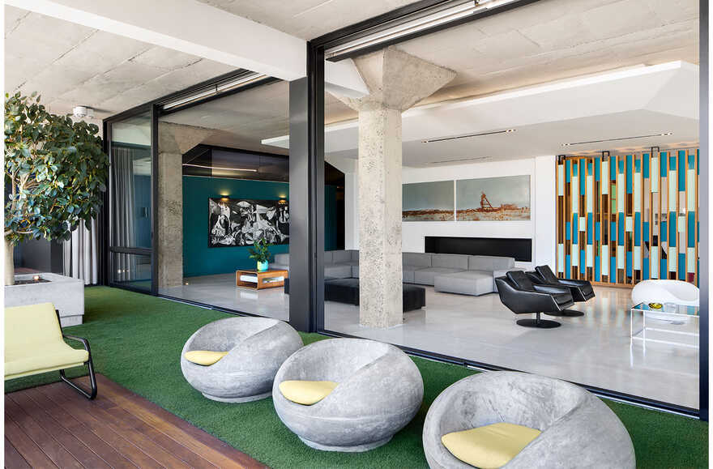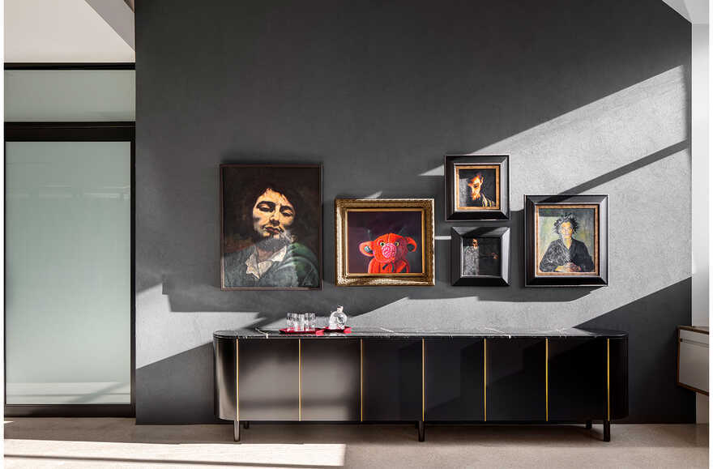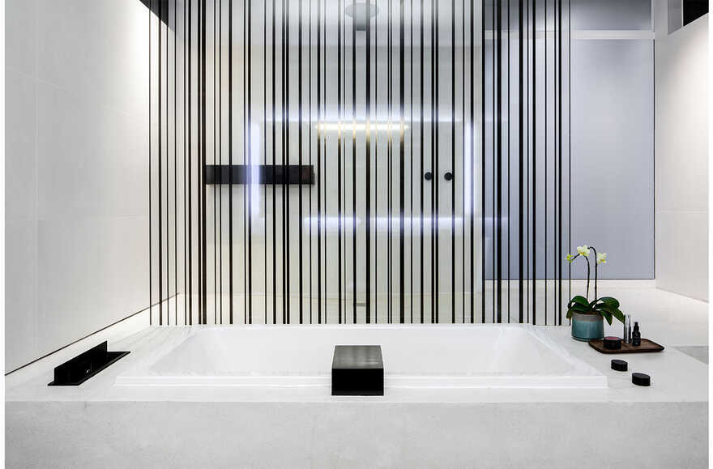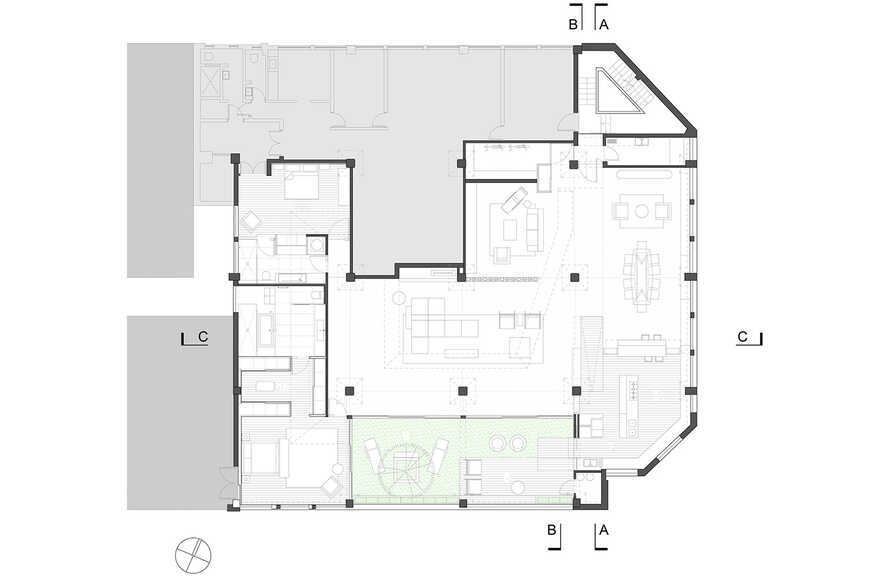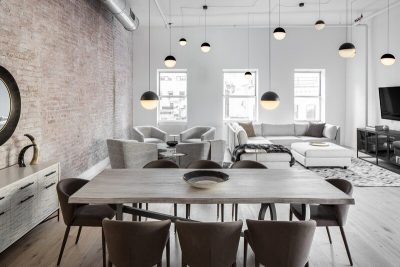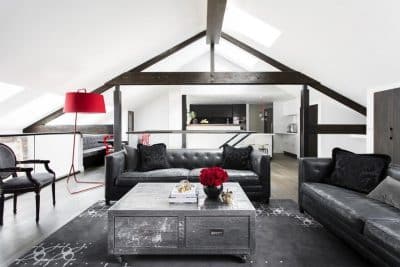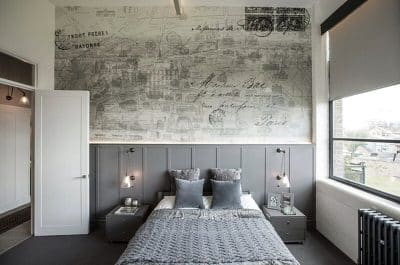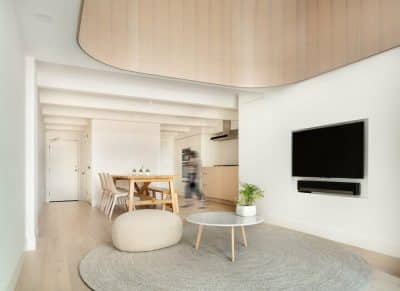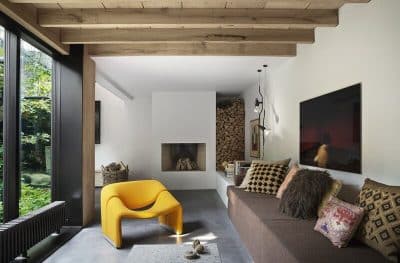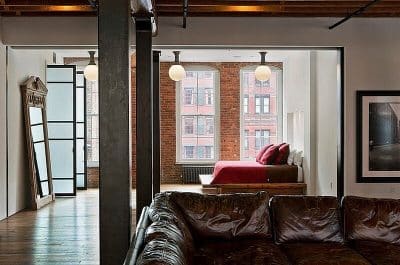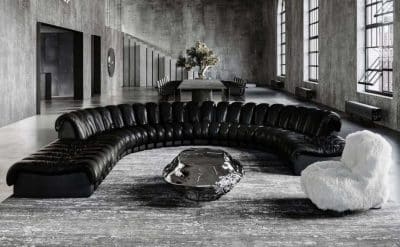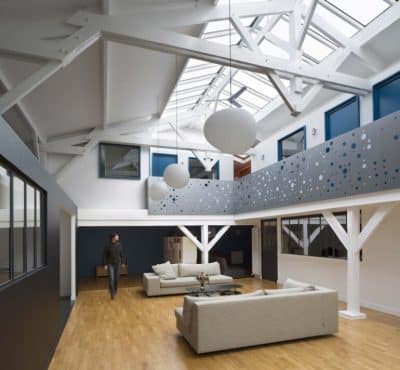Project: Leyden Loft
Architects: Team Architects
Location: Cape Town, South Africa
Year 2018
Photo Credits: Adam Letch
The Leyden Loft represents the conversion of an entire building floorplate from what was a commercial space previously used as a photographic studio into a residential apartment. The architects were involved in the transformation of the building some years back with the addition of a double level penthouse and three other residential lofts on the upper floors.
The brief for Unit 5 was primarily not to ‘fiddle’ with the generosity of the 400 m² existing space, both in terms of footprint and the floor to ceiling height, but to re-program the space for comfortable living within what is essentially a non-compartmental, singular space. Located on the 1st floor level, light and snippets of view were important considerations as was the carving off of an area that could be dedicated to external living – making a slice of Cape Town city life more tangible than simply through windows on the apartment perimeter.
The planning & spatial arrangement of the apartment is informed by the existing concrete column grid dotting the floorplate. Early in the process the decision was made to retain these uniquely profiled columns as freestanding elements, reducing them back to their original raw concrete finish, acknowledging some of the honesty & memory of earlier use.
New insertions in the space are restrained. What is new connects subtly with the old. The kitchen is relocated to the dominant chamfered corner. On an elevated platform, accessed by way of stairs and a spatially defining ramp, it commands the open plan interior. Its dual aspect however permits connection to the newly formed external dining and living terrace beyond. The more private functions like bedrooms and bathrooms are tucked away behind a long, linear length of wall, forming an artwork backdrop to the main living space. Entrances to the bedrooms are discreetly marked by two of the defining columns and a subtle change in level denotes the switch from public to private. The dividing wall stops short of the continuous slab soffit; high level clerestory glazing in-filling the void and assisting with the retention of a visual connection. Light is shared & borrowed between spaces.
The absence of walls as a means for defining space, creates an opportunity for screens & built-in joinery elements to play a role. These, together with shaped & profiled ceiling soffits and carefully articulated zones of lighting are used as subtle markers of the functions occurring below. Further, they permit for the routing & concealing of newly reticulated services onto an existing slab soffit.
The luxury of large space can often work in direct contrast to the desire for cosy, comfortable, home/space-making, but in this instance intimate zones co-exist alongside expansive ones and the ‘bare bones’ nature of space is part of the apartment’s balance & charm.

