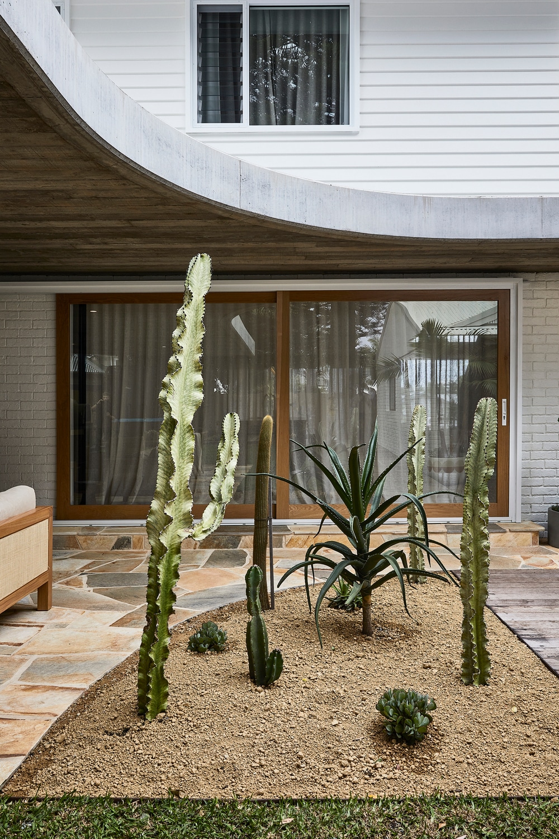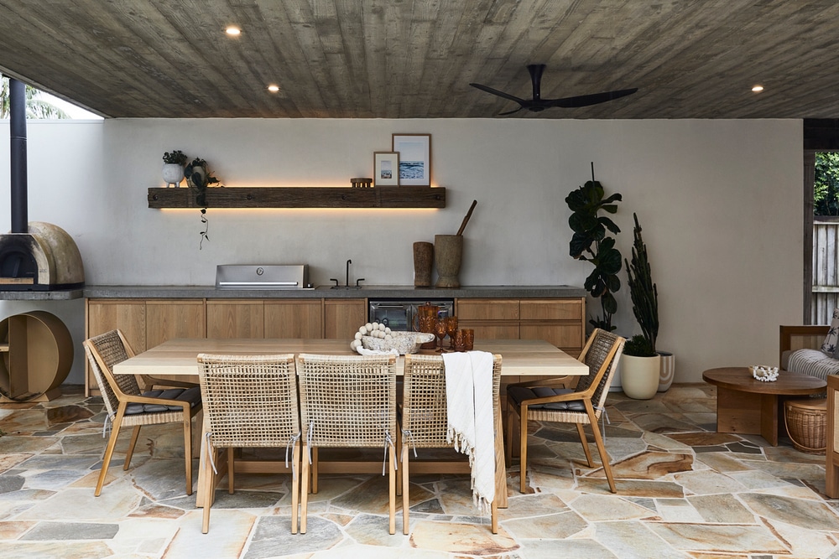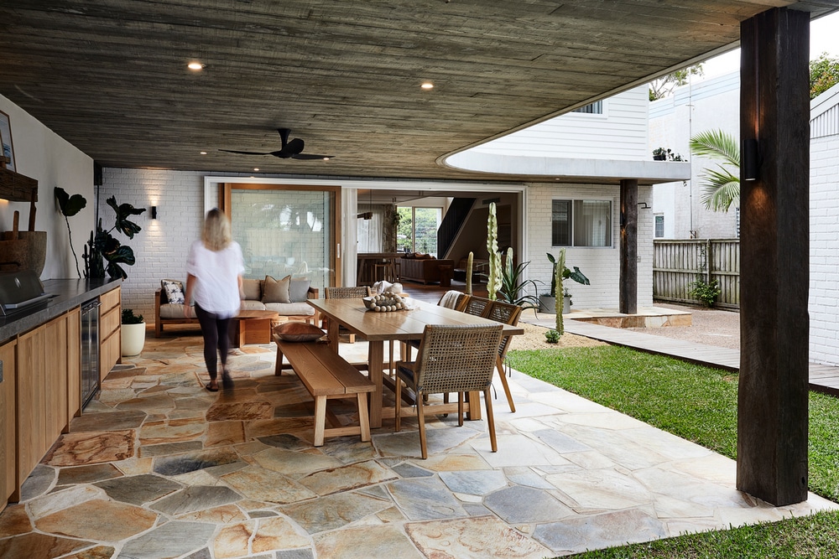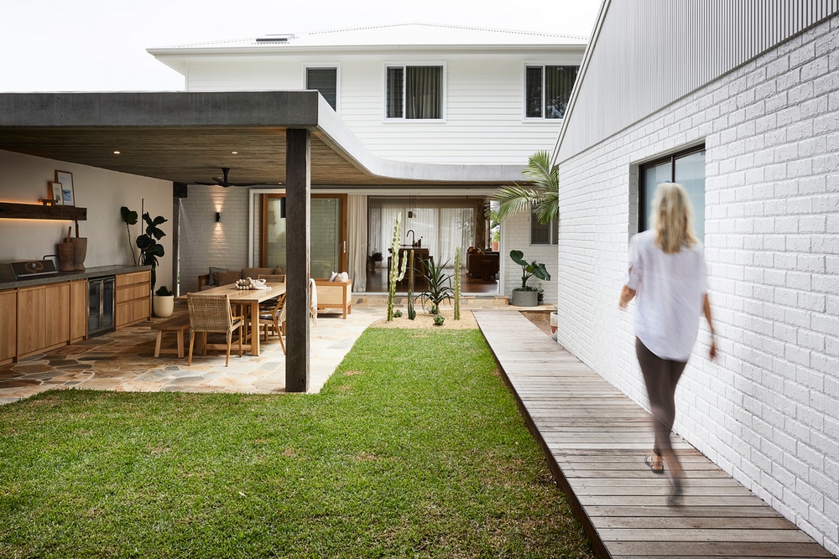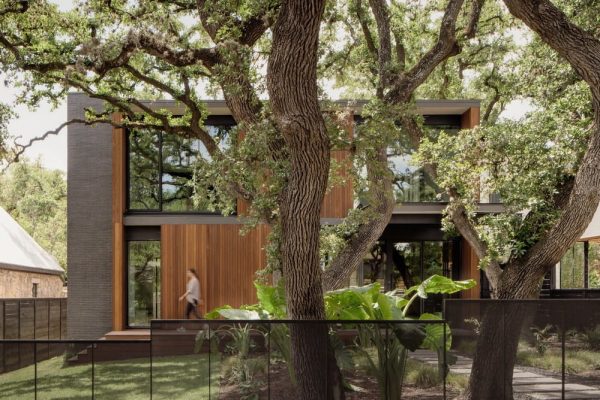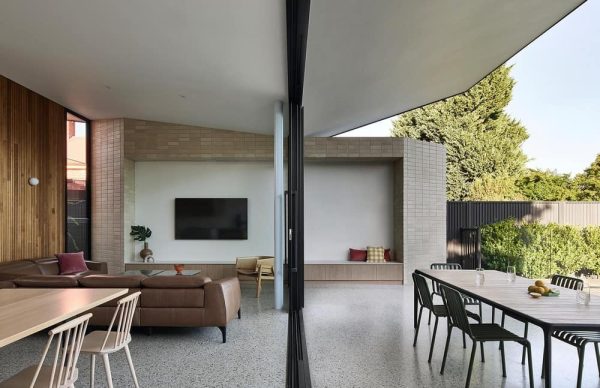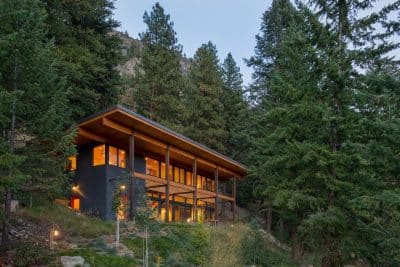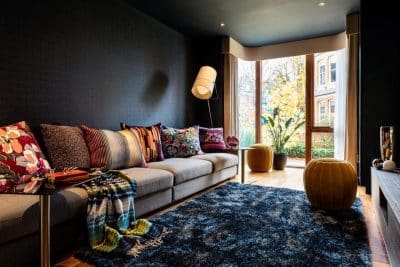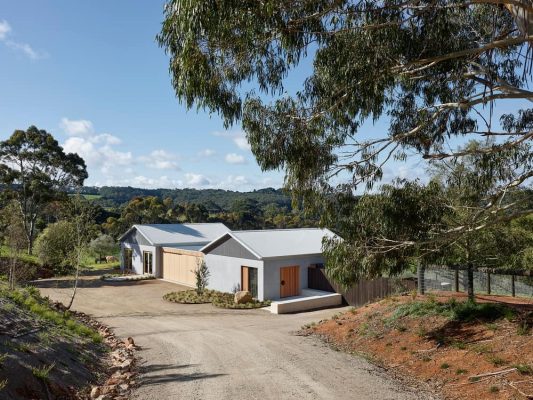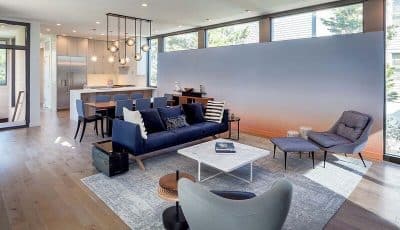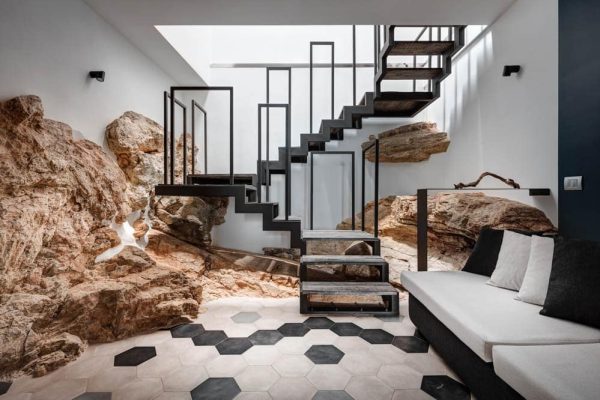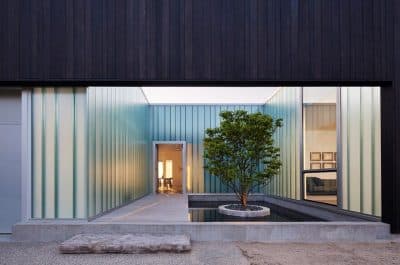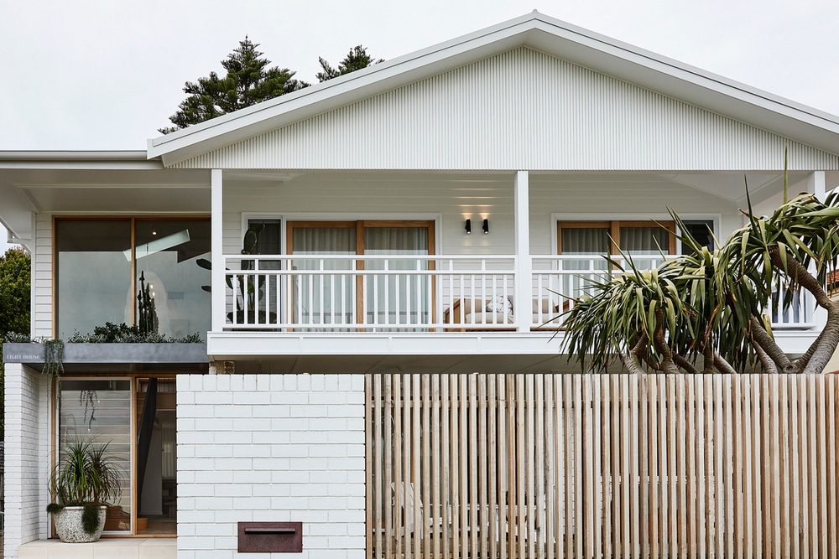
Project: LightHouse
Architect: Fabric Architecture Studio
Author: Brent Fitzpatrick
Builder: Hudson Lane Projects
Joinery: Loughlin Furniture
Engineer: Halcrow
Lighting: The Lighting Guild
Location: Norah Head, New South Wales, Australia
Completed October 2021
Photographer: Ben Cole Photography
The LightHouse at Norah Head captures the essence of Australian Coastal living within its very fabric. The project adopted a truly collaborative approach between the Architect, Client and Builder enabling an enhanced design dialogue throughout the construction process. The project is the result of what happens when the Architect, Client and Builder come together and feed off each other’s ideas.
The LightHouse, as its namesake suggests, stands as a bright and inviting beacon, a celebration of modern family living. It’s one of those homes that welcome you with open arms. Warmth and texture are at the heart of the design and reflected in the exterior material palette. When you walk in the front door, you instantly feel grounded as high volumes are balanced with fine grain texture and lots of natural light. The Stone and masonry blade walls that frame the entry, fold inward to enhance the sense of indoor-outdoor living.
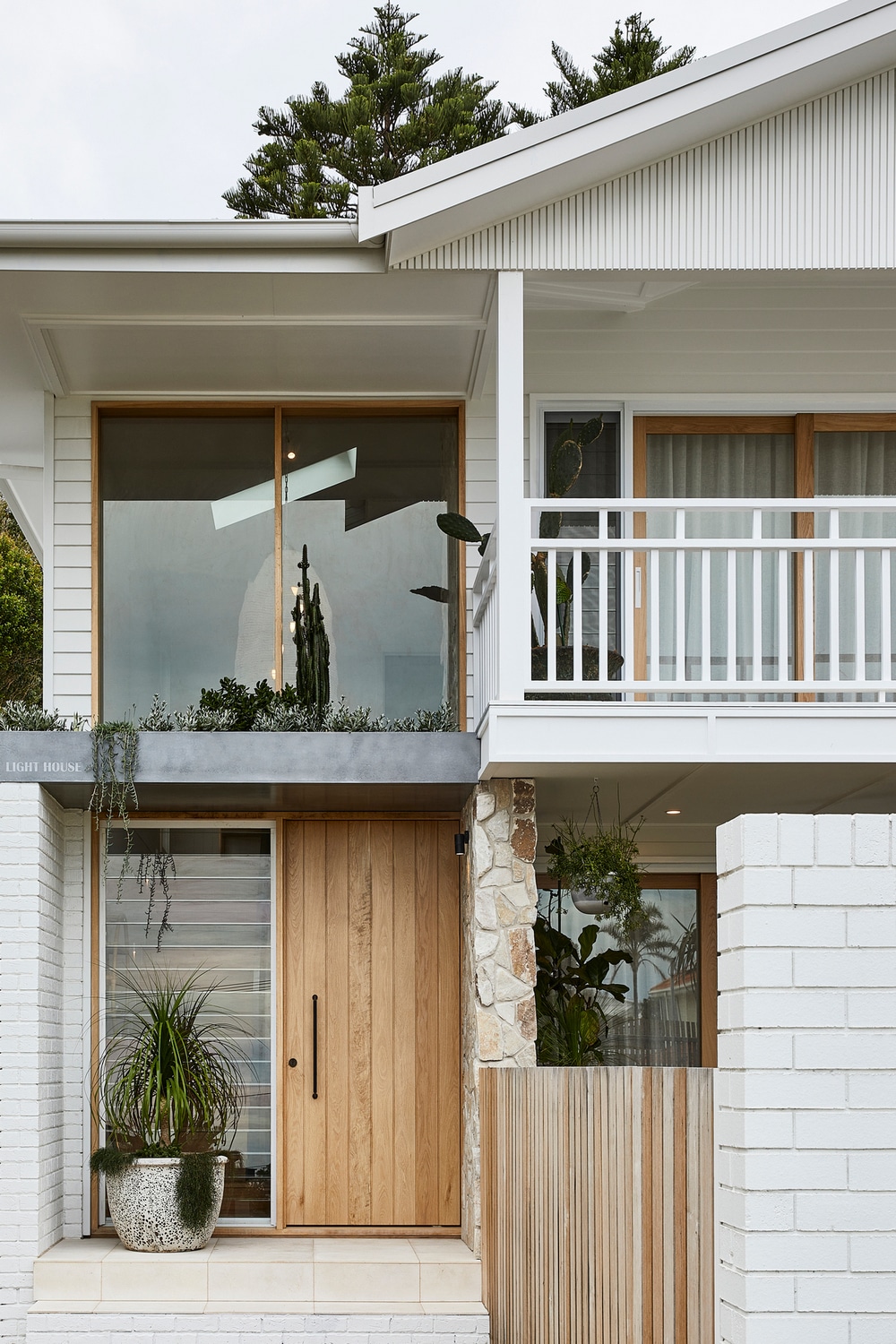
Like a big warm hug, the interiors use high-quality natural materials to curate a sense of familiarity and comfort. Through clever planning, pockets of intimate space are created which provide the occupants with sanctuary and respite, whilst enhancing the connection to the landscape. Featuring a number of unique joinery pieces and a natural colour palette, the finishes reflect the nearby Australian bushland of Wyrrabalong National Park to the West and LightHouse Beach to the East.
Fabric Architecture Studio, Loughlin Furniture and Hudson Lane Projects have teamed up and the result is a spectacular, light-filled, Australian coastal home. Homeowners and directors at Loughlin Furniture, Rob and Jess are thrilled with the outcome of the project, and with the opportunity to showcase Loughlin’s beautifully crafted joinery.
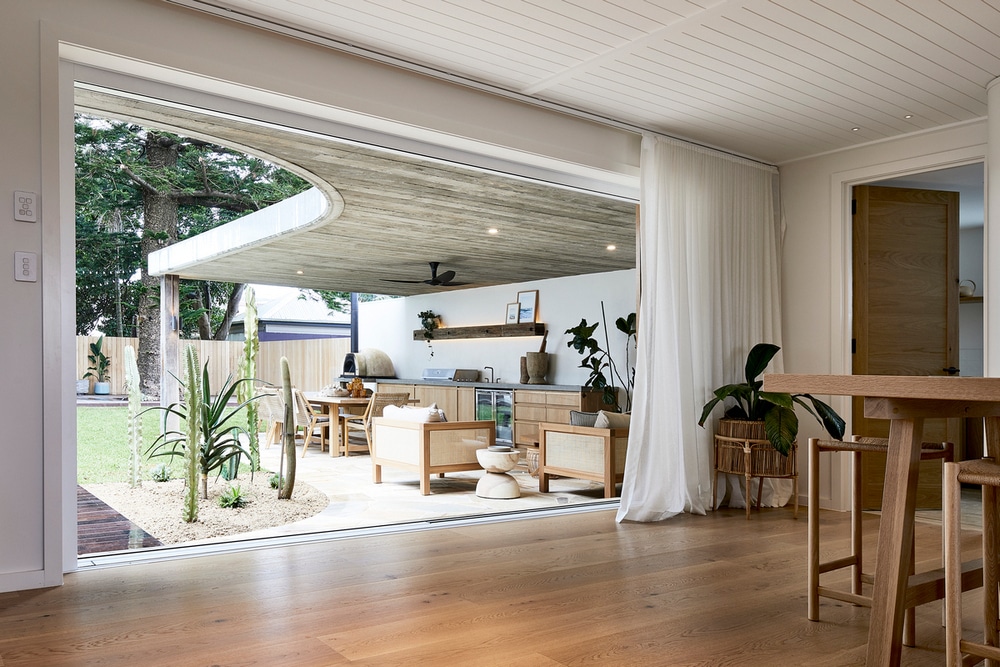
What was the brief?
The brief called for a large renovation to the existing ‘70s brick dwelling. Typical of the era, it suffered from multiple poor additions and lean-to structures that rendered the interiors dark and somewhat maze-like.
The clients wanted a larger home fit for their family. One that would connect better with the landscape and surrounding beach & bush vernacular and showcase the craftsmanship of Loughlin Furniture’s joinery. Together Rob and Jess had clear, yet distinctive styles. Rob was keen on a Coastal beach house exterior, while Jess focused on warm and inviting interiors.
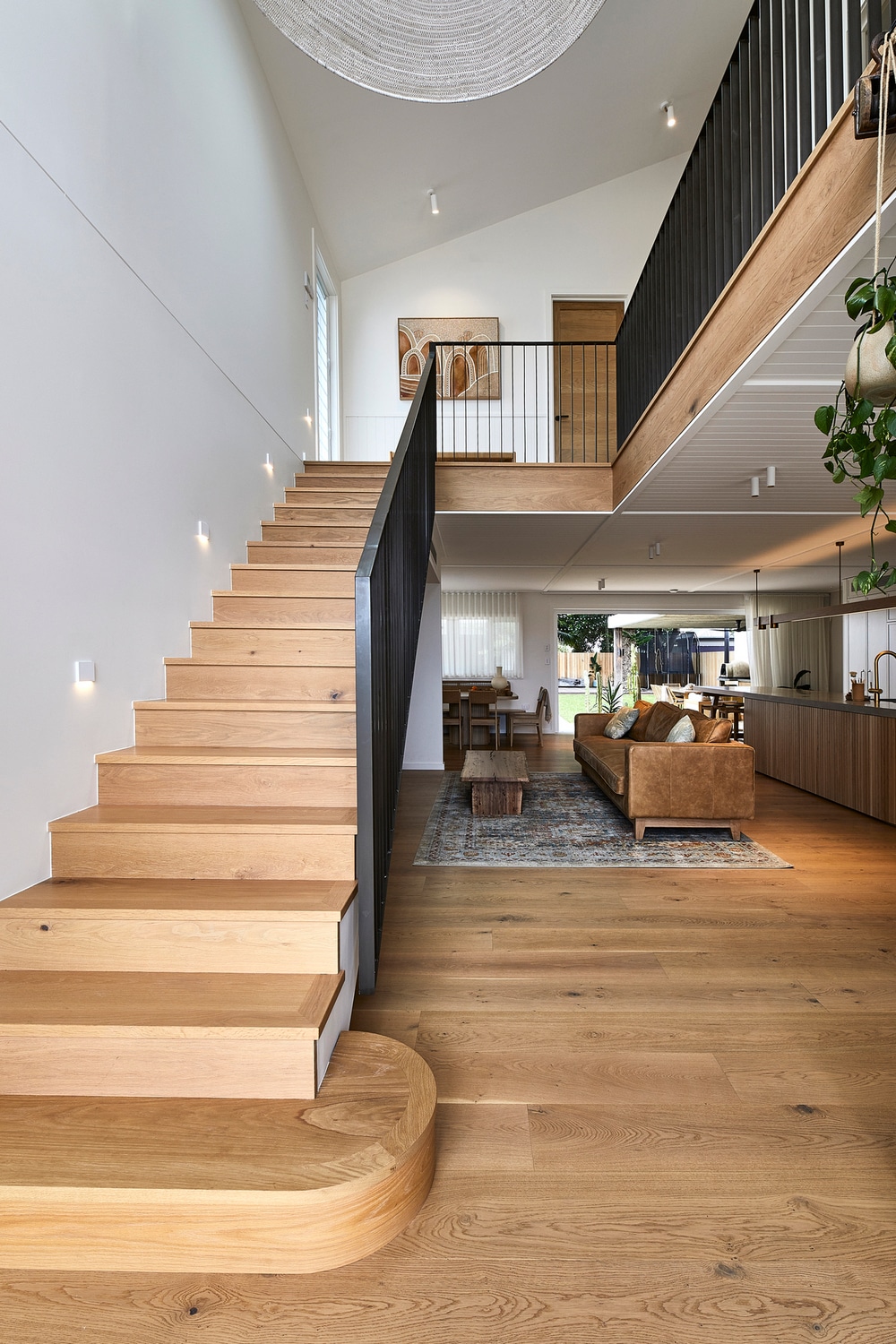
What were the key challenges?
A number of challenges presented themselves along the way. Both during the Design phase and the build. Site constraints and its surroundings limited the solar access, two established Norfolk Island Pines occupied the rear boundary of the site and the property sewer line runs directly through the centre of the site. Due to the combination of these specific site constraints, the renovation was limited to re-working the existing footprint trying to retain as much of the original structure as possible ensuring the build maintains practically, economically and environmentally on track.
During the build, Troy from Hudson Land Projects encountered a few challenges. The main one from a build perspective was working with a structure that wasn’t square plumb or level and creating the open space whilst maintaining a portion of the existing structure. Most of the internal walls that were removed downstairs were load-bearing which meant the majority of the first floor needed to be re supported in a way that didn’t compromise the design intent. This was achieved by a series of steel portal frames that we were able to recess into the ceiling cavity to eliminate the need for any bulkheads or visible supports. A great example of what good communication and planning from the builder, architect and engineer can achieve!
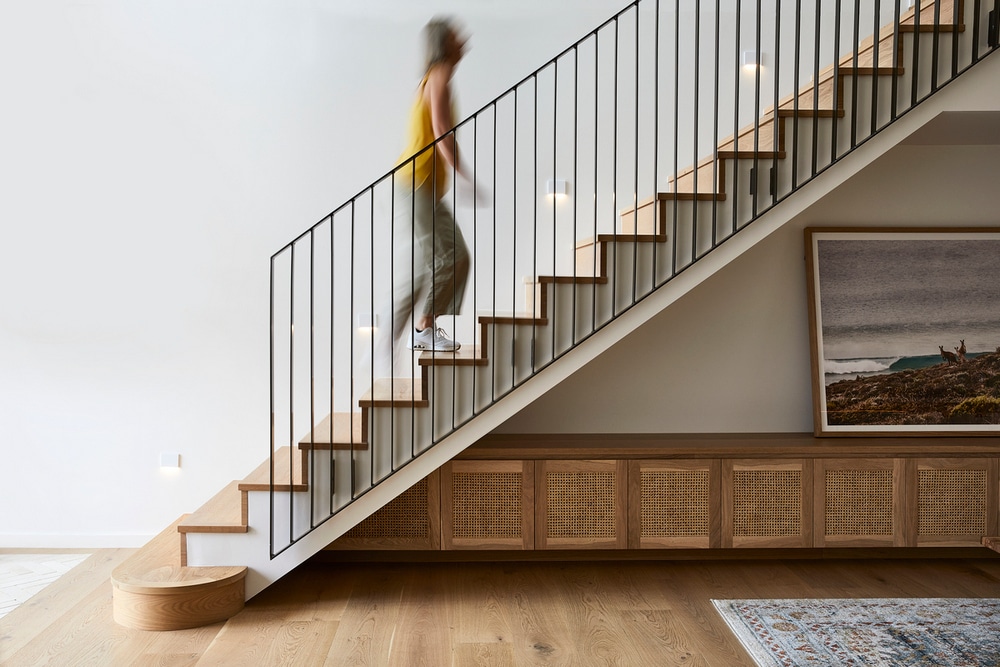
What were the solutions?
The design utilises the existing building envelope and this remarkable transformation of the existing dwelling involved significant replanning at both ground and upper level. The resulting spatial arrangement creates a large open-plan living area at ground level, and together with the detached studio, introduces three additional bedrooms to the property, enhancing amenity and increasing value.
The outdoor dining terrace acts as an extension of the open-plan living area and creates continuity between inside and outside, enhancing the connection with the garden.
Ground floor living is bookended by two striking concrete roof elements. The main entry features a pre-cast concrete planter roof which is host to native coastal plant species. This gesture is then reflected and enhanced at the rear of the house by a board-form concrete green roof featuring a curved fascia edge. This beautiful architectural statement gently frames the landscaping below and brings a soft fluidity to exterior forms.
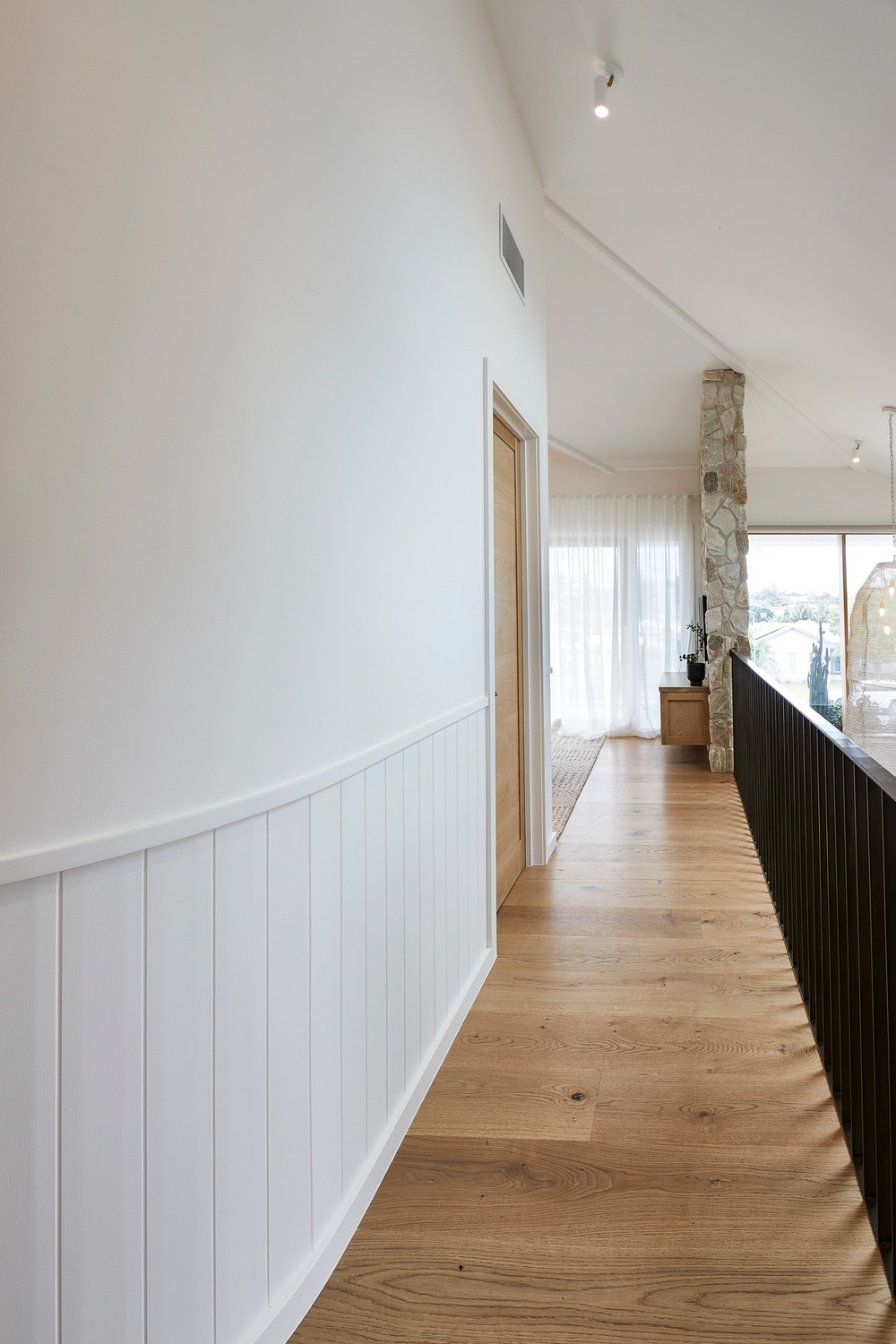
Internally, the kitchen is the real centrepiece of the home. The meticulously crafted joinery is a reflection of the client’s passion and a keen eye for detail. Materials are true-to-form. Rich timbers merge with soothing natural accents to create a comforting environment. Joinery pieces throughout the home create points of interest that enhance the quality of the finish.
The Lighthouse, as its name suggests, embodies a sense of ‘lightness’ in scale, form and hue. The building envelope takes on a new luminosity with the introduction of expansive glazing feature lighting and intelligently placed lightwells. The project is the outcome of a truly collaborative approach to design and construction that has realised a family home that is both light and durable.
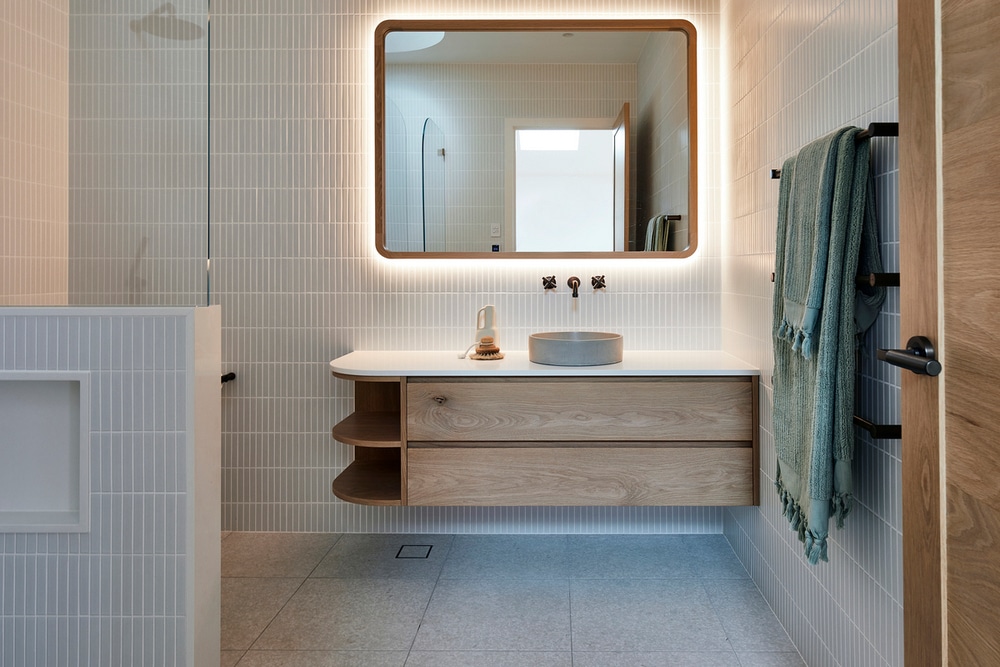
Who are the clients and what’s interesting about them?
Rob & Jess, their children Bailey, Ashley, Harriet and their Dog, German Short-haired Pointer -Obie.
Rob and Jess own a successful joinery business on the Central Coast, Loughlin Furniture, so the style and overall ‘feel’ of the project has been years in the making.
The team at Fabric and Hudson Lane have come to know Rob and Jess after many years of specifying Loughlin furniture products and custom joinery and have formed a great relationship stemming from their first build, Woodworkers Cottage.
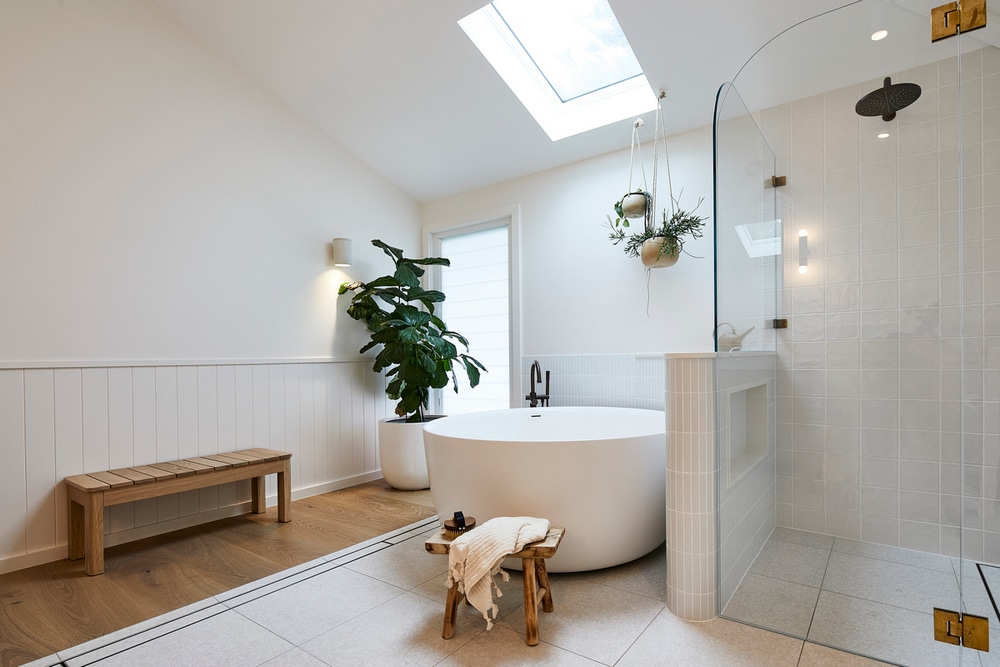
What are the sustainability features?
The design incorporates measures of passive heating and cooling in order to minimise annual power usage and to remain conscious of limited resources and environmental sustainability.
The placement of a pool (which will occur in a second stage) to the front of the building will take advantage of the immediate environment and allow for the distribution of cool air throughout the ground floor, utilising passive evaporative cooling techniques.
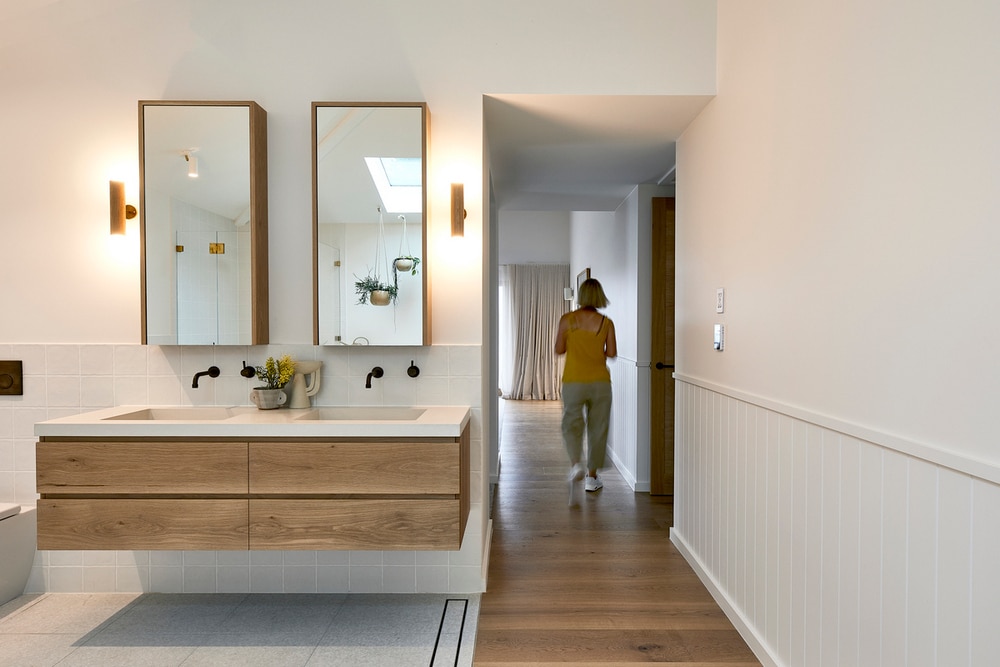
It was always desirable to maintain the two existing and established Norfolk Island Pine trees (an evergreen, coniferous species of tree) to the rear boundary of the lot, which provides relief to the backyard from the harsh summer sun.
The design maximises solar efficiency and view sharing principles whilst promoting a high internal amenity and caters to the needs of a growing young family. The proposed design has a contemporary coastal aesthetic, designed with high-quality materials and finishes that the beachfront location and context demands.
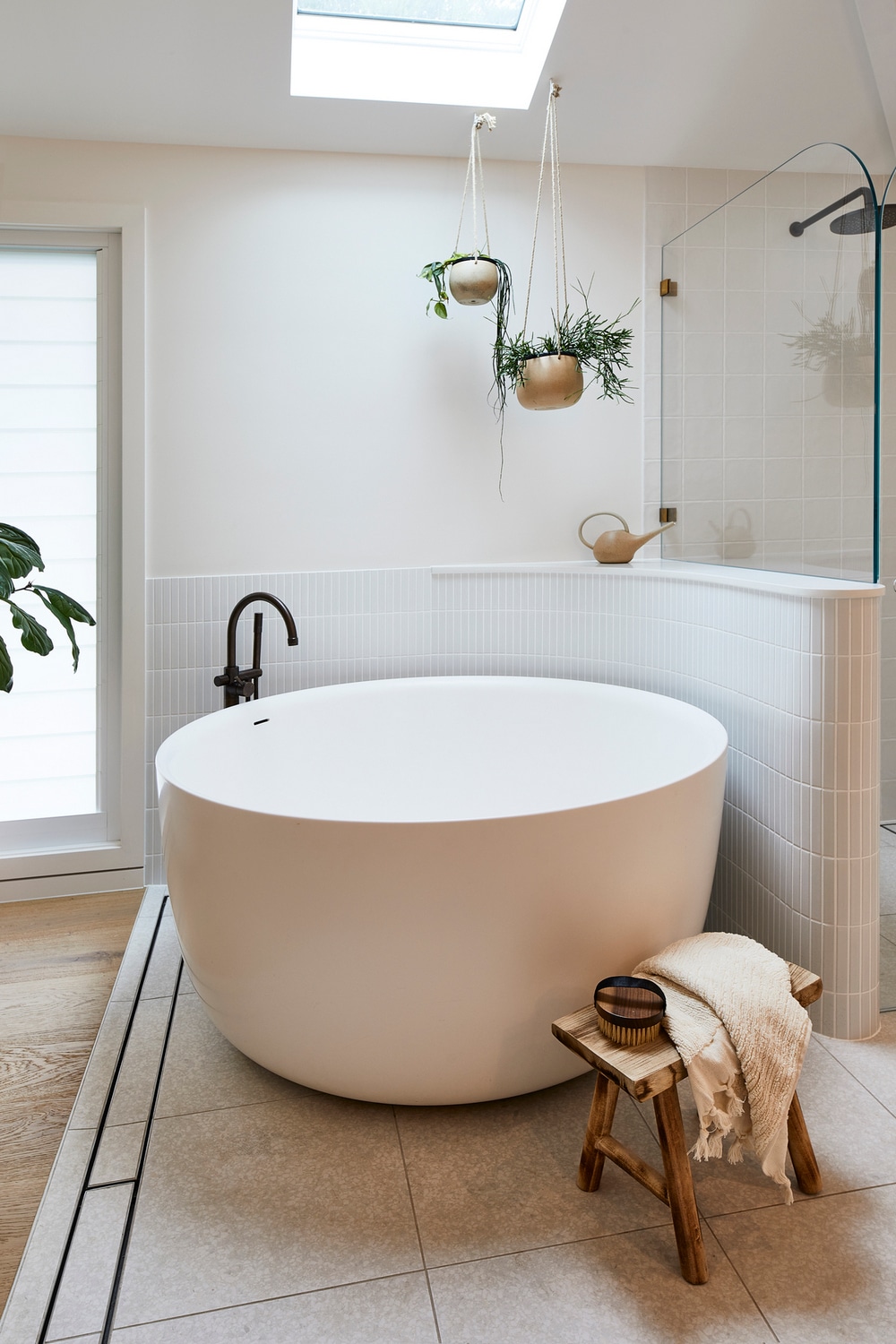
Key products used:
Externally:
Weatherboard: James Hardie Linea
Aluminium Windows: Sublime Aluminium
Timber Sliding Doors: Loughlin Furniture
Roofing: Colorbond Surfmist Matt
Timber Fence: Tasmanian oak
Stone Cladding: Gather Co
Concrete Planter Box: Slab Shapers
Front Door: Loughlin Furniture
Internally:
Flooring: Hurfords Flooring
Stairs: Loughlin Furniture
Balustrade: Designed and templated by Loughlin furniture – made by local metal worker
Tiles: Tile cloud and Gather Co
Lighting: Custom pendants by- Designed with Lighting guild and Loughlin furniture
Internal Doors: Loughlin Furniture – Crescent internal door
Door Hardware: Keeler Hardware
Built-in Entertainment units upstairs and downstairs: Loughlin Furniture – Pacific Rattan unit.
Kitchen island Bench: Slabshapers concrete – McTavish and Loughlin Furniture custom base, legs and oak top.
Kitchen & Butlers Joinery: Loughlin Furniture
Carpet/ Rugs: Rugs for Good
Curtains: DIY Blinds; Main Bed – Marzipan, All living areas – Pearl.
Tapware throughout: Sussex Taps & Brodware
