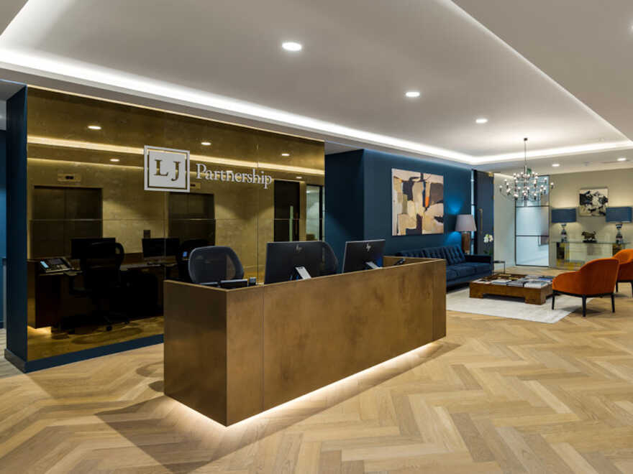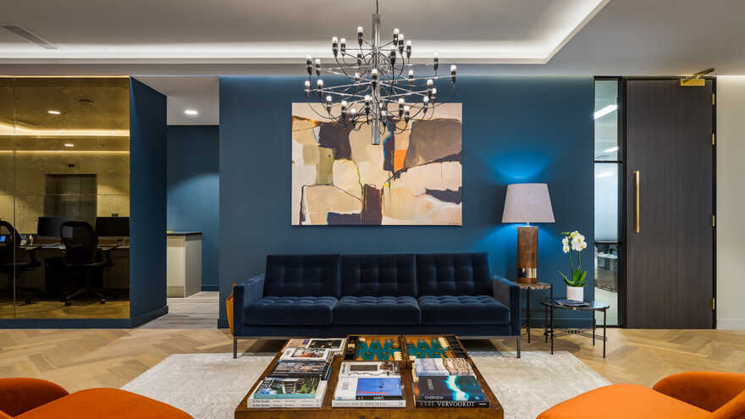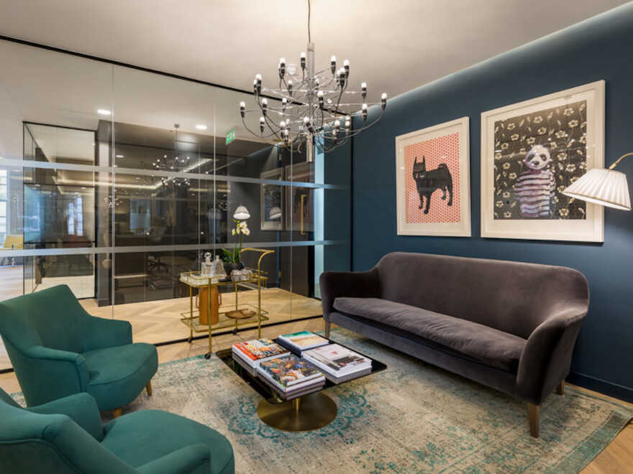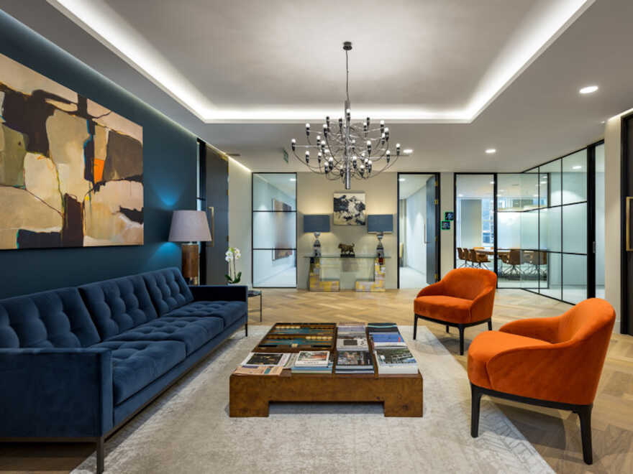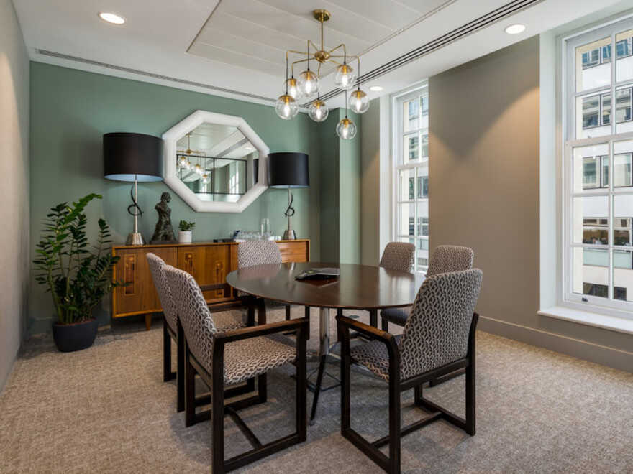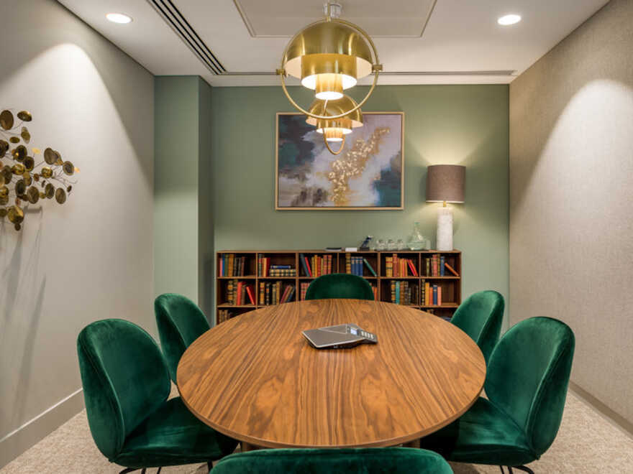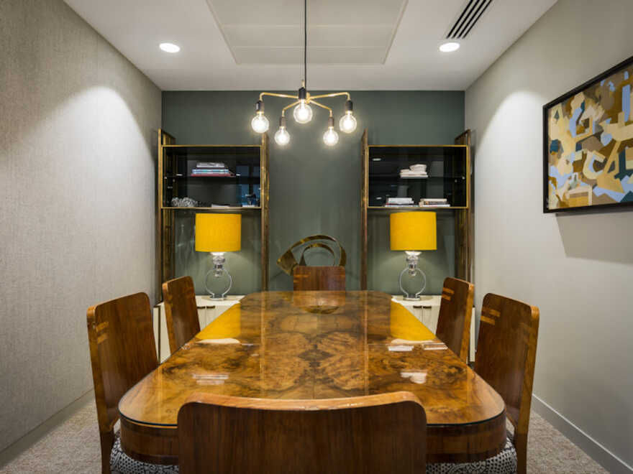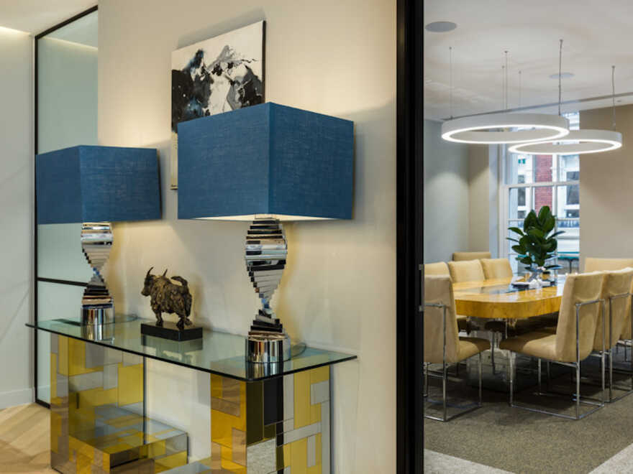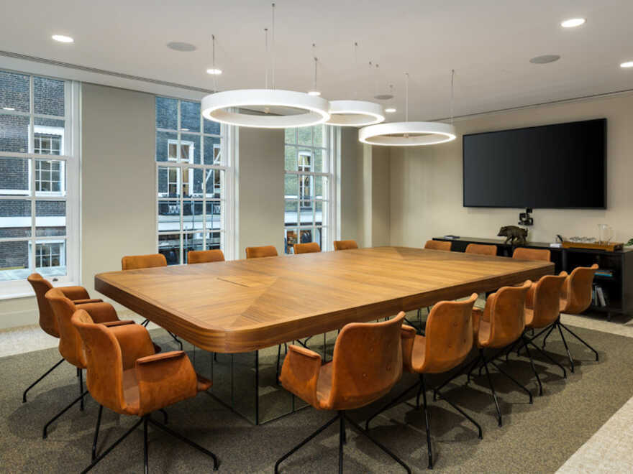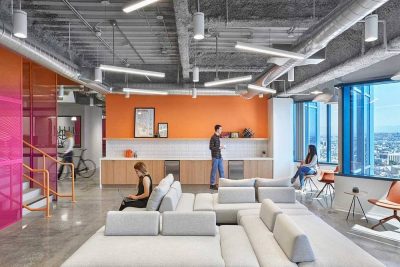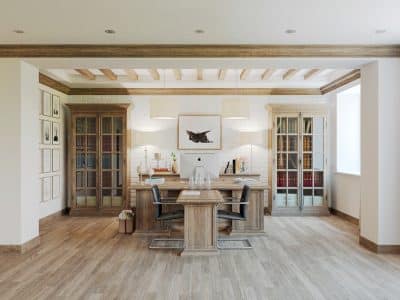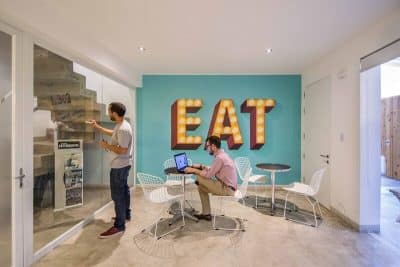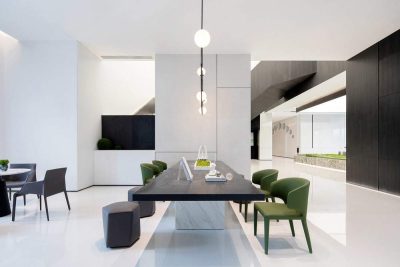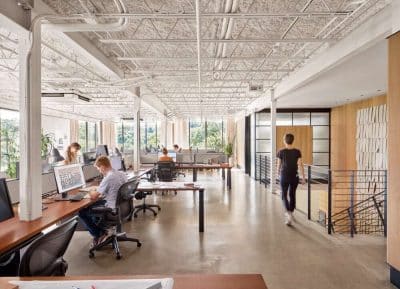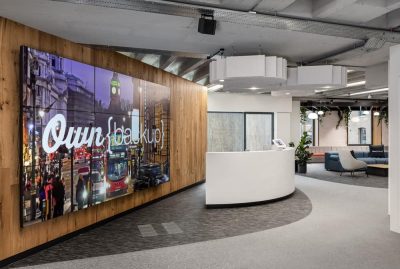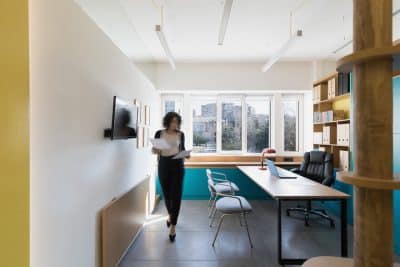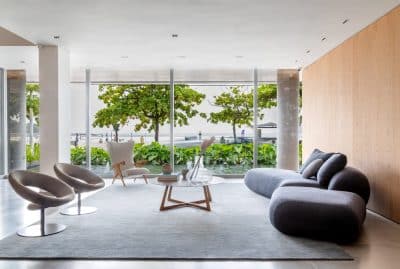Project: LJ Partnership Office
Architects: Oktra
Location: London, United Kingdom
Size: 8,000 sqft
Year 2019
Photo Credits: Oliver Pohlmann
Text and photos provided by Direct Tiling Group
Initially, LJ Partnership brought us to the site & was interested to understand how Direct Tiling Group envisioned the space & how we could bring these plans to fruition. This initial meeting opened up several meetings with LJ Partnership which allowed us to develop an understanding of what they hoped to achieve from the office’s design through to their long- term business goals & how we could develop an office design that reflected this.
Overall, the client hoped to create a work space that encouraged collaborative working, as well as space which reflected both their brand & their company culture. Throughout this project we held multiple design and development workshops, visited showrooms and developed a positive rapport with the client. The relationship we formed allowed us to push the boundaries of office design and create a truly outstanding workspace.
The transformed office is now complete with bespoke furniture items & a selection of artwork that reflected the company’s unique character. The constructed social room also features impressive views over London. LJ Partnership’s new office has several agile spaces, encouraging collaborative working & establishing open booths within the office promotes this also.

