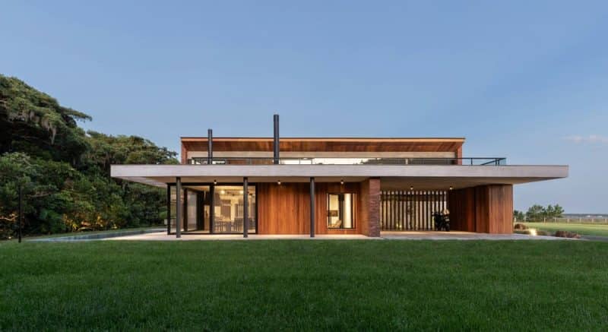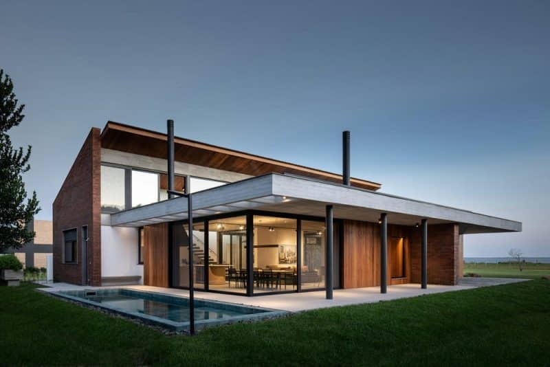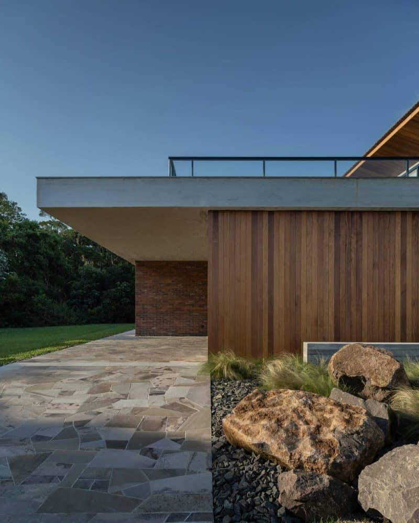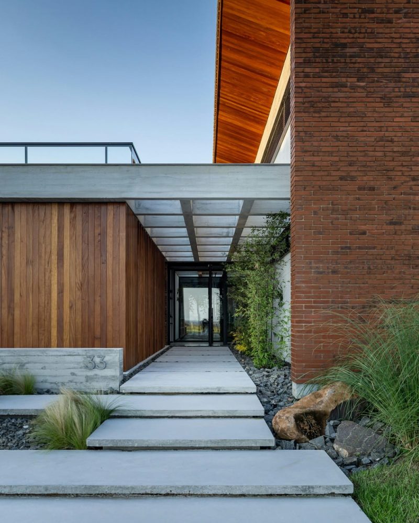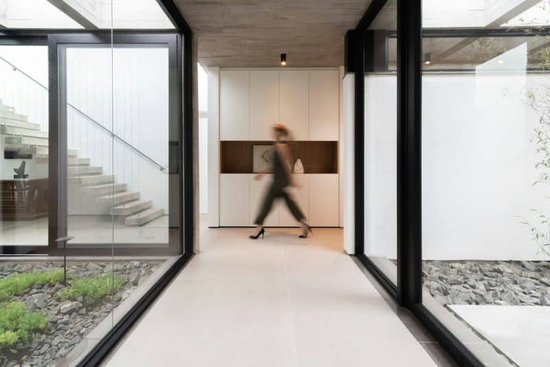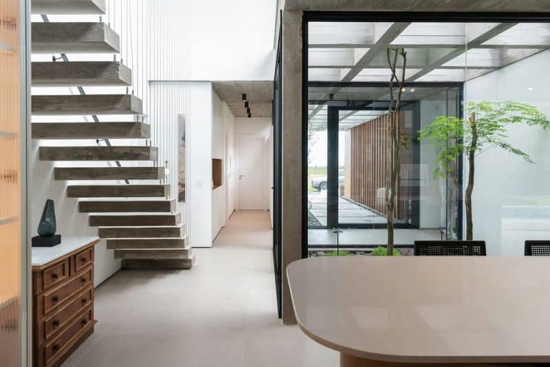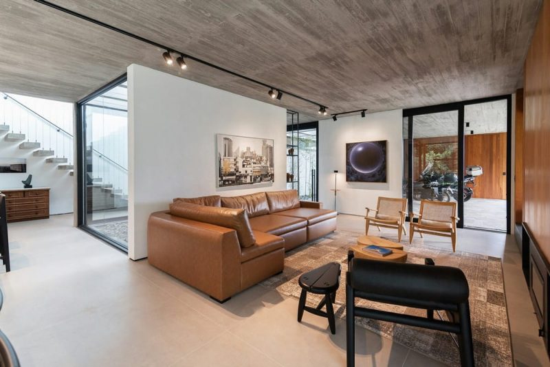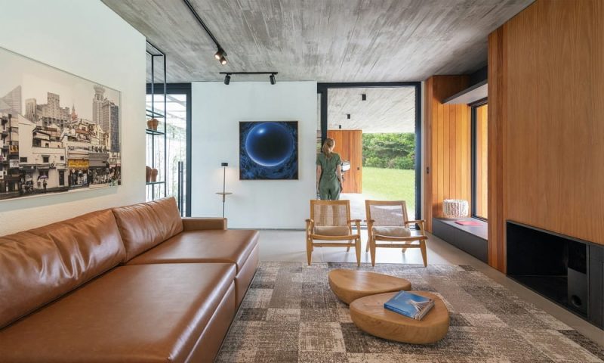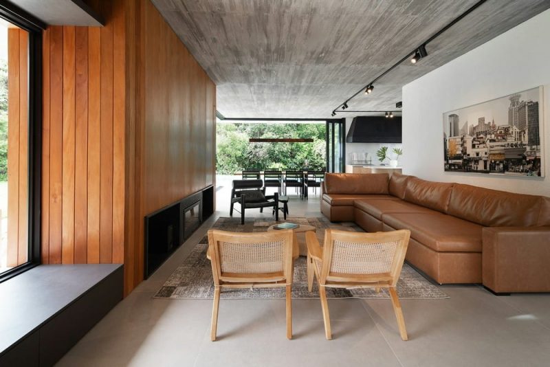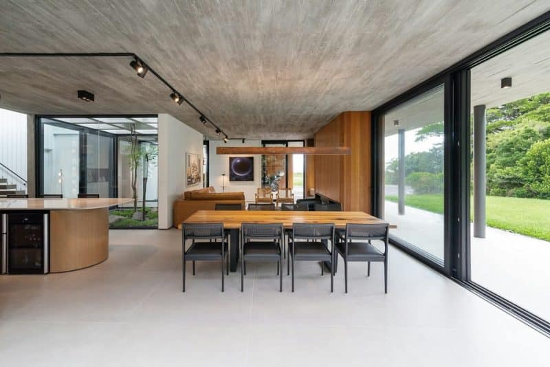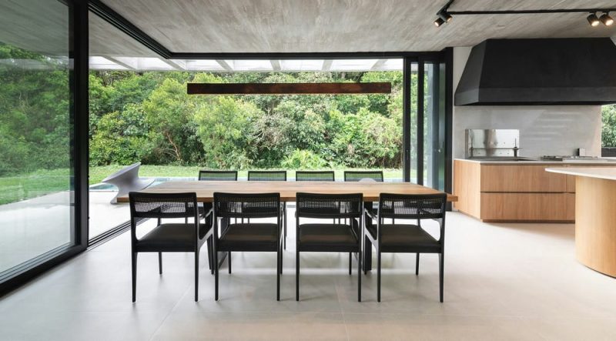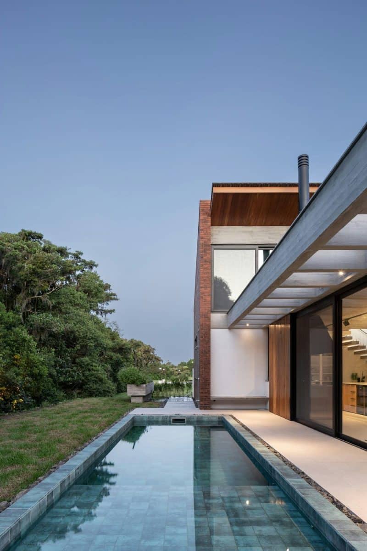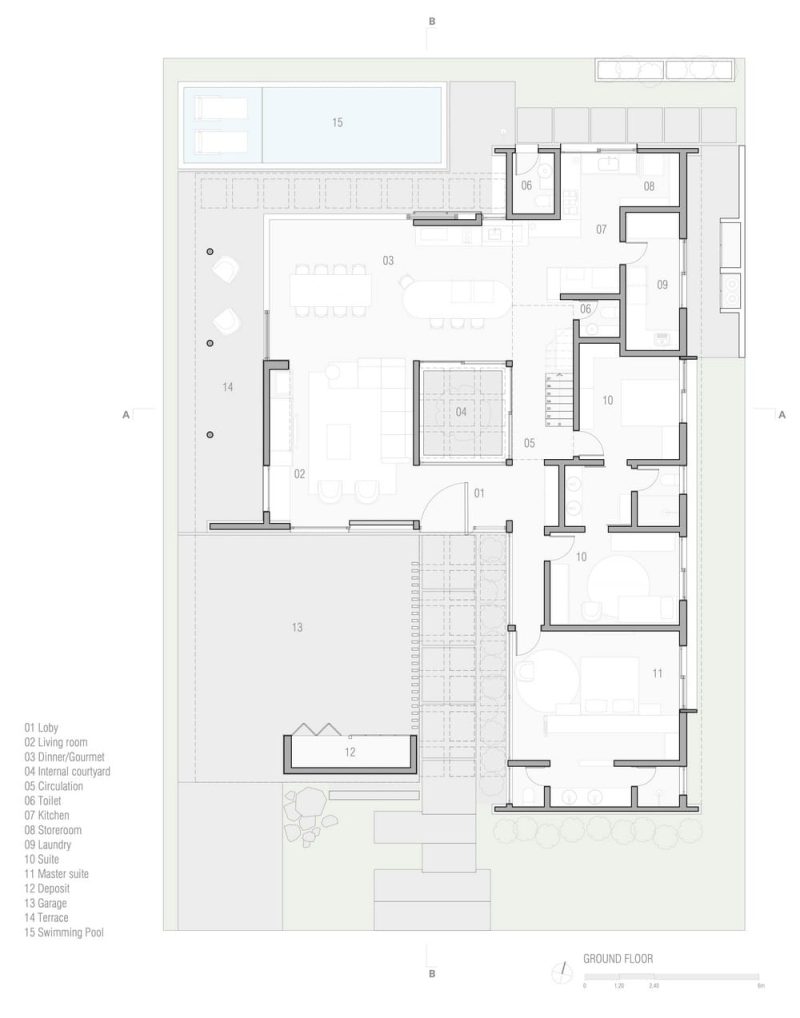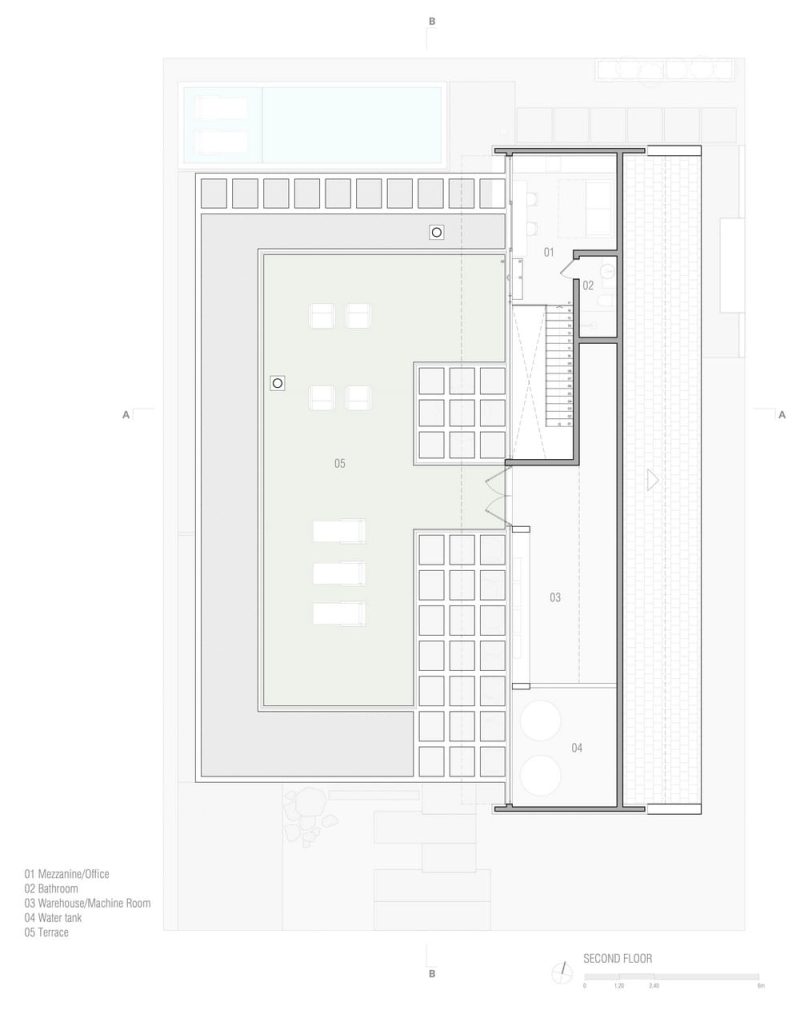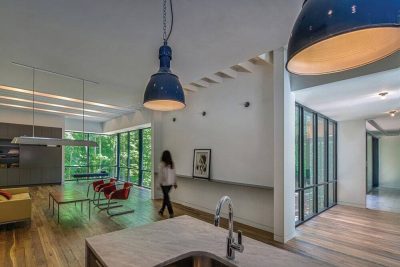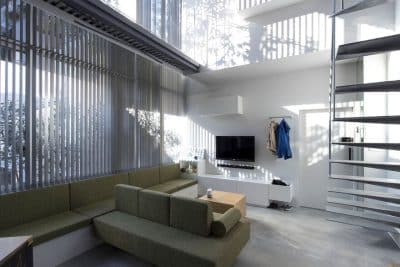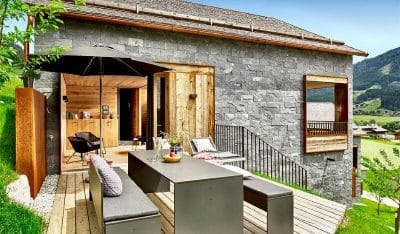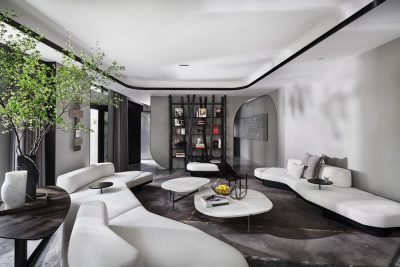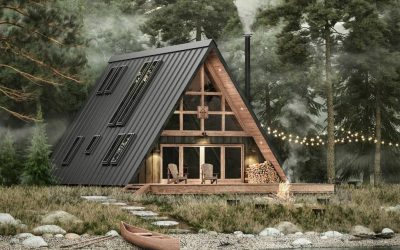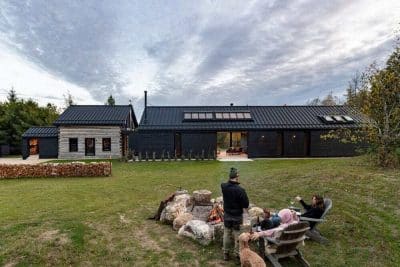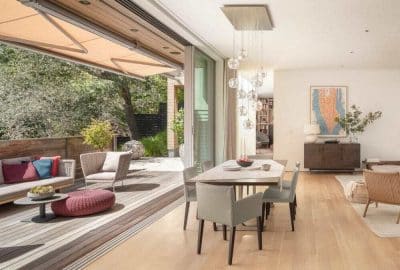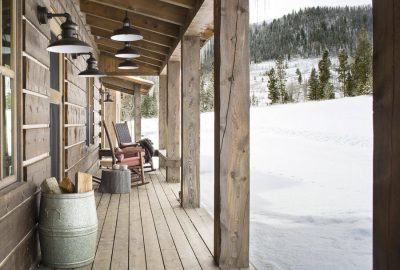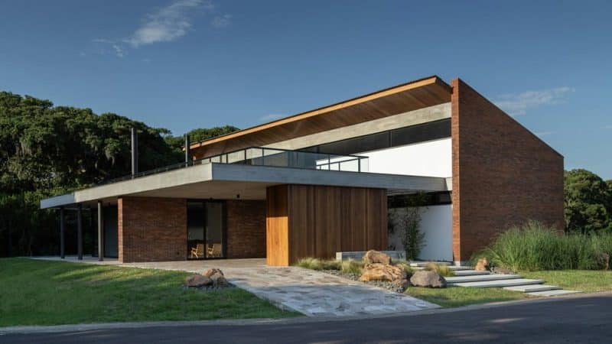
Project: Louzada House
Architecture: Galeria 733
Project Team: Blacio Junior, Larissa Ramella, Vinicius Vargas, Guilherme de Almeida, Brenda Clack, Patrike Godoy, Juliana Kerchner, Videl Engenharia
Location: Tramandaí, Brazil
Year: 2023
Photo Credits: Marcelo Donadussi, Christiano Cardoso
Perched on Brazil’s southern coastline in Tramandaí’s Maritime Condominium, Louzada House achieves the perfect balance between privacy and panoramic views. Surrounded by native vegetation to the north and west and overlooking an expansive lagoon to the south, this home unfolds as two interlocking wings that respond directly to the site’s natural assets.
A Clear, Duplex Plan for Privacy and Views
First, architects organized the plan into two longitudinal wings: the social wing to the west and the intimate wing to the east. Consequently, the heart of the house becomes a sheltered pedestrian axis terminated by an internal garden—an ambulatory that gracefully links living, dining, and family areas. Meanwhile, a veranda wraps around the northwest quadrant, orienting shared spaces toward the trees. By contrast, the garage is discreetly carved out of the southwest corner of the social wing, ensuring that street exposure is virtually nil.
Raw Materials Tempered by Sophistication
Moreover, the material palette underscores the home’s dual identity as both beach house and country retreat. Apparent concrete slabs and exposed brick walls evoke rugged authenticity, while natural wood accents define warmth and human scale. Nevertheless, “rusticity” is carefully balanced with refined interiors: high-performance glazing, seamless air-conditioning systems, and bespoke finishes elevate comfort without betraying the house’s honest aesthetic.
Indoor-Outdoor Living and Elevated Vistas
Importantly, Louzada House extends vertically as well as horizontally. A small mezzanine floats above the intimate wing, offering a cozy lookout, while a generous rooftop terrace crowns the social wing. As a result, residents can soak in sun, sky, and water at eye level with the lagoon’s horizon. Additionally, large sliding doors dissolve the threshold between inside and out, encouraging natural cross-ventilation and a constant dialogue with the lush surrounds.
Proportion, Comodulation, and Molding: Timeless Principles
Finally, the design pays tribute to modernist tenets of proportion, comodulation, and modénature. Each façade develops its own character—intimate and solid to the north and south, expressive and “physiognomic” to the east, and exuberantly open to the forest on the west—yet all four elevations share harmonious measure. In this way, the sculptural treatment of beams, gables, and openings becomes a living testament to architecture’s power to unite human life, nature, and form—the very essence of Louzada House.
