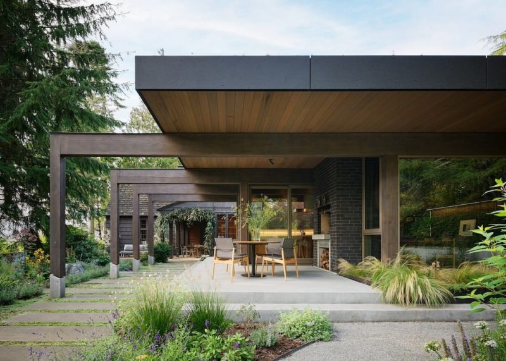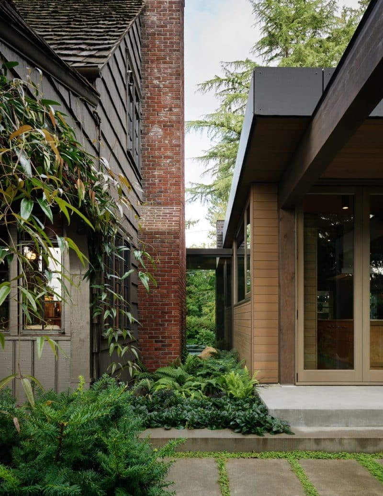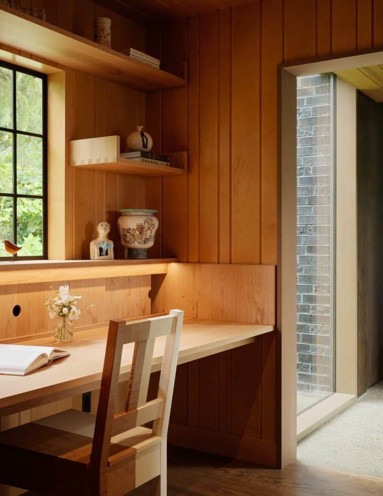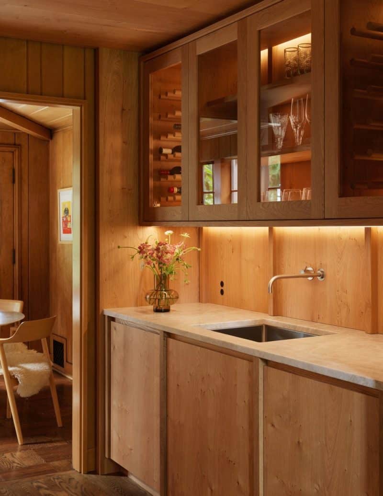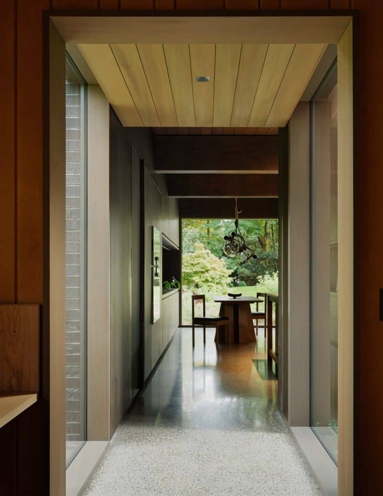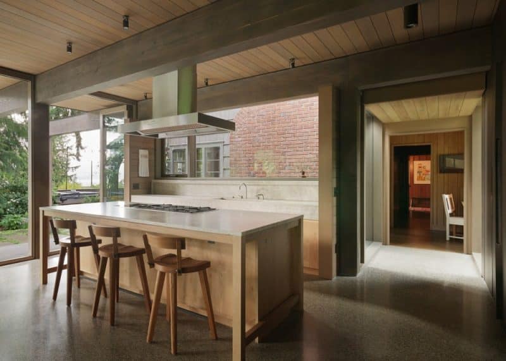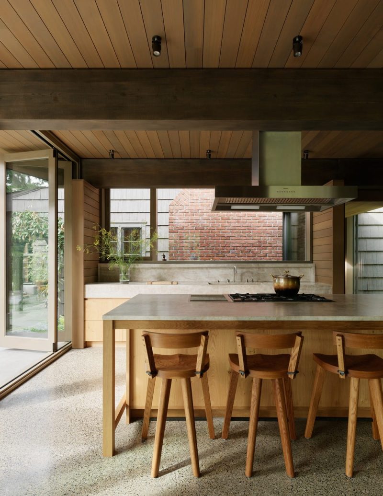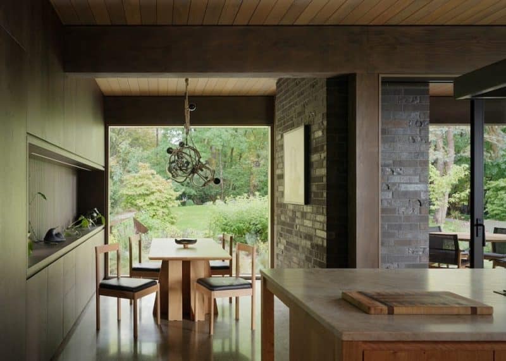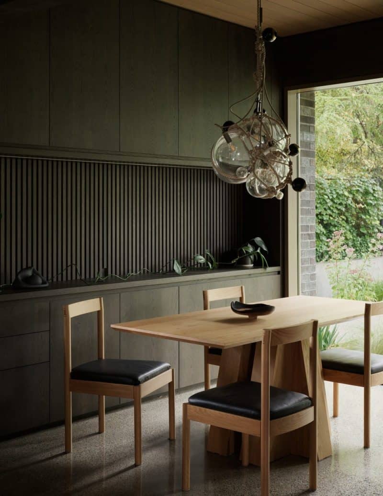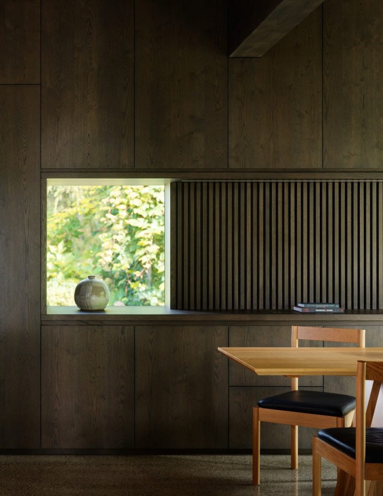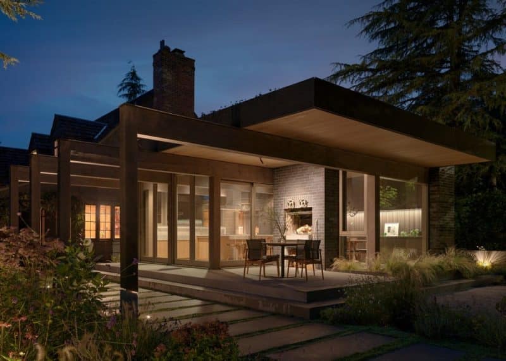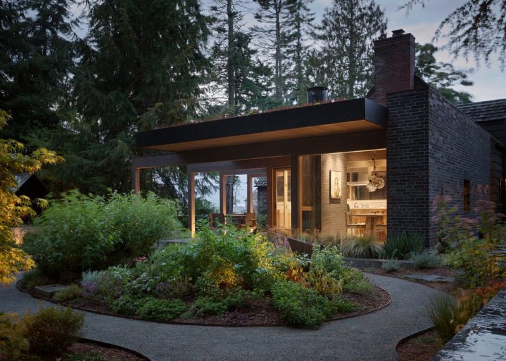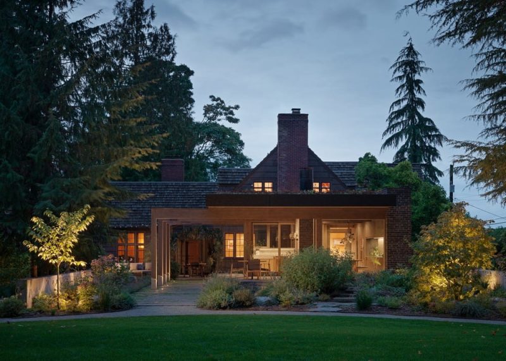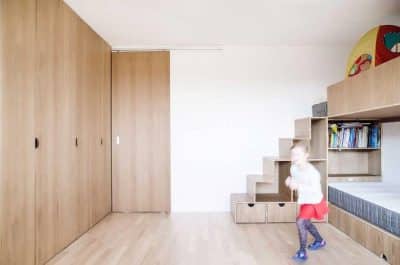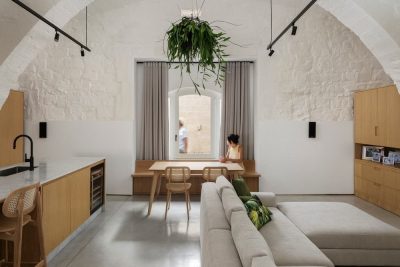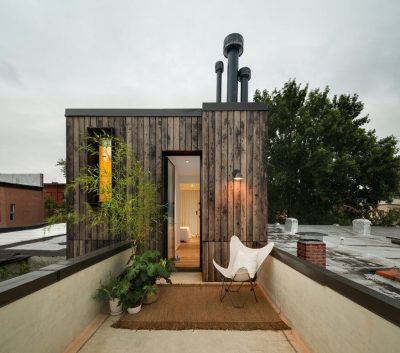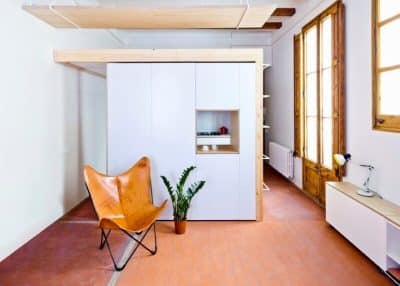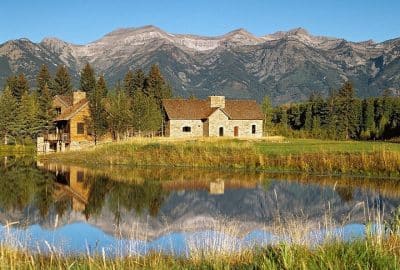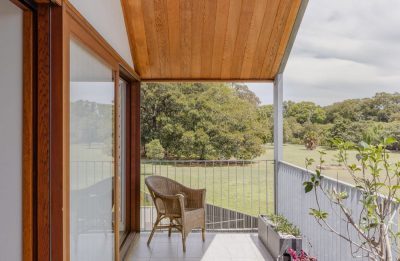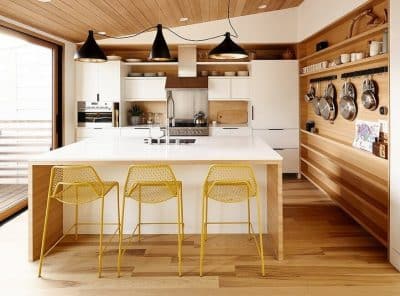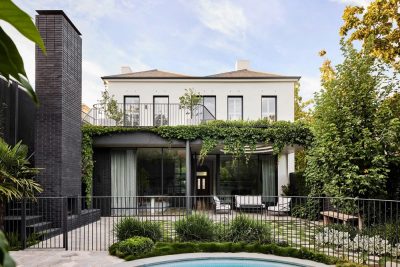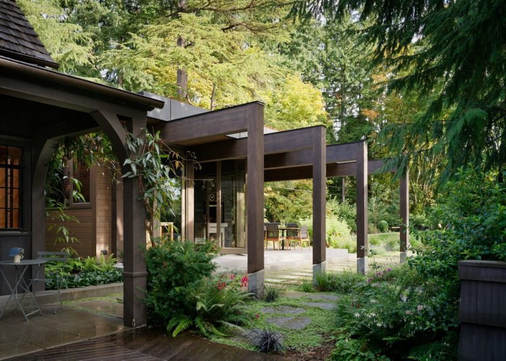
Project: Loyal Captain Pavilion
Architecture: Heliotrope Architects
Team: Mike Mora, Tony Salas
Contractor: Dovetail General Contractors
Landscape: Ironwood Tree
Structural Engineer: Swenson Say Faget
Location: Seattle, Washington, United States
Area: 500 ft2
Year: 2025
Photo Credits: Kevin Scott
Perched beside a 1933 Seattle landmark, the Loyal Captain Pavilion by Heliotrope Architects adds a 500 ft² kitchen pavilion that honors its Norwegian roots while embracing contemporary clarity. Moreover, the design weaves new and old together, creating distinct yet harmonious characters on the site.
A Bold, Glass-Walled Link
First, a six-foot glass corridor connects the new pavilion to the original ship-captain’s home. Consequently, the addition stands apart as its own volume, yet it feels rooted in the family’s history. In addition, the glass hall admits abundant daylight and frames views of the re-landscaped yard below.
Heavy Timber Meets Scandinavian Vernacular
Next, the pavilion’s post-and-beam structure reflects traditional craftsmanship. Furthermore, stained wood and warm brick echo the 1933 house’s palette. In the Loyal Captain Pavilion, tapered concrete bases drain water from the timber posts. As a result, the new structure feels both weighty and open, linking interior and garden with equal grace.
Green Roof and Outdoor Room
Meanwhile, a flat, planted roof softens the pavilion’s profile. Moreover, its overhang shelters a terrace complete with a brick-enclosed, wood-fired barbecue. Therefore, indoor cooking flows effortlessly into outdoor dining. Additionally, the brick privacy wall facing the street offers seclusion without blocking light.
Kitchen as Garden Pavilion
Inside, polished concrete floors meet knotty-oak cabinets and quartzite counters. Likewise, a custom stone sink anchors the workspace. In addition, a large island and a breakfast niche face a wall-size picture window. Consequently, cooking and dining connect directly to the new landscape. Furthermore, interior timbers extend outward, reinforcing the pavilion’s open, garden-room spirit.
Honoring a Storied Past
Originally built by Captain Ole E. Nelson as a Bergen replica, the 5,000 ft² house brims with folk-art details and hand-selected timbers. Therefore, Heliotrope matched its high standards with meticulous joinery and finishes in the addition. As a result, the Loyal Captain Pavilion addition becomes a worthy new chapter in a rich family legacy.
