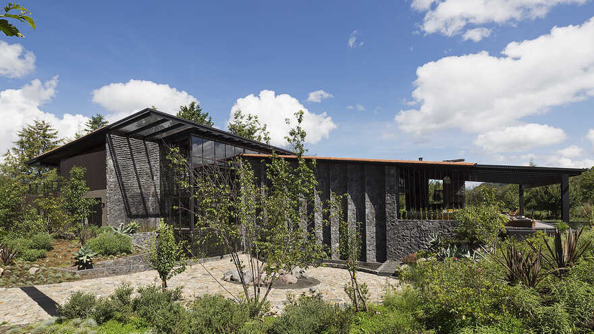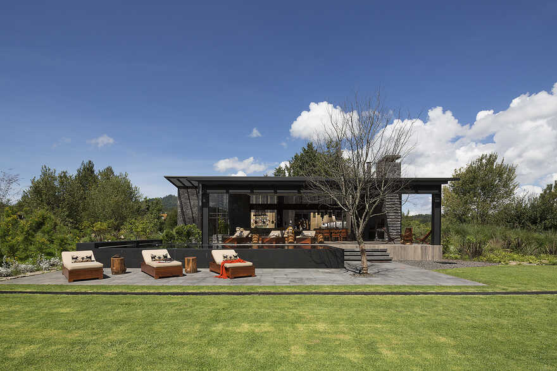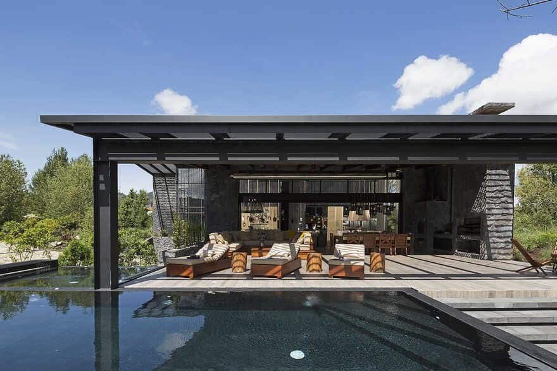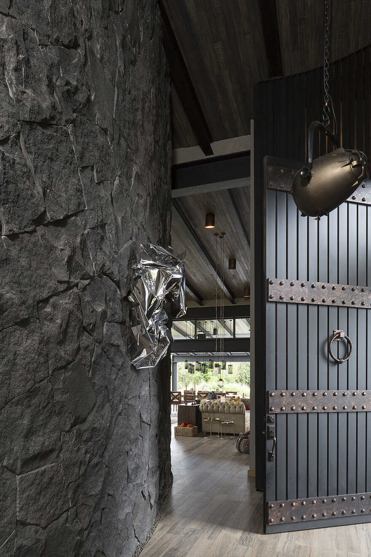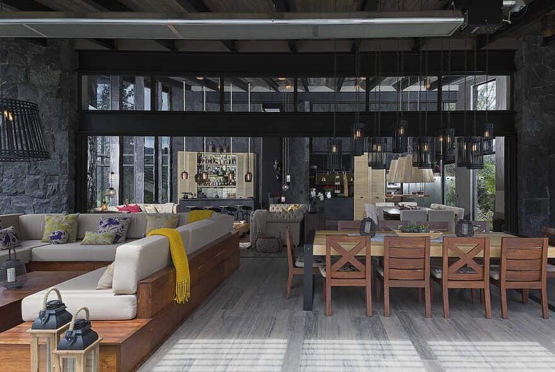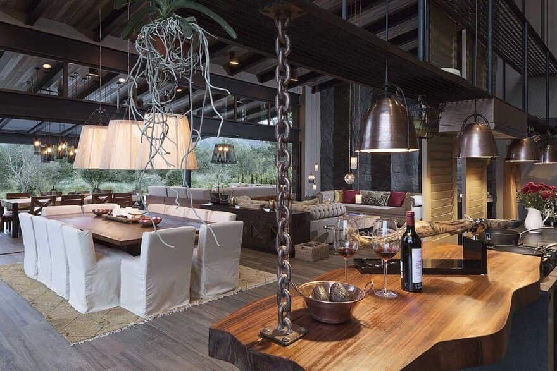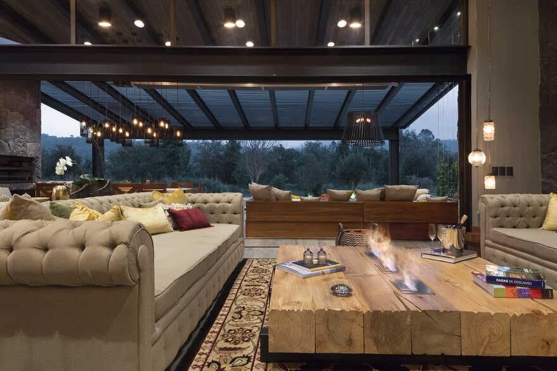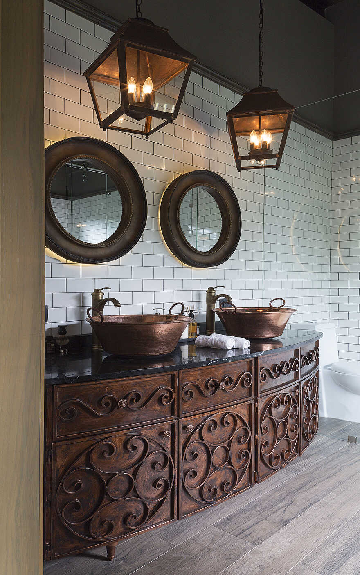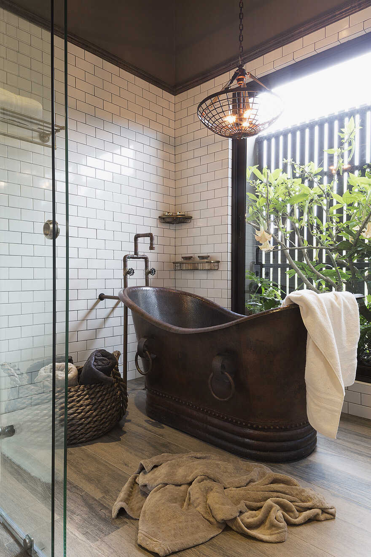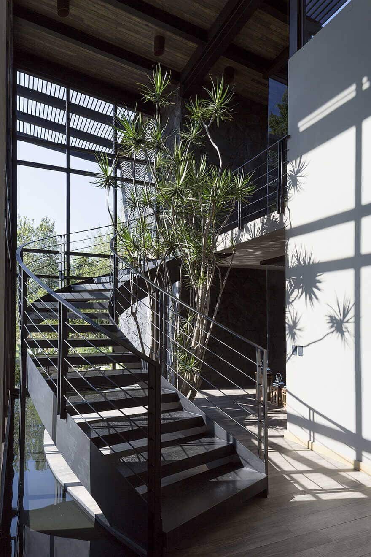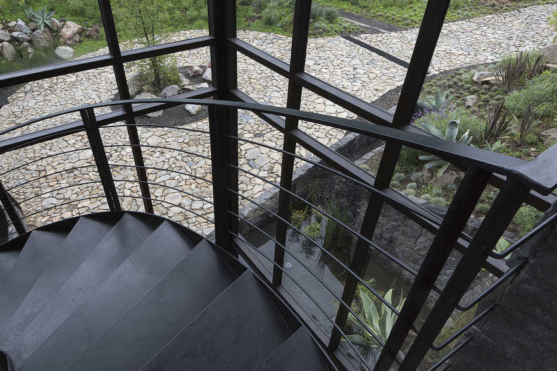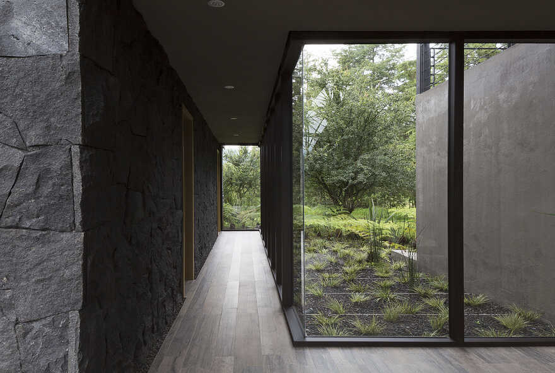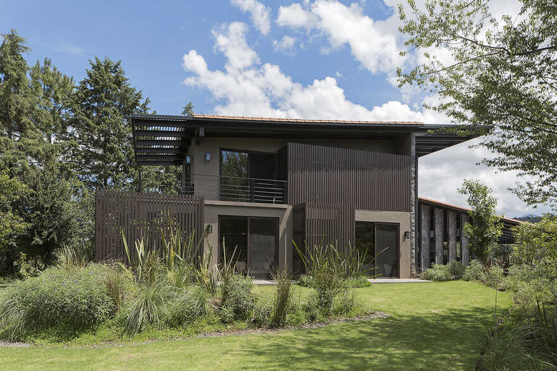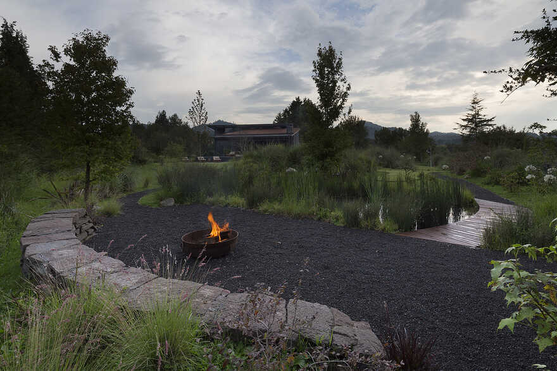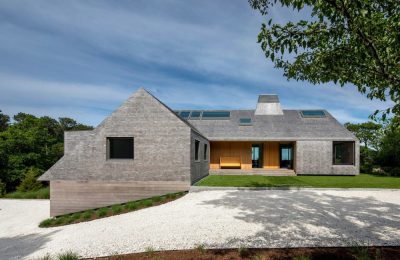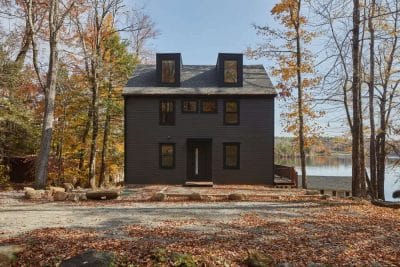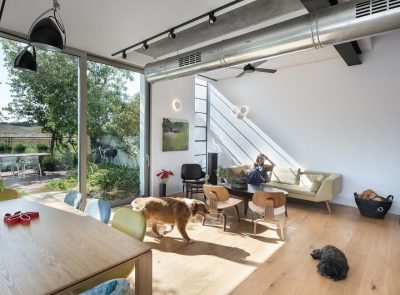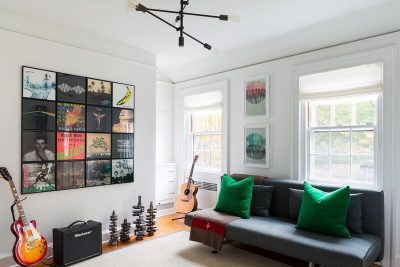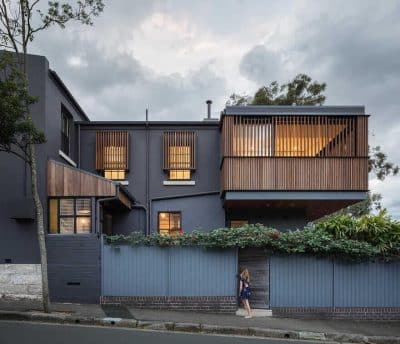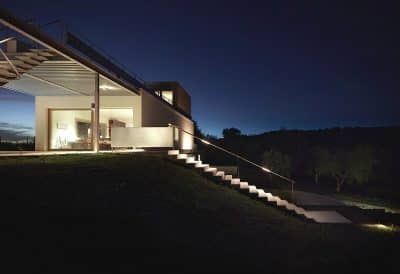Project: LS House
Architects: Luciano Gerbilsky Arquitectos
Location: Valle de Bravo, México
Area: 800 m2
Photos and text provided by Luciano Gerbilsky Arquitectos
Dark grey stone, mahogany, detailed topography and the surrounding vegetation are combined to make LS House feel like it is part of nature. This project, set in Valle de Bravo, 180 kilometers from Mexico City, is a rustic residential proposal and at the same time a modern construction of purified lines.
LS House is a construction of 800 square meters built on a 3,750 meter lot.
Composed of several volumes, one inside another, with slanted ceilings which meet at a central point. The highest area contains two levels which harbor four private bedrooms: three on the ground floor and the master suite above alongside a semi-covered terrace.
The lower volume, only one level with a high ceiling, contains the social and service areas. The interior living and dining rooms beside the exterior living and dining areas lead in to a terrace that allows for outdoor synchronicity. The pool and jacuzzi that surround the social area make a transition on to the exterior landscape.
A sub floor hosts a wine cellar with ideal temperature and lighting.
The stone wall wraps around the social area and hides the windows that, when open, integrate the exterior with the interior in a very interesting way. The central piece of the composition is a seven-meter high glass with a water mirror that converts into a water fall which passes below the main entrance. A library and reading area serve as a bridge between the social and private areas. Here, a staircase with a helicoidal design, floating above the water mirror, leads to the upper level.
As in all RED Group projects, the design of each bathroom and kitchen is unique. The main bathroom has an antique piece of furniture, a copper tub, and the walls are coated with a brick-like, antique ceramic. The guest bath is perceived more like a cozy restroom thanks to the chosen furniture and finishing. Each bathroom has a private garden.
Within a rustic but elegant interior design, fine finishing and a mix of materials that mimic the natural surroundings, appears yet another peculiar detail: an interior tree that serves as company to the serene scene of relaxation.
The LS house has a solar system for heating water and central heating, and a photovoltaic system for the generation of electric energy. Water for the hydronic system, bathrooms, pool and jacuzzi is heated by solar panels located on the roof.
Rain water is recuperated through natural ponds. Water from the bathrooms and service areas are treated with an USBF (Upflow Sludge Blanket Filtration) with capacity of 1.2 m3/per day, which allows the water to be recycled and used for watering the garden, reducing water consumption up to 40%.
In order to reduce the carbon print, all materials selected are found in the surrounding area, taking advantage of the wide variety and quality of local producers and artisans.

