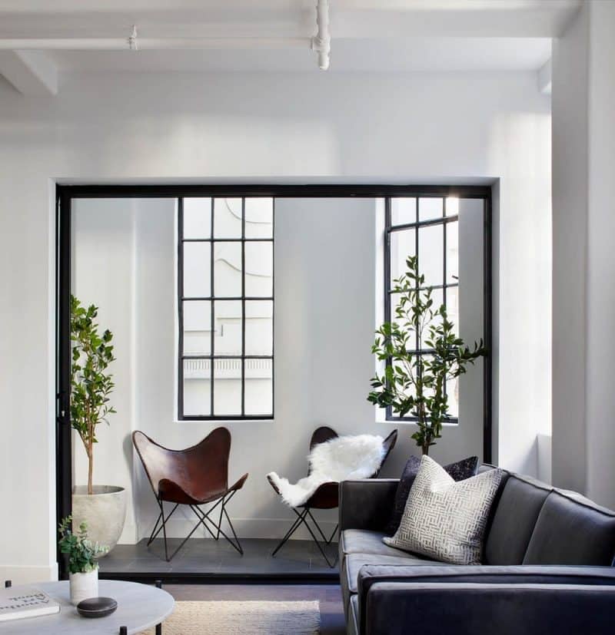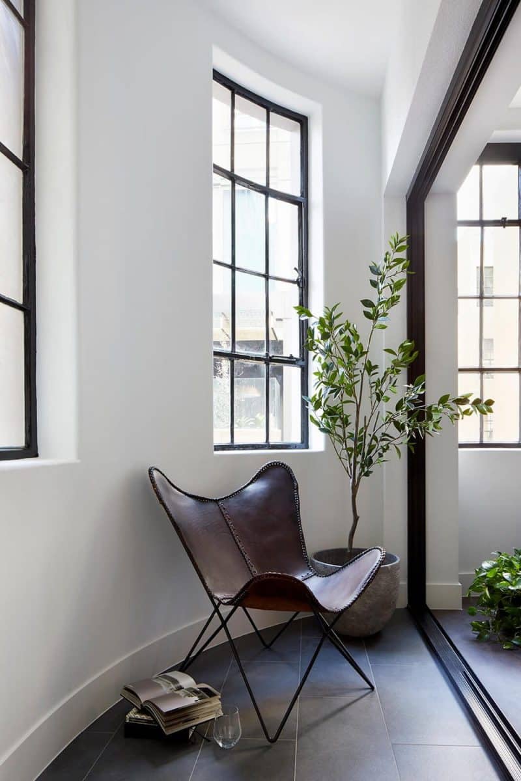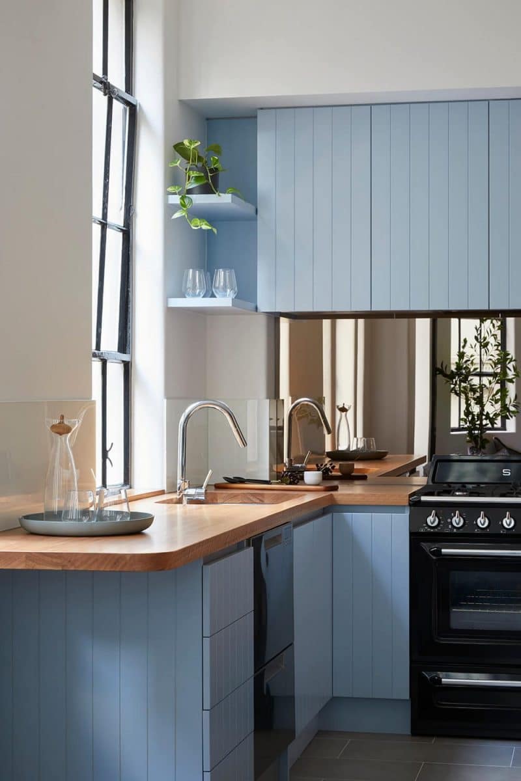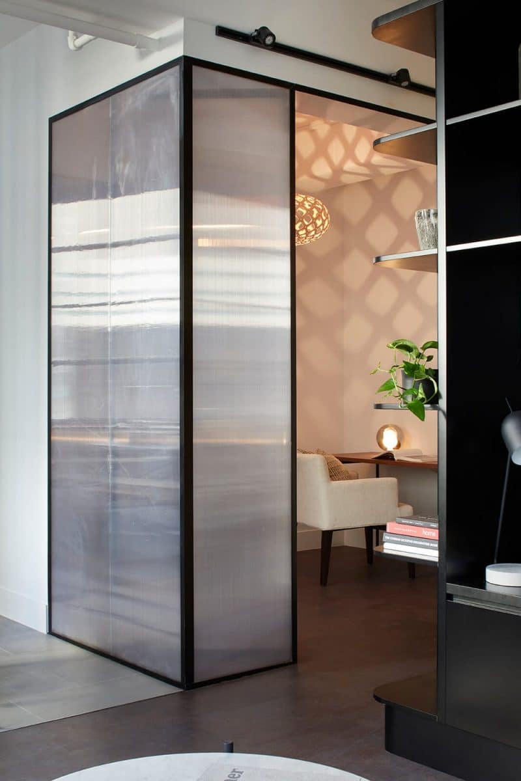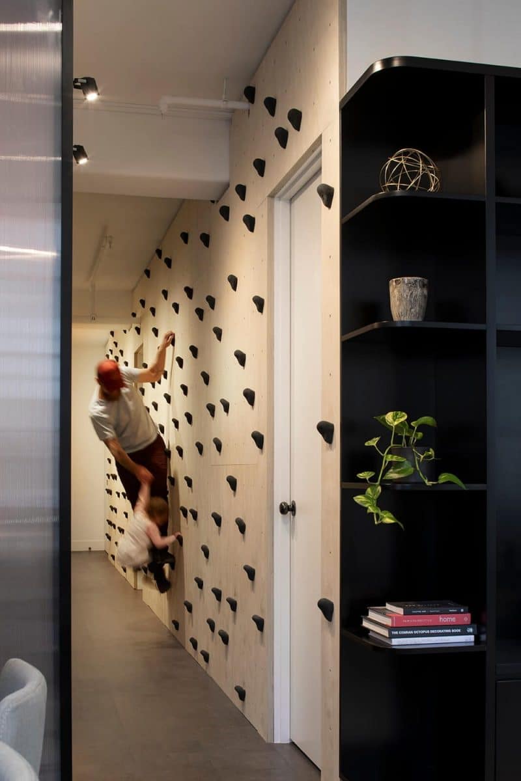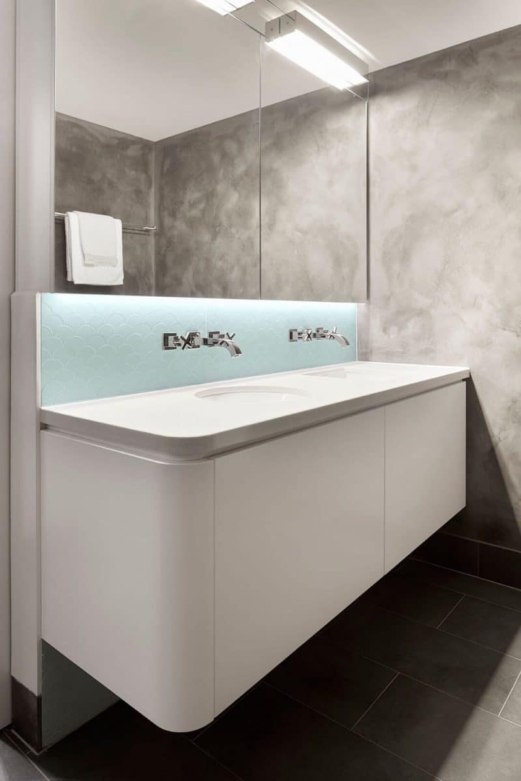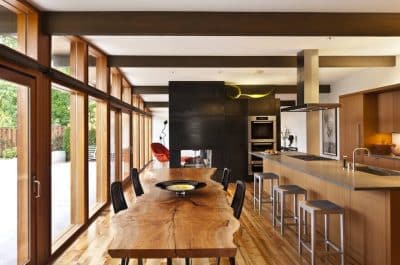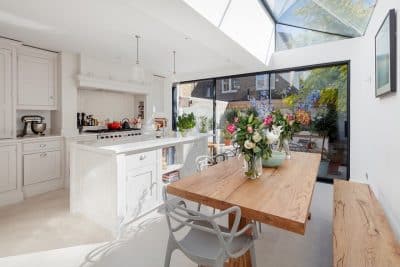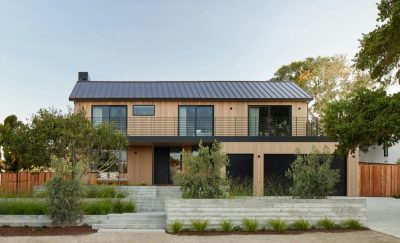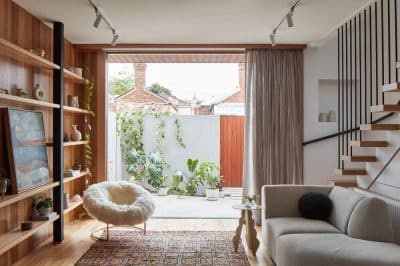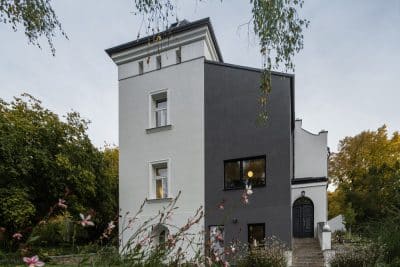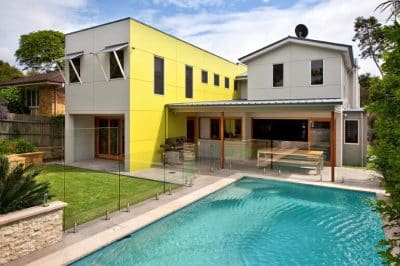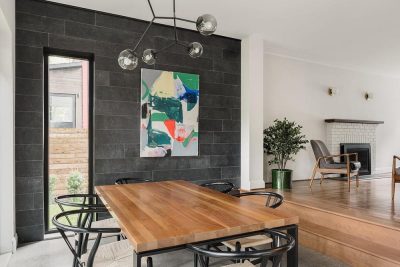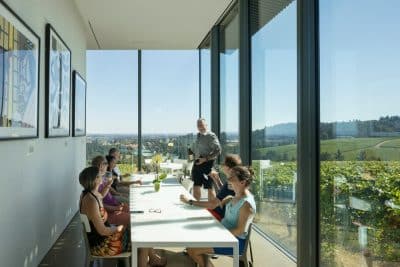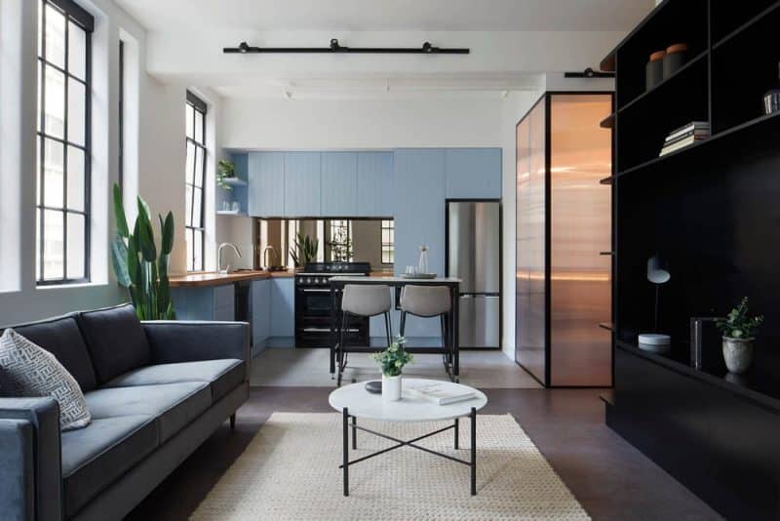
Project: Lt. Collins Apartment
Architecture: DeArch
Builder: BADG
Location: Melbourne, Victoria, Australia
Area: 95 m2
Year: 2017
Photo Credits: Tatjana Plitt
A Unique Urban Retreat
Located in Melbourne’s bustling CBD, the Lt. Collins Apartment by DeArch was transformed into a playful sanctuary for a family seeking an escape from city life. The redesign of this art deco apartment aimed to create an interactive, fun, and family-friendly environment, reflecting the clients’ desire for a unique living space. With an unusual brief that included features like monkey bars, a reading nook, gym equipment, and even a rock climbing wall, the result is a space that feels anything but ordinary.
Design Concept: Maximizing Light and Space
The design by DeArch strategically repositioned the living and entertaining areas along the outer edges of the floor plan, maximizing natural light and showcasing views of the city laneway. The existing steel windows were highlighted to give the apartment a blend of industrial charm and modern functionality. By modifying the floorplan, the designers were also able to increase the size of the living spaces and incorporate an additional small bedroom or future study for the family’s youngest member. This thoughtful approach ensured the apartment would grow with the family, providing both comfort and functionality.
A Playful and Functional Space
One of the standout features of the Lt. Collins Apartment is its emphasis on playful, interactive elements. The clients’ wish list included unique features like monkey bars hanging from the ceiling, an integrated gym, and a rock-climbing wall, turning the apartment into a space where the family could engage in fun activities. Additionally, the design incorporated a cozy reading nook and a conversation pit, creating areas for both relaxation and interaction. These playful touches make the apartment a dynamic environment where both adults and children can enjoy a balanced lifestyle.
The Winter Garden: A Space for Reflection
A key element of the redesign is the inclusion of an internal balcony or ‘winter garden’ space, which offers a quiet retreat from the city’s hustle and bustle. This enclosed space serves as an area for reflection and contemplation while providing an outdoor-like atmosphere for the family’s pet bulldog. It creates a serene environment that feels connected to nature despite the apartment’s urban location.
Conclusion: A Bold and Fun Transformation
DeArch’s redesign of the Lt. Collins Apartment is a testament to creative problem-solving and innovative design. By combining playful, family-friendly elements with modern architectural solutions, the apartment has been transformed into a lively, functional sanctuary that offers both fun and tranquility. The unique features, attention to detail, and focus on maximizing natural light make this project a standout example of how an unconventional brief can result in a truly remarkable living space.
