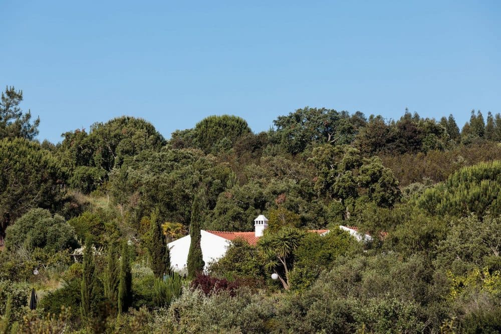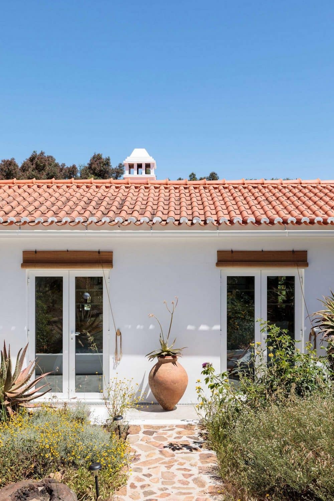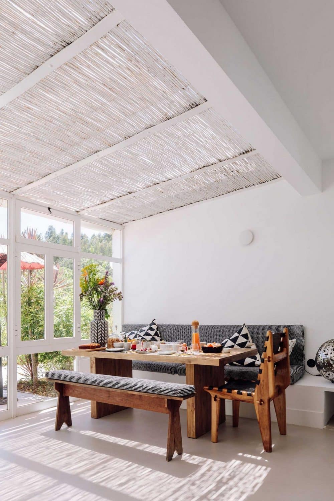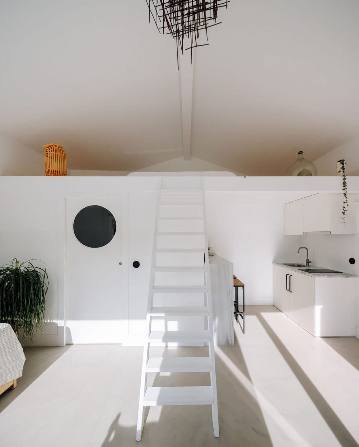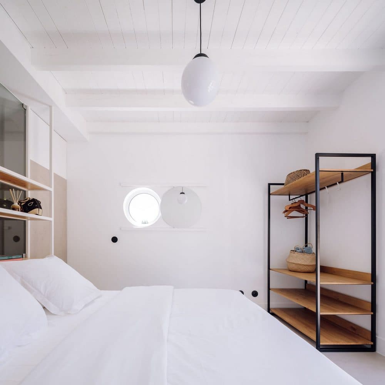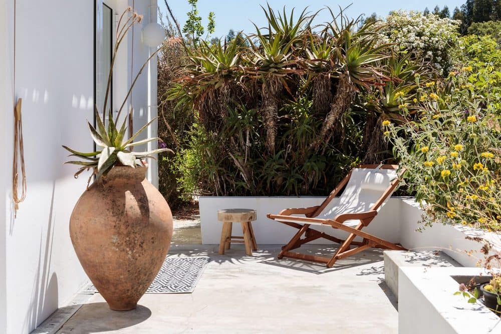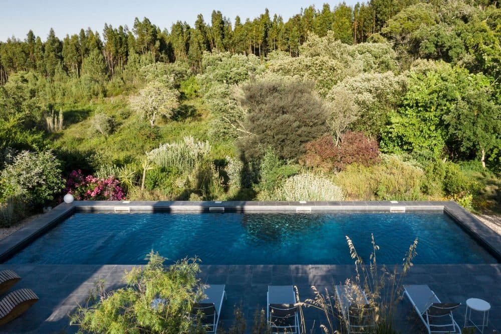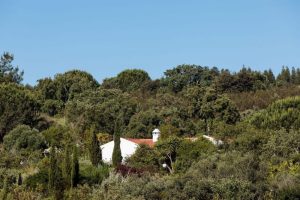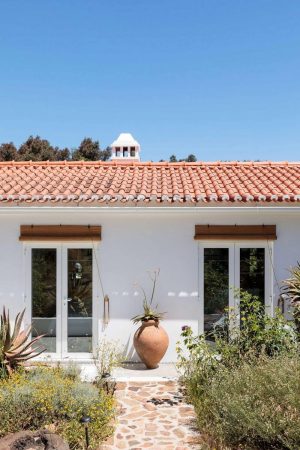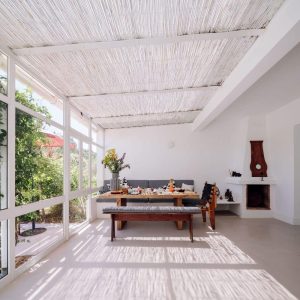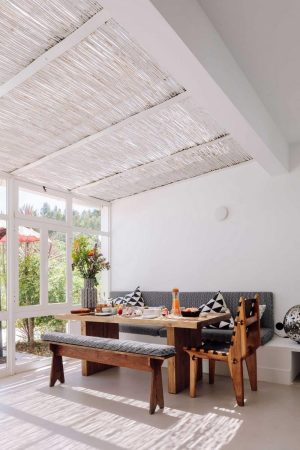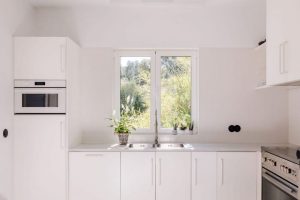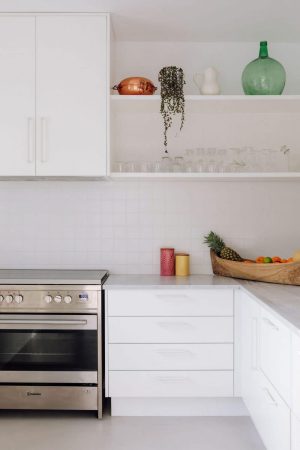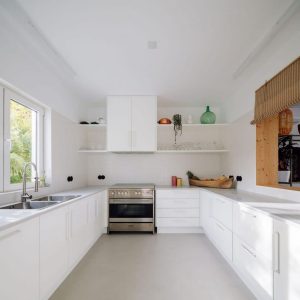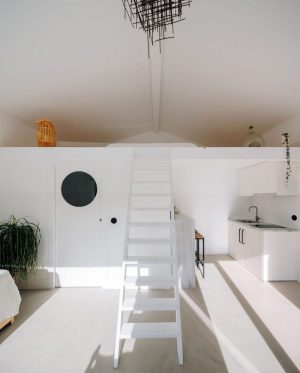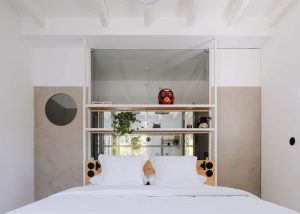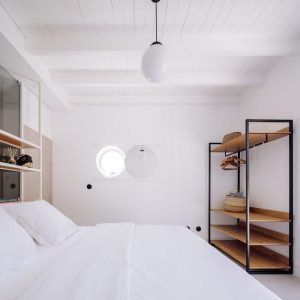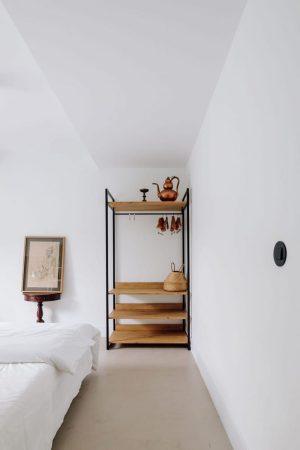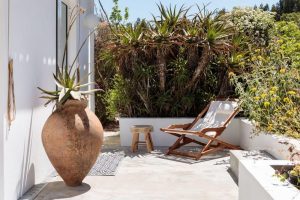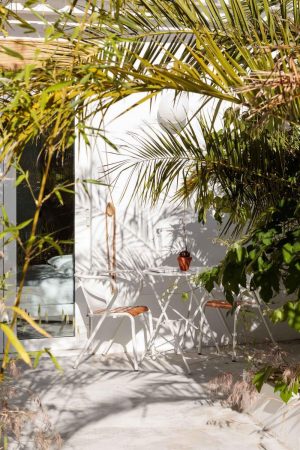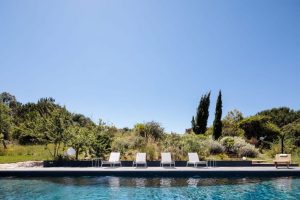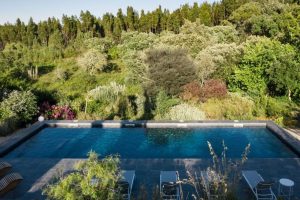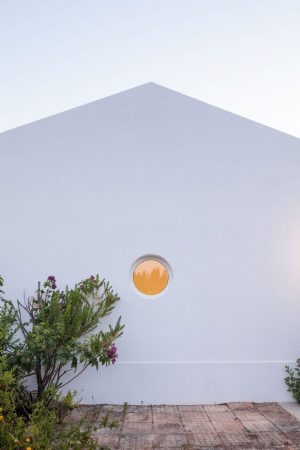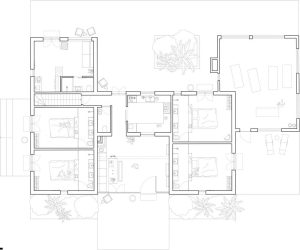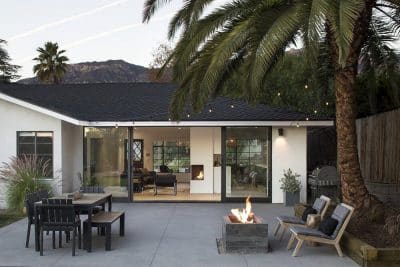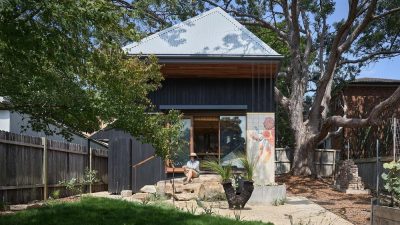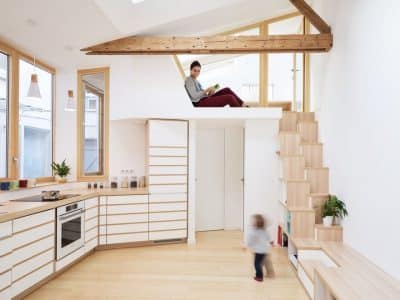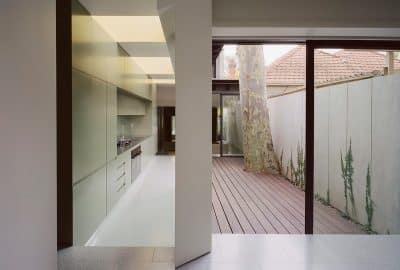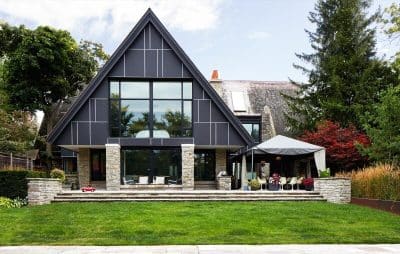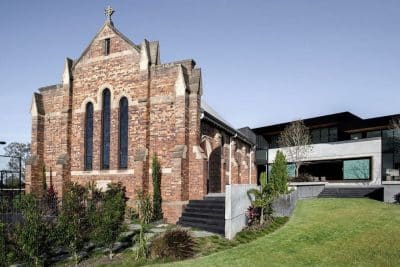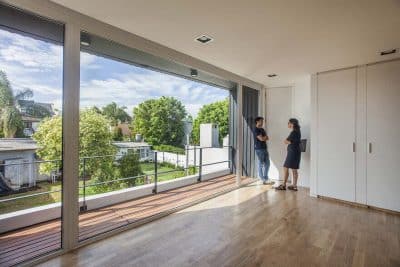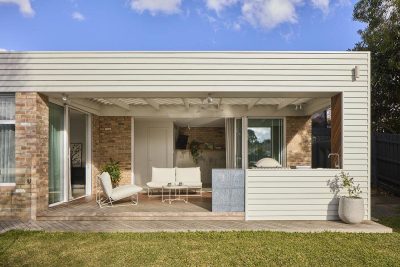Project: Lua Nua House
Architecture: Duarte Caldas Architectural Design
Project Manager: Catarina Mascarenhas, João Pedro Cavaco
Engineering: CPX
Location: S. Teotonio, Portugal
Completion: October 2019
Photography: Francisco Nogueira
Text by Duarte Caldas
Lua Nua House is a renovation project for a single-story house with an area of roughly 240m 2 located in São Teotónio, Odemira, Portugal. It is located in a natural area with an exceptional landscape, which includes a lake and luxurious green vegetation.
The building was in a relatively advanced state of deterioration and required full renovation. The solution proposed resulted from an analysis of the existing building and the aim to conserve and enhance the building’s characteristics, while at the same time introducing the necessary infrastructure.
The clients’ goal was to create rural holiday accommodation and build an outside swimming pool while taking into account the cost efficiency of the works.
The alterations inside the house involved restructuring the existing spaces. The main concept comprised positioning the bedrooms in the north and south-facing areas and installing the common spaces on the central east-west axis. This created a new dynamic for using the private and public areas of the house.
Four bedrooms were put in, along with a studio, a living/dining room, a kitchen, and a WC for the shared areas. Each bedroom has its own door to the outside and all are en suite. The partition between each bedroom and its bathroom is made of a piece of furniture. It includes at once the bed’s headboard, two shelves, and two panels providing access to the bathroom. This piece is a crucial part of the bedrooms’ interior design, creating lighting effects, reflections, and transparencies between the two spaces. The flooring and walls lined with microcement also extend to the floor outside, creating a sense of continuity and flow between the spaces.
The swimming pool area was introduced following the line of the main public area of the building and respecting the shape of the land. It is accessed via stairs that lead to a natural platform at a level lower than the house. Its position, away from the buildings, is designed not only to make the most of the sunlight during the day but also to provide some seclusion in contact with nature. The swimming pool is a dark, solid mass that contrasts with the green of nature around it and the whitewash of the house.
Overall, the project aimed to harmoniously integrate the existing building into the use proposed and its surroundings, creating points that offer varying levels of privacy in an informal, relaxed and uninhibited setting.

