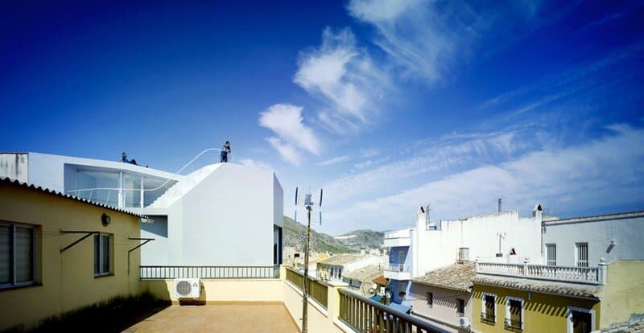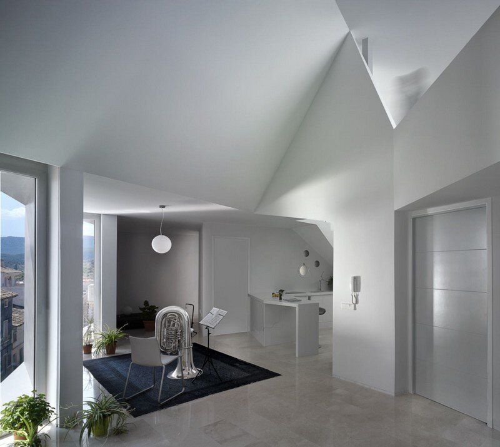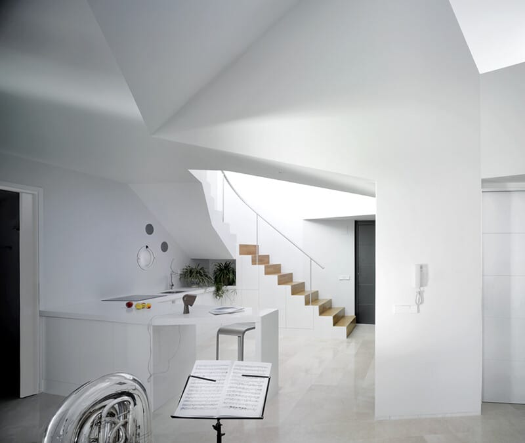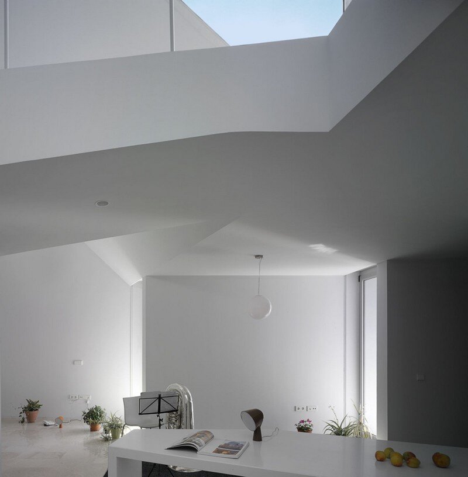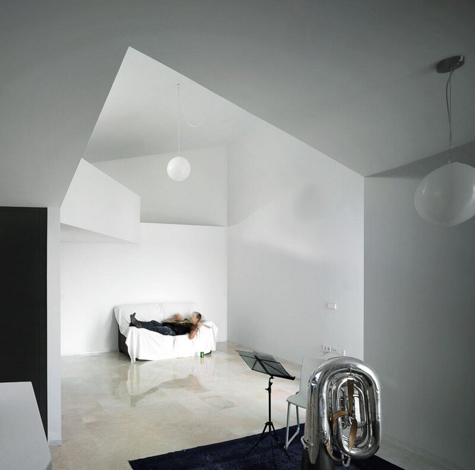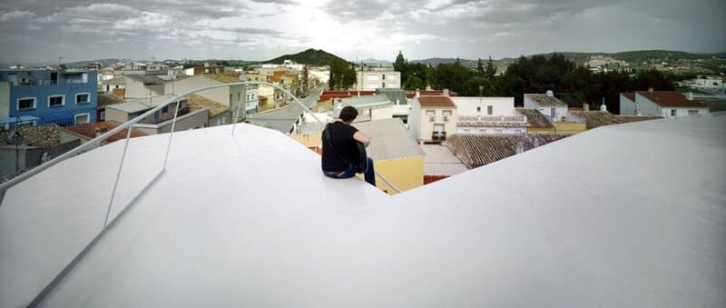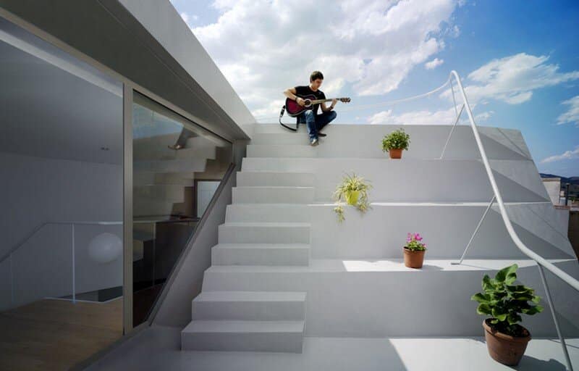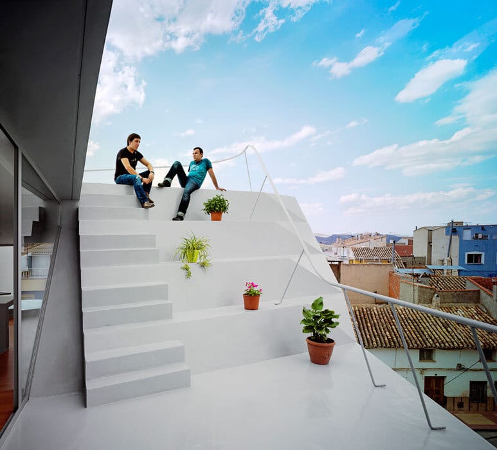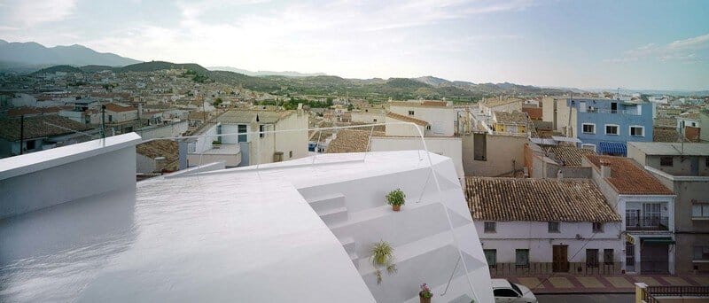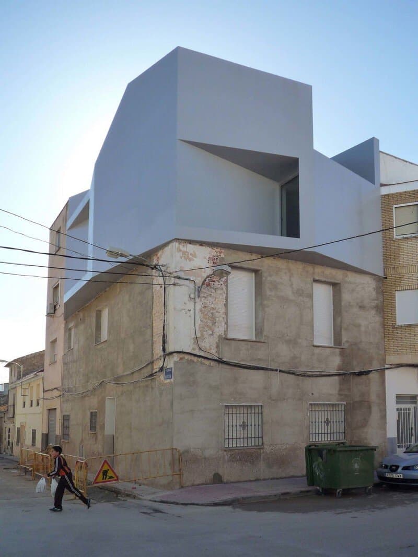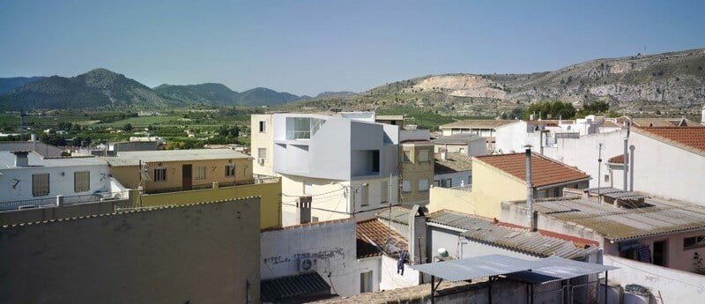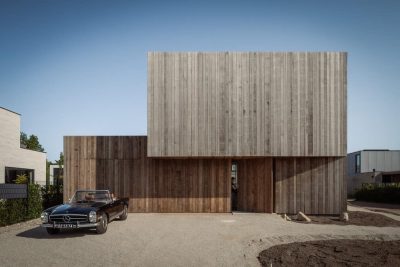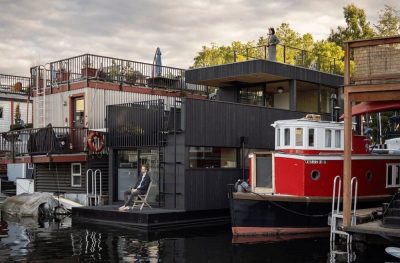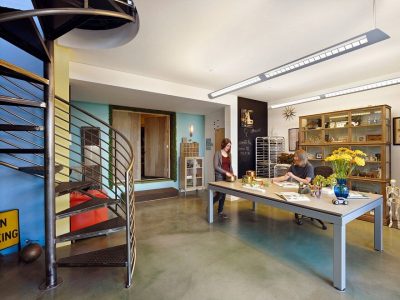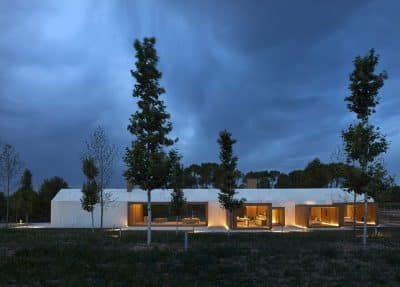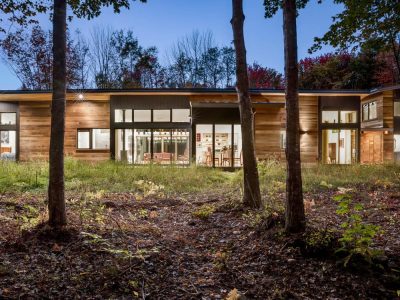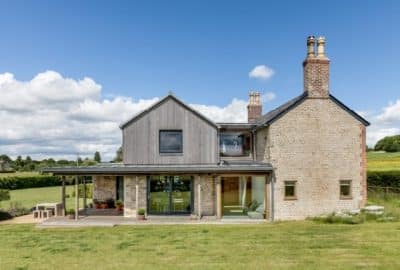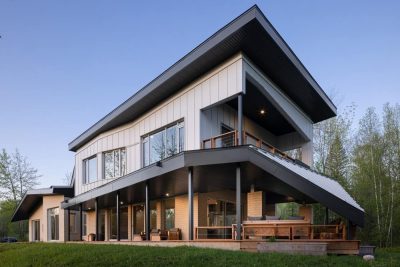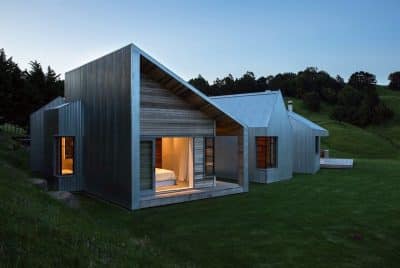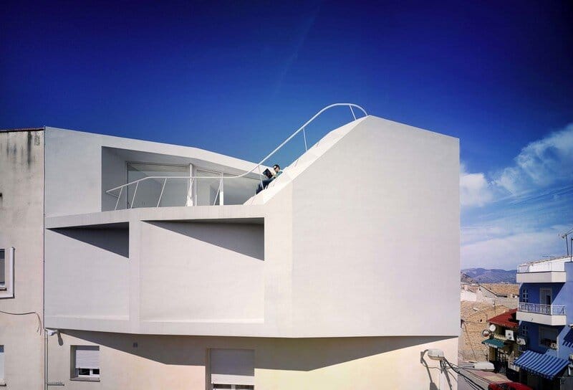
Project Name: Lude House
Architecture: Grupo Aranea
Design Team: Francisco Leiva Ivorra, Martín López Robles
Collaborators: Maciek Siuda, Marian Almansa Frías, Luis Navarro Jover
Technical Architect: Antonio Martínez Sánchez
Location: Cehegín, Murcia, Spain
Project Area: 224 sqm
Photo Credits: Jesus Granada
Located in Cehegín, Murcia, Spain, Lude House was designed for a young man by Grupo Aranea. Built on the roof of his mother and sister’s house, Lude wanted a home in a traditional neighborhood.
Unique Environmental Integration
Casa Lude takes advantage of its privileged situation by relating to its environment in a particular way. Given the area’s density, the house does not open directly to nearby facades. Instead, it looks along the narrow streets to capture views of the landscape, the Burete mountains, and San Agustin Hill.
Compact and Introverted Design
Although it looks different from the other buildings in the neighborhood, Casa Lude is as compact and introverted as its surroundings. The design avoids a conventional room layout, creating a unique, continuous, and rich space on different levels with varying heights and directions. This space is filled with music by Lude, extending to the roof as a natural continuation of the interior life. Additionally, it is a complex space full of light and hidden secrets.
