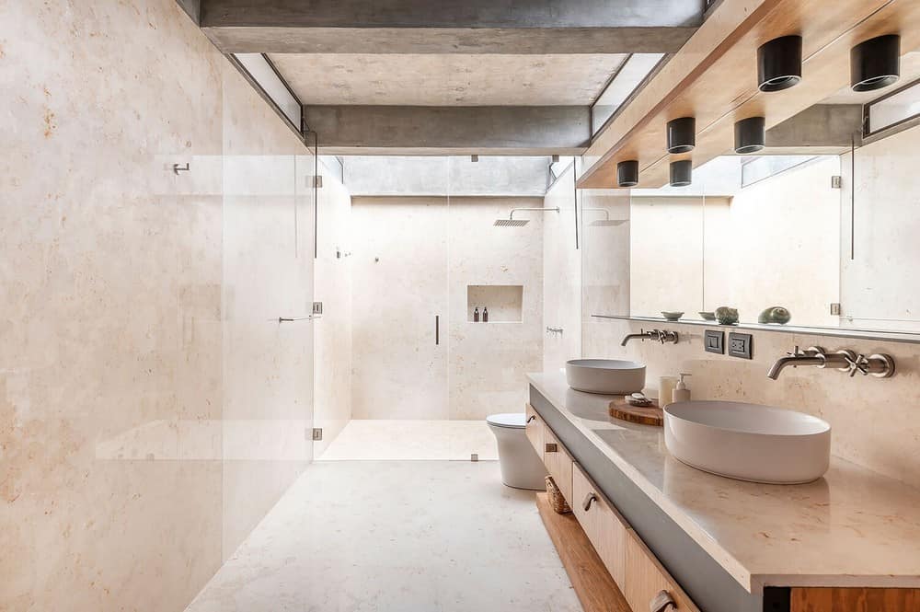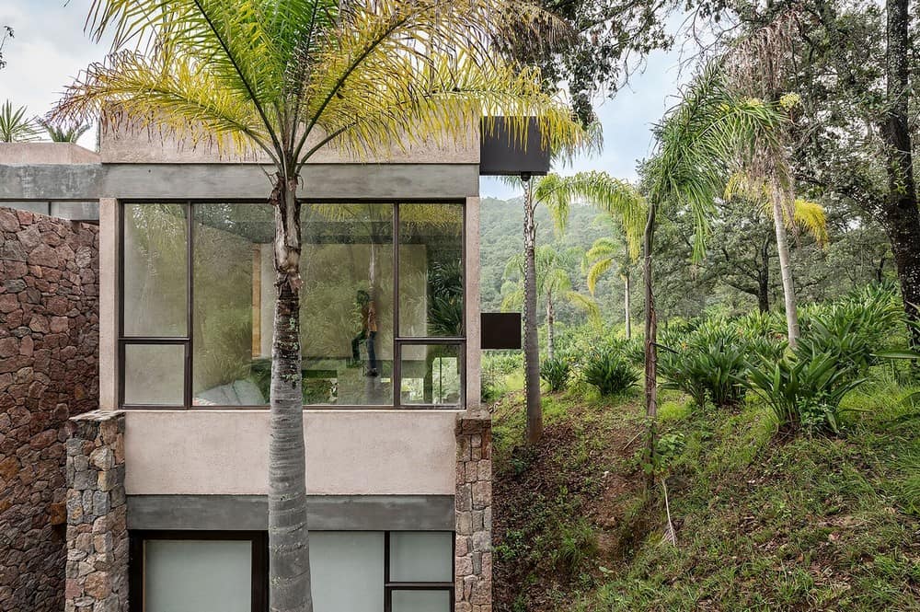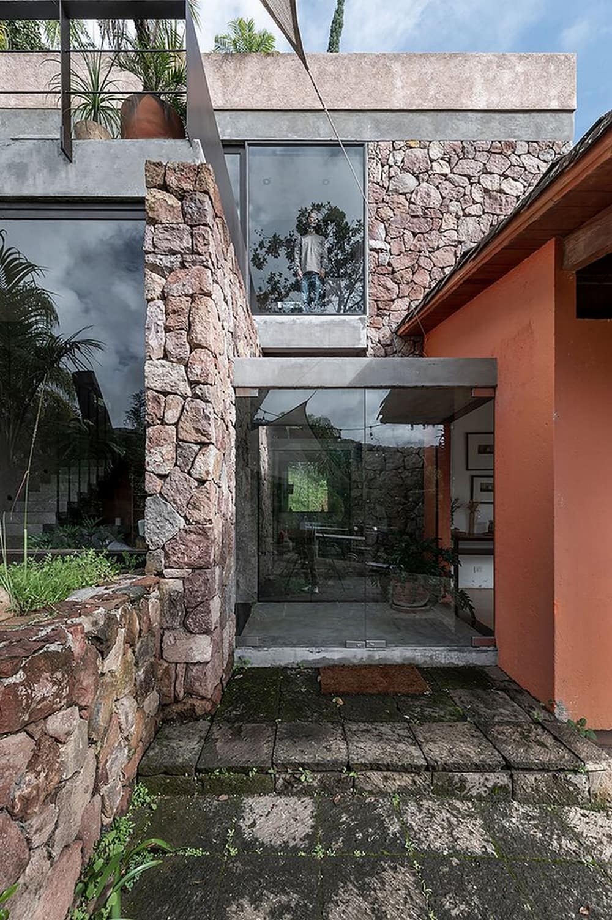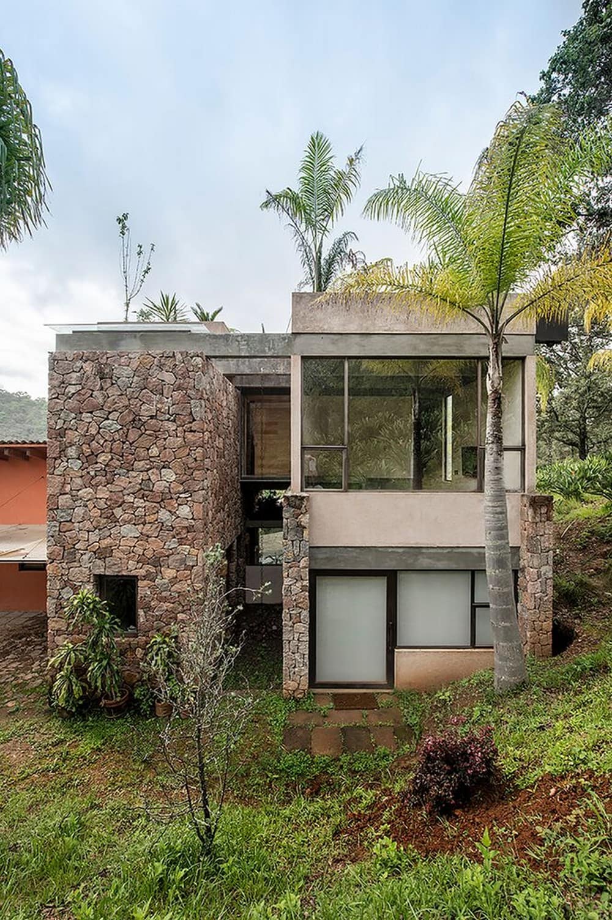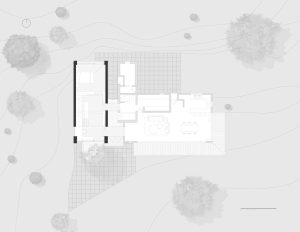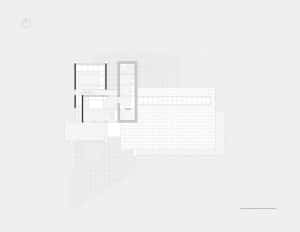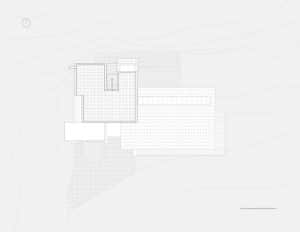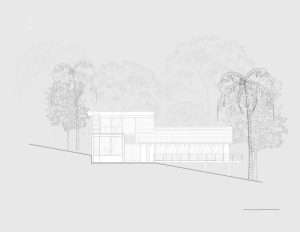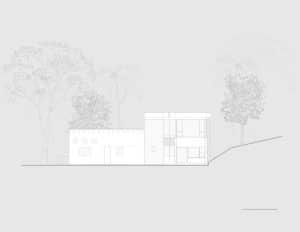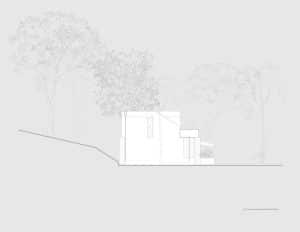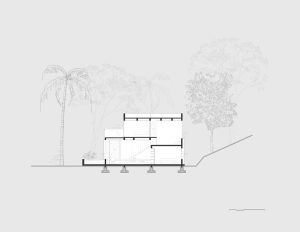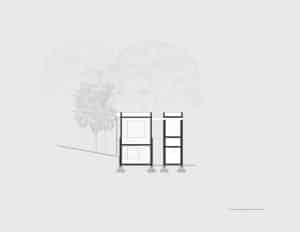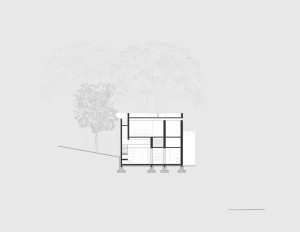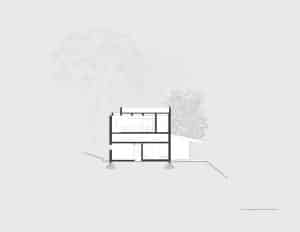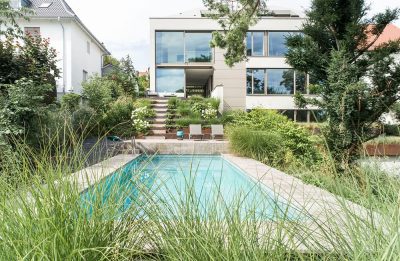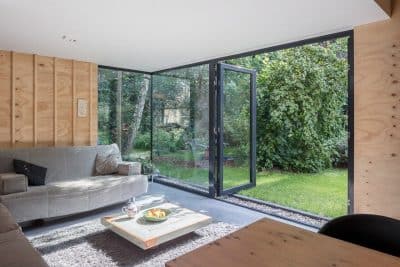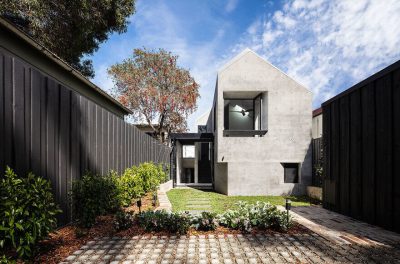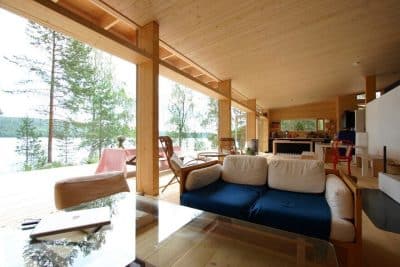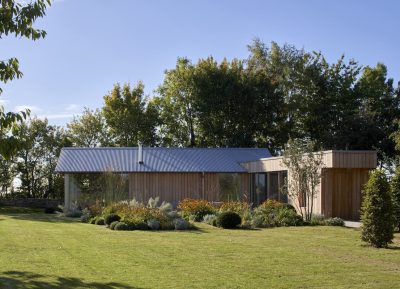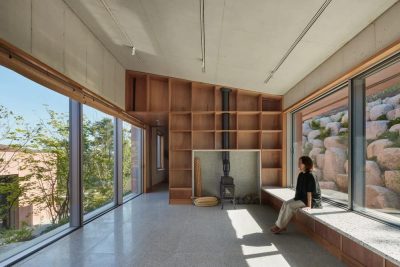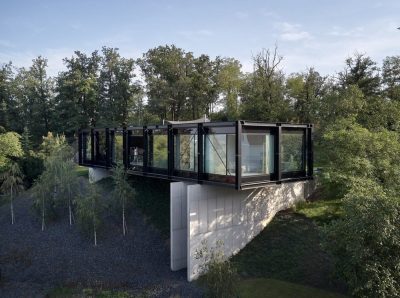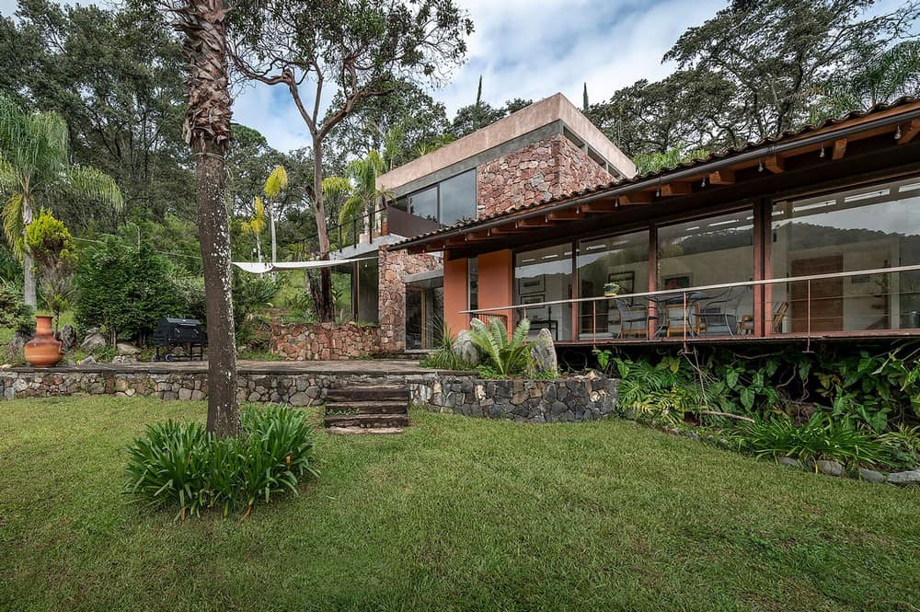
Project: Casa Chulavista
Architects: Luis Carbonell
Lead Architects: Luis Carbonell, Gerardo Casasola
Location: Valle de Bravo, Mexico
Area: 2153 ft2
Year: 2021
Photographs: Camila Cossio
Immersed in an abundant natural valley environment, the project is located a few hours from Mexico City near Valle de Bravo, a place set apart by its splendid flora and fauna. Casa Chulavista is a getaway residential complex built within the facilities of Rancho Chipicas, an enclosure for the agriculture of organic products as well as other farm activities.
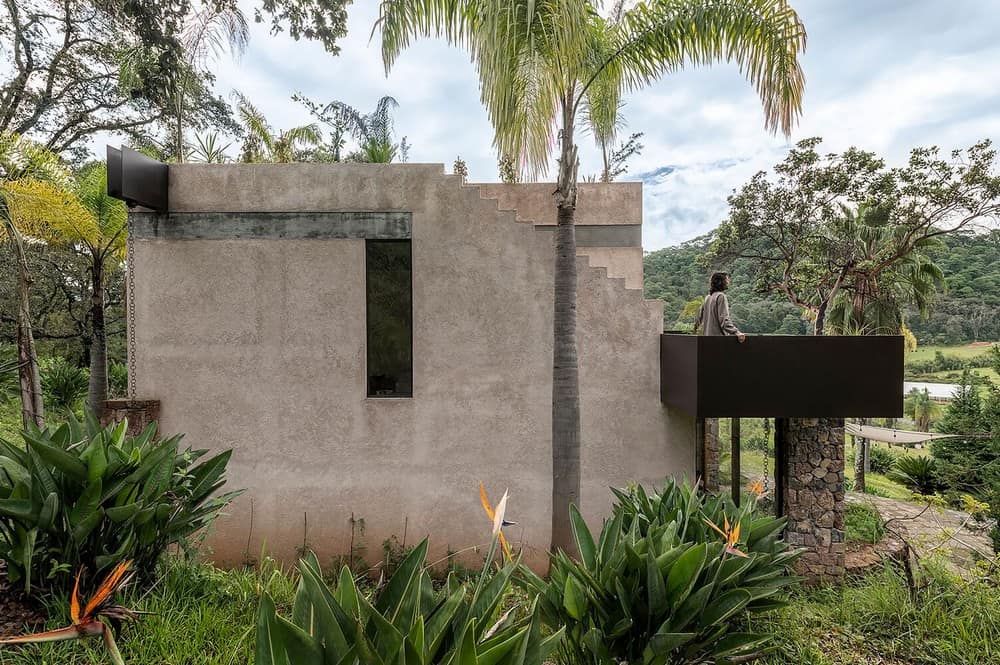
As an intervention of a pre-existing house, the new setup seeks to amplify the built environment into the landscape. The premises of the surrounding context define the set of rules for the intervention. First, to preserve the predominant trees around the house and second to enable a transformation of the space in the least intrusive way. Under this criteria the extension takes place on the west side, connecting with the main structure through bridges and volumetric superpositions. By using the same architectural language and materials the scheme becomes part of the integrative process.
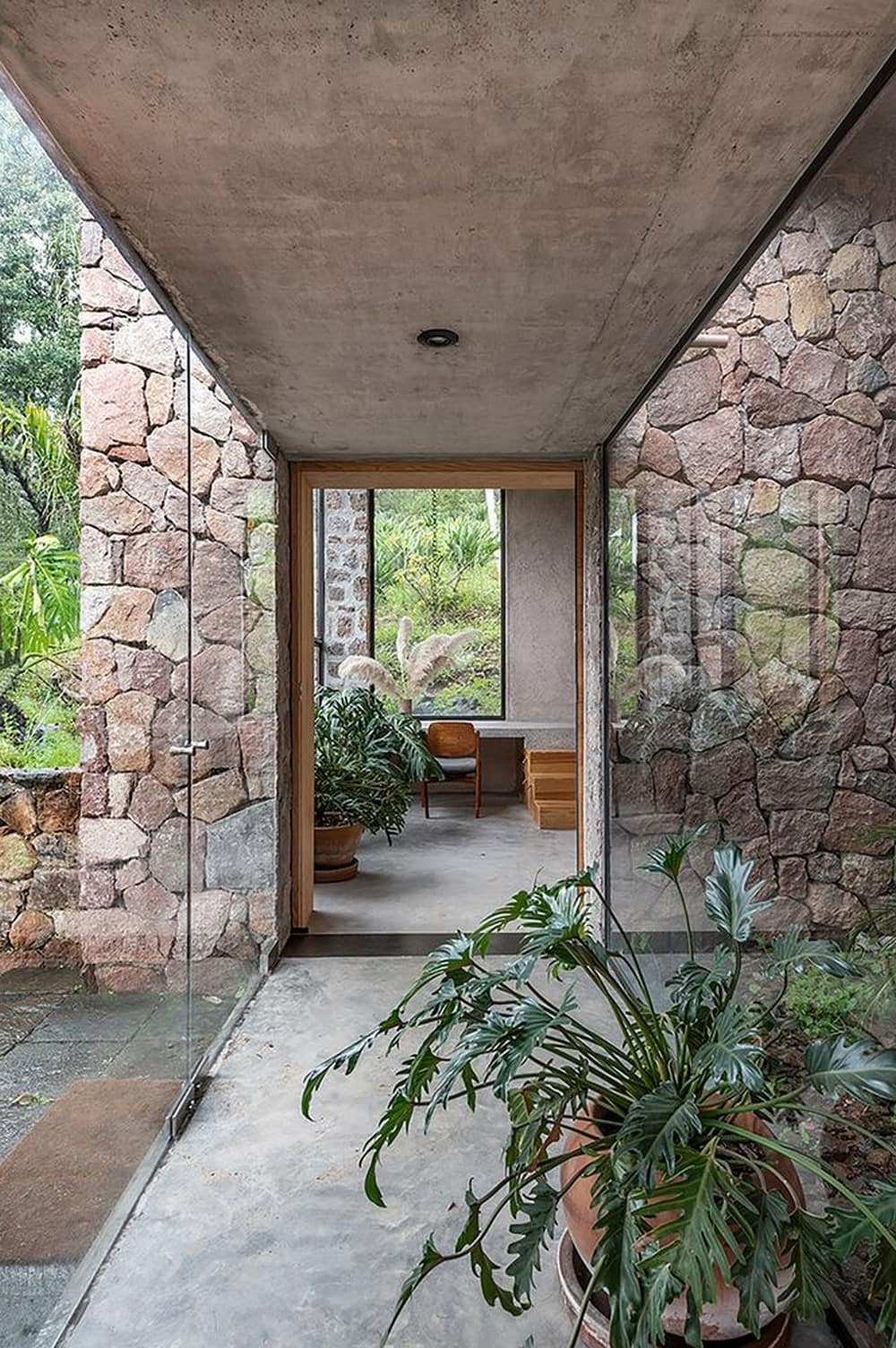
The shared and public activities are kept within the original house, while the private areas are connected by a new set of bridges, which create an extension on the first floor, unfolding from a new expanse. The circulations create a gradual transition into privacy, reducing the height across the hallway to be then again revealed onto a new open high ceiling space. The visual connections are preserved, whereas new environments emerged along with a series of gardens in between.
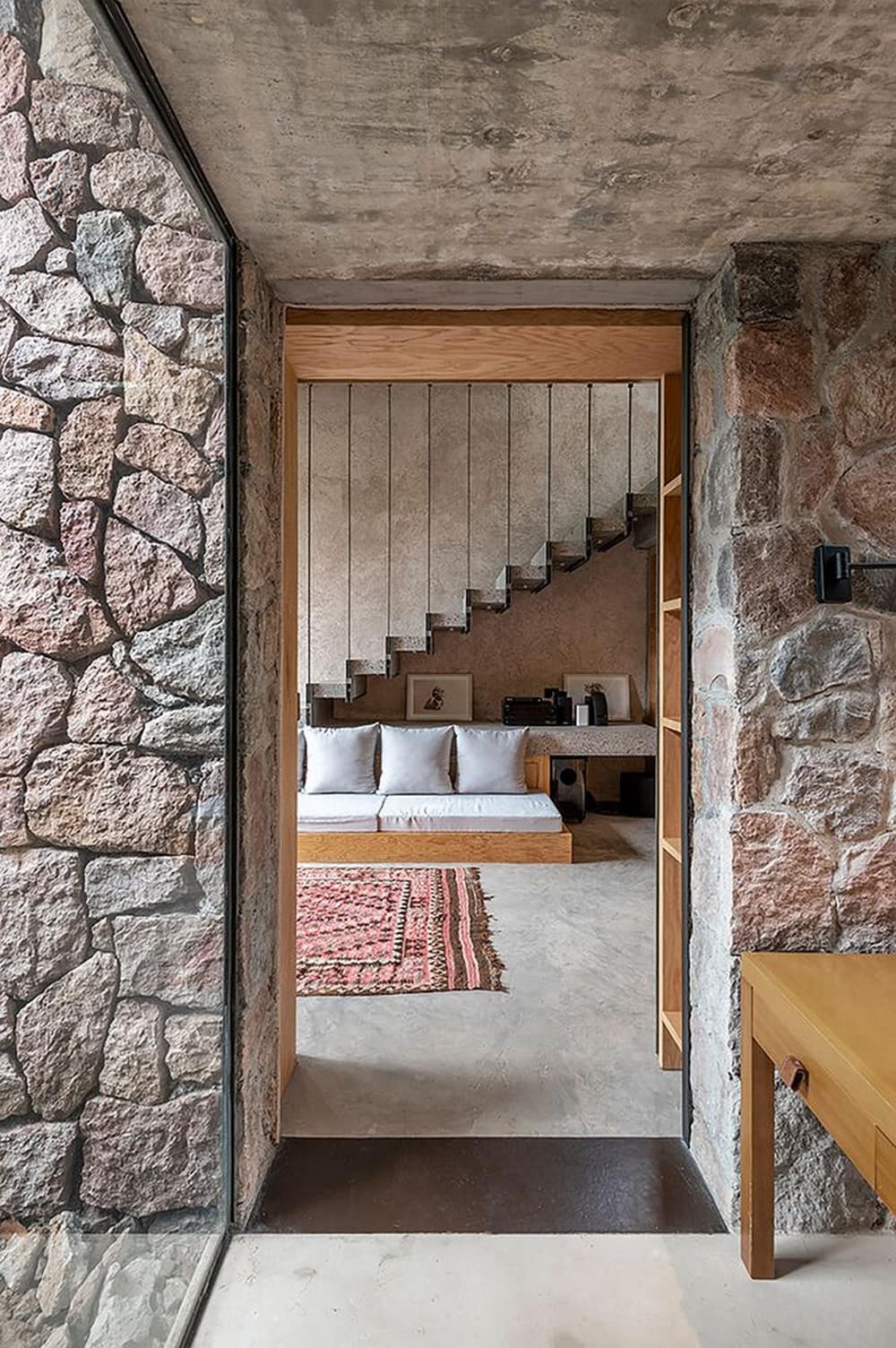
On the second floor, the cohesiveness acquires another form. In this case, the bridge is built overlapping in connection with the existing tower. The bathrooms and service areas remain consistent as a vertical sweep to the adjacent rooms on both floors.
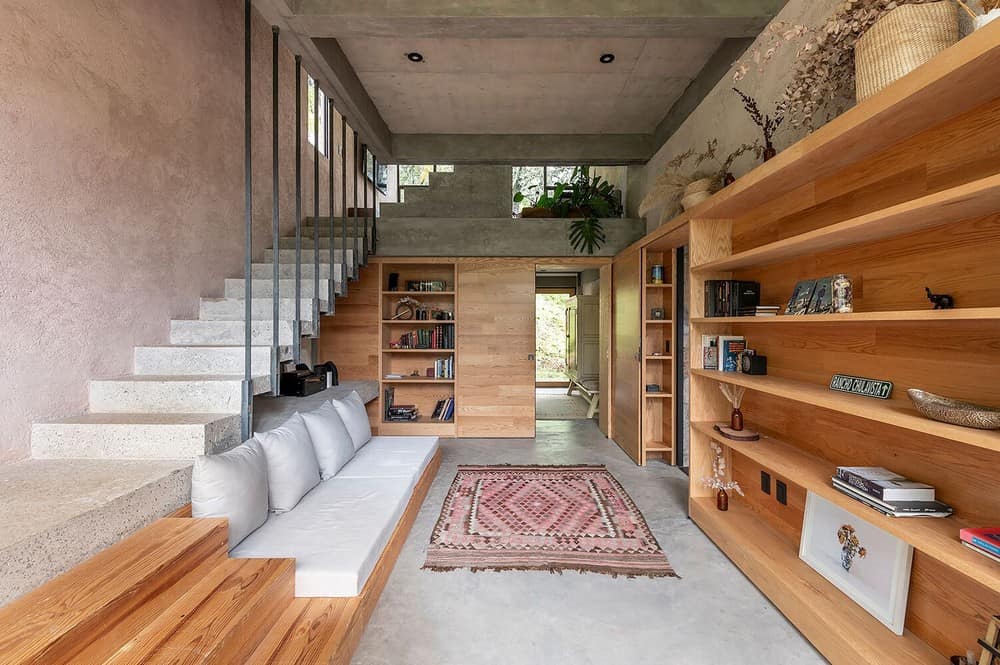
The structural solution here becomes a key component for an atypical relationship between both constructions. The addition is not only supported but is also hanged and loaded as a strip, connecting all structural elements through beams and slabs. By doing this transfer of loads we manage to avoid the central support and therefore the whole span of the interior is free and interconnected. An open ground floor is perceived lightly and flows into the three stair-connected levels.
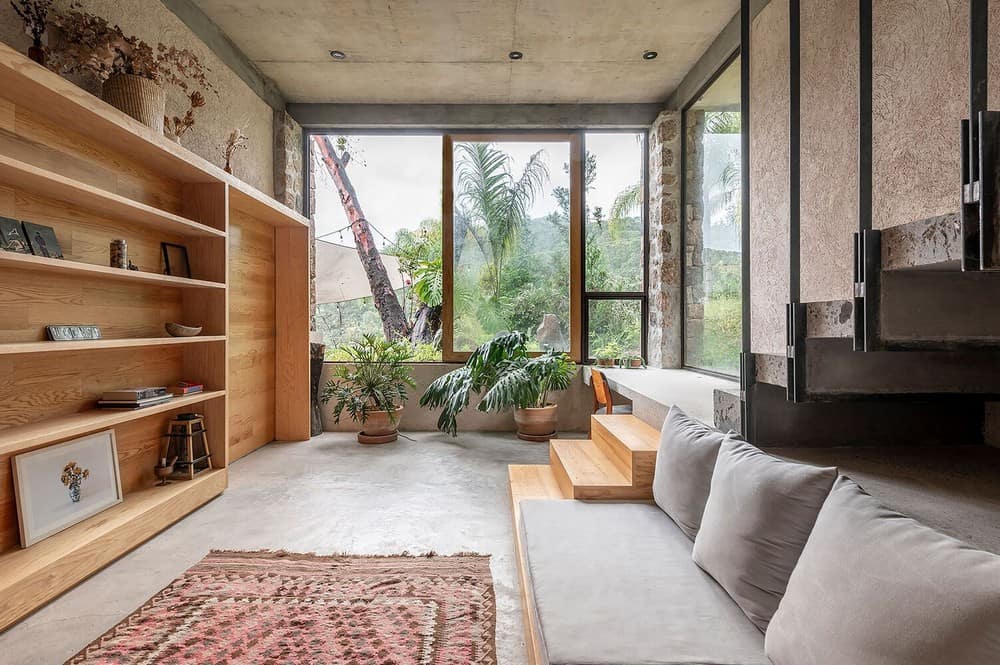
The interior, is a multidimensional bond where spaces interact. All rooms are visually connected to each other, individually unfolding into their full amplitude and height. Altogether these extensions co-exist adapting to the program and activities to serve.
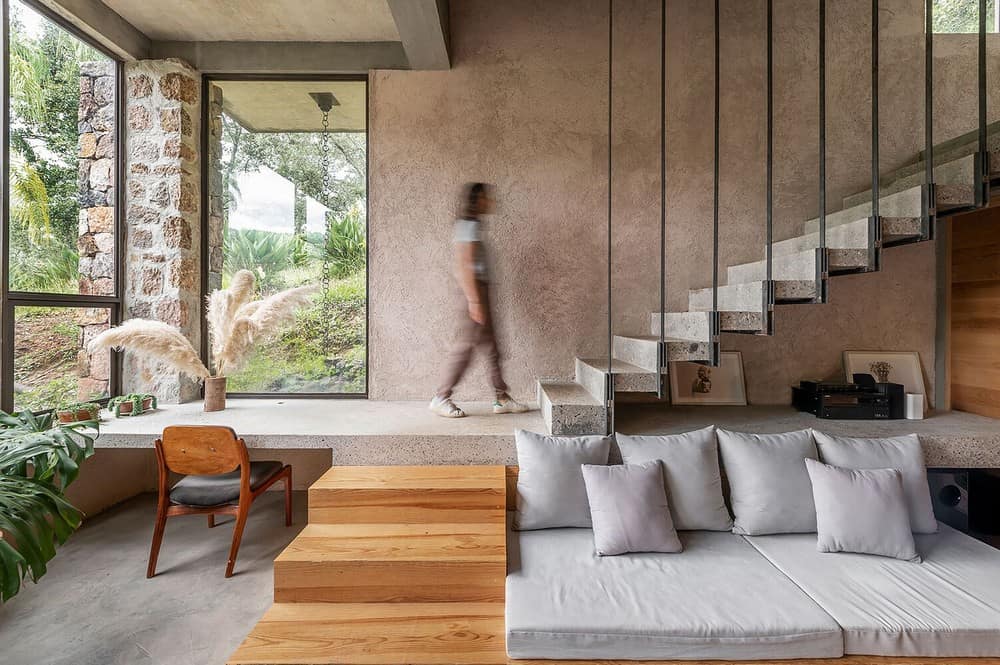
In the beginning, the floor evolves and develops into part of the furniture only to be transformed again into the stairwell playing with the borders of materiality and textures. The structure becomes part of the furniture and the furniture part of the activity that performs. Spaces are uncovered by each other. The living room ascends to the studio halfway and then continues to the bedroom, which exits onto the balcony where it turns and connects with an exterior stair that leads to the rooftop, the final extension of the addition, a panoramic view of the valley that holds this tower.
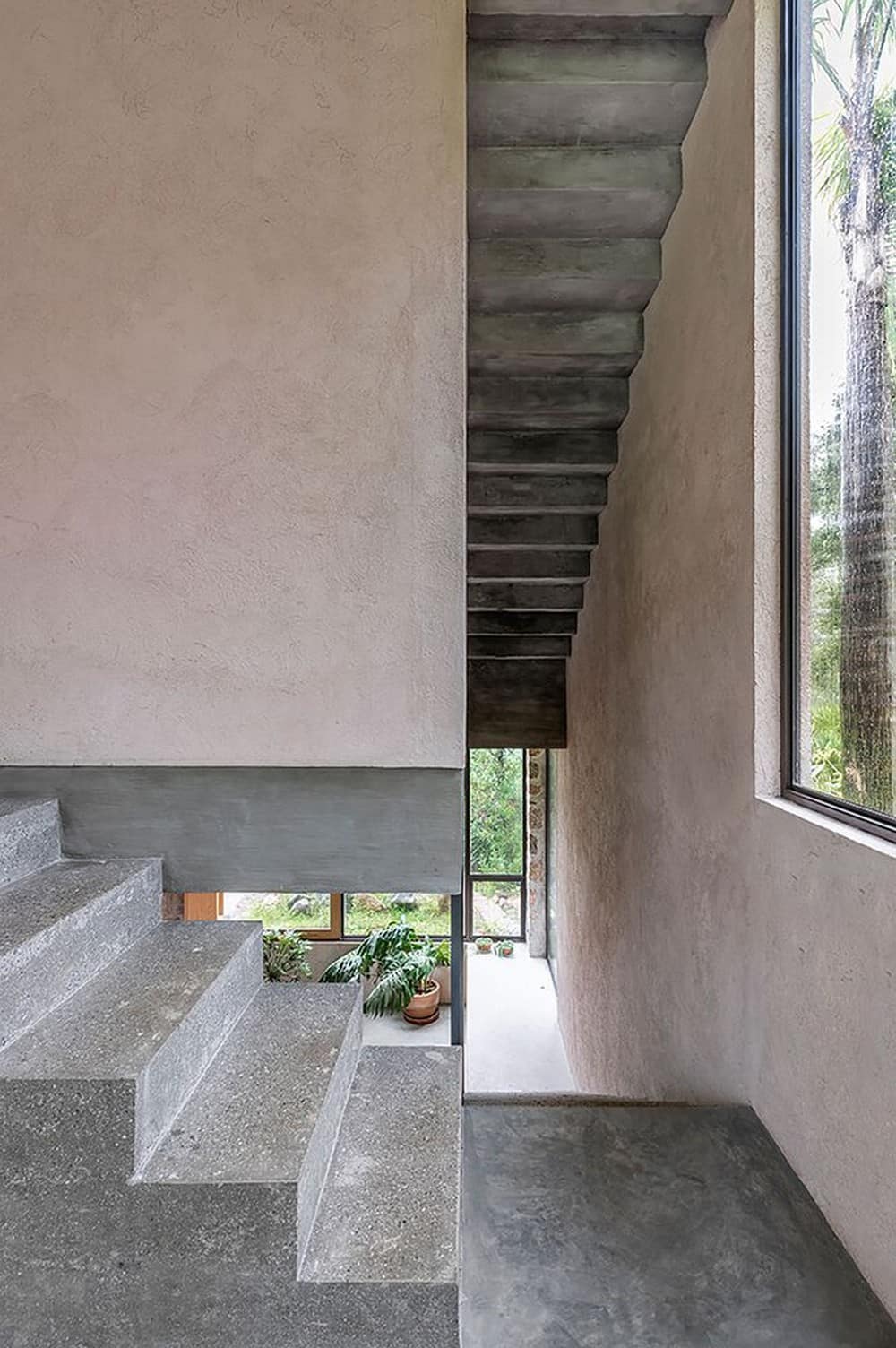
The construction is based on verticality to narrate the history of layers, rhythms, and patterns. Surging from a sturdy and heavy stone plinth, the openings align the view as landscape notes. Gradually, each opening expands until they are absorbed by the vast vegetal spectrum all around.
