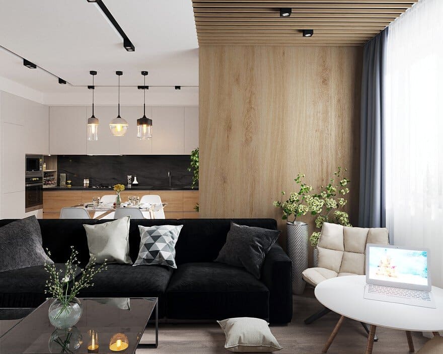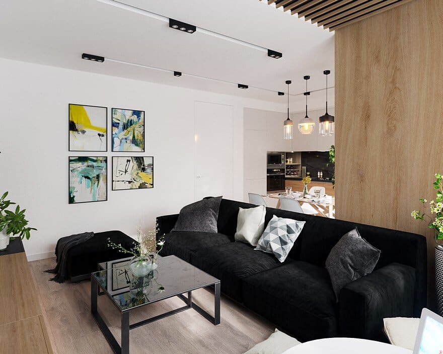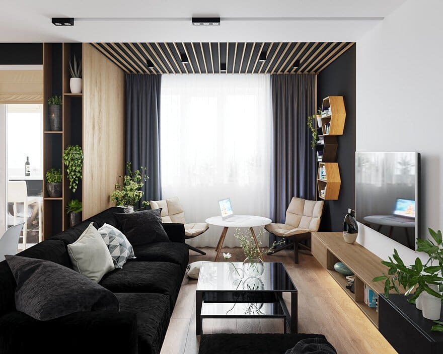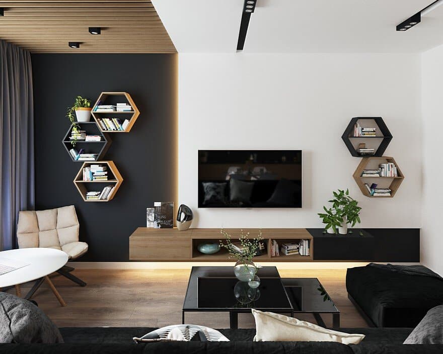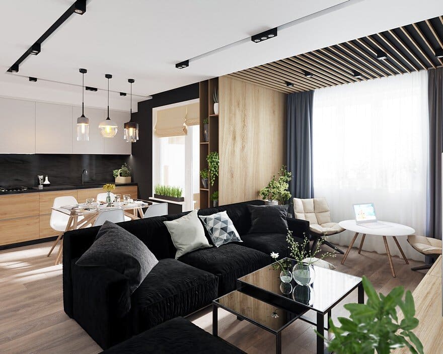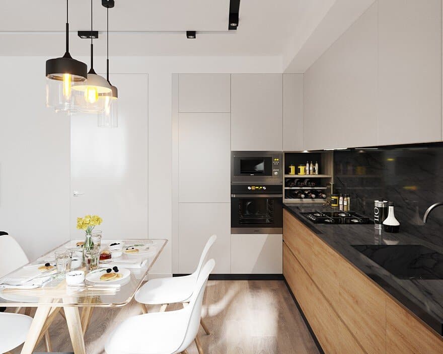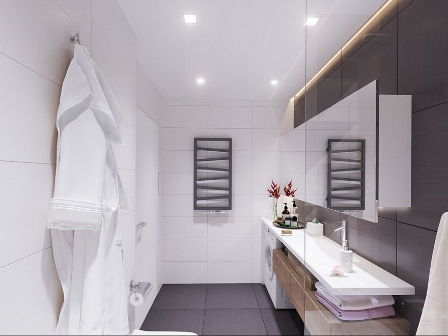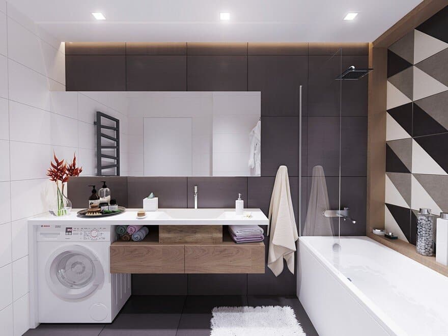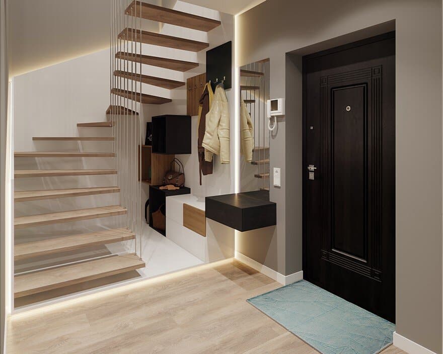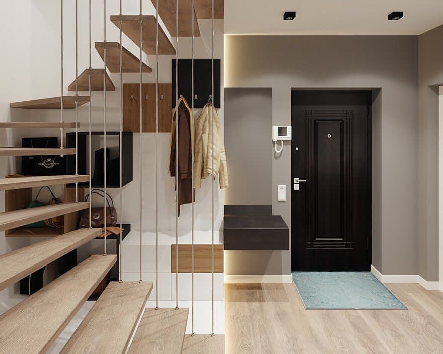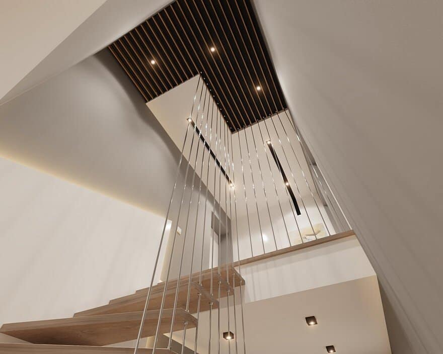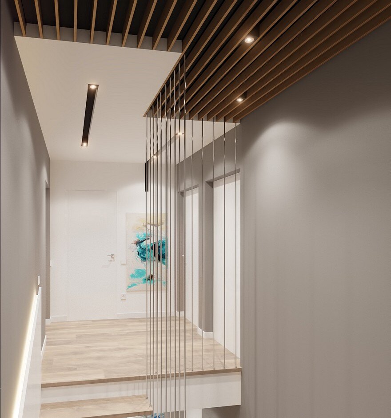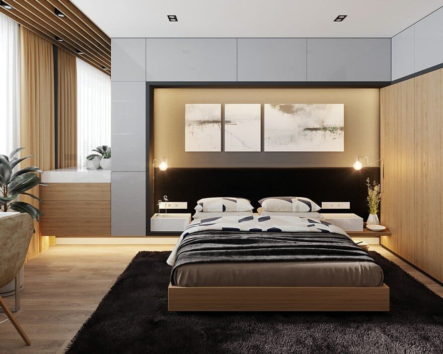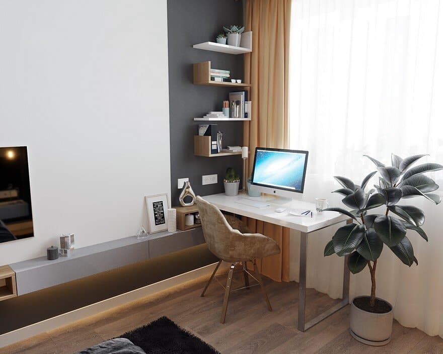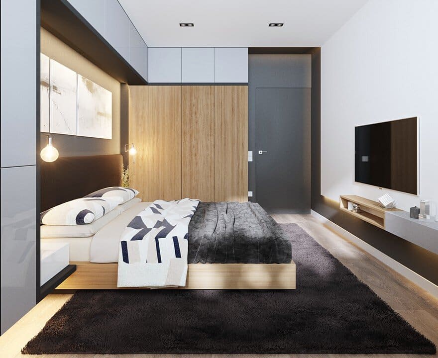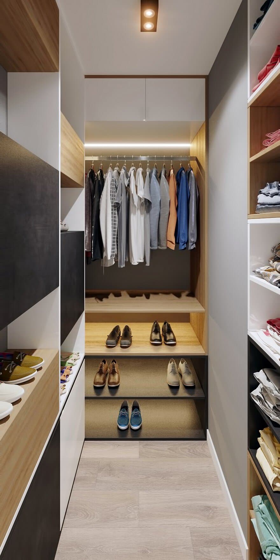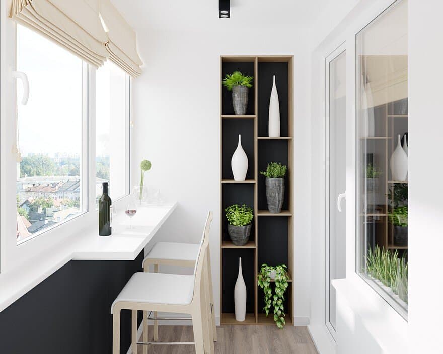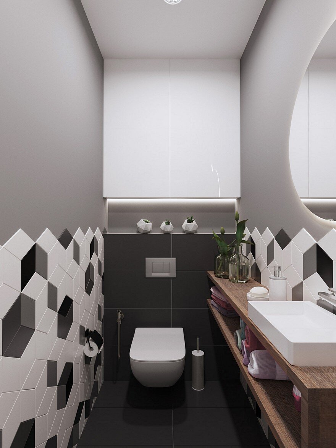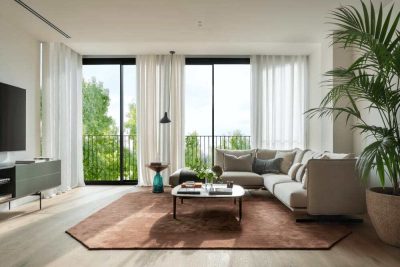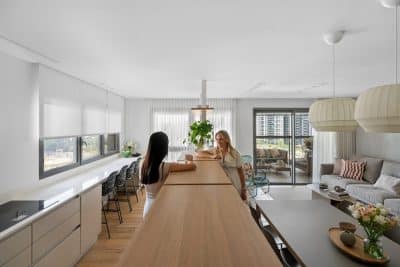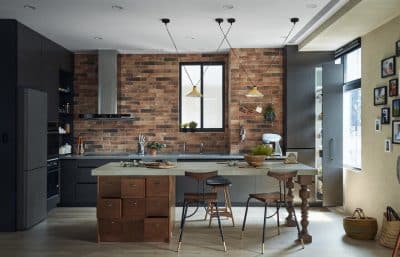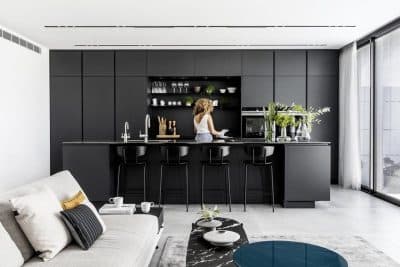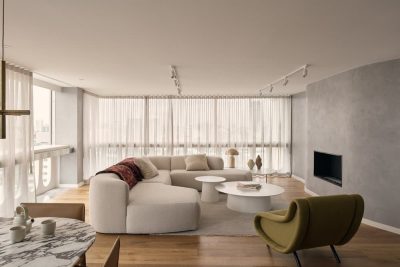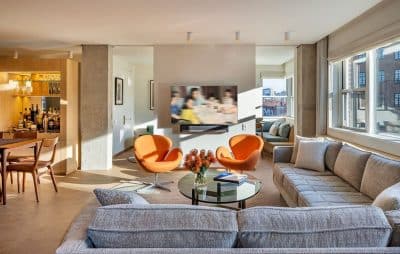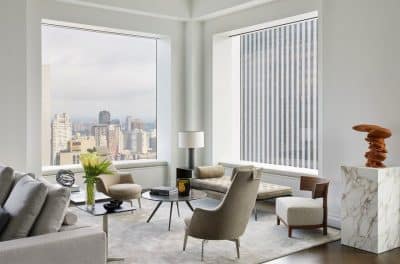Architects: Leopolis Architecture Group
Project: Lviv Duplex Apartment
Location: Lviv, Ukraine
Photography: Courtesy of Leopolis Architecture Group
This two-level apartment in the residential complex “Dobra oselya” (Good house) in Lviv was designed for a young, active couple. Customers tended to interior design in the functionalistic style. We tried to fill the apartment with details needed for a comfortable living of two young people.
At the entrance to the apartment, attention is drawn to the wooden staircase. It is suspended from the ceiling with durable metal cables. Various sources of illumination add a special lightness to the whole construction. The heart of the apartment is the kitchen combined with the living room. Here we can see multiple accent points. Niche was made with decorative wooden beams that can be used both for work and for relaxation. There is also a black spacious sofa, which contrasts against the background of white walls. Furthermore, the sofa fulfills another important role – it separates the living area from the kitchen. There are hidden doors in the living room, which contributes to the overall perception of the interior.
Customers love the wood in the apartment. It is present in flooring throughout the apartment. Kitchen furniture is made with ceramic granite, which has wooden texture as well. The bathroom stands are made of thermal wood, which is used for such premises. Furniture in the bedroom is also wooden with an opening system “tip on”.
Despite the small bathroom area we could make it sufficiently spacious due to interesting and original selection of tiles. Finally – loggia. It would seem that it is not really a place for relaxation. But the presence of the bar counter hints: you can’t live here without emotional conversations and romantic evenings!

