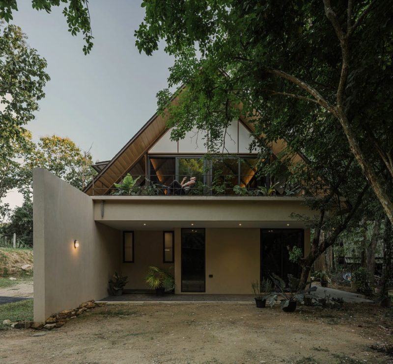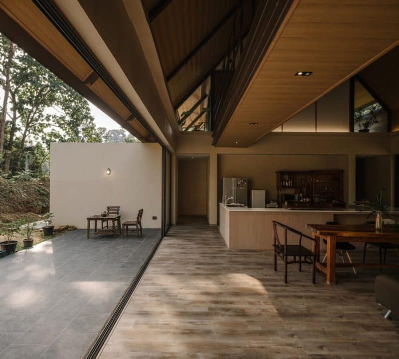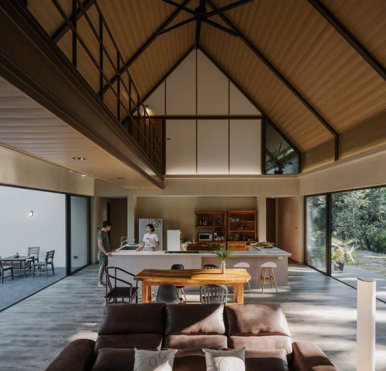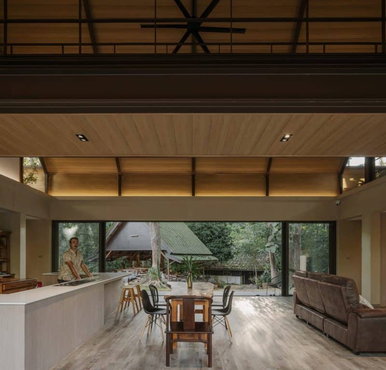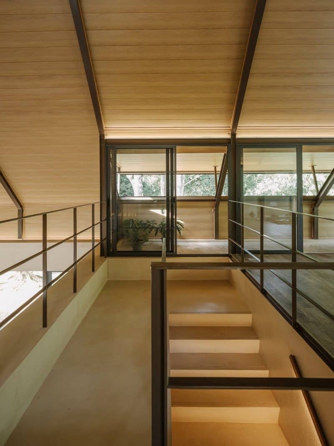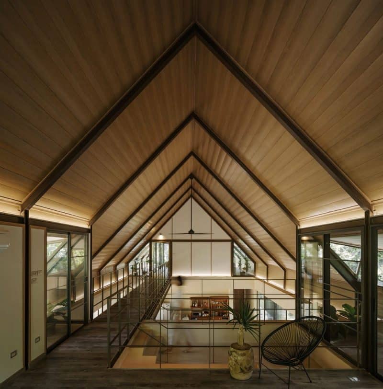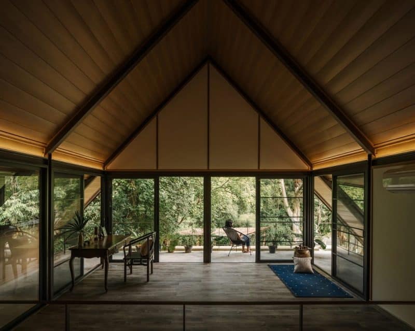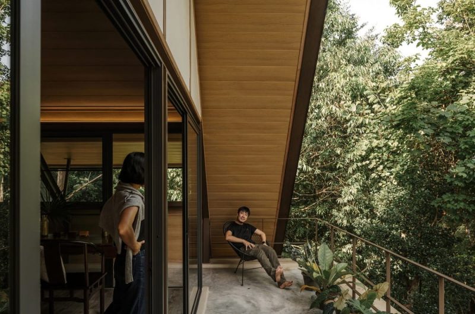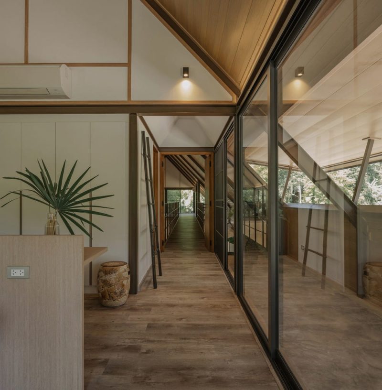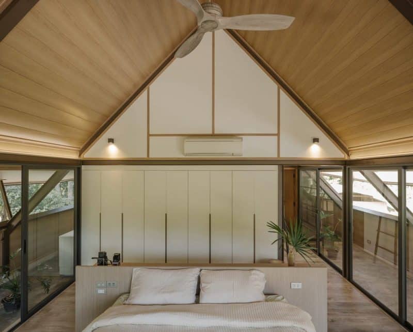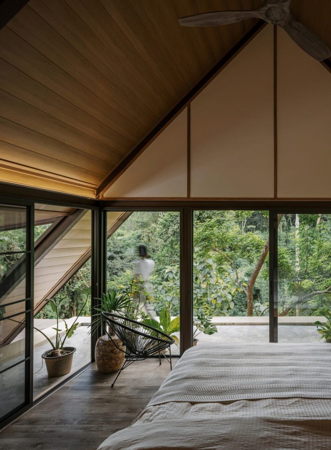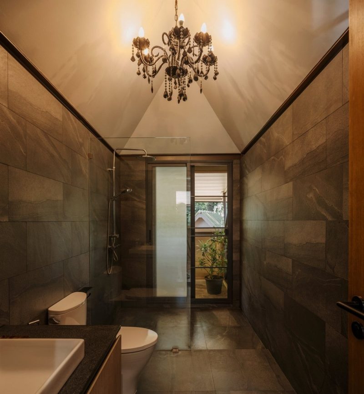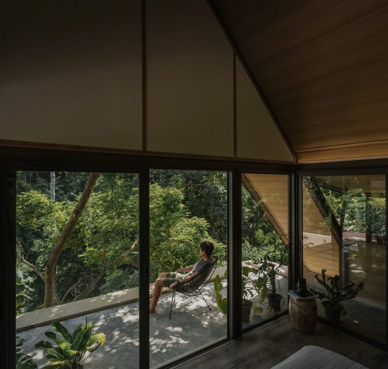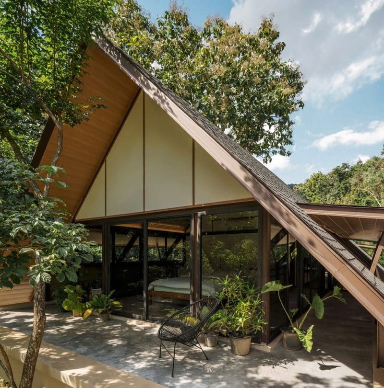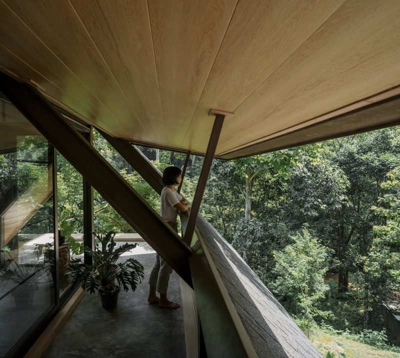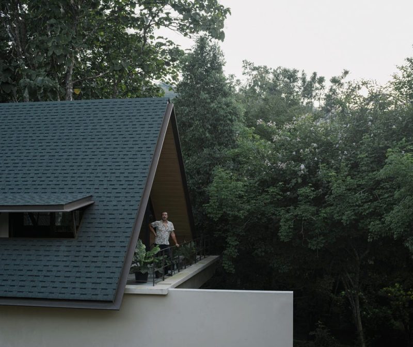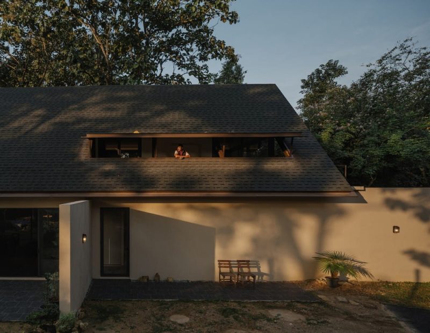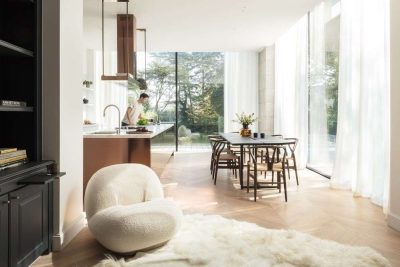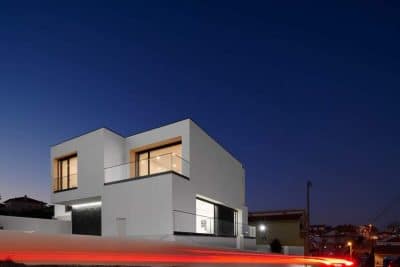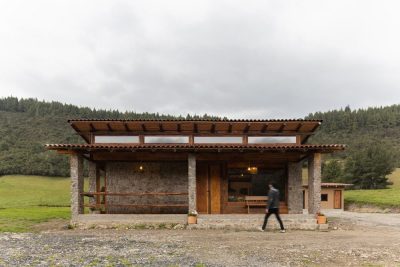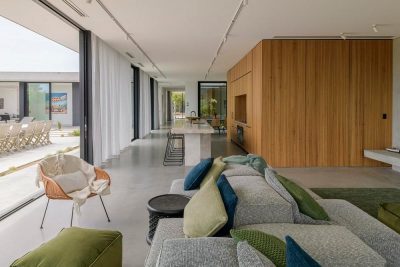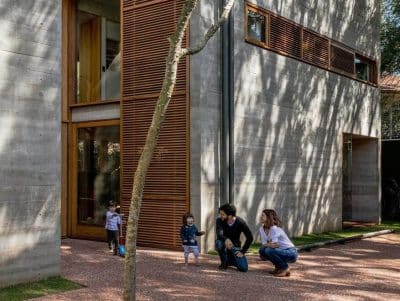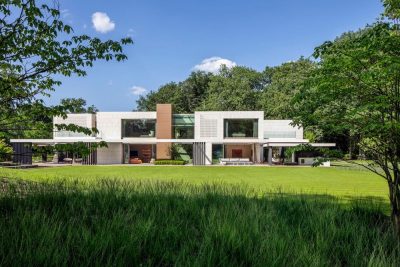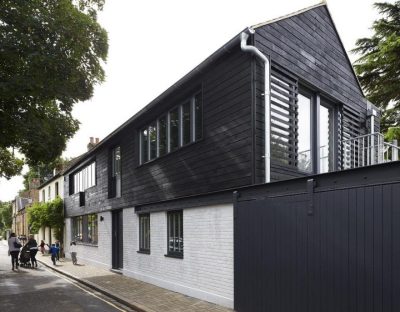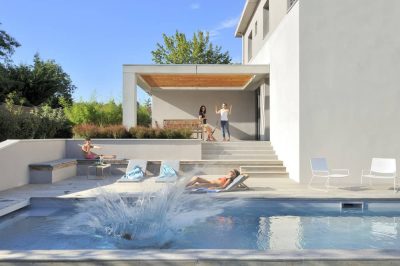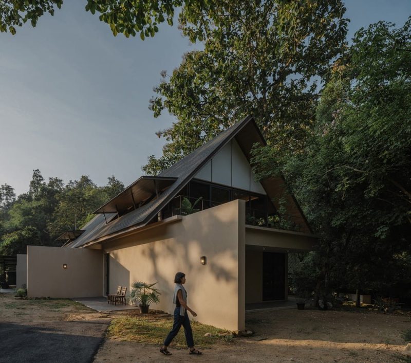
Project: Mae Rim House
Architecture: WOS Architects
Lead Architects: Prueksakun Kornudom, Ornpailin Leelasiriwong
Interior Designers: Estudio
Contractor: Krishna Malakerd
Location: Chiang Mai, Thailand
Area: 500 m2
Year: 2023
Photo Credits: Peerapat Wimolrungkarat
A Harmonious Retreat in Mae Rim
Mae Rim House, designed by WOS Architects, emerged from the family’s desire to leave the busy streets of Bangkok for the tranquil landscapes of Mae Rim District in Chiang Mai Province. Nestled on ancestral land next to their old vacation home, the goal was to create a permanent residence that offers urban comfort and a deep connection to nature.
Balancing Comfort and Nature
Designed for a family of four, the house incorporates many appliances and furniture from their previous Bangkok home. The main challenge was to balance urban-style comfort with seamless integration into the natural surroundings, embracing fresh air, verdant trees, stunning mountain views, and the soothing sounds of the Mae Sa Stream.
Architectural Elegance
The two-story structure features an elongated silhouette positioned on a hill with a high-pitched roof sloping towards the upper floor edges. This design maintains balanced proportions, avoiding an oversized appearance. The house is divided into two wings, with a double-height atrium at its core, featuring a staircase and a connecting bridge. Open on both sides, this central space allows the mountain breeze to cool the house, promoting cross ventilation and reducing the need for artificial cooling.
Thoughtful Layout
The southern wing includes two bedrooms, each with views of the mountains and the Mae Sa stream. The ground floor bedroom is for the elderly parents, while the upper floor hosts the master bedroom. The northern wing features a guest bedroom on the first floor and an open lounge area on the second, connected to the central atrium. This layout ensures privacy and offers captivating natural vistas from every room.
Innovative Design Features
The steeply pitched roof of the second-floor area gives it an attic-like character without the associated discomfort. Balcony spaces cut into the roof provide natural light and ventilation, enhancing the ambiance with planters and trees. The interior design emphasizes continuity and sentimentality, with almost all furniture and appliances relocated from Bangkok. A Taupe color palette harmonizes old and new furnishings, blending with the natural surroundings.
Subtle Lighting for Comfort
The lighting design avoids direct downlights, opting for indirect illumination that bounces off the high-pitched ceiling. Wall-mounted and floor-standing lamps create a soft, diffused glow, contributing to a relaxing and comfortable atmosphere throughout the residence.
