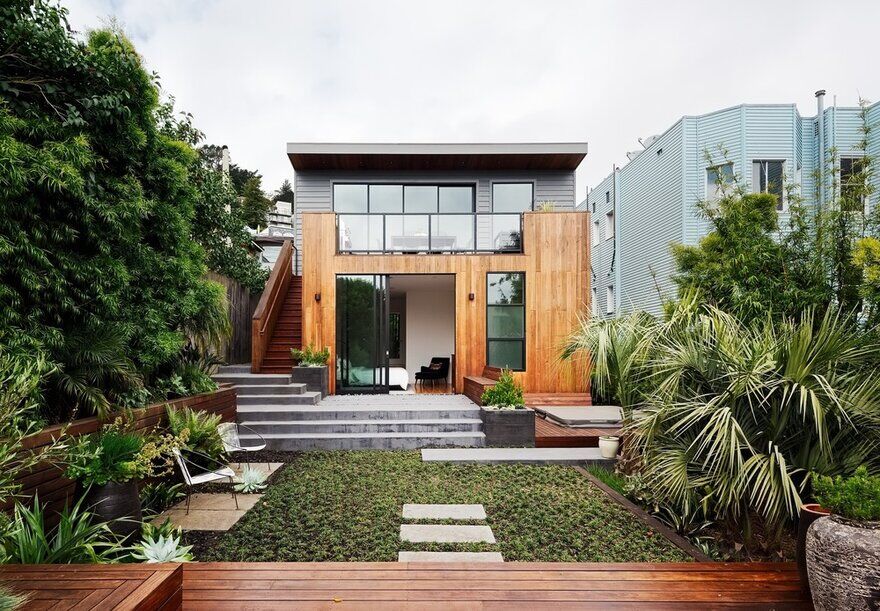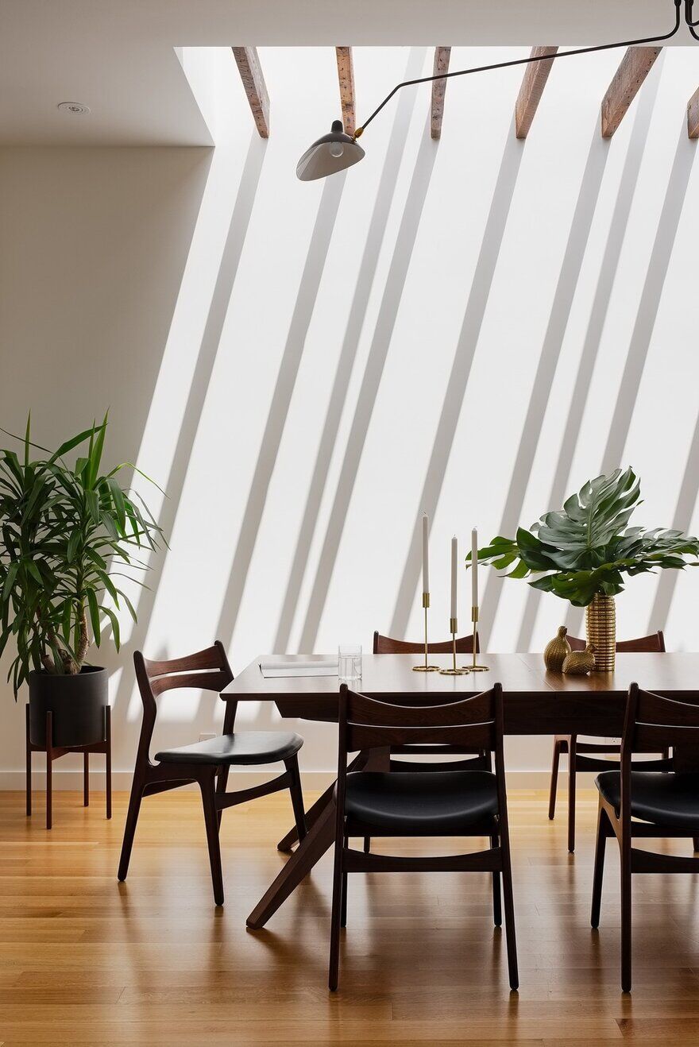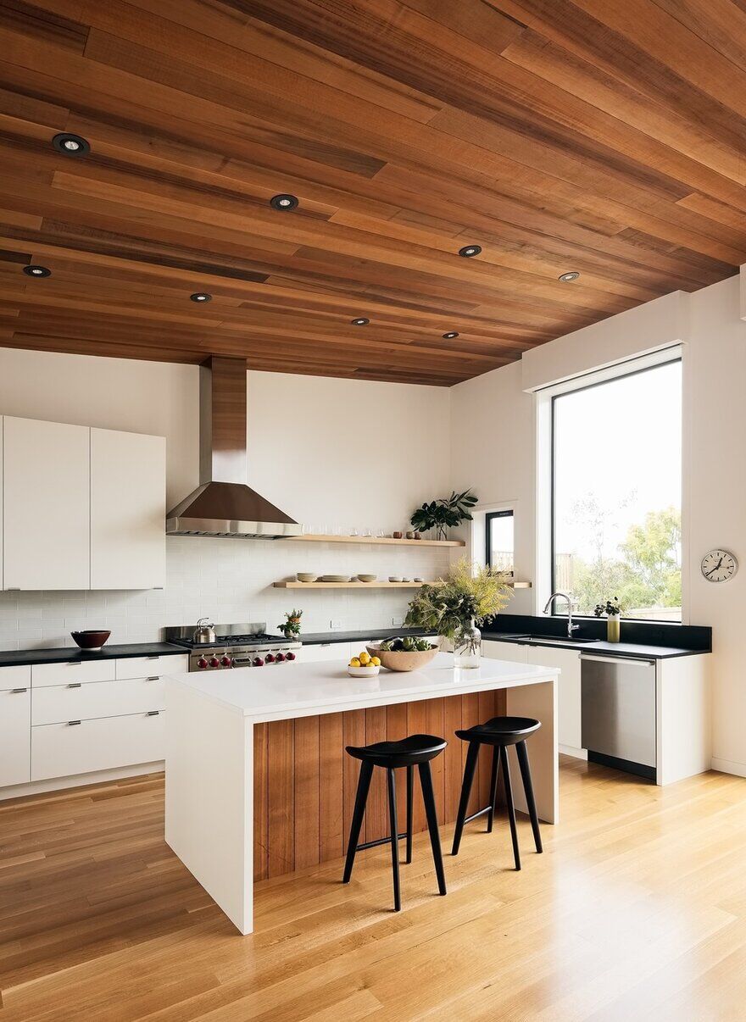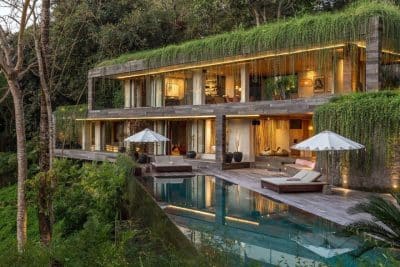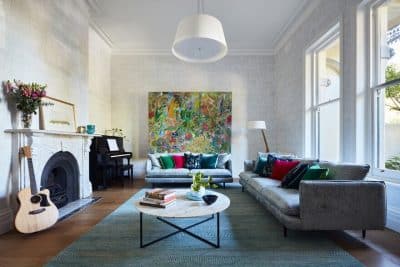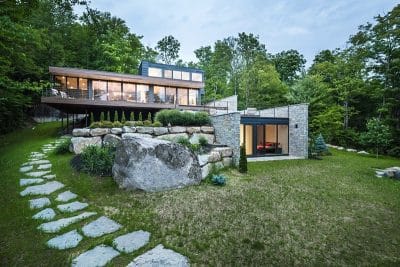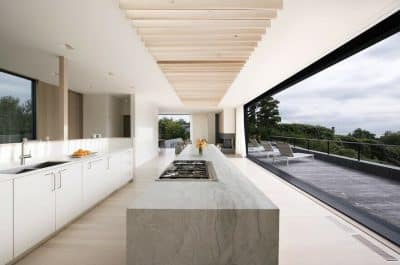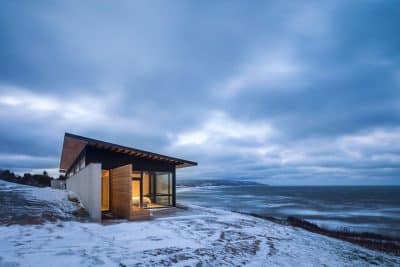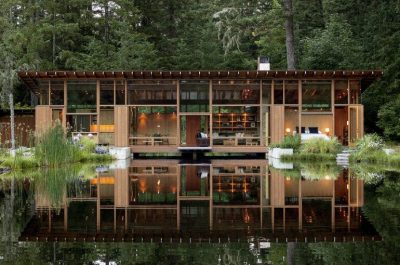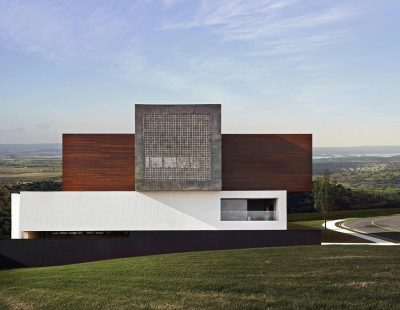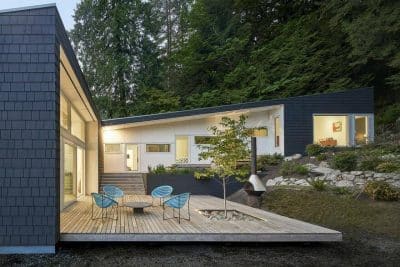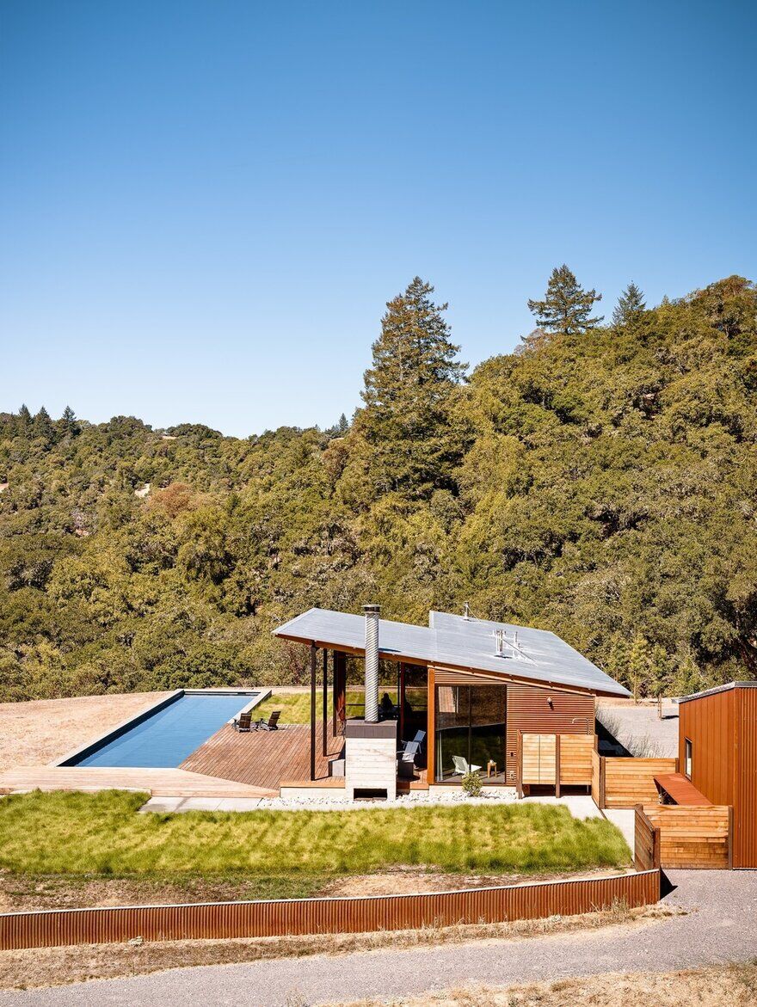
An Architect’s Vision for California Living
Architects: Malcolm Davis Architecture
Location: California, United States
Photo Credits: Joe Fletcher Photography
Malcolm Davis Architecture’s stunning Northern California residences intuitively sculpt light while masterfully evoking their natural surroundings.
Malcolm Davis Architecture (MDA), founded by Bay Area native, Malcolm Davis, AIA, is known for its commitment to innovative and sustainable architecture that fully realizes its unique setting. Inspired by the Bay Region style, as well as the beauty of Northern California’s coastlines and valleys, MDA’s residential architecture intermingles the play of natural light with thoughtful interior and exterior connections.
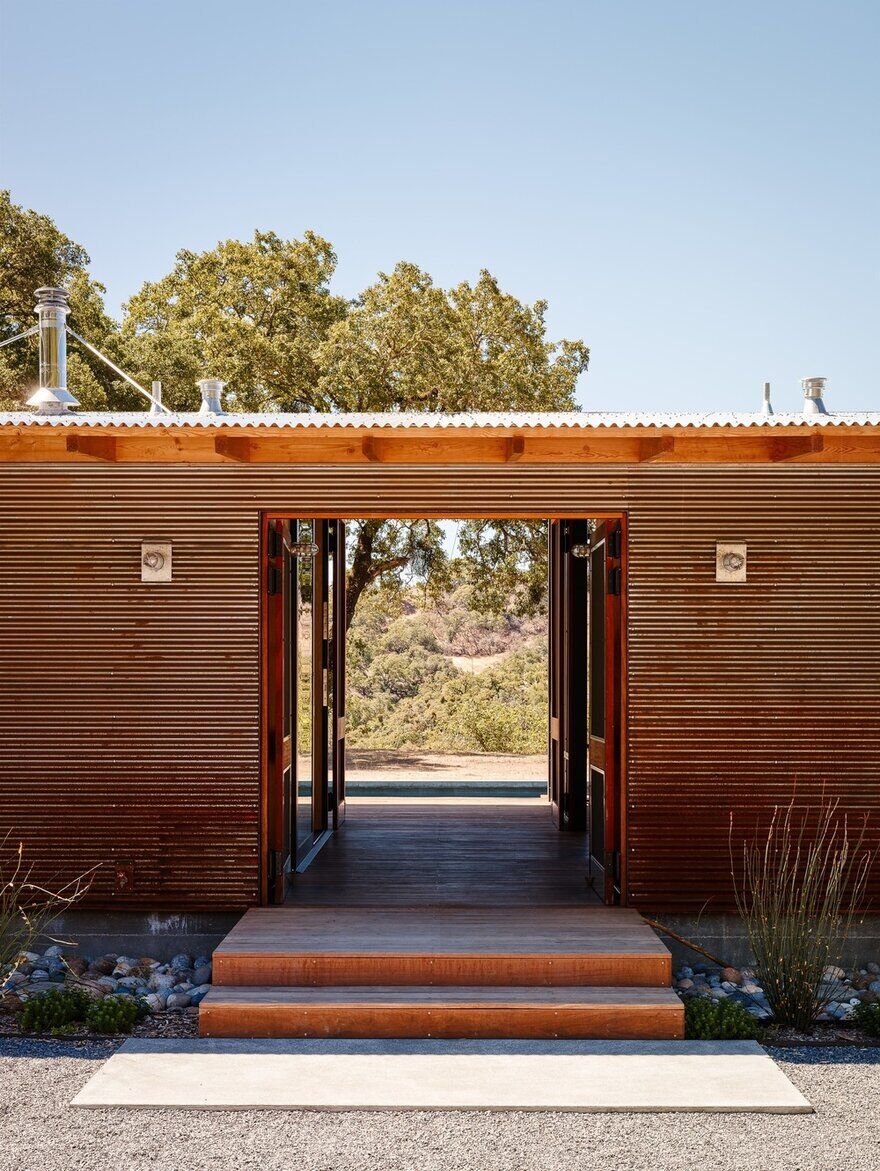
Whether the firm begins with a blank slate or an existing structure, its projects develop character through careful interpretation and sensitivity to the site orientation, context, and climate. The result is modern architecture and interiors that convey a deep understanding of borrowed light and are often filled with naturally harmonious and artfully repurposed materials.
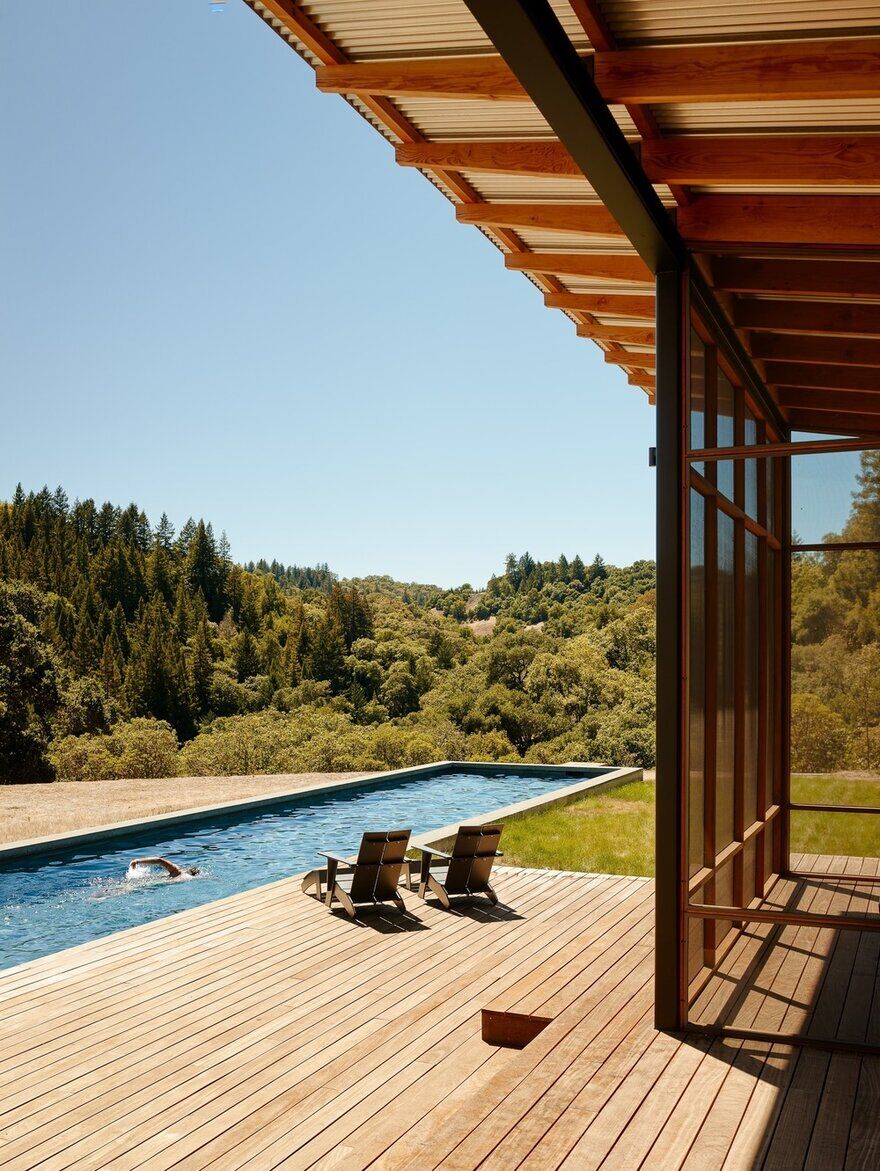
Camp Baird
Passionate environmentalists, the clients for this residence desired a counterpoint to their busy, urban lives. Conceived as a family camp, the compound comprises two simple sheds and a lap pool, set against a California landscape of live oaks and bay trees, that is completely off the grid. Designed to blend in with the landscape, the camp takes its cues from materials and forms found in regional vernacular buildings.
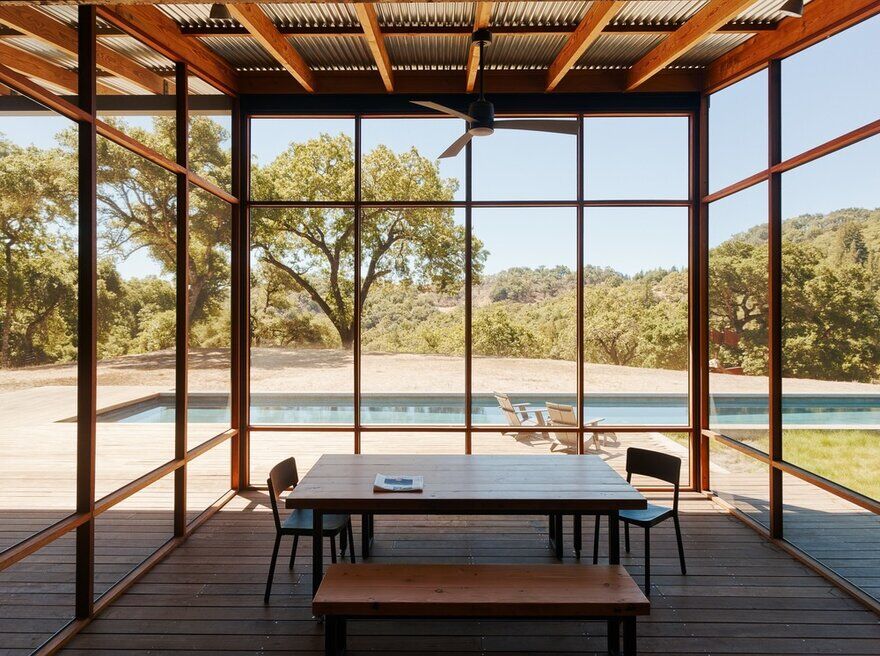
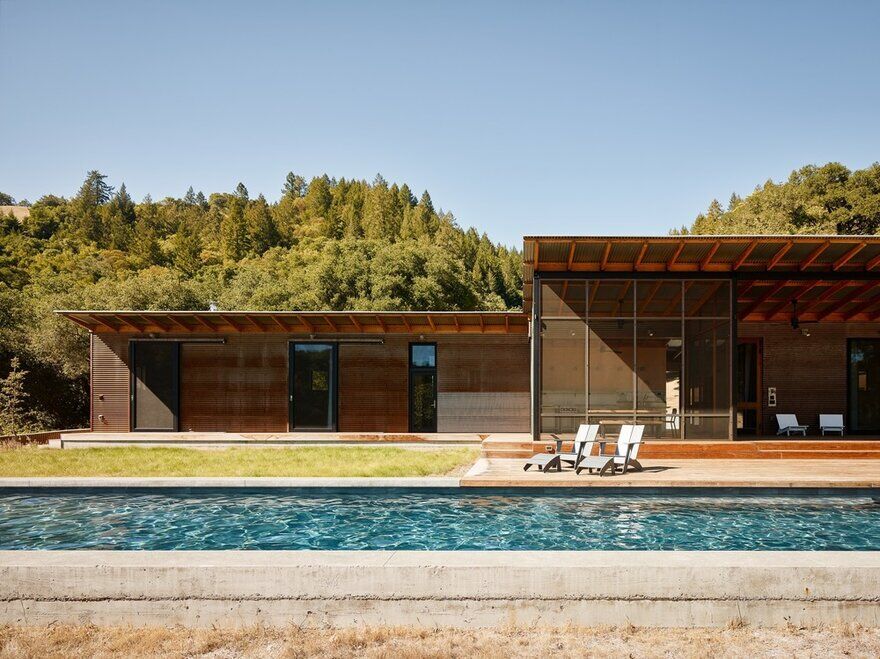
Portola Valley Residence
Designed around an existing oak tree, this home pulls elements from its woodland surroundings allowing it to seamlessly blend into the existing landscape. The exterior is finished with burnt cedar siding and stucco to create an earthy tone, while significant design moves were made to the interior, including the addition of large floor-to-ceiling glass doors and a wrap-around balcony off of the dining room to take full advantage of the landscape and natural light.
According to the homeowners, “Malcolm’s home’s honor light, flow and airiness. His design for our home also reflects simplicity and timelessness.”
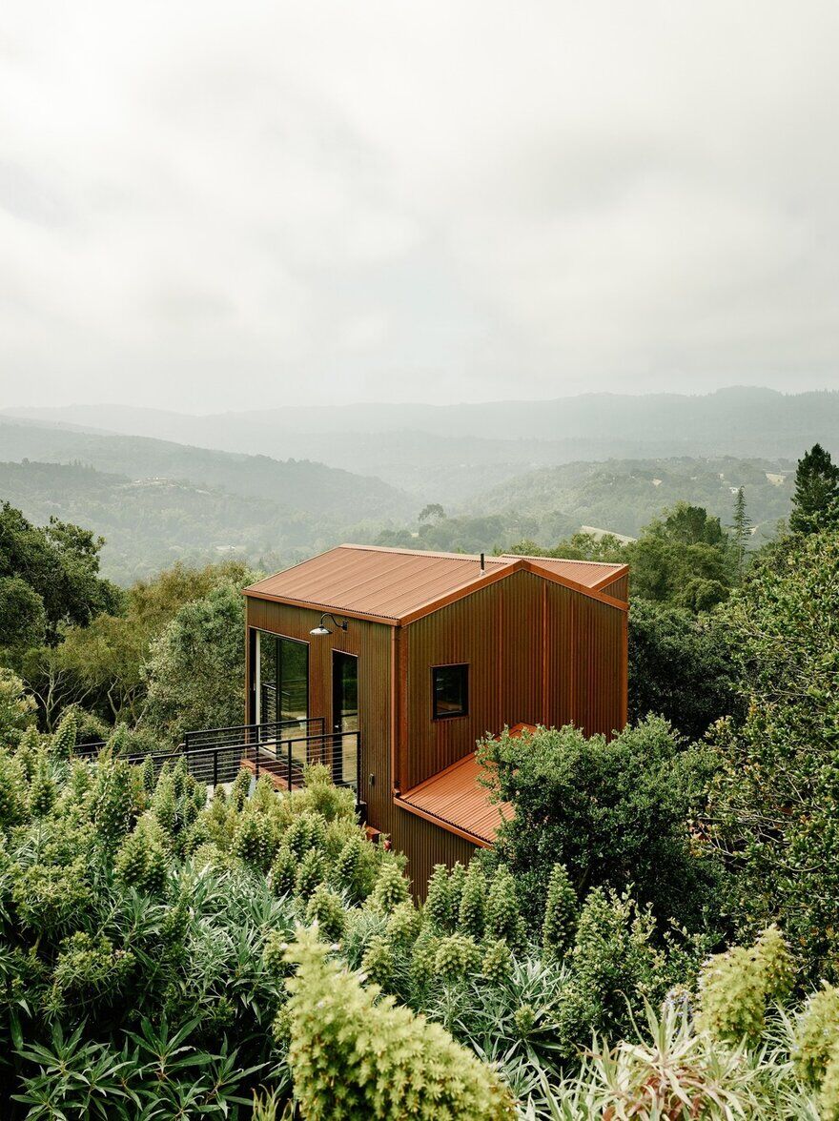
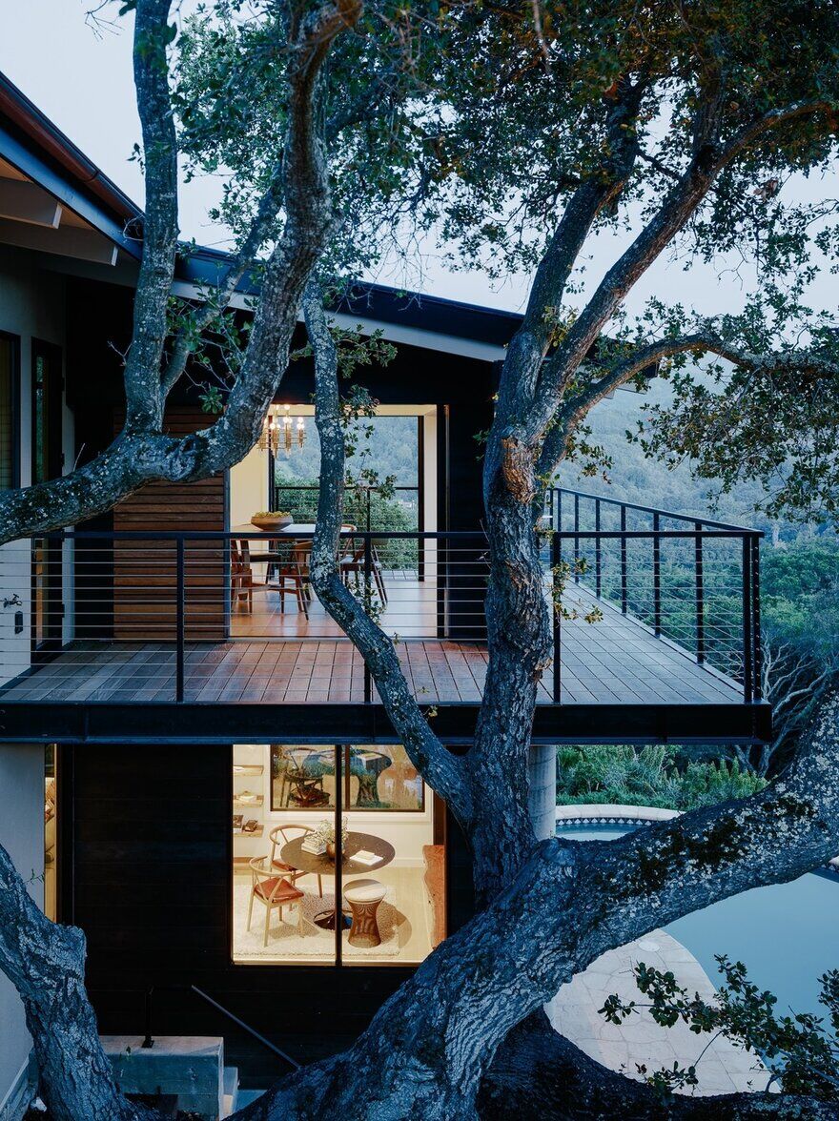

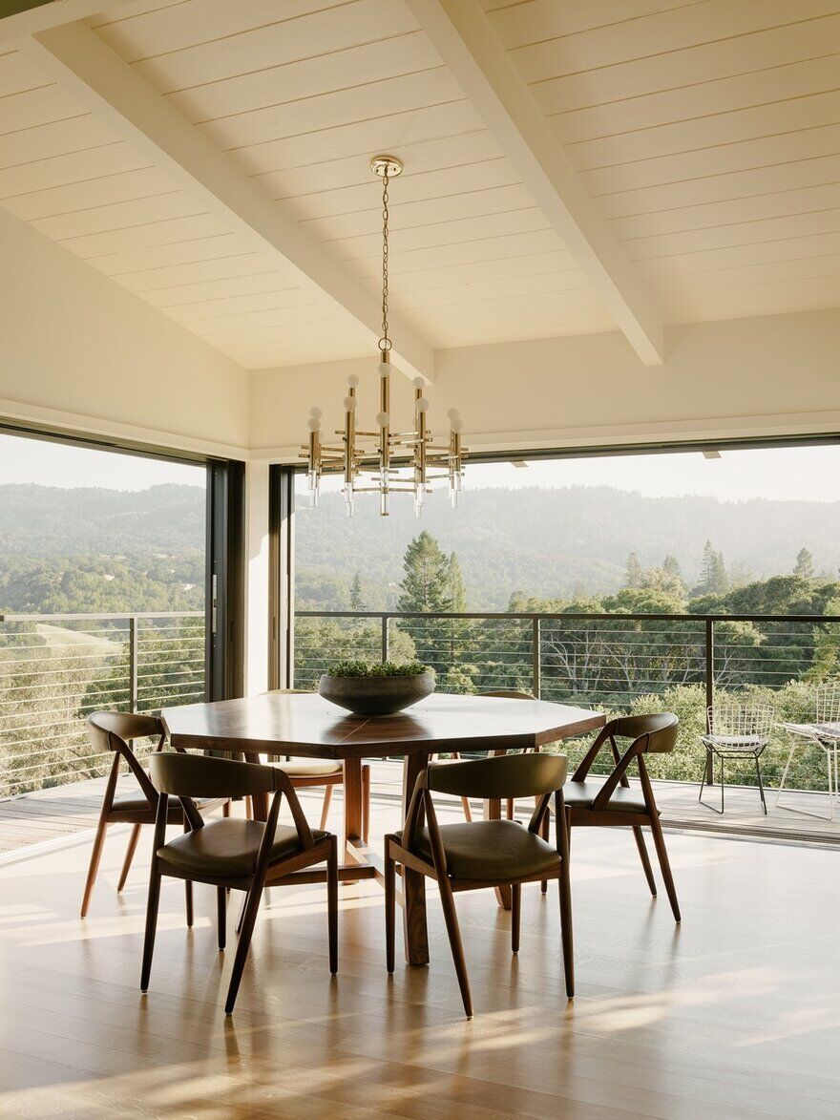
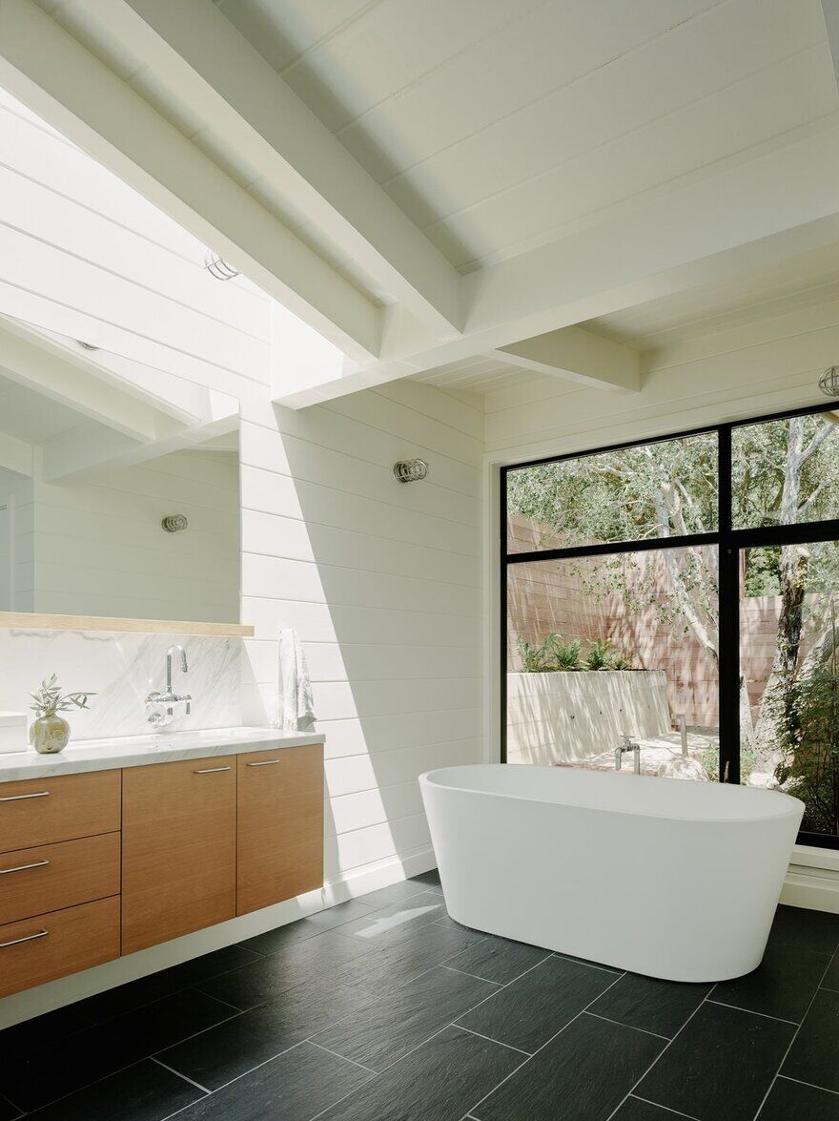
Coastal Retreat
For this Sea Ranch residence, MDA created a streamlined, modern getaway. The home’s thoughtful 2,000 square feet is laid out in juxtaposing pod-like structures connected by a light-filled entryway. In keeping with MDA’s distinctive regional style, each volume is reminiscent of the vernacular, barn-like structures found in this iconic California locale, while offering a decidedly modern twist.
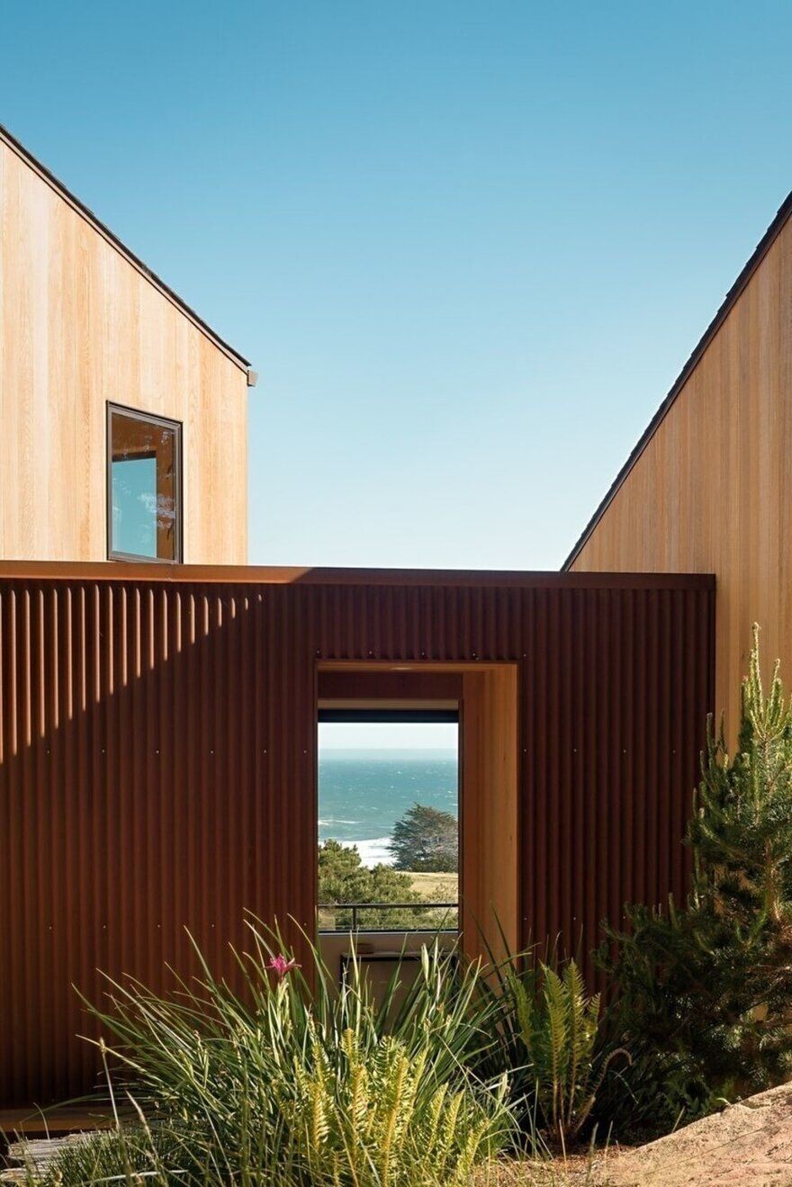

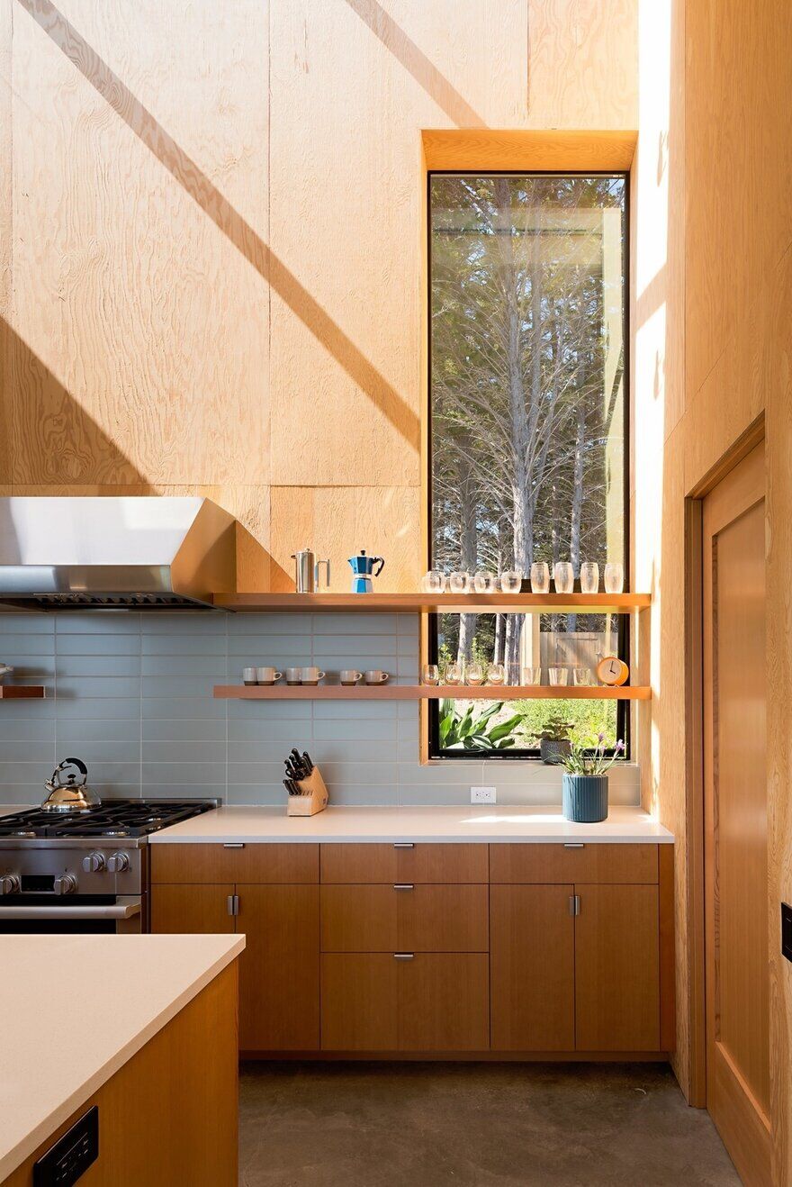
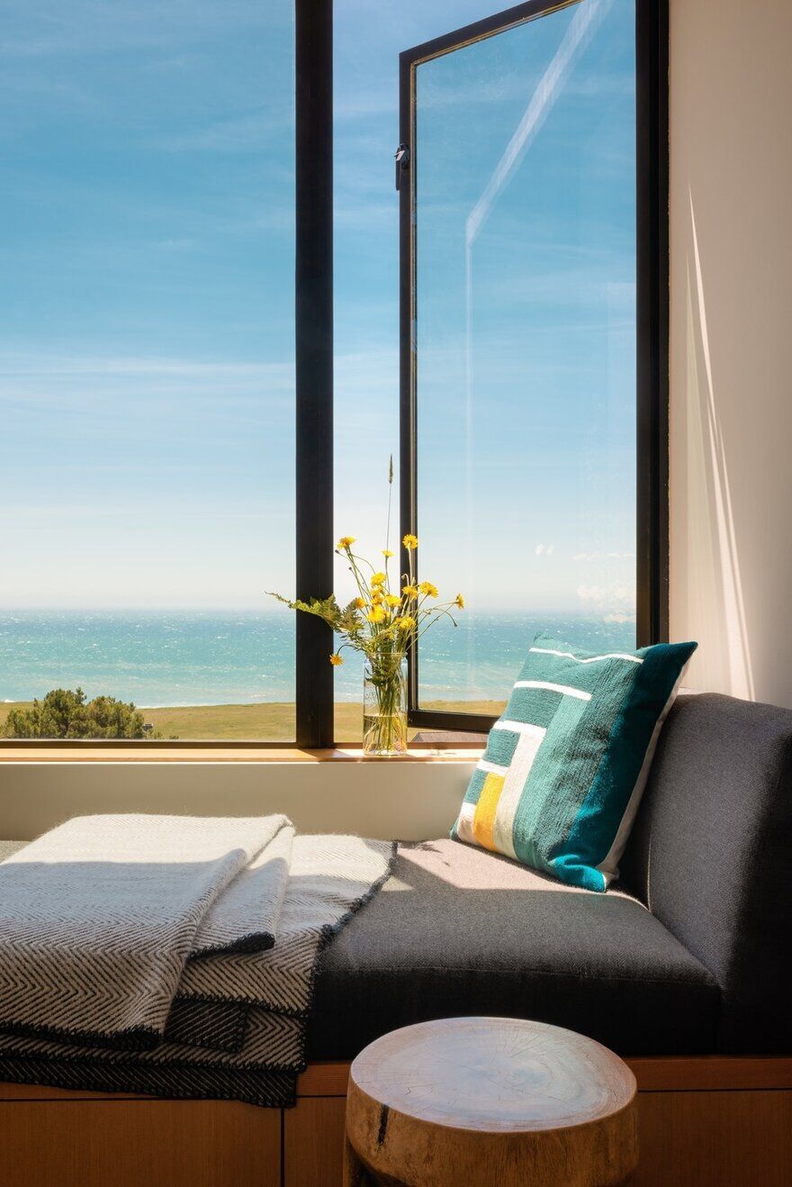
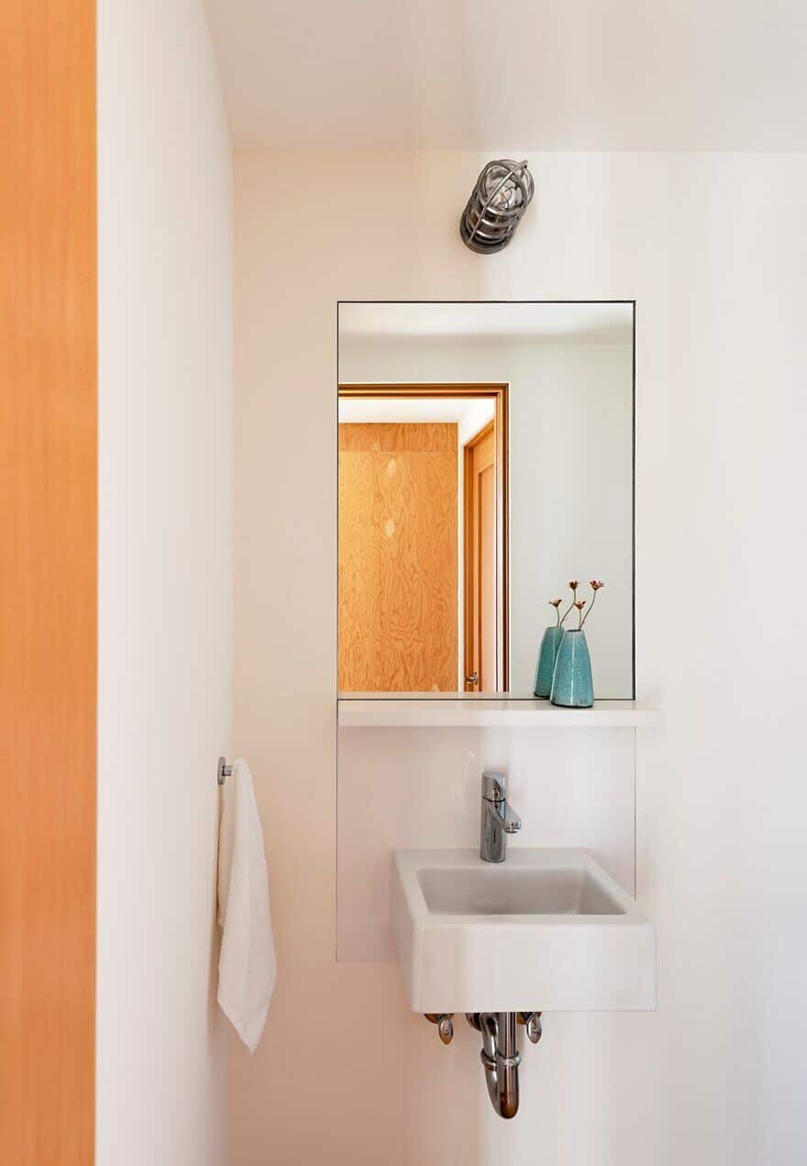
Noe Valley Residence
A young family purchased this home located on a dense San Francisco street after it had been flipped and stripped of character and charm. MDA reinterpreted and expanded it to reinstate its connection to the neighborhood, celebrate the house’s “old bones,” and maximize access to daylight, the garden below and views beyond.
