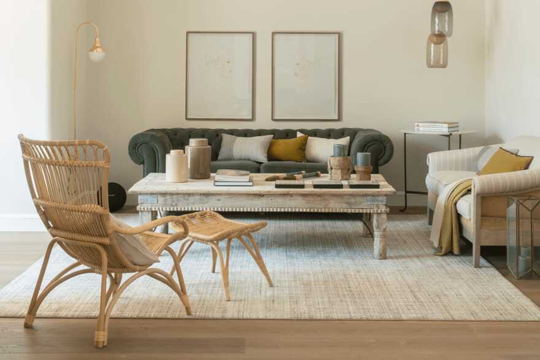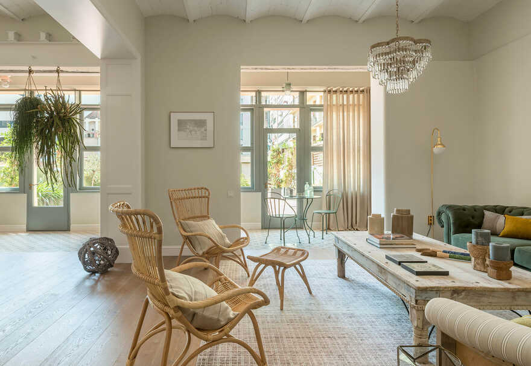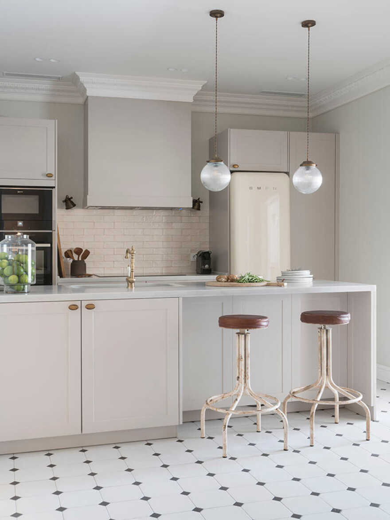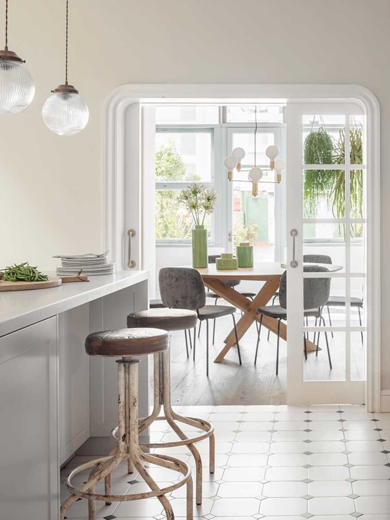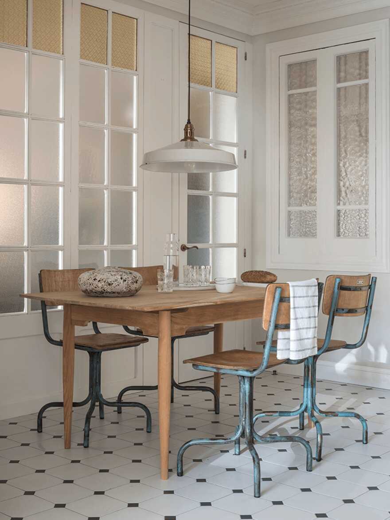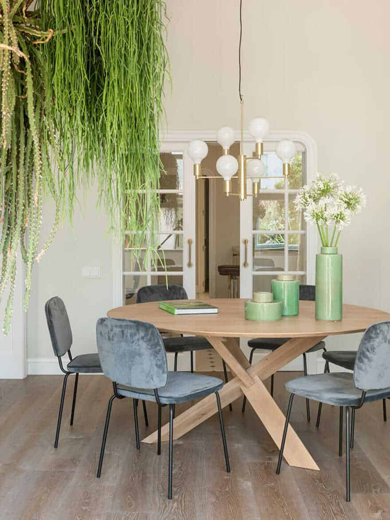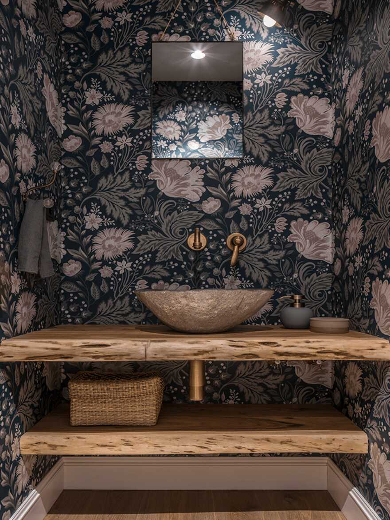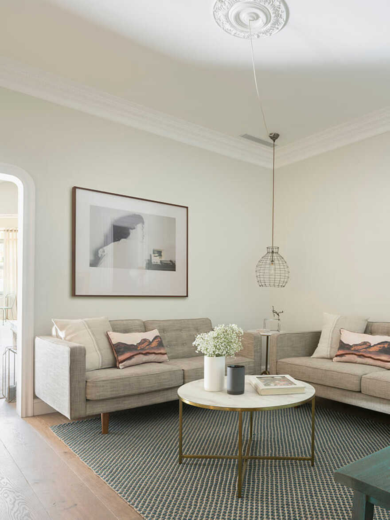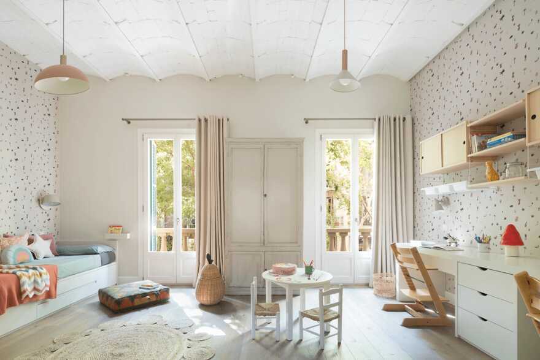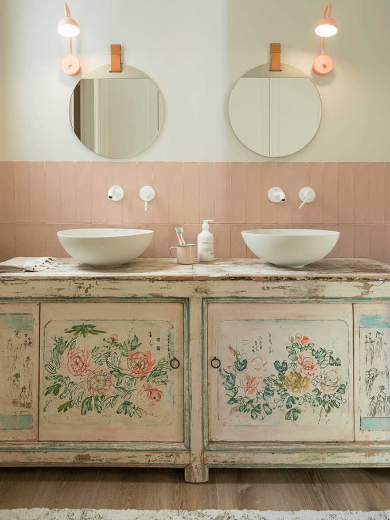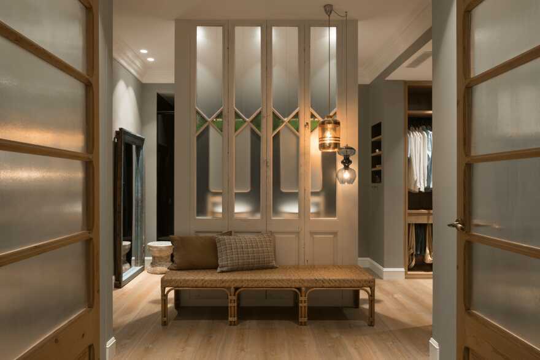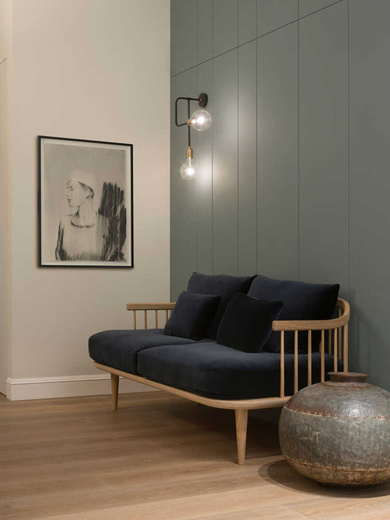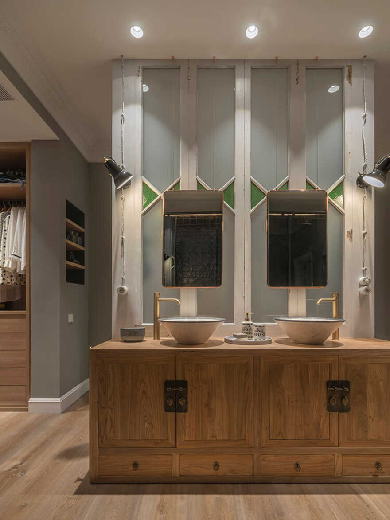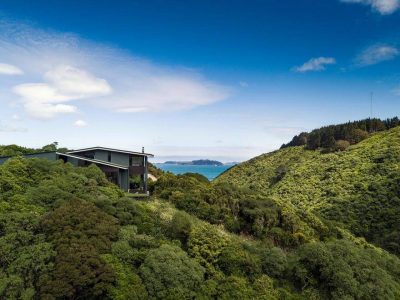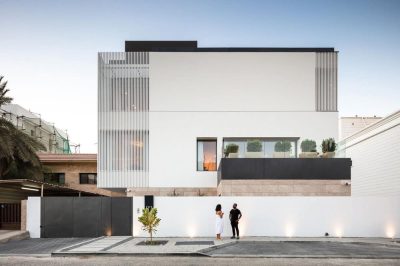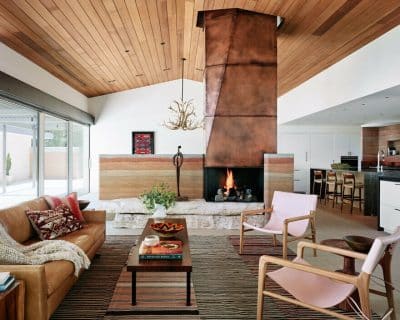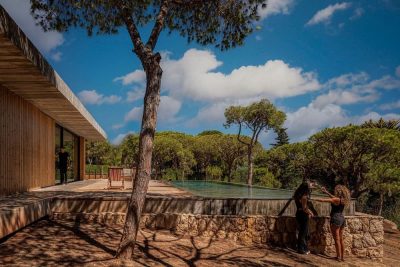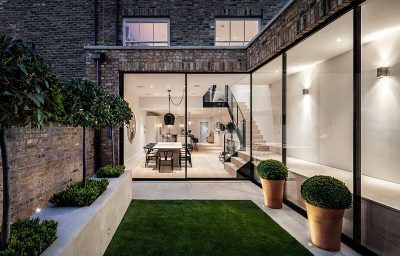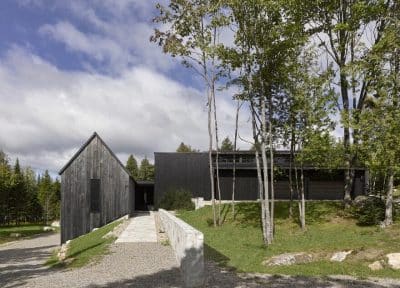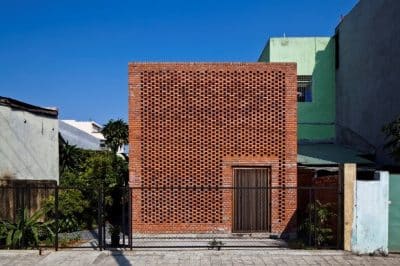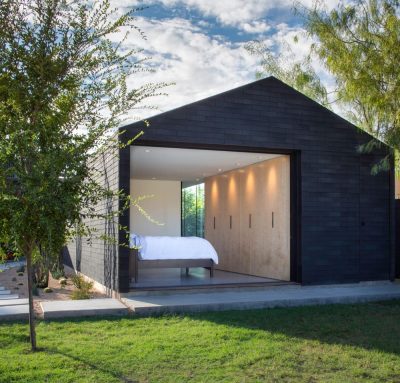Project: Mallorca house
Interior Design and Decoration: The Room Studio
Team: Meritxell Ribé, Josep Puigdomènech
Location: Barcelona, Spain
Area: 250 m2
Year: 2019
Text by The Room Studio
In this house of 250 m2 and a large outdoor terrace located in the center of the Catalan capital, an integral project of Interior Design, Decoration and Styling was carried out. A new redistribution of all spaces was made adapting to the needs of their owners.
The main requirements were the expansion of the common areas, the opening of the different areas separating them through the decoration and comfort of the customers. It was sought to create a house to live and enjoy it. The selection of materials and parts was looked at in detail, creating a very warm and special environment. Recovered furniture was merged with other more contemporary elements.
In the day area, the large living room is distinguished, which includes a rest area and another to work with the computer. In addition, there is the large kitchen with a peninsula and an area for breakfast and the living room to watch the TV together. It also includes an area for laundry and a courtesy bathroom.
The night area is oriented on the opposite wing of the Mallorca house, where the atmosphere is quieter. Each room was created and designed in accordance with the owners’ premises and equipped with comfortable and ergonomic elements. The integration of different pieces of antiques allows to enhance the original architecture of the house so characteristic. Works of art are included that complete the chosen decoration and add value to the whole set.

