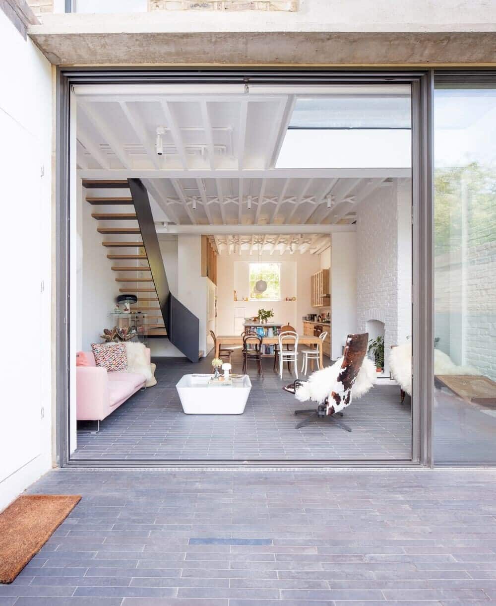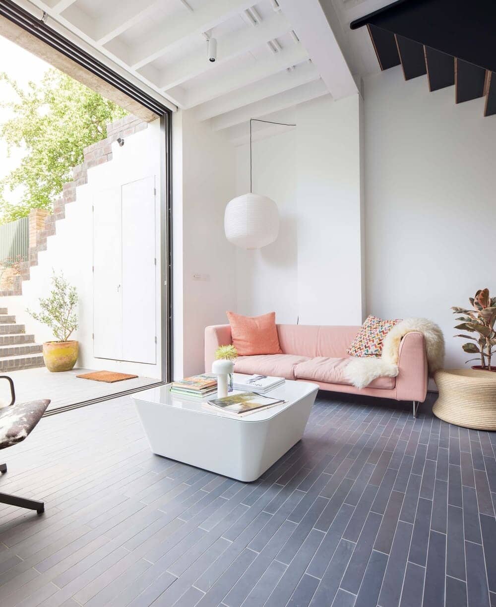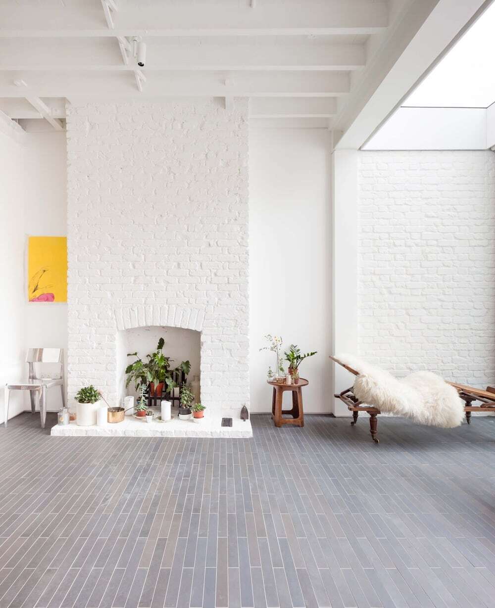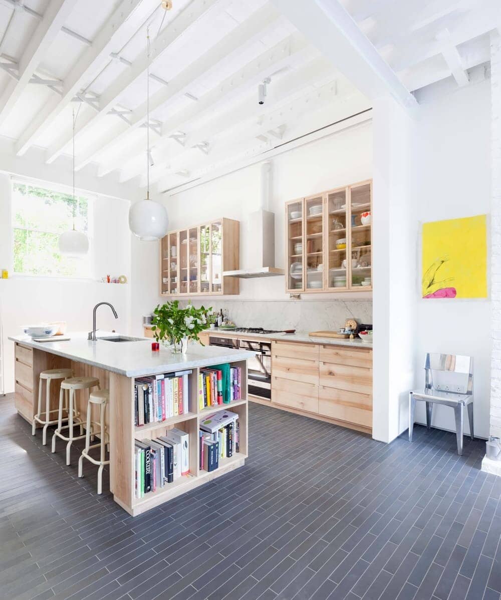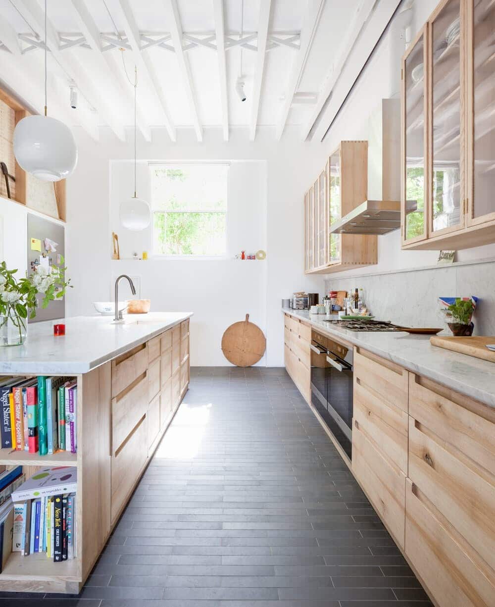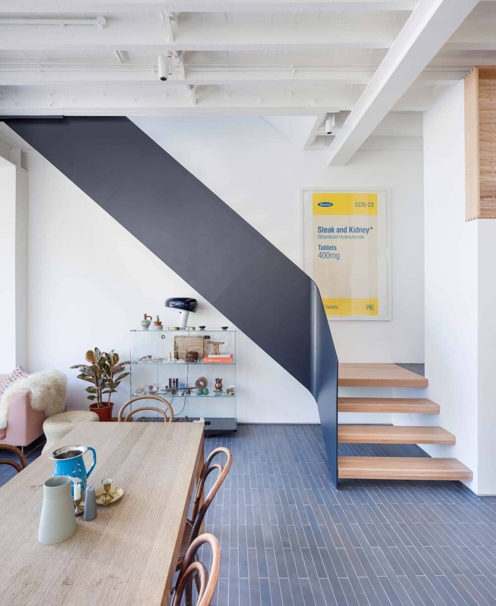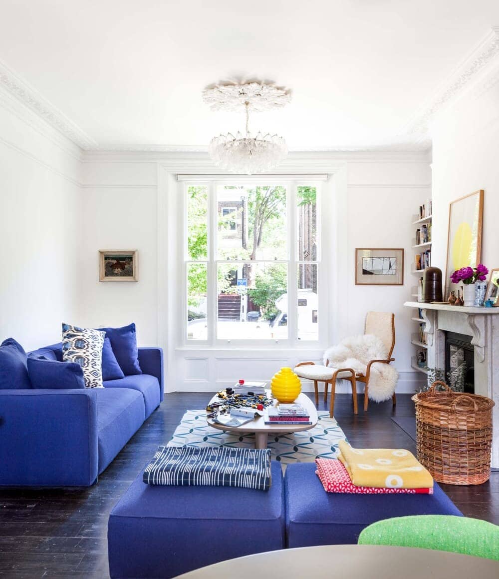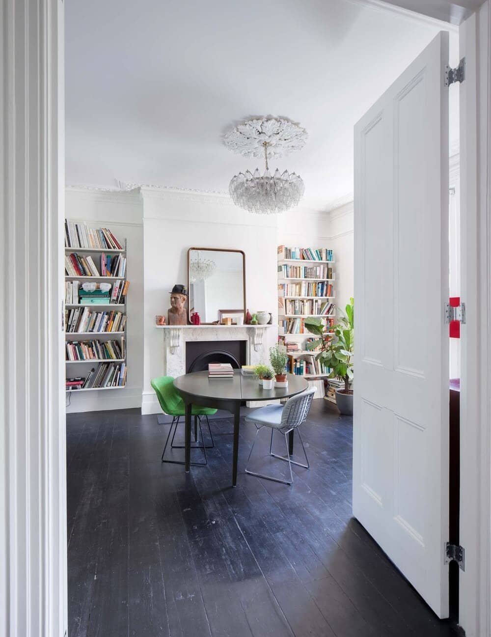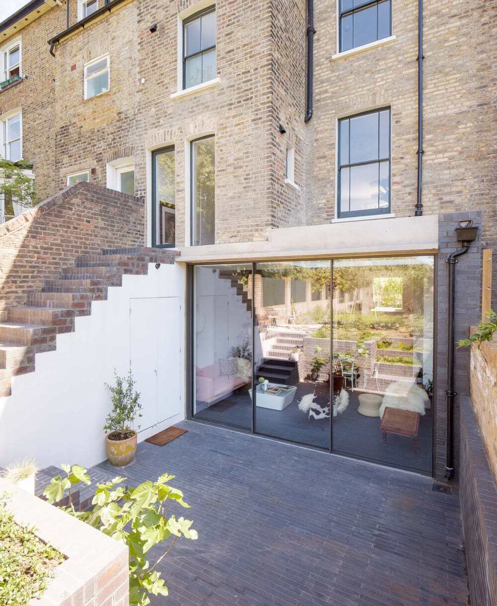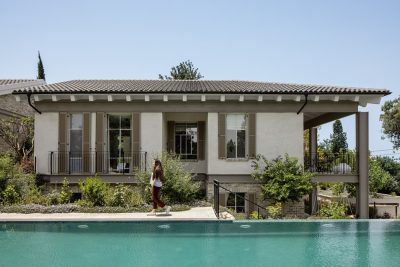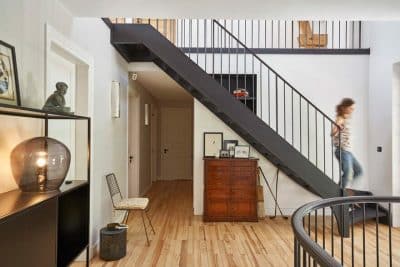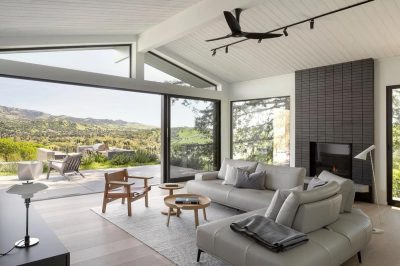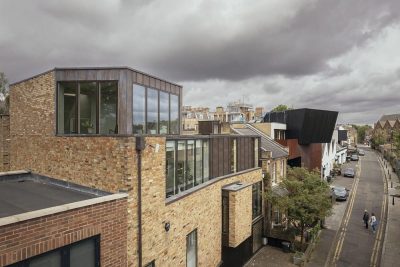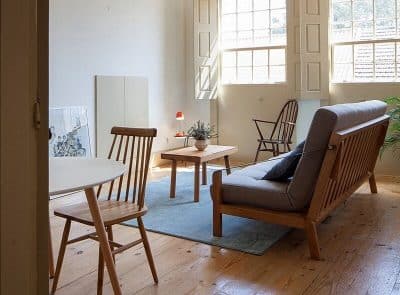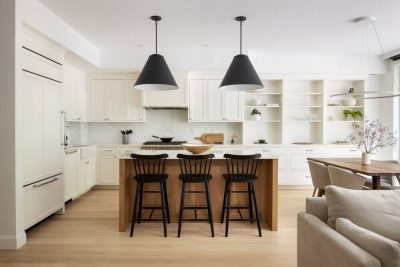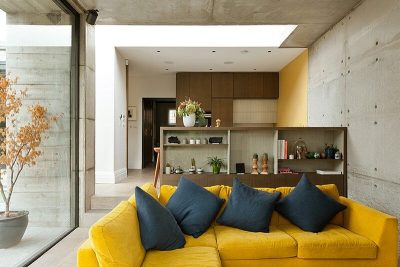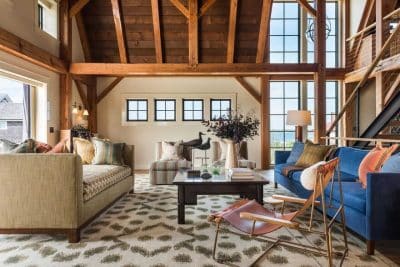Project: Manor Avenue House
Architects: OEB Architects
Structural Engineering: Atlam
Built by John D Ltd
Location: Lewisham, London, United Kingdom
Photo Credits: Whitaker Studio
Text by OEB Architects
The reconfiguration, lowering and extension of a four storey townhouse in Lewisham, to make a high-ceilinged living space overlooking a new terraced garden.
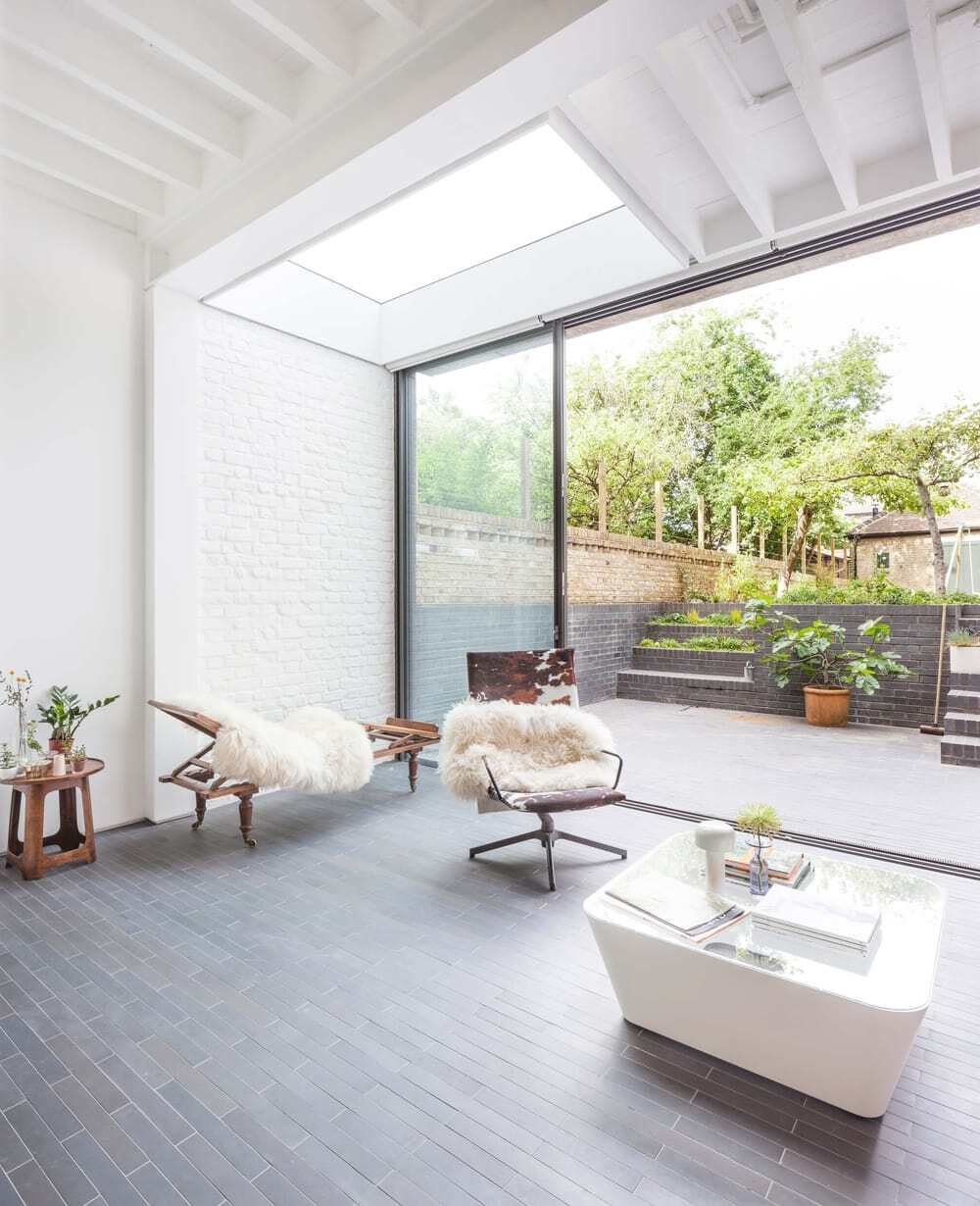
Within this textured surroundings a series of carefully considered objects were placed: a solid ash and marble kitchen by Sebastian Cox, and a sheet steel stair fabricated in sections by RE Cooke and welded on site into a single element.

