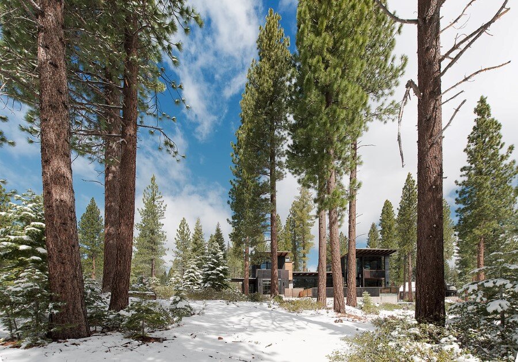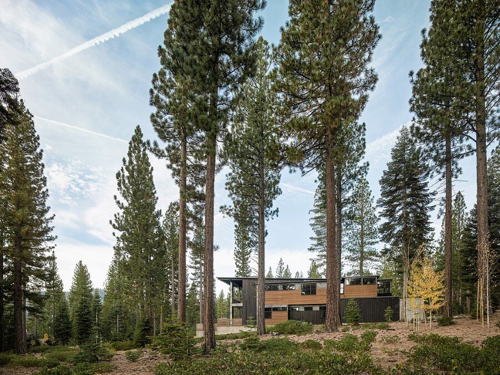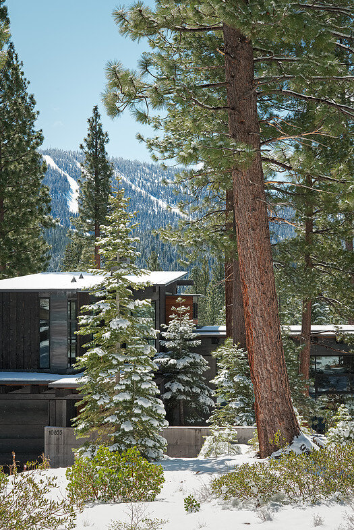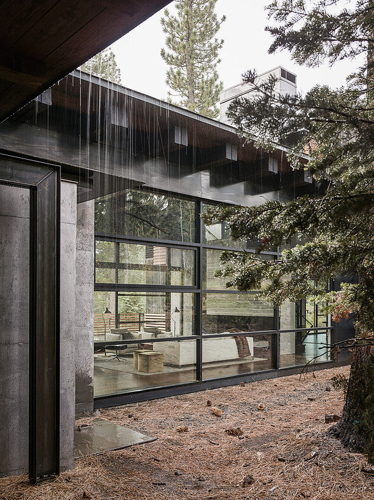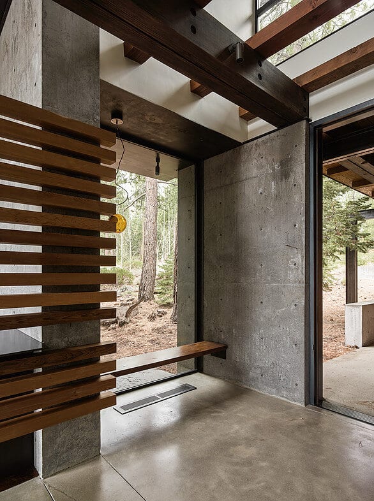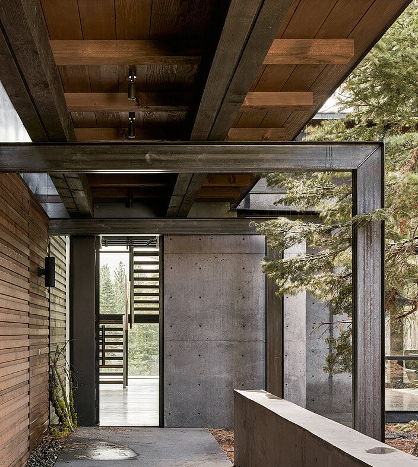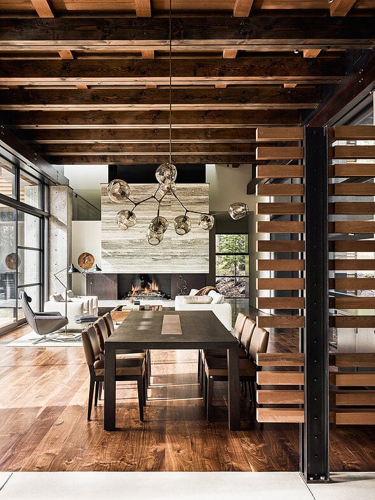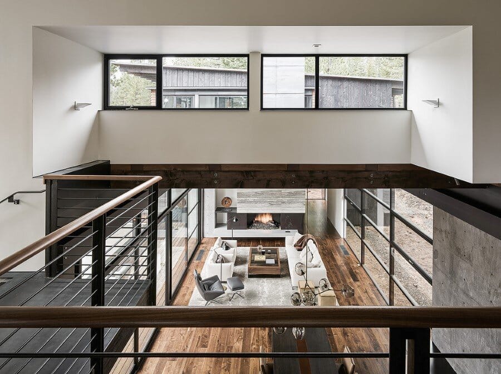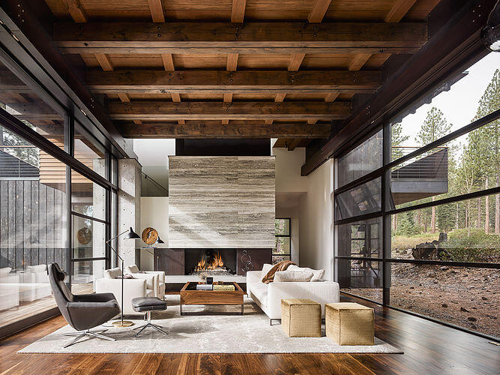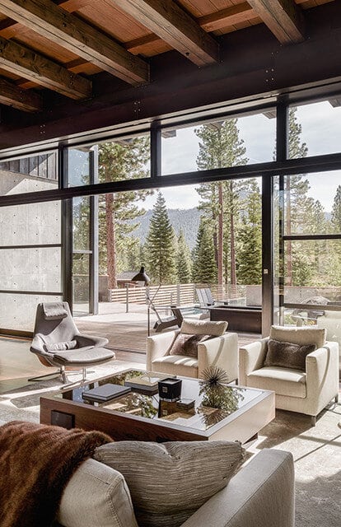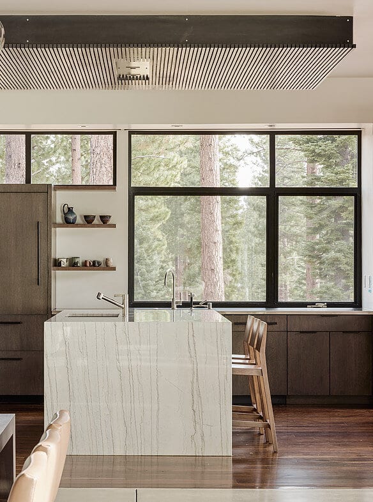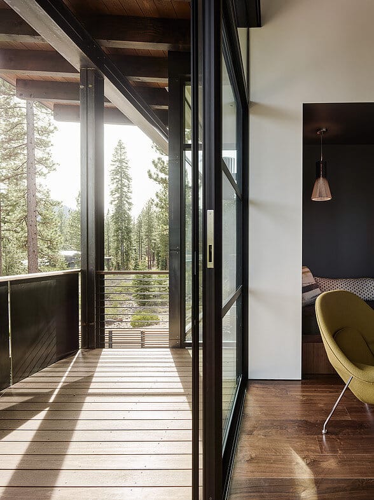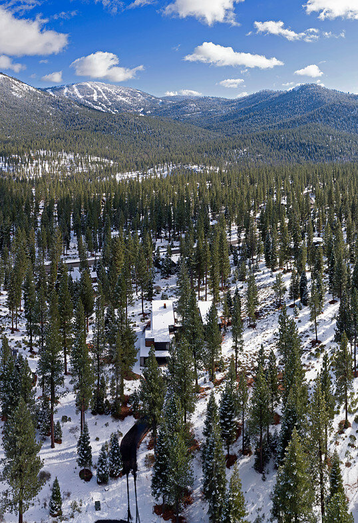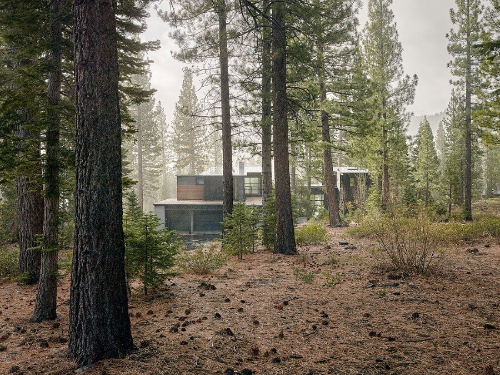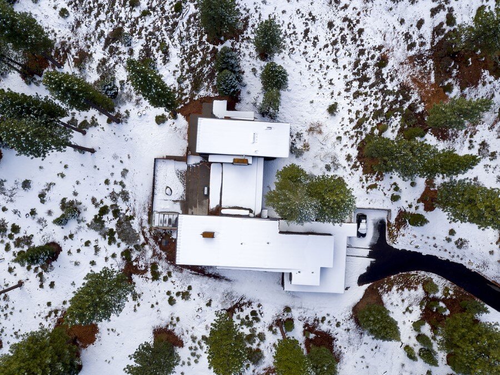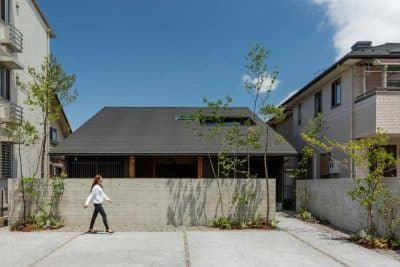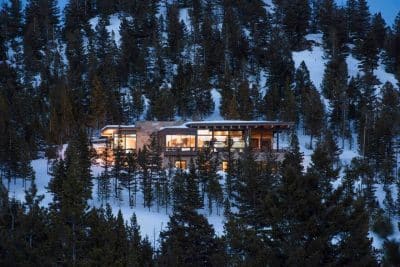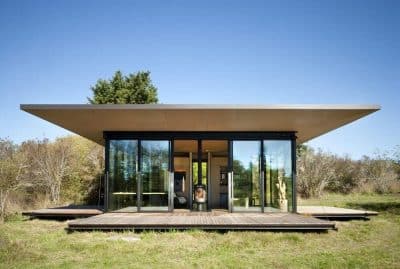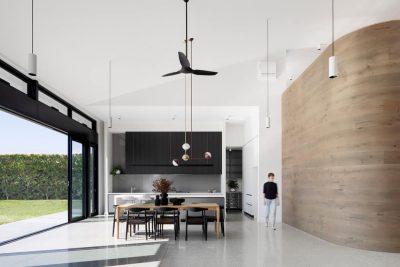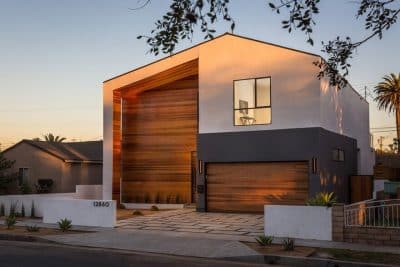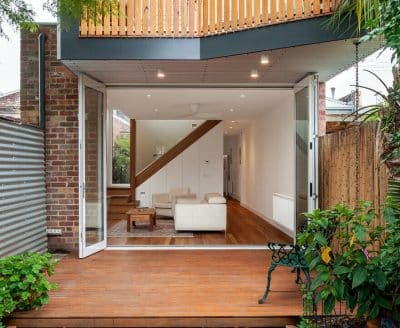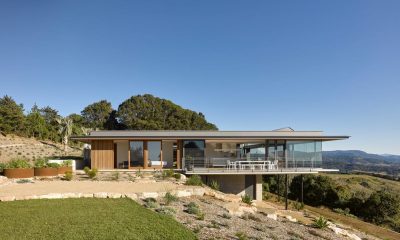Located in Northstar California resort, Martis Camp 141 is a vacation home designed by Faulkner Architects.
Description by Faulkner Architects: The owners of this family holiday gathering place requested transparency through the house to the ski runs of Lookout Mountain at Northstar California. Mirrored courtyards are connected through a floor to ceiling glazed, open living and dining space. The floor plan wraps around the two distinct yet linked territories, one facing the street that surrounds and protects 30 inch Jeffrey and Sugar pines and the other private and domesticated with courtyard walls and a habitable landscape oriented to the south sun and views.
The reciprocal behavior in plan is repeated in section. The two story flanking wings contain privacies and frame a second view to the mountain beyond.
A ground form of precision formed concrete is enclosed with a framework of natural and charred cedar [ borrowed from the ancient Japanese technique of burning Sugi or Japanese Cypress, Shou-sugi-ban], mild steel panels and aluminum windows and doors. Floors are built of ground concrete and walnut. A travertine slab fireplace anchors the glazed open space and screens the access to the master loft.
Project: Martis Camp House 141
Architects: Faulkner Architects
Location: California
Photography: Joe Fletcher

