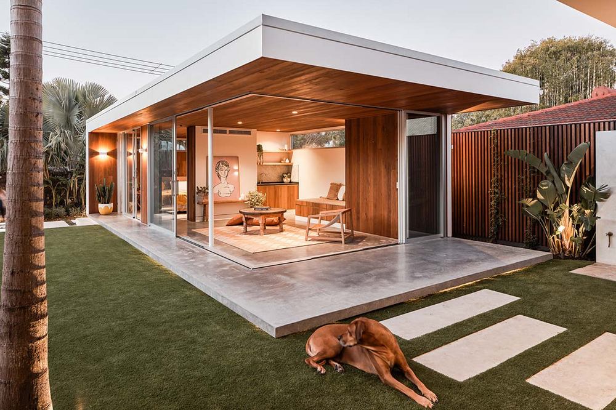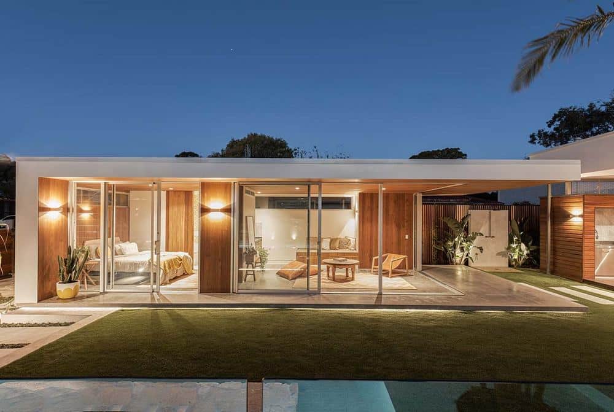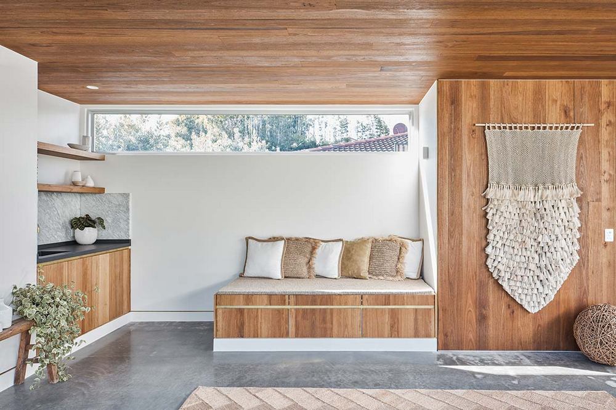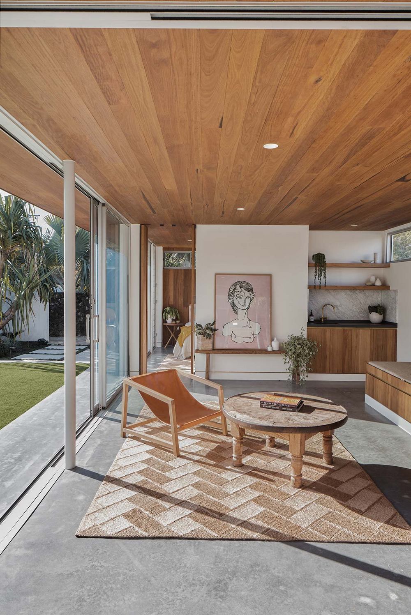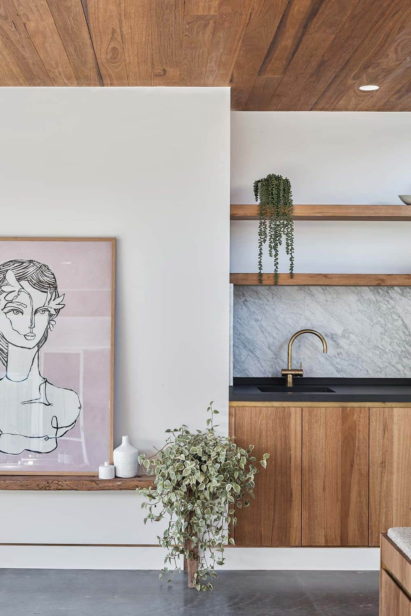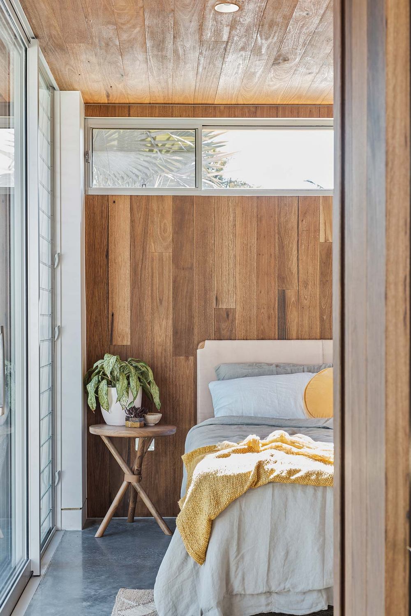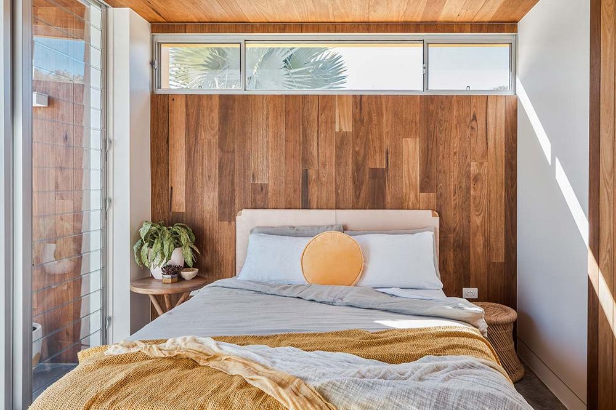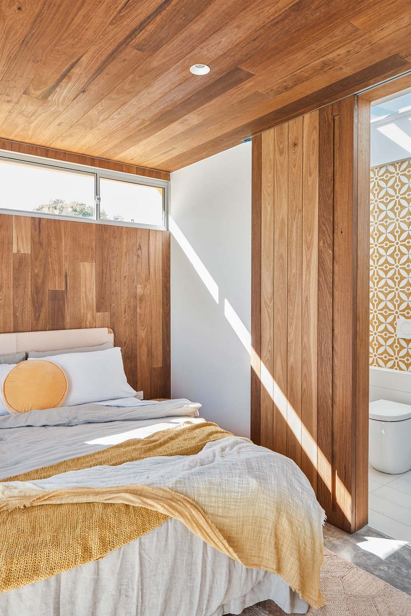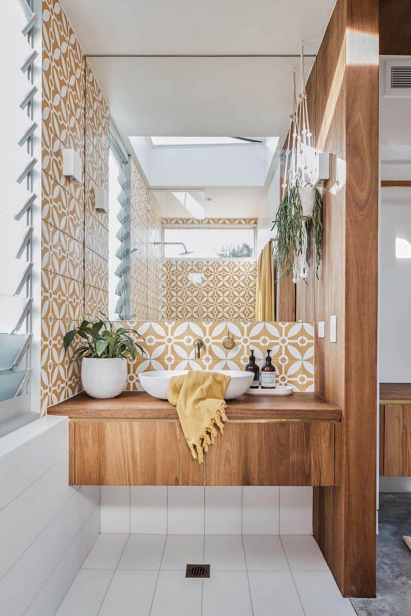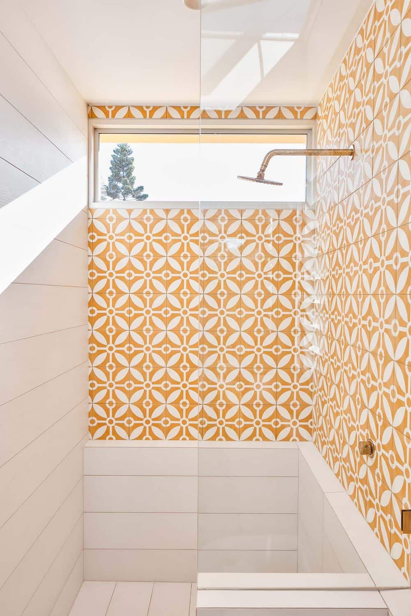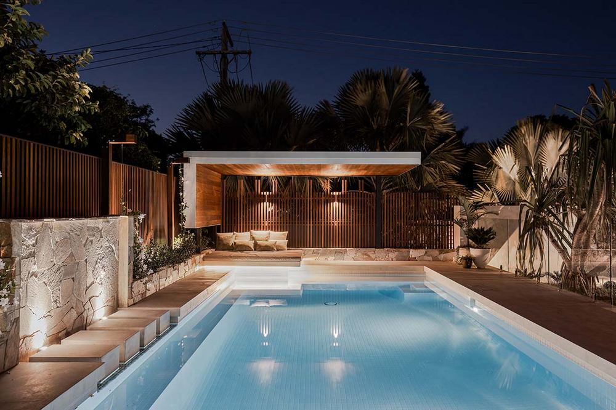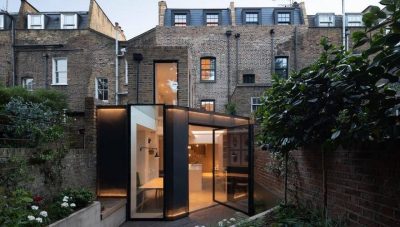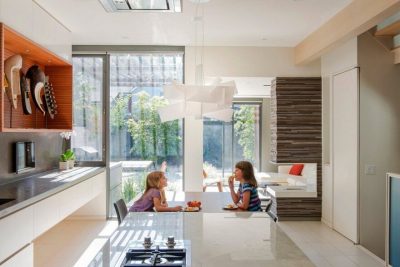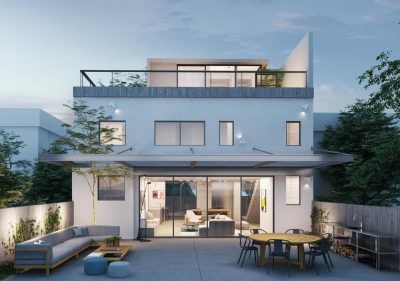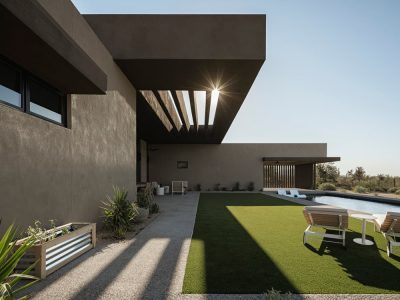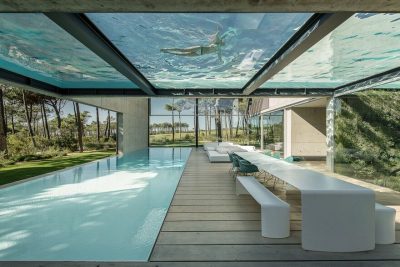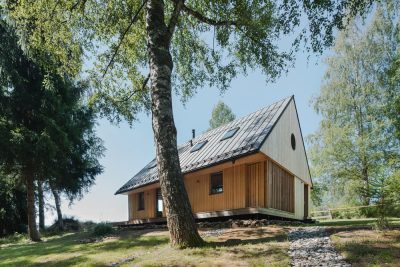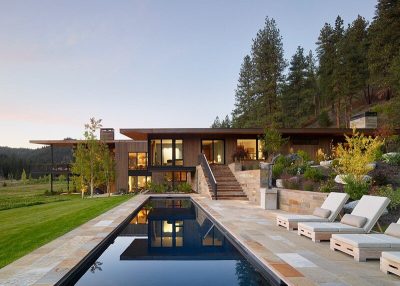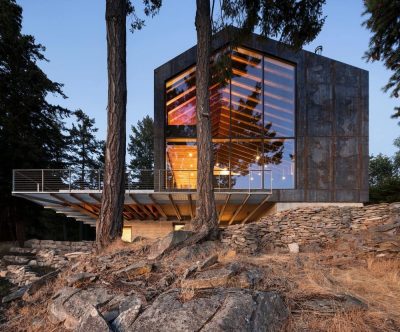Project: Marvell St Studio
Architects: Harley Graham Architects
Builder: J Builds Byron Bay
Engineer: Dougal May, Lucena Consulting Engineers
Location: Byron Bay, NSW, Australia
Photography: Andy Macpherson
Marvell St Studio is an additional chapter to Harley Graham Architect’s exploration into the ‘Garden Studio’ typology. This ongoing discourse expands on ways to address the need for increased urban density by re-imagining the quarter acre block. Whilst the desire for the ‘house and garden’ typology is a part of the quintessential Australian suburban dream, the reality of escalating house prices, aging populations and household diversity requires architects to address the various forms of urban excess.
Marvell studio, a granny flat for the client’s parents and friends, addresses the left over space in the garden by providing an auxiliary space to the lawn enabling a seamless connection between external areas in the existing home, lawns and the garden areas by maintaining a mutable threshold with a wide open corner. The studio provides amenity to these areas by providing an externally accessible toilet, outdoor shower, basin and storage in addition to being an ‘operable pergola’ itself.
In contrast to this flexibility, the bedroom uses a concealable door to partition off a private realm as a bedroom and ensuite. The Studio’s form adopts a mid-century influence to complement the existing Paul Uhlman designed dwelling, and is shaped to function effectively in a subtropical climate. An additional element to the Studio was a small pool cabana space that ties the architectural elements of the backyard together. Wrapped in tallow wood on a floating concrete slab, the studio additionally regulates through optimised awnings, and uses cross ventilation to mitigate the use of air-conditioning.
Self-contained, yet encouraging inter-spatial conversation, the studio is a socially shared compromise that fits within the Australian lifestyle. Marvell Studio seeks to provide an approachable solution to suburban densification which appeals to the demographic that is unwilling to sacrifice a vision of the Australian quarter-acre-block. This large demographic represents one of the main contributors of sprawl and therefore is necessary to find solutions which may sway collective opinion through key changes in the design approach. Whilst essentially a common granny flat – the Studio’s programme is divided between a pergola, an outdoor refuge and an entirely self contained separate dwelling.
The Garden Studio provides the opportunity to inspire and influence an increased public utilisation of the backyard studio typology – creating sustainably interwoven suburban communities with increased outdoor amenity through operability, and an improved sense of connection within and between singular lots.

