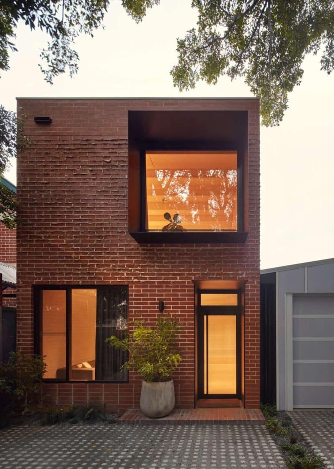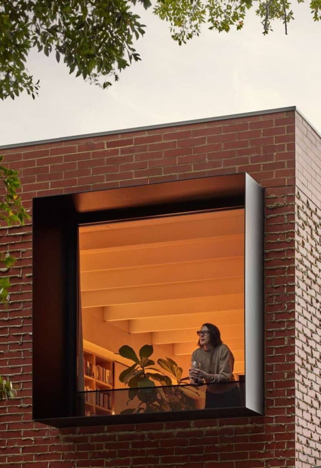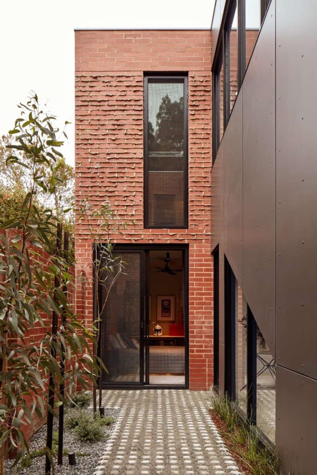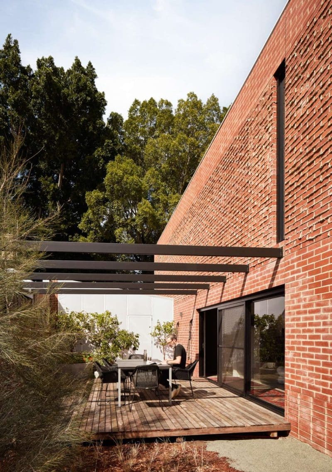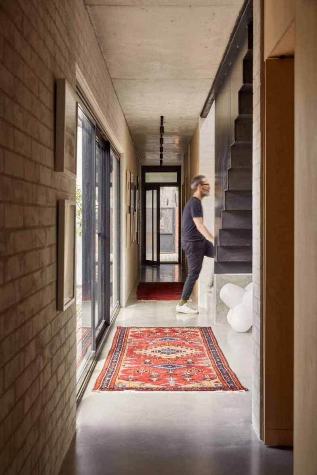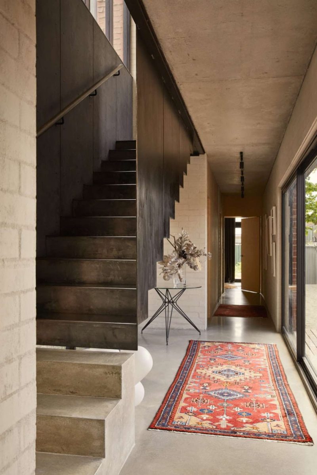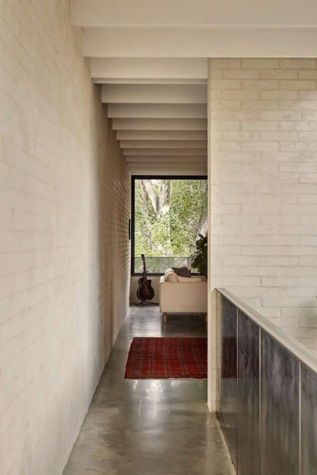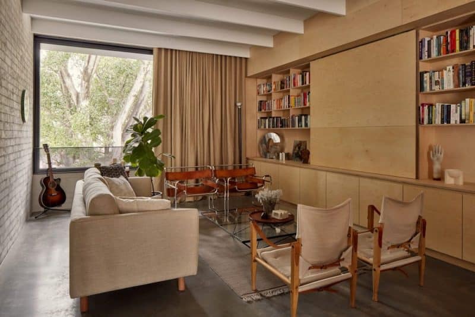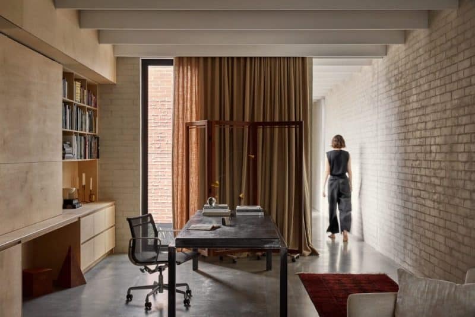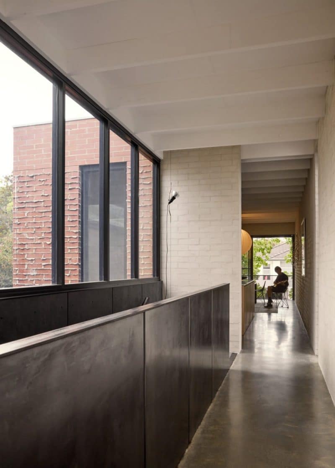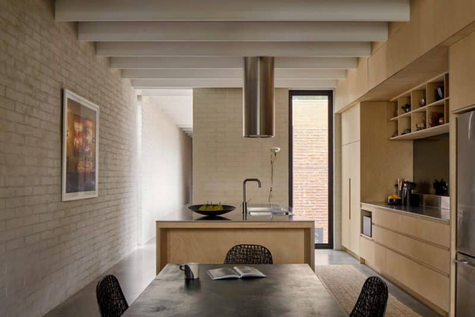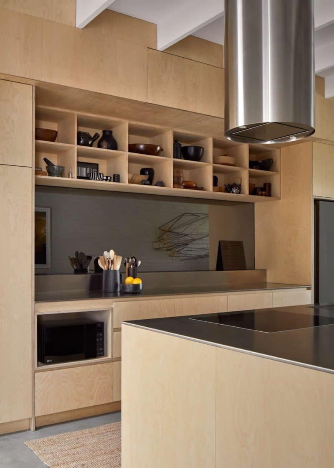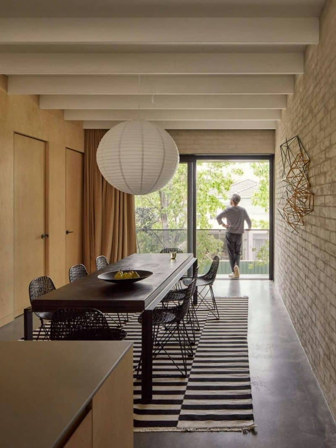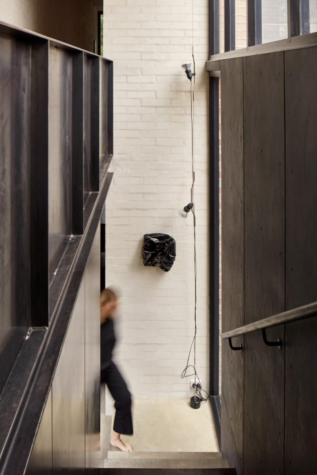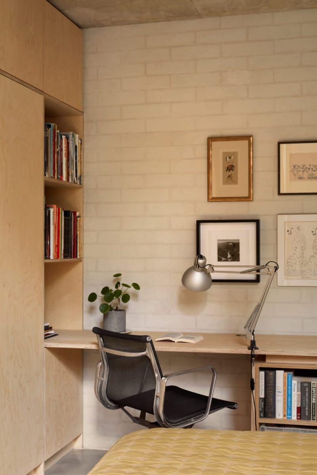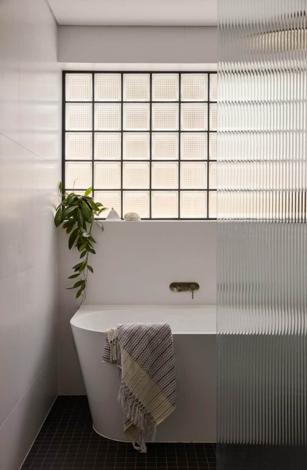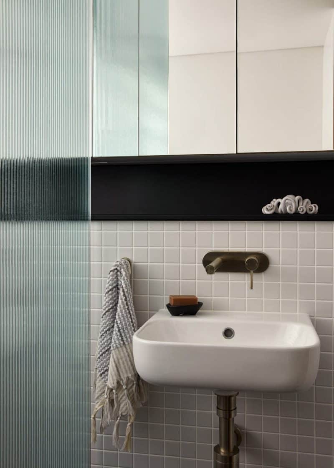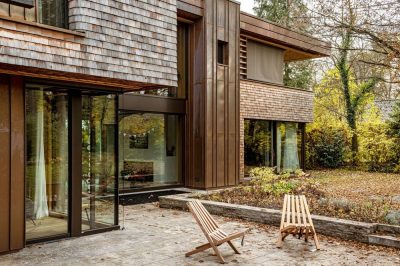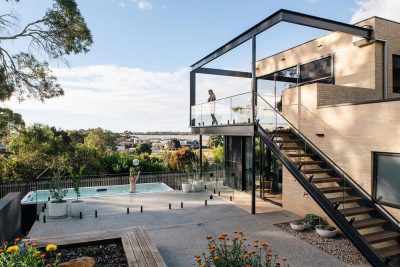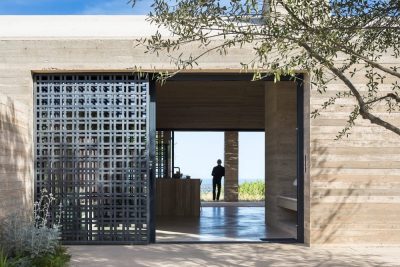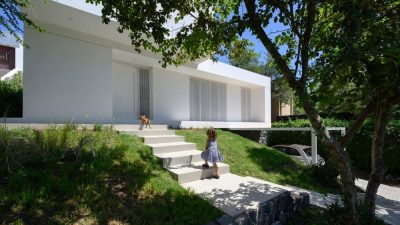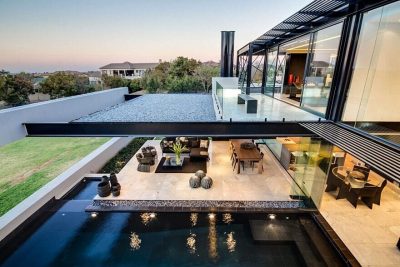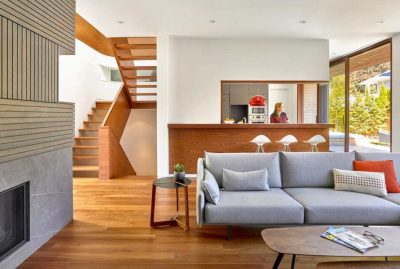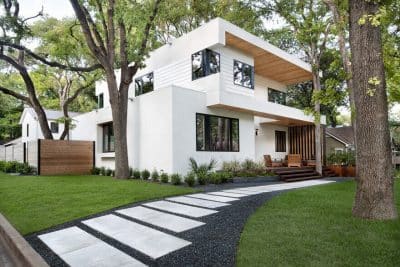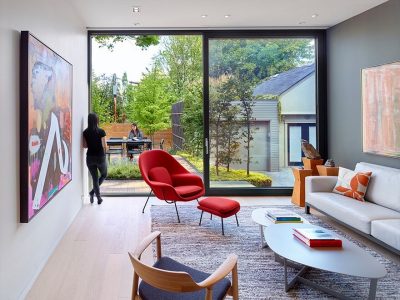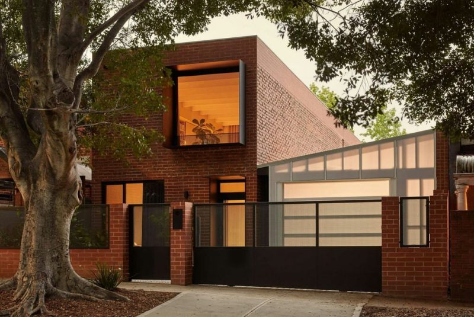
Project: Mary Street House
Architecture: Studio Roam
Builder: Assemble Building Co
Location: Western Australia
Year: 2022
Photo Credits: Jack Lovel
Mary Street House by Studio Roam responds to today’s family needs while anticipating tomorrow’s change. Designed for two architects and their children, this slender 4 × 2 home embeds a lifelong masterplan: it will become two mirrored terraces on a single site. Here, thoughtful form, material innovation, and future‑proof planning come together in a warm, adaptable residence.
A Flexible Home for Today and Tomorrow
From the start, Mary Street House functions as a spacious family dwelling. Open living, dining, and kitchen areas flow along the home’s length, encouraging interaction and easy supervision of children. Meanwhile, private bedrooms and studies occupy quieter zones at each end. Importantly, the structural and service cores are arranged so that, in the future, the house can be bisected into two independent homes. Thus, what begins as one cohesive family home will later become two perfectly scaled terrace houses—each with its own entry, utilities, and garden access.
Masterplan: Two Homes in One
Moreover, Studio Roam wove a long‑term strategy into every decision. The 400 m² site is pre‑divided conceptually into two narrow allotments. Today, the shared layout maximizes light and space; tomorrow, each half will stand alone as a mirror image. Consequently, the initial investment yields double the value over time without compromising design quality. In addition, service shafts, plumbing runs, and electrical layouts are all positioned to facilitate a straightforward conversion when the time comes.
Weeping Mortar Façade: A Living Tapestry
Furthermore, the home’s long elevations are treated as large‑scale tapestries through a weeping‑mortar technique. The rough, “crusty” mortar drips down the façade, creating organic textures that catch sunlight and shadow. Over years, falling debris from the adjacent fig tree canopy will stain and patina the surface, turning the walls into living artworks that evolve with the seasons. Thus, the exterior remains dynamic—an emblem of nature’s collaboration with architecture.
Sustainable Growth and Adaptation
Finally, Mary Street House exemplifies sustainable foresight. By planning for a future subdivision now, the design avoids wasteful demolition or extensions later. High‑performance glazing and cross‑ventilation minimize energy use, while durable materials reduce maintenance. Consequently, the home not only adapts to changing family needs but also lessens environmental impact over its entire lifecycle.
