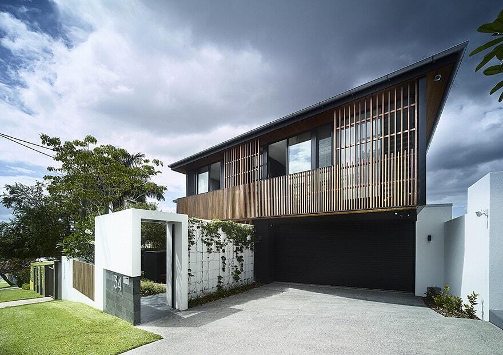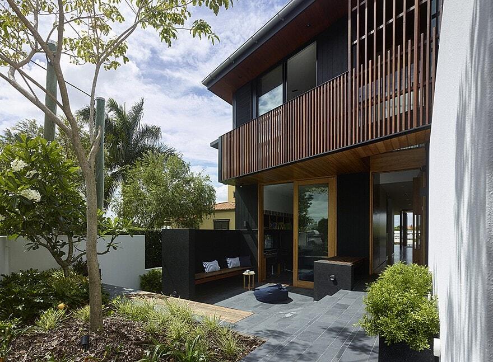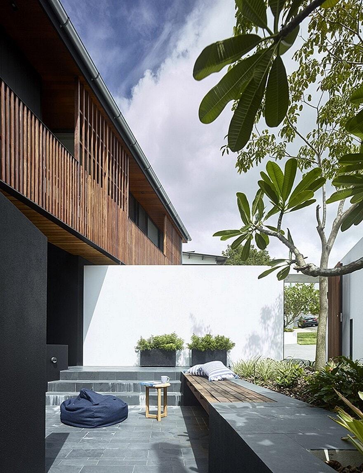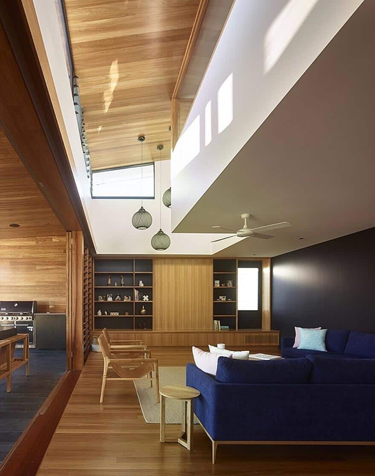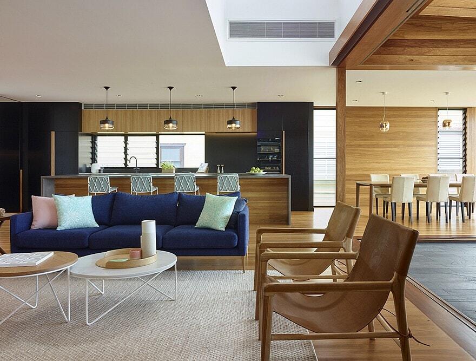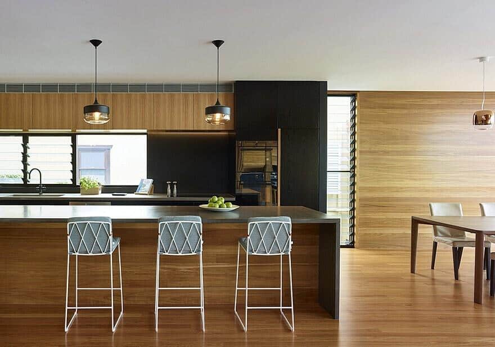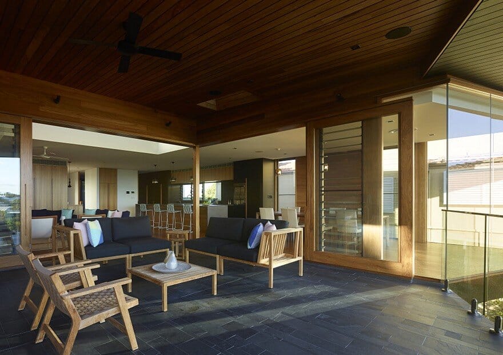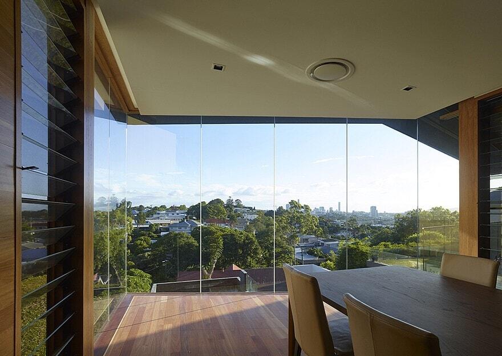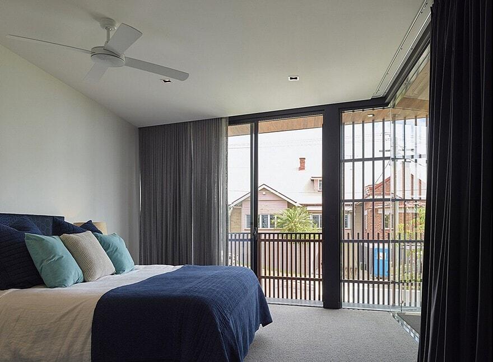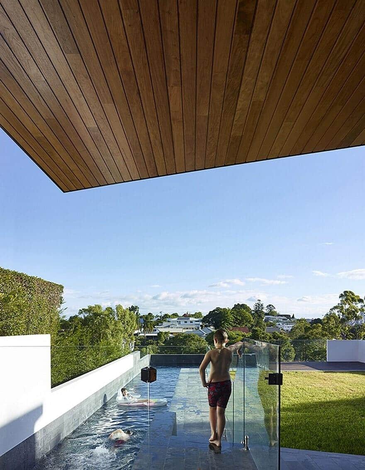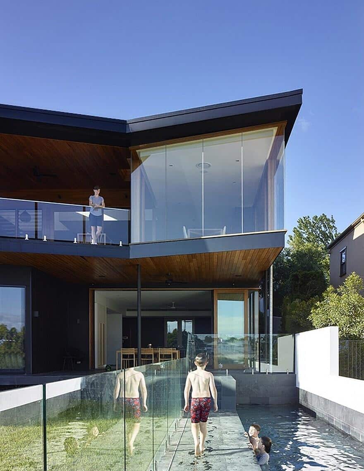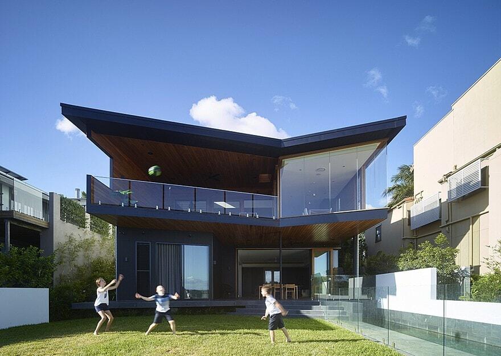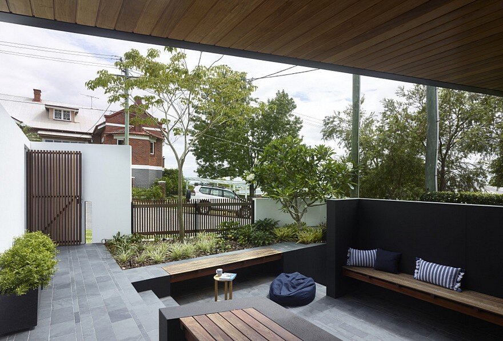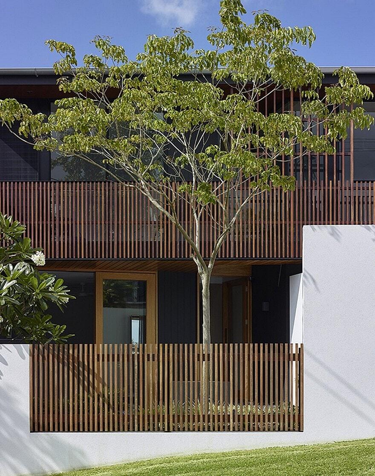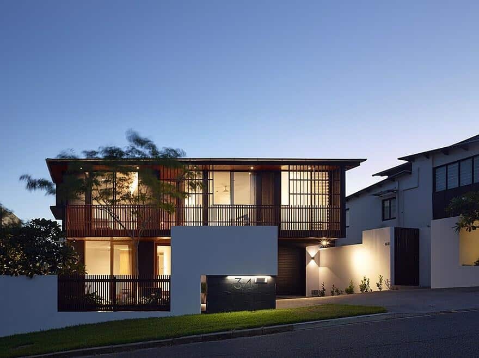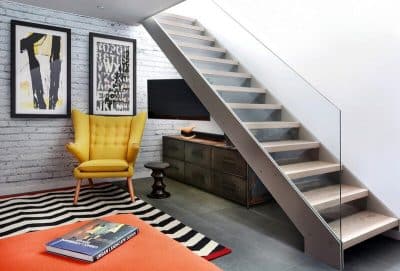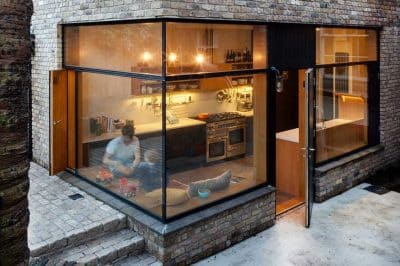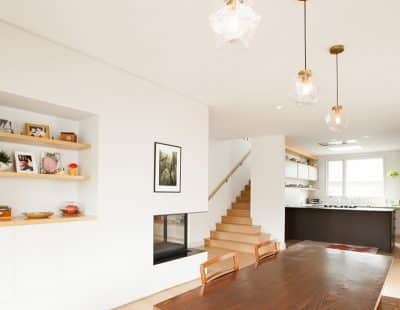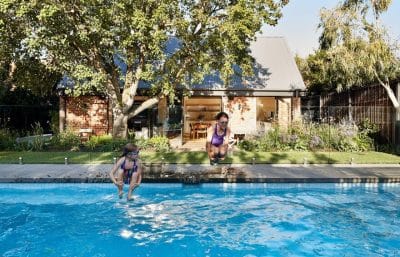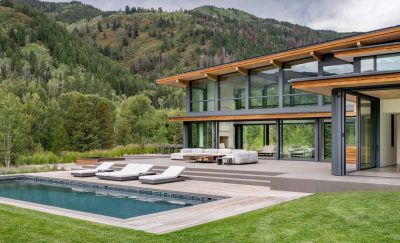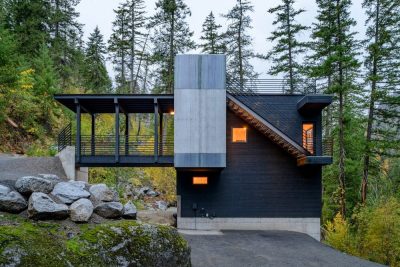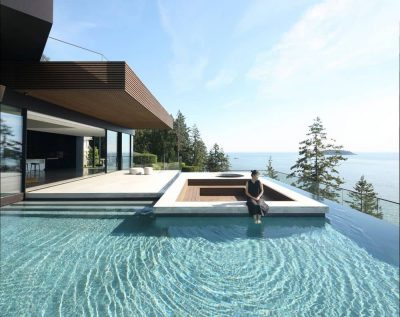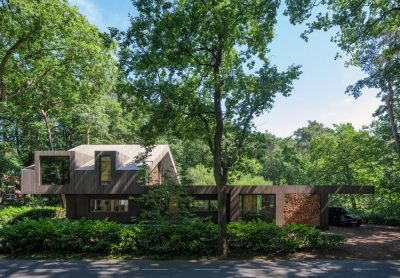Project: Massey House
Architects: Shaun Lockyer Architects
Interior design: Elm Interiors
Builder: CGH Construction
Location: Queensland, Australia
Photography: Scott Burrows
The Massey House, completed in 2016 by Brisbane-based Shaun Lockyer Architects, explores how a contemporary residence can fit seamlessly into a character precinct while responding to modern lifestyle expectations. The design balances tradition and innovation, creating a timeless family home that feels both contextual and forward-looking.
A Dual Personality in Design
Massey House is conceived as a home of two distinct identities. Facing the street, the elevation embraces the language of the local precinct. Lightweight materials, filigree detailing, and a verandah acknowledge traditional architectural motifs, allowing the house to sit comfortably within its neighborhood.
In contrast, the rear elevation opens to the landscape. A deep canopy extends toward the yard, framing views of the city and emphasizing outdoor living. This dual approach ensures the Massey House respects its historical setting while celebrating contemporary family life.
Material Palette and Atmosphere
The architecture is defined by a restrained black-and-white palette, enriched with natural timber. This combination creates warmth, depth, and visual balance. Throughout the house, the interplay of light and shadow introduces a poetic quality, making the interiors engaging and dynamic at different times of day.
Massey House as a Contemporary Classic
Ultimately, the Massey House demonstrates how context and innovation can work together. By blending heritage cues with modern forms, Shaun Lockyer Architects designed a home that is enduring, adaptable, and deeply connected to both place and lifestyle.

