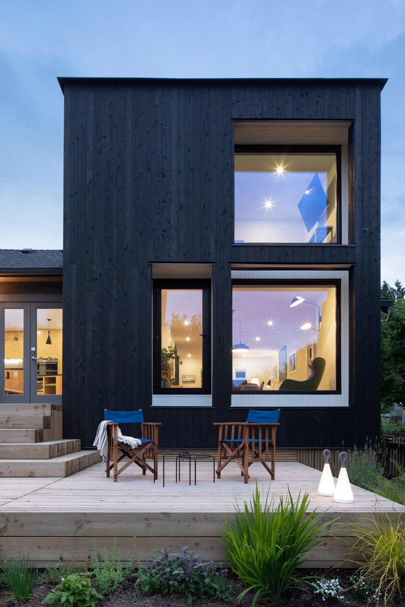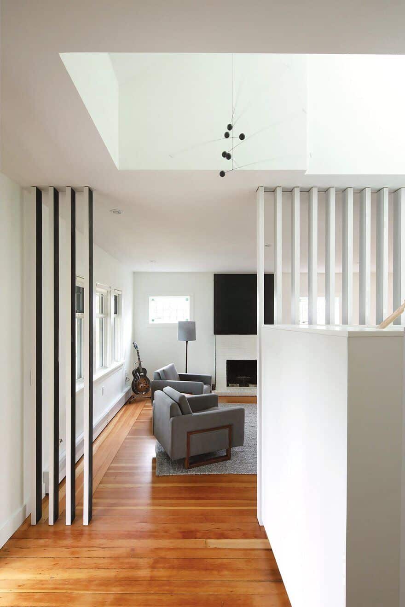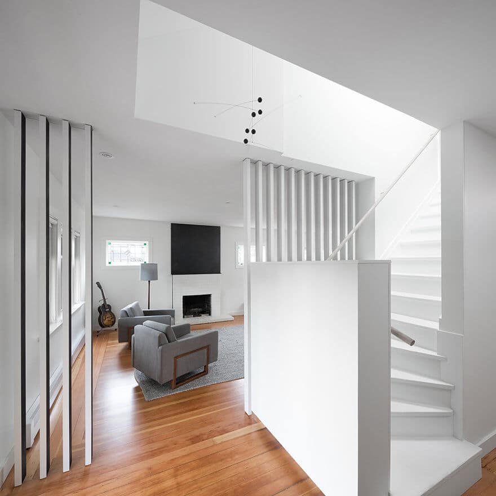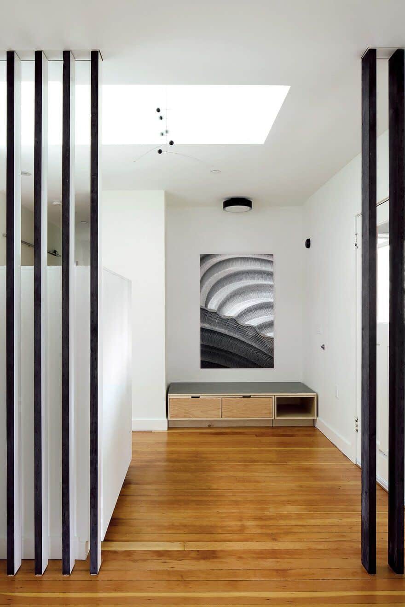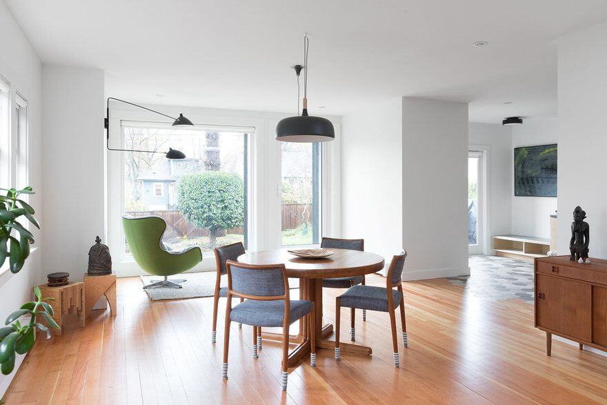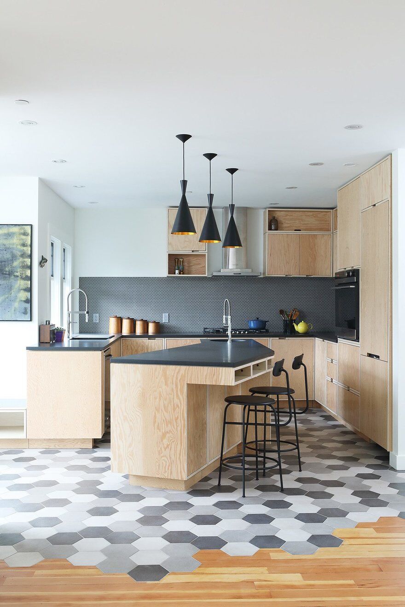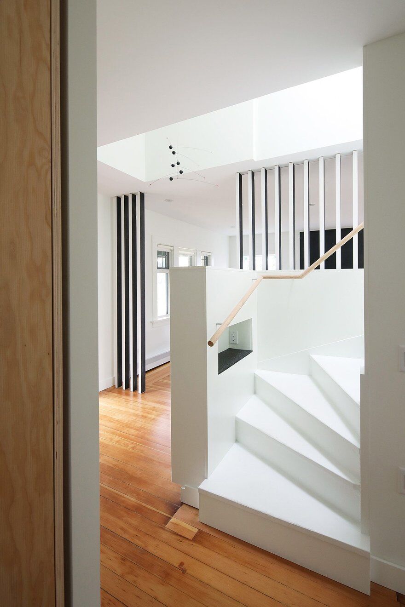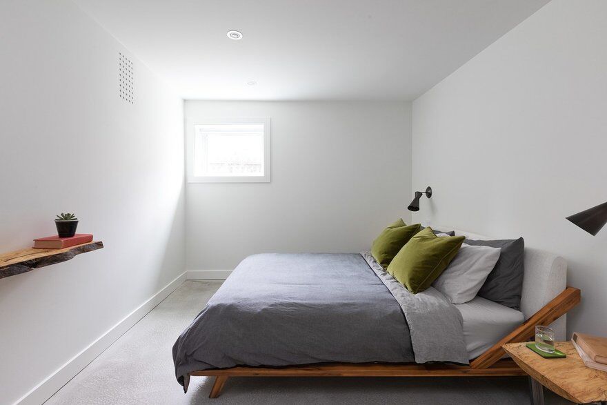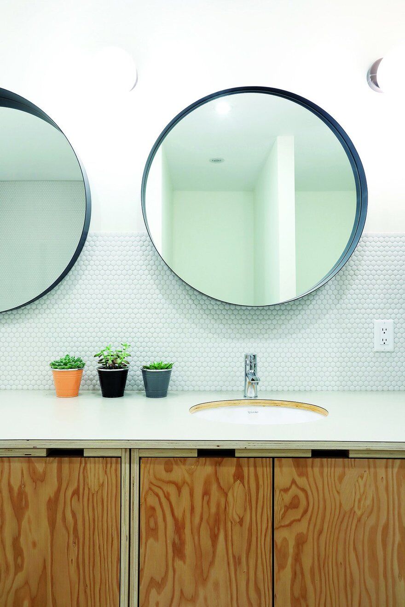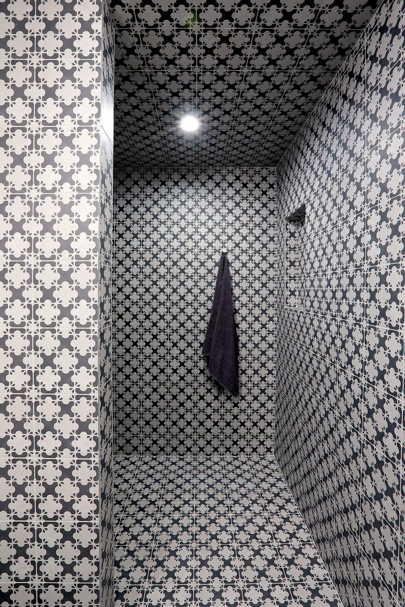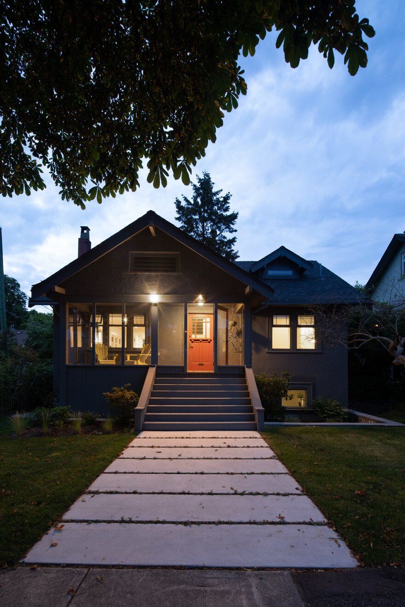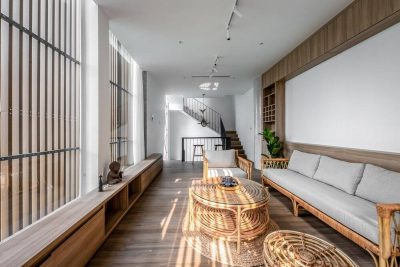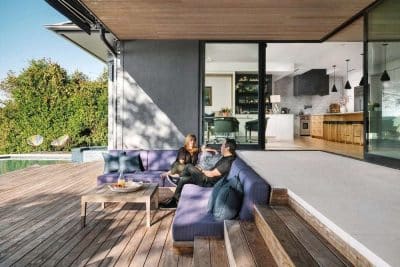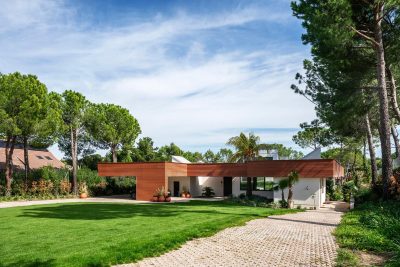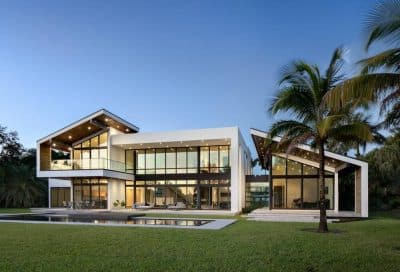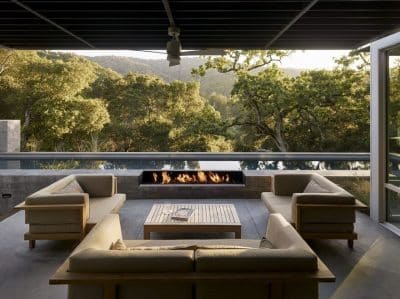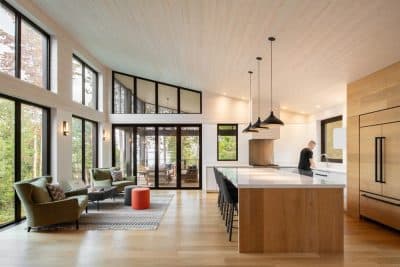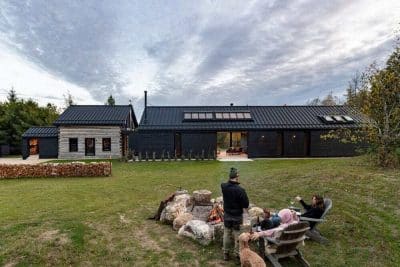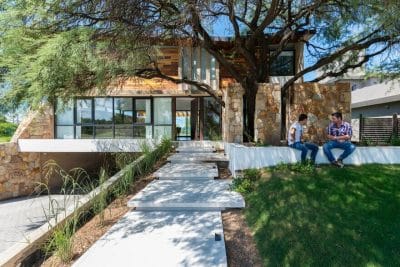Project: Meld House
Architects: Measured Architecture / Clinton Cuddington + Piers Cunnington
Measured Team: Jo Smith, James Papa
Collaborators: Epic Metalworks, Goodweather Studio
Location: Vancouver / RS-10 zoning
Size: 1,800 SF
Completion 2017
Photographer: Ema Peter Photography
The owner of Meld House and her two children were welcoming a new member into their home, moving to a shared future. The renovated interior works to allow for this new energy by maintaining existing conditions to root the original occupants while introducing contemporary elements — both in design and its inhabitants’ lives.
Idea
Preserving the traditional neighbourhood look on the street was important, so the designer focused on modernizing the interior and rear of the house, which was opened to extend further into the landscape.
Build
Measured found innovative ways to maintain affordability, particularly through use of construction-grade plywood for cabinetry throughout the house. Original walls and features are painted a calming white, while additions pop with colour. New tile inlaid into the existing floor poses a striking juxtaposition between the kitchen and dining room.
Live
Long views stretch across lush greenery while the deck offers an outdoor respite for casual summer gatherings. Living space was rearranged to create a kids’ zone on the top floor, a master bedroom in the basement and a communal family area on the main floor.

