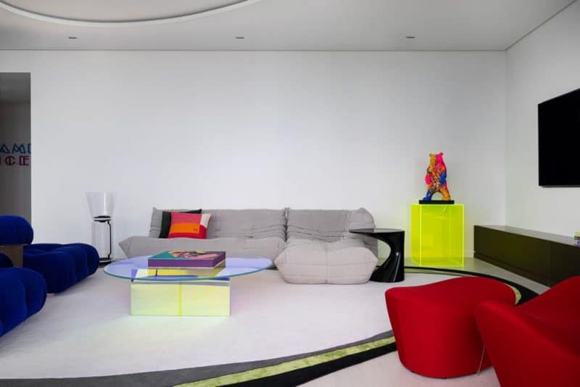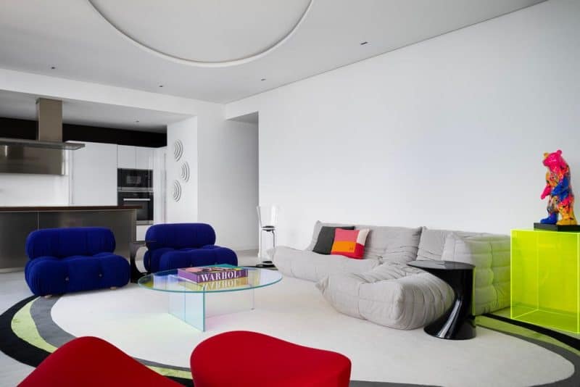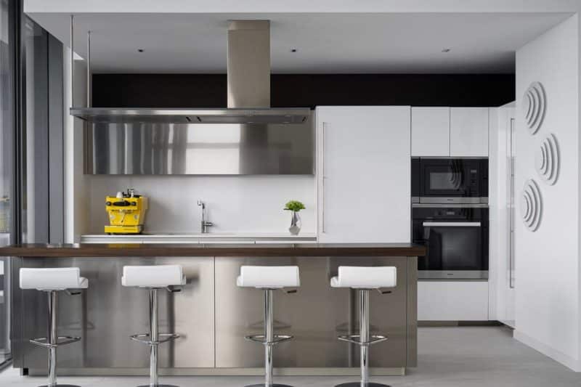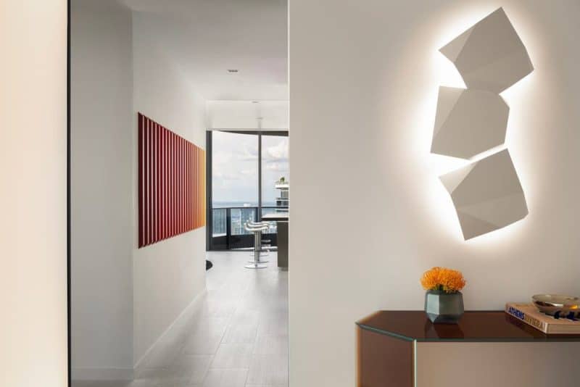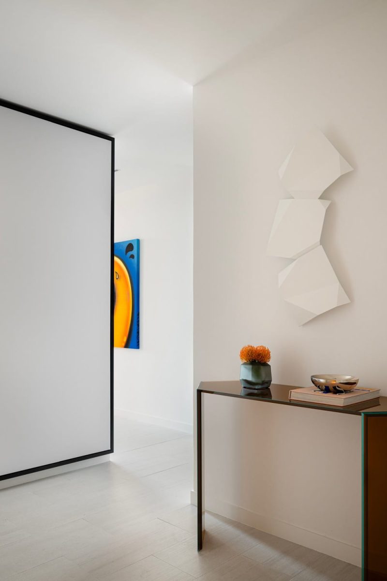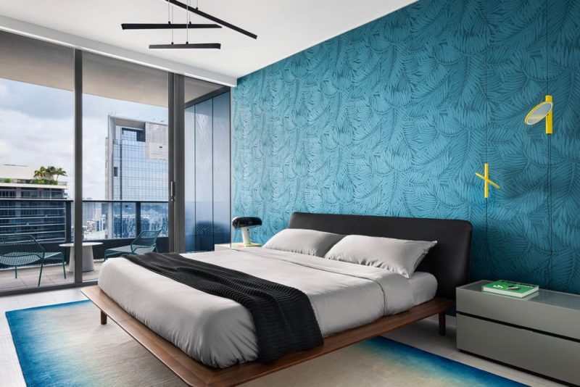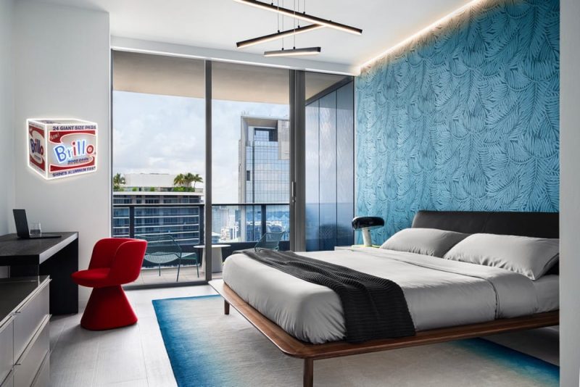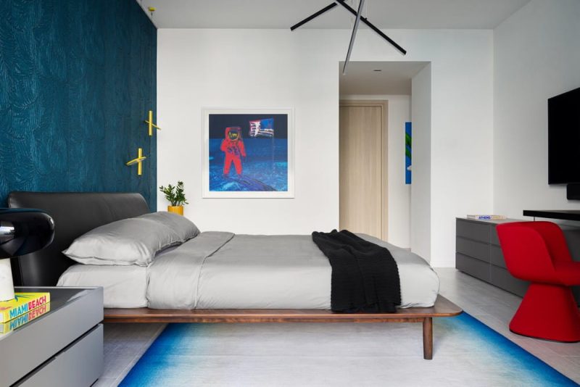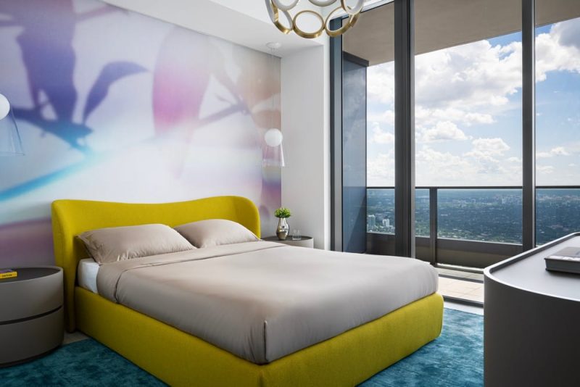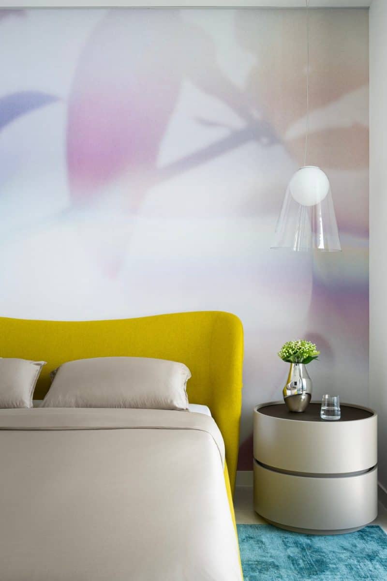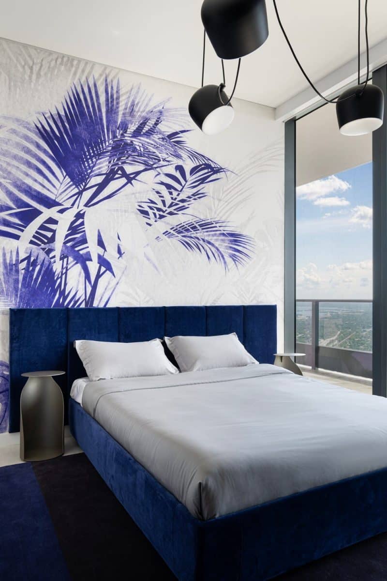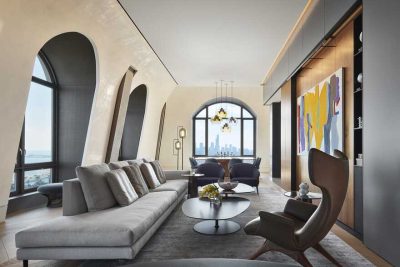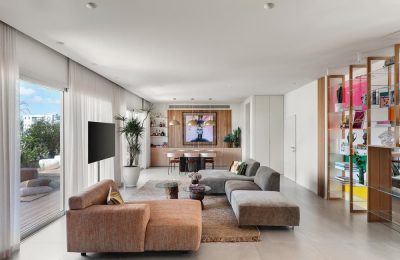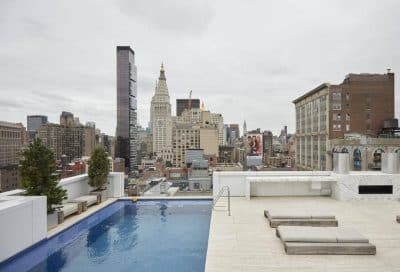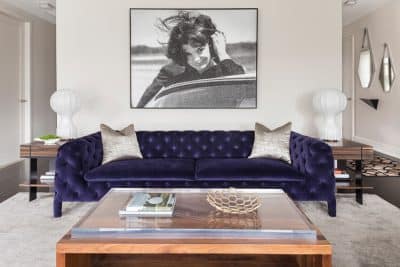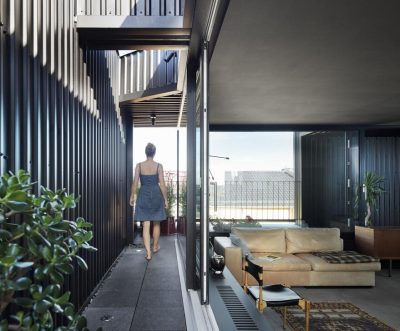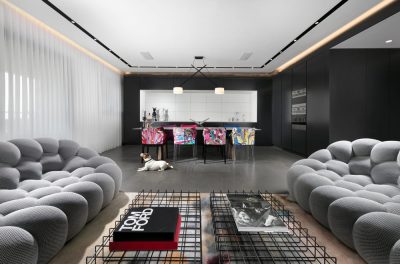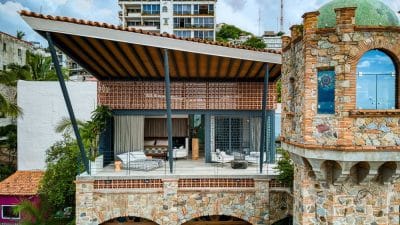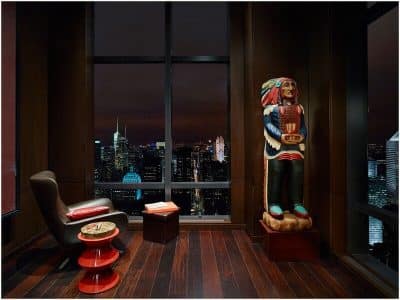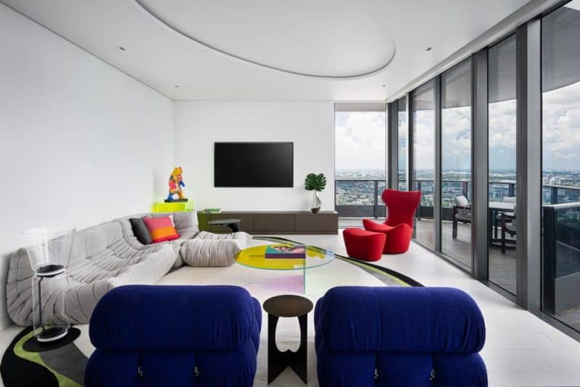
Project: Miami Penthouse
Architecture: Nar Design Studio
Lead Architects: Nicholas Gennari, Roberto Racy
Location: Miami, Florida, United States
Area: 170 m2
Year: 2024
Photo Credits: Gabriel Volpi
Miami Penthouse by Nar Design Studio is a striking lower penthouse located on the 60th floor of the prestigious Brickell Flatiron building in Brickell’s financial district—the heart of Miami, Florida. Designed by architects Nicholas Gennari and Roberto Racy, this 170m² residence captures Miami’s vibrant and cosmopolitan essence through its breathtaking panoramic skyline views, contemporary minimalist style, and bold interplay of textures and vivid colors.
A Tailored Vision for a Discerning Client
The residence was commissioned by a renowned attorney who is also a passionate enthusiast of electronic music festivals and contemporary pop art. He sought an exclusive renovation for his second home that would embody Miami’s tropical spirit while remaining sophisticated, minimalist, and artistically driven. Consequently, the design team delivered a renovation that not only meets his unique lifestyle requirements but also reflects his strong personality and refined taste.
Transforming the Interior
To create a museum‑inspired atmosphere, the project began by removing outdated finishes such as wallpaper, mirrors, and tiles. Instead, the designers reinterpreted the spaces with pristine white-painted walls, which enhanced both spaciousness and brightness. Moreover, electrical modifications, along with a newly designed ceiling and state‑of‑the‑art lighting system, ensured that functionality and aesthetic harmony were achieved throughout the residence.
Rhythms of Light and Art
Inspired by the rhythmic principles of electronic music, the design team curated lighting and artwork that celebrate movement, color, and neon accents. As a result, the space pulses with a dynamic energy that mirrors the fluid nature of music. A vibrant color palette, complemented by custom wallpapers and tropical-themed murals, intensifies the visual impact. Furthermore, the use of contrasting hues and iridescent glass surfaces reveals the space’s ever‑changing luminosity, influenced by light and motion.
Fluid Layout and Iconic Furnishings
The layout was meticulously planned to ensure fluidity and seamless interaction between spaces. Low‑profile, casual furniture with iconic lines frames the city’s view, while carefully arranged artwork and furnishings create an art‑gallery feel in neutral, light‑filled environments. In the living room, signature design pieces—such as the modular Camaleonda sofa by Mario Bellini, the Togo sofa by Michel Ducaroy, and the Grande Papilio armchair by Naoto Fukasawa—exude sophistication and comfort. Additionally, the Shimmer coffee table by Patricia Urquiola and the Noctambule lamp by Konstantin Grcic further enrich the space. The OSO sculpture by Andres Martinez and the customized Rock Paper Edge rug by Art&Loom provide a unique artistic expression that elevates the overall ambiance.
A Contemporary Master Bedroom
In the master bedroom, custom lighting designed by Nar Design Studio, in tandem with the Vega LED chandelier by Kuzco Lighting, creates a cozy and inviting atmosphere. The Flair O’ Chair by Monica Armani and the iconic Snoopy Table Lamp by Achille and Pier Giacomo Castiglioni reinforce the residence’s contemporary and distinctive style. Warm, textured fabrics and indirect lighting via recessed coves and focal fixtures contribute to an intimate and refined space where every detail matters.
A Harmonious Fusion of Comfort and Aesthetics
Throughout the penthouse, the choice of surface materials follows a clear premise of comfort and aesthetic refinement. Warm, textured fabrics add coziness, while soft light reflected by sconces and floor lamps enhances the inviting ambiance. Ultimately, Miami Penthouse by Nar Design Studio is a masterful blend of modern design, artistic expression, and functional luxury—creating a glamorous coastal retreat that truly feels like home.
