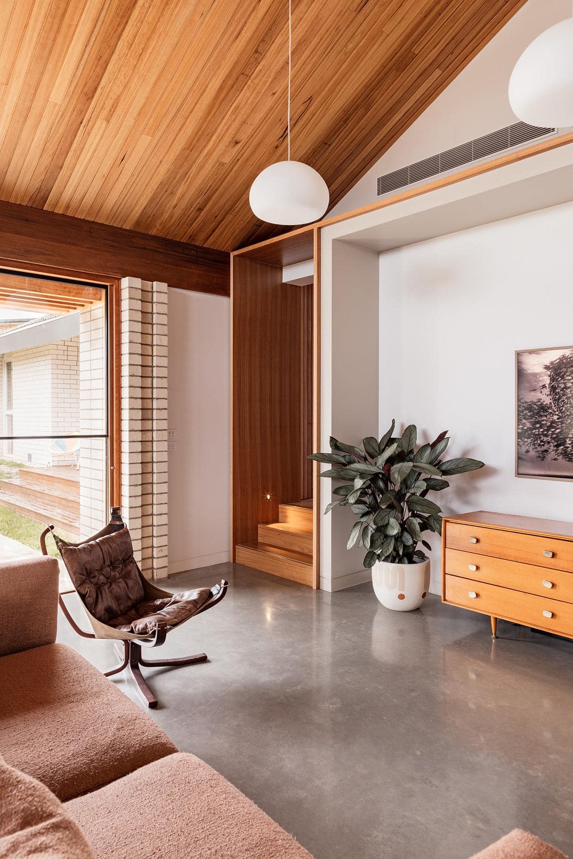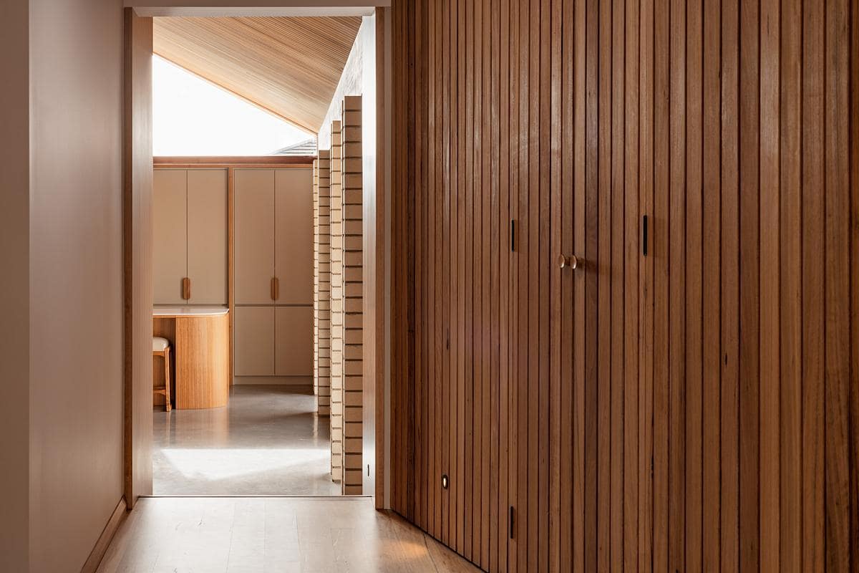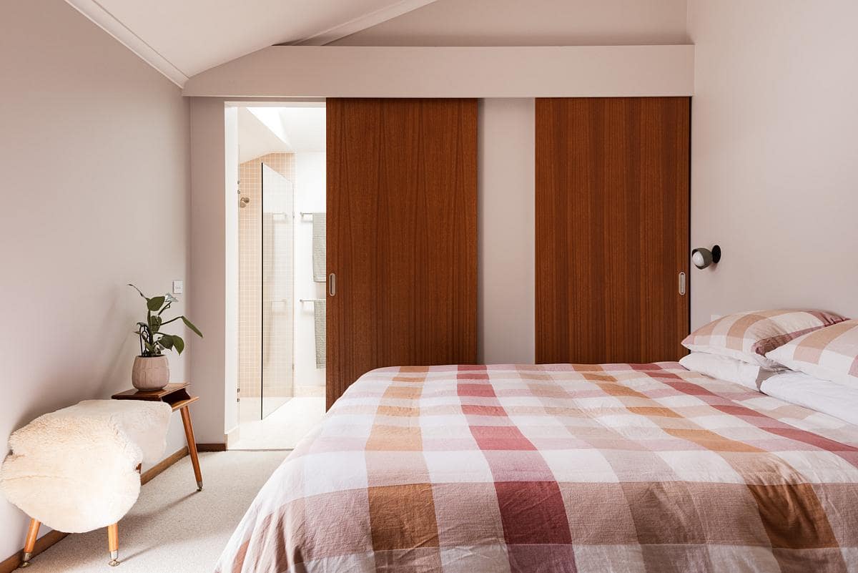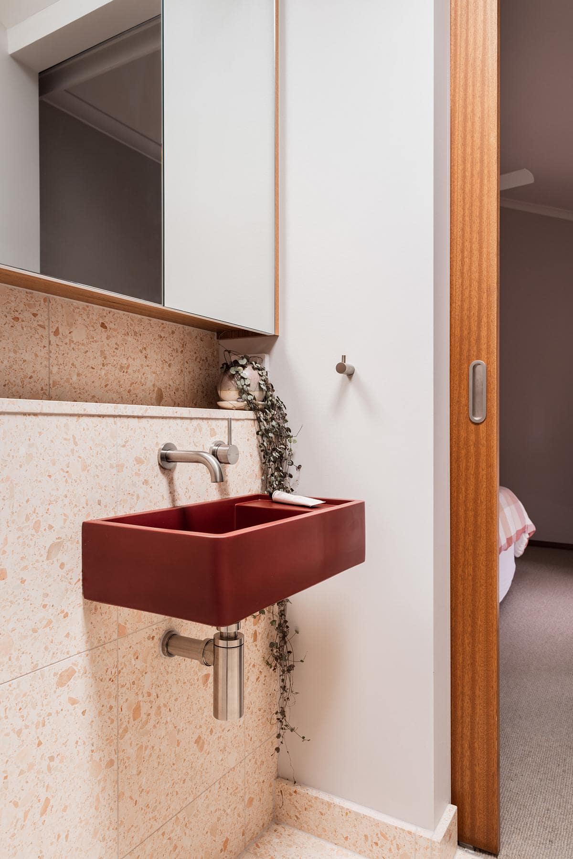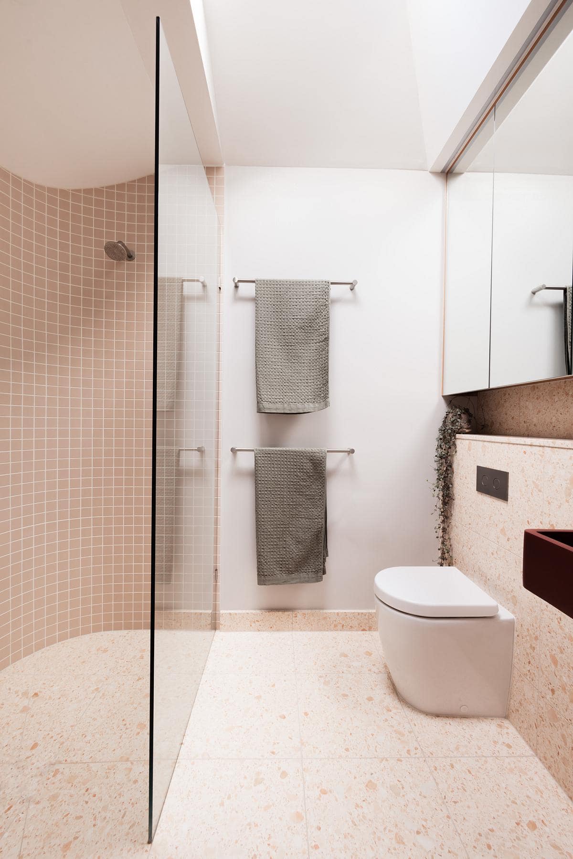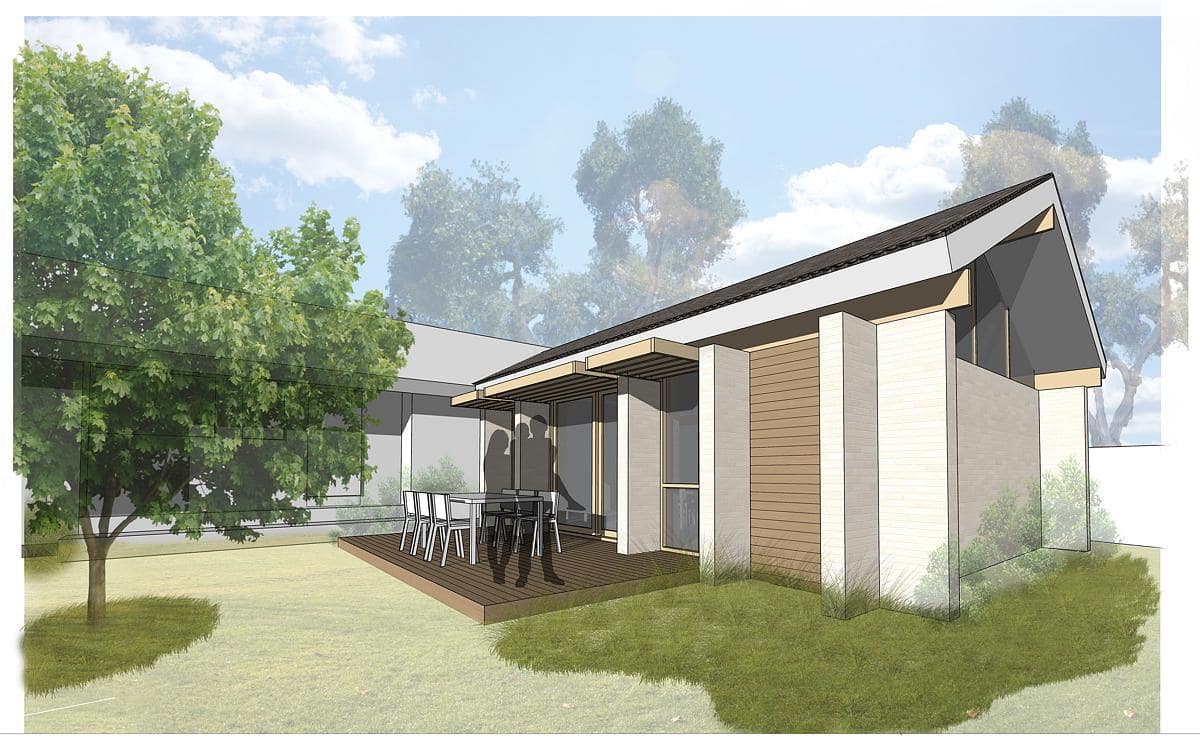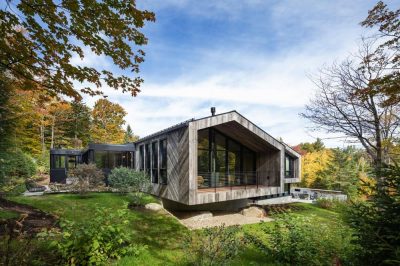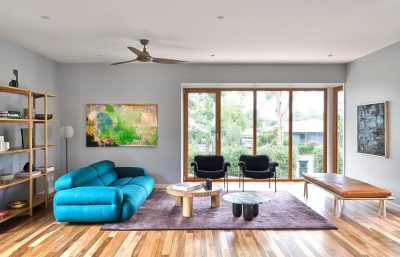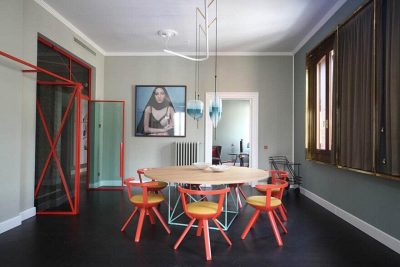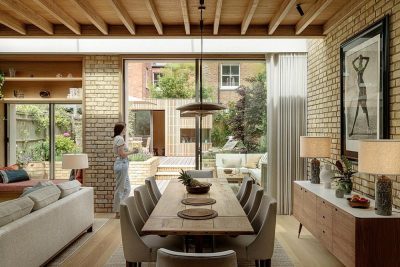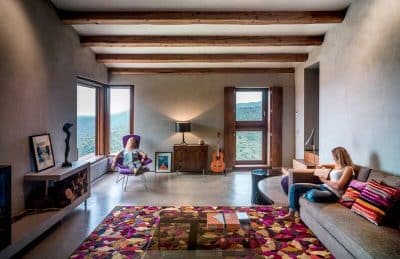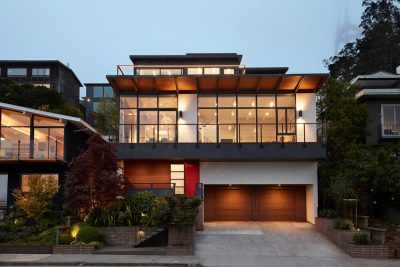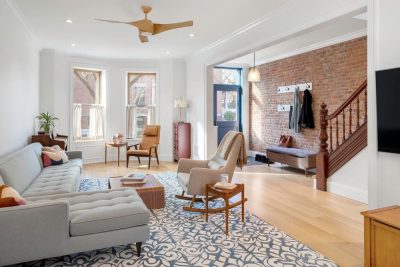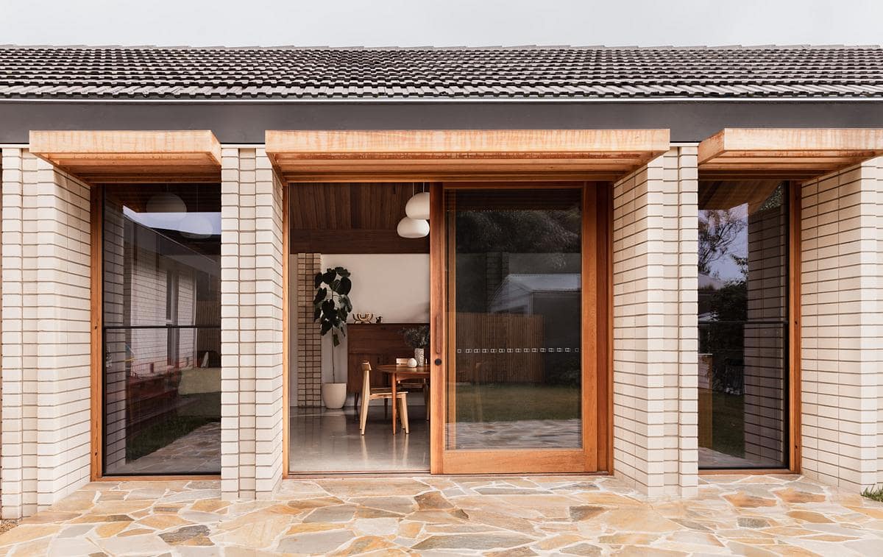
Project: Mid-Century Extension
Architects + Interiors: STUDIO 101 architects
Builder: Homes with Integrity
Structural Engineers: Harrington Gumienik
Interiors + Stylists: Genevieve Wallis Studio
Location: Belmont, Victoria, Australia
Completion date: 2022
Photo Credits: Tony Evans Photography
The Mid-Century Extension project transformed an existing home for a young professional family who needed more space, storage, light and connection to the external landscape.
Setting the Scene:
Set within the Geelong riverside suburb of Belmont, the existing MCM home was originally based on a 1960’s ‘Lowline’ designed by architect Peter Hooks for Leighton Homes. It had the right bones and mid-century vibe but was feeling tired and didn’t meet the needs of a growing family.
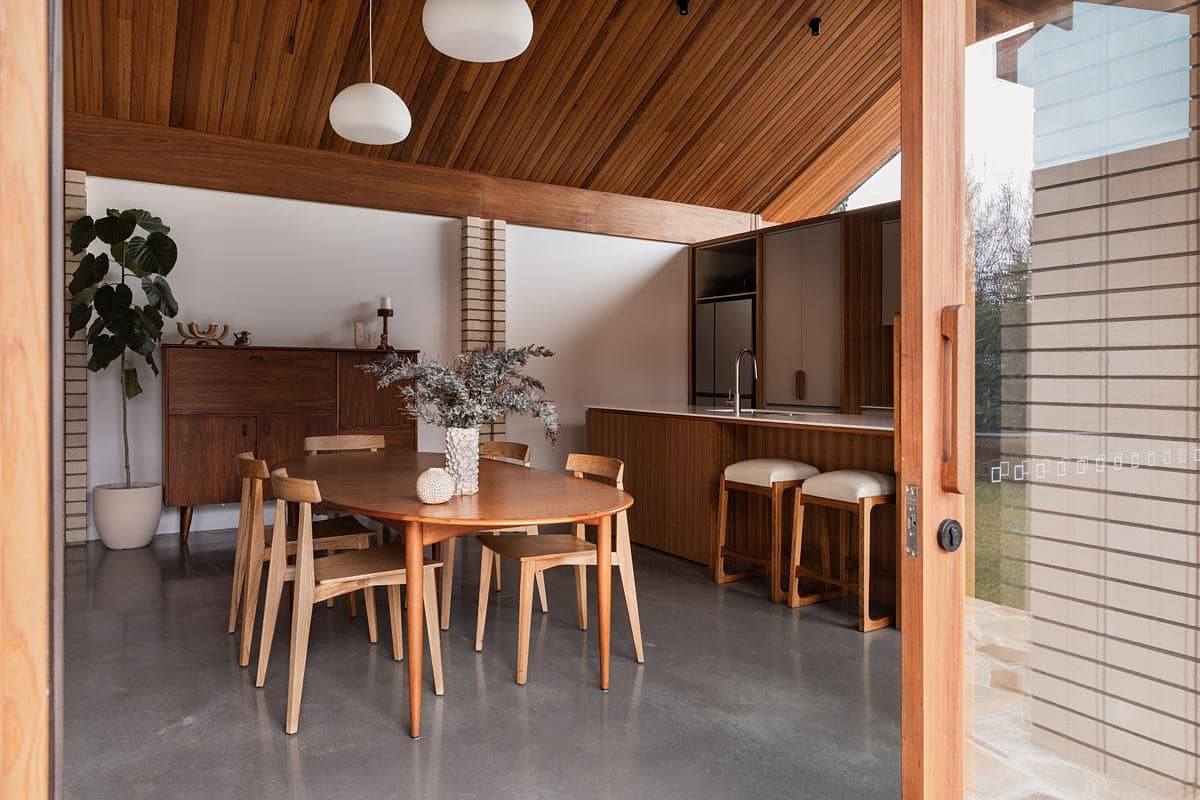
Bryan and Monique had already started some minor renovations but realised they needed some expert design advice to unleash the potential of their home. The client brief called for an improvement to the homes functionality and to provide more space – incorporating a new open plan Living/Dining/Kitchen zone, a new fourth Bedroom/Office space and new Ensuite/Robes for the master bedroom.
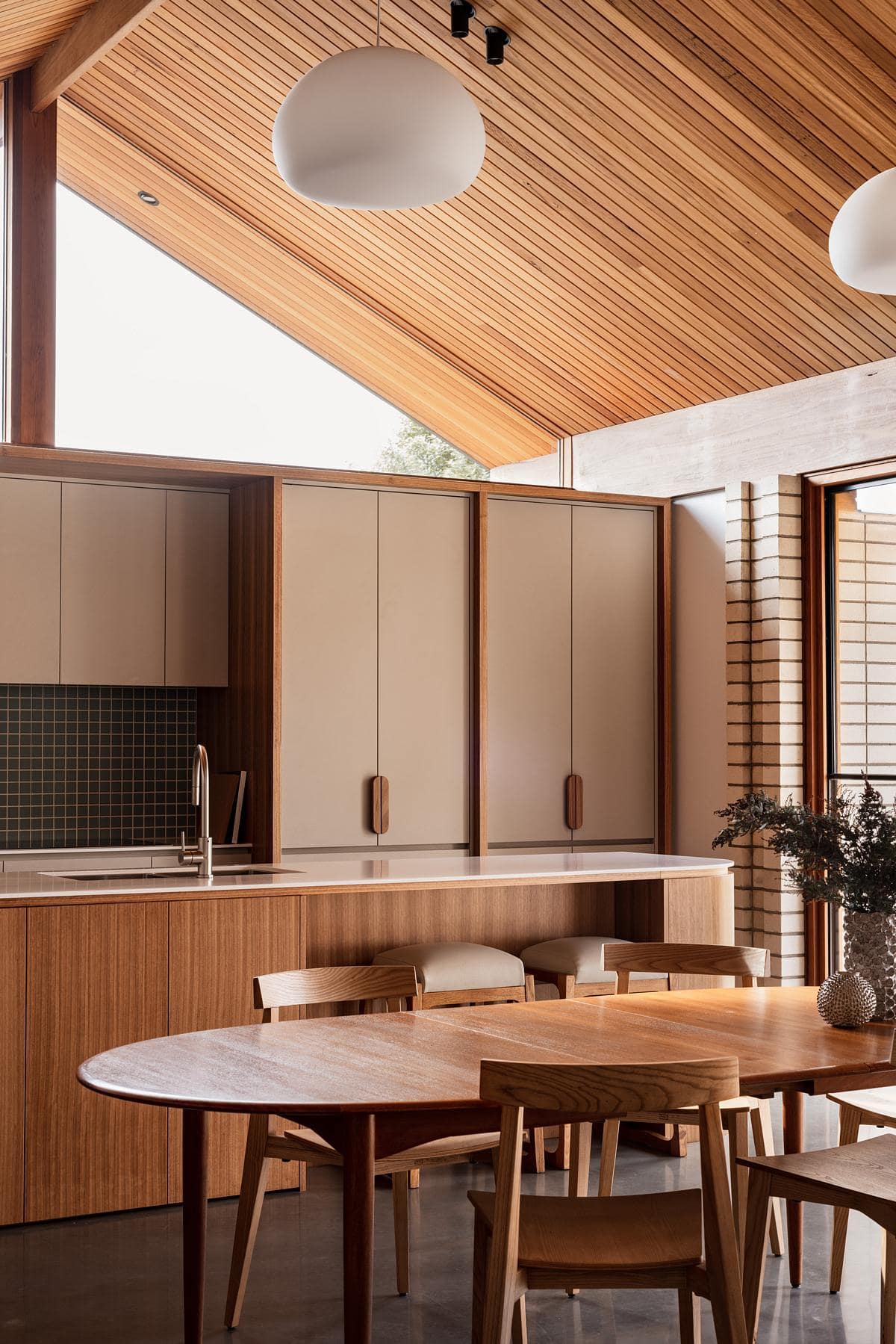
The Challenges + Opportunities:
The challenges for the low budget project included re-defining the circulation throughout the home, providing separate adults/kids zones and increasing storage to control the normal day to day life of a young family.
Design wise, the preference was to maintain and sensitively enhance the existing MCM simplicity, forms and materials of the home, increase access to the Northern sun and address the sloping site to improve access to the external entertaining/play spaces.
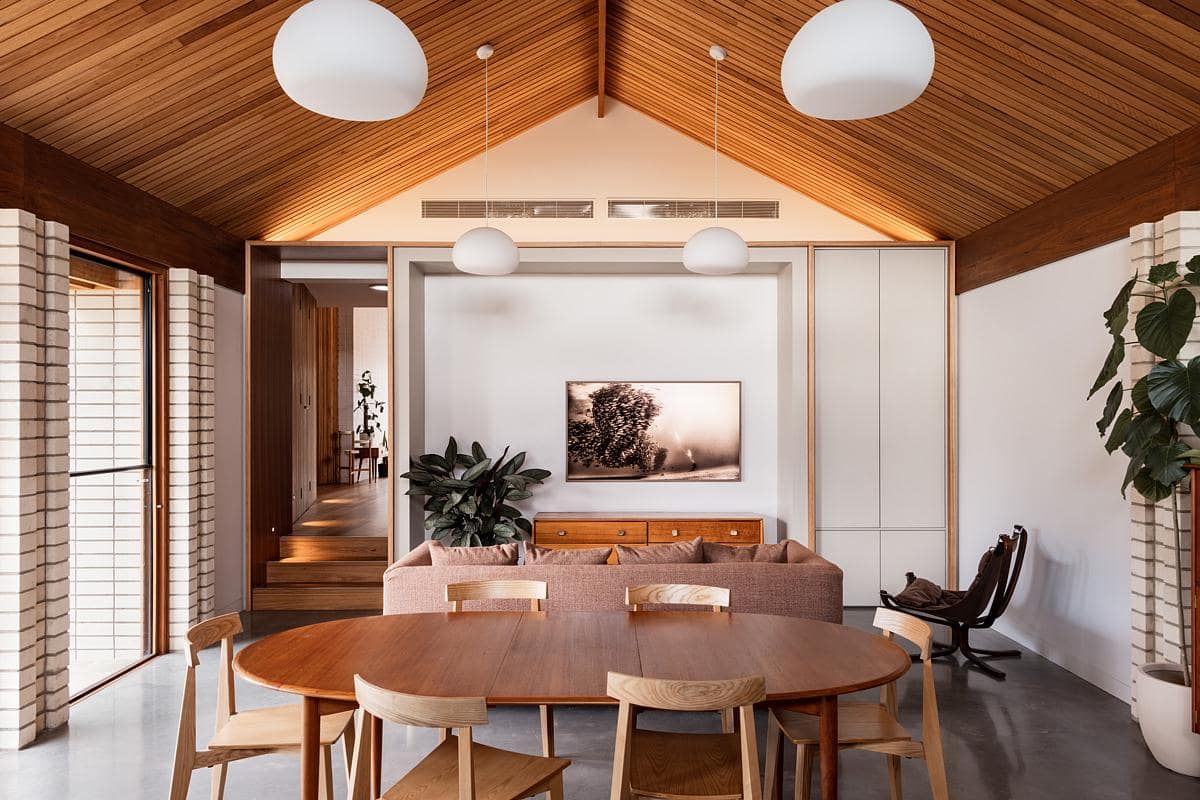
The Design Solutions + Resolution:
A new masonry blade wall re-aligned the entry foyer and improved the circulation through the existing home. A new fourth bedroom/home office took the place of the original dining space while a series of curvaceous timber clad walls concealed the new master Ensuite/Robes and Storage room. The seductive forms of the new internal walls also served to funnel one through into the new rear Living zone.
Passing through a timber portal arch, the new extension is defined with a change of levels and floor finishes from timber to a new hydronically heated concrete slab. Housing the new open plan Living/Dining/Kitchen zone, the timber ceiling and expressed timber structure provides a sense of scale while the high level glazed gable provides for wonderful Northern light and maintains privacy.
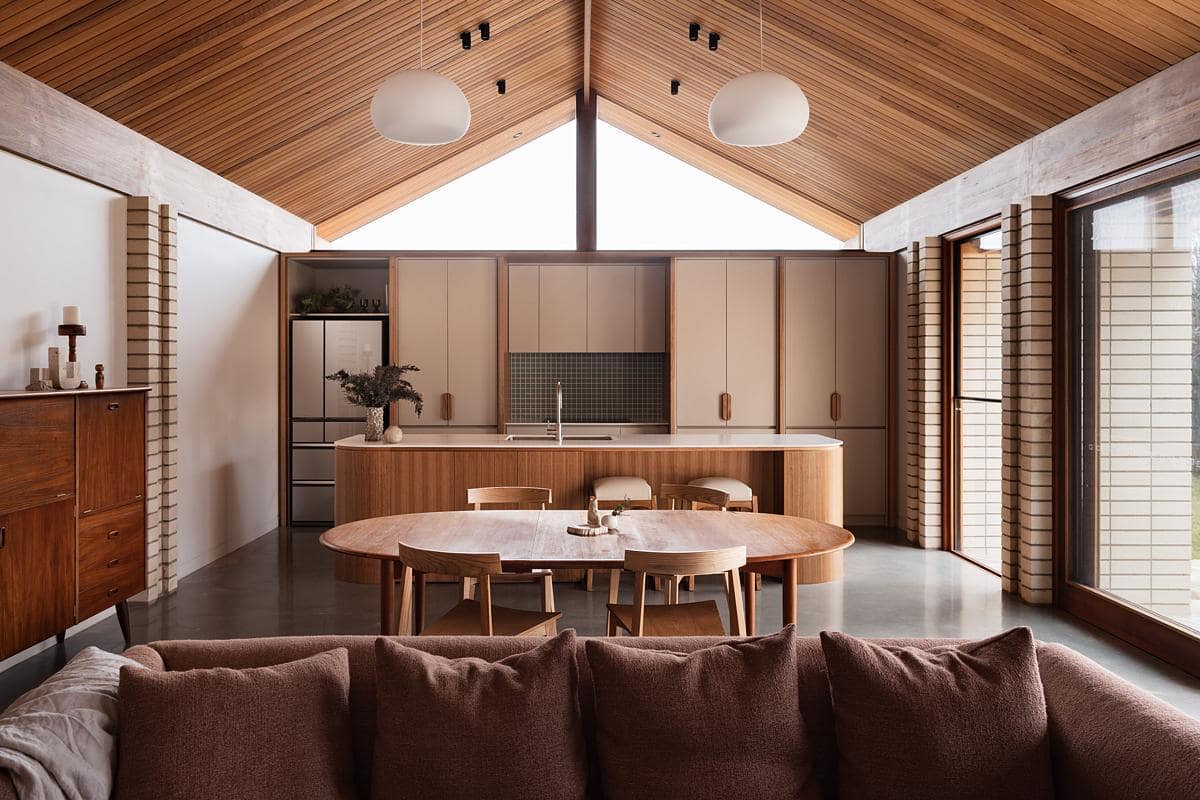
The use of timber, curves and an expressed frame was also incorporated into to the new joinery elements to reinforce the MCM principals of the design. A series of masonry blade walls to the East act as a vertical sun-shading device to allow the winter morning sun in and also to lead out to the new terrace and kids play zones.
Overall, the finished result has certainly transformed the way our clients live and inhabit their home. The new defined living spaces, the improved functionality, re-defined circulation and the increased access to Northern light all add to the enhanced liveability for the growing family to enjoy for many years to come.
