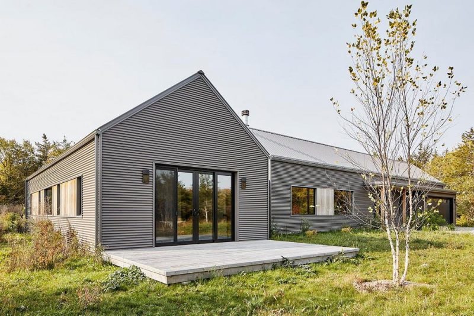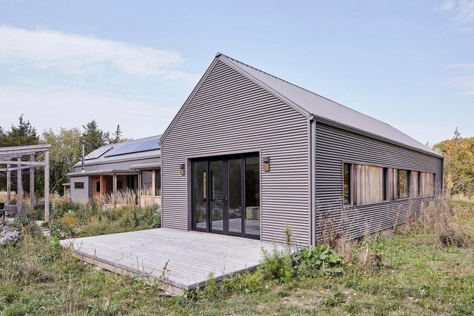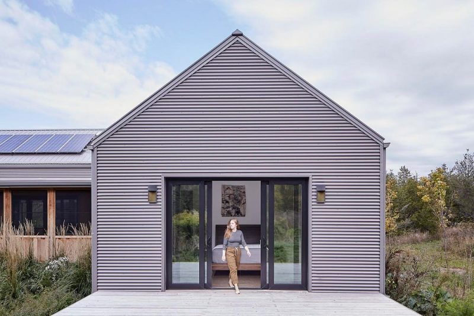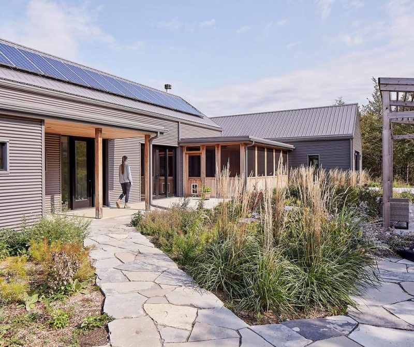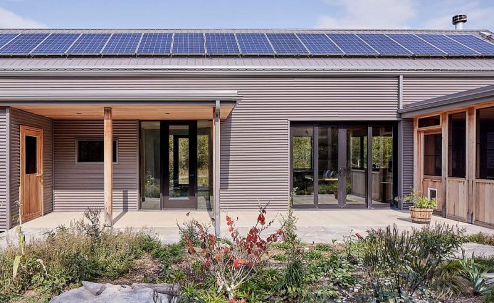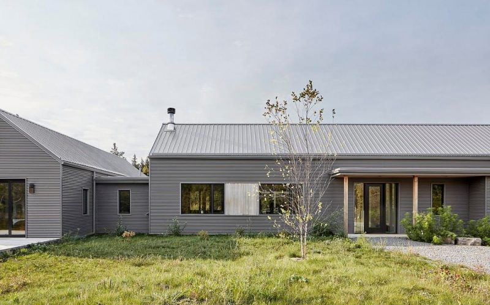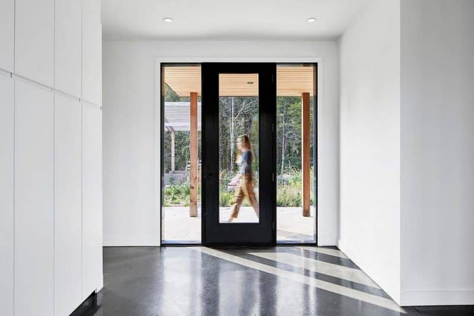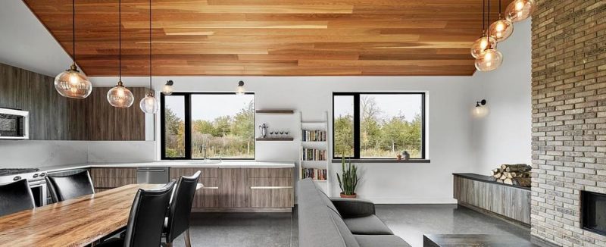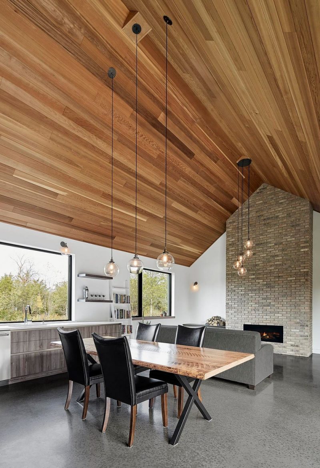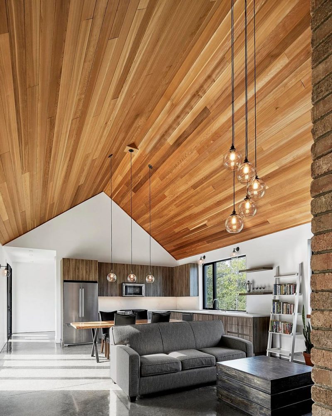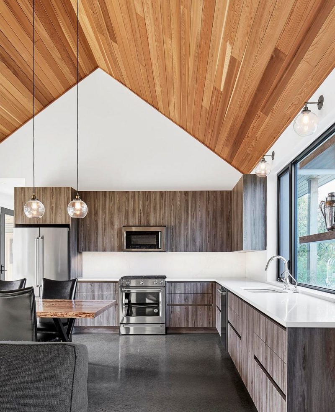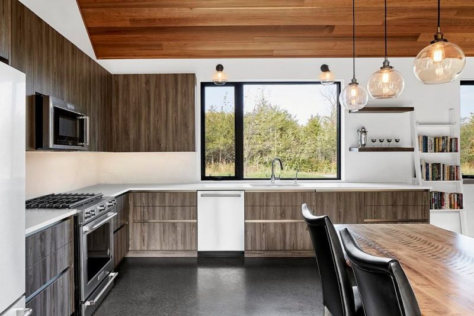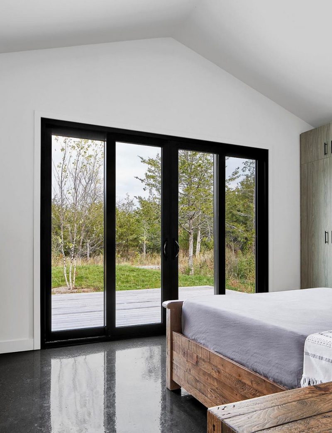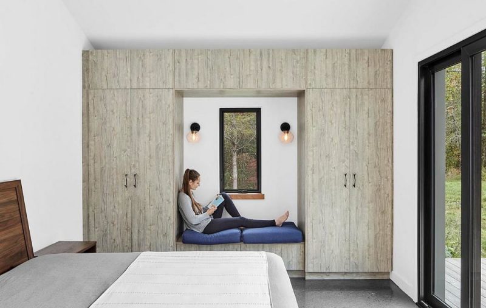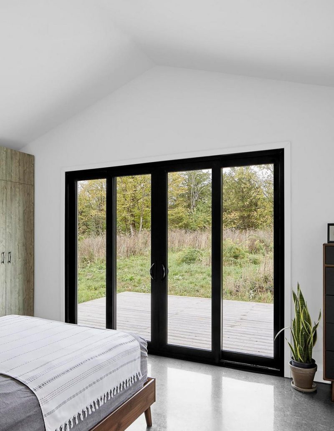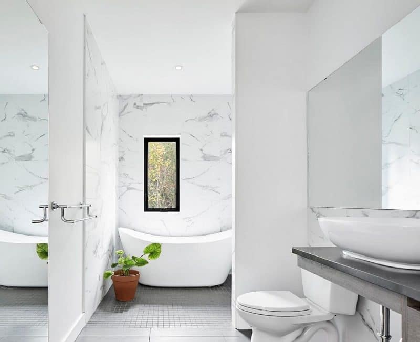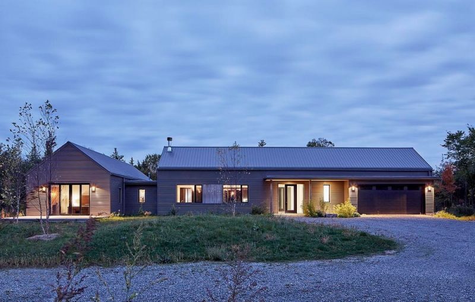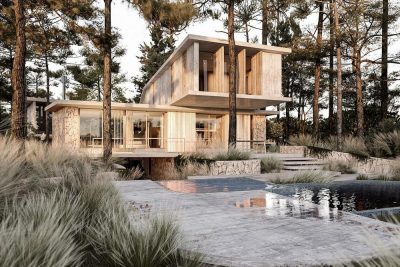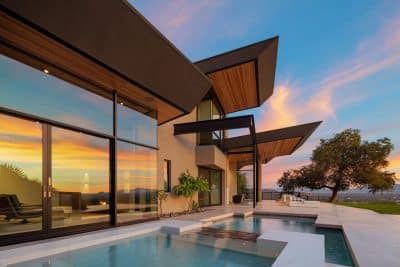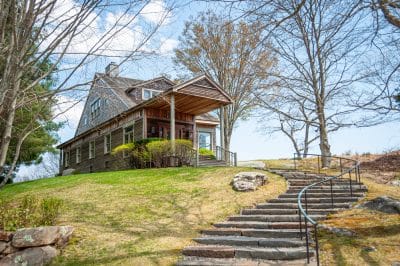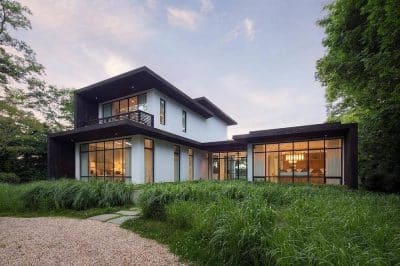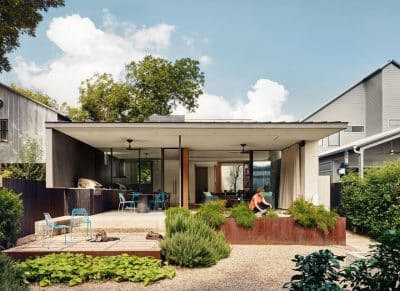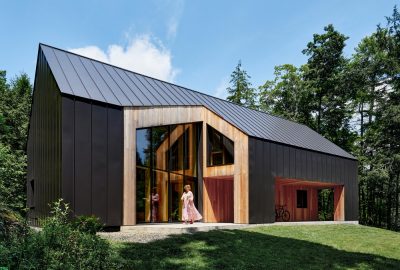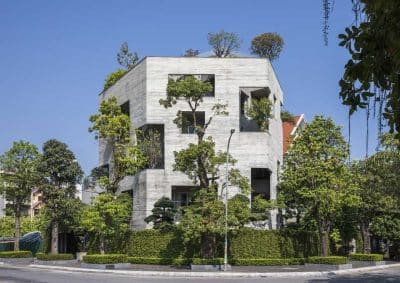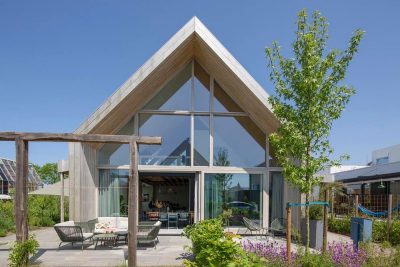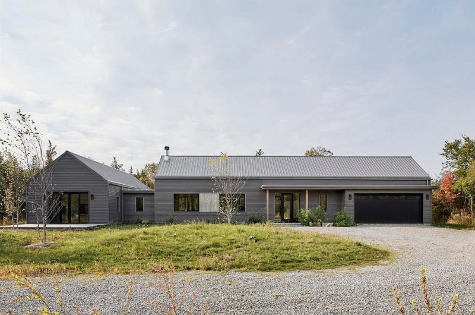
Project: Milford Off-Grid House
Architecture: Solares Architecture
Location: Ontario, Canada
Area: 2200 ft2
Year: 2019
Photo Credits: Nanne Springer
The Milford Off-Grid House by Solares Architecture embodies the perfect blend of eco-conscious design and rural charm. Nestled in the picturesque landscape of Prince Edward County, this home harmonizes with its natural surroundings, offering a serene escape for its Toronto-based owners.
A Modern Take on Rural Living
The Milford Off-Grid House reimagines traditional agricultural aesthetics with a contemporary twist. The home’s design features two barn-like structures set perpendicularly, clad in corrugated steel with a pewter and black color palette. This minimalist exterior allows the surrounding pastures and woodlands to take center stage. Inside, the open design adapts fluidly to accommodate family and friends, making it an ideal space for gatherings.
Prioritizing Aging in Place
Designed with longevity in mind, the single-story layout ensures accessibility for the owners as they age. Features like smooth transitions, energy efficiency, and passive solar gains enhance the home’s functionality while maintaining its timeless appeal. The absence of a basement, a decision driven by the local limestone bedrock, adds to the eco-friendly ethos.
Thoughtful Design and Features
The house welcomes visitors with an airy entryway framed by glass front and back doors, offering uninterrupted views of the surrounding countryside. Practical touches, including ample storage and a dog-washing station, make it a highly functional space. The heart of the home, the Great Room, boasts cathedral-like ceilings with honey-colored cedar and a masonry fireplace. The kitchen’s large table serves as a versatile gathering spot, while the private quarters, complete with spa-like bathrooms and light-filled corridors, provide a luxurious retreat.
Outdoor amenities enhance the experience with a wood-burning sauna, hot tub, and fire pit, seamlessly integrating relaxation into the design.
Eco-Friendly Construction
Solares Architecture leveraged their expertise in sustainable design to create an energy-efficient, off-grid home. The house operates on a mix of solar energy and propane, supported by a generator during peak demands. Features like a polished concrete slab, ZipWall sheathing, and external insulation contribute to its high performance and durability. Light tubes replace skylights, reducing energy consumption while providing ample natural light.
A Testament to Sustainable Living
The Milford Off-Grid House is a shining example of how thoughtful design and sustainable practices can create a harmonious rural retreat. With its modern barn aesthetic, energy independence, and commitment to eco-friendly principles, this home offers a blueprint for future-forward living.
