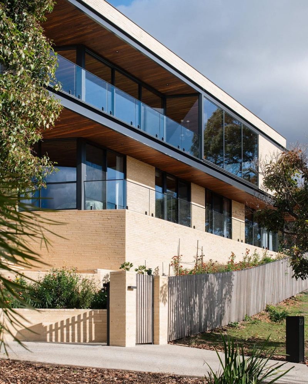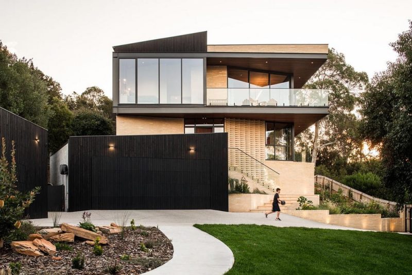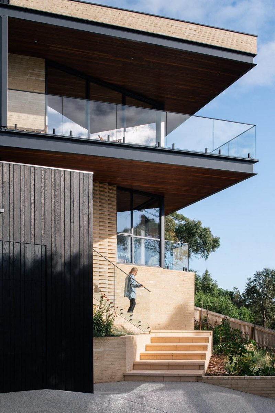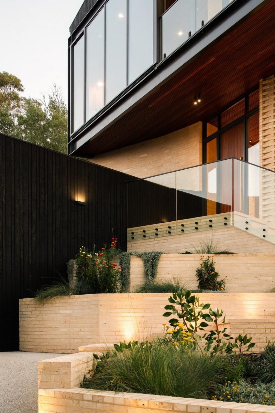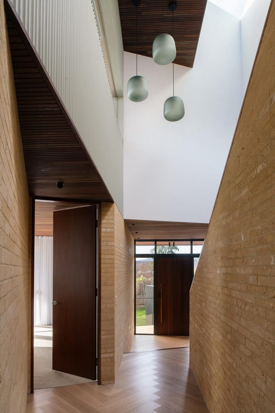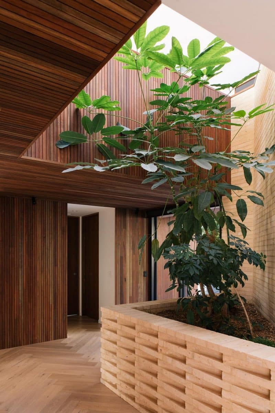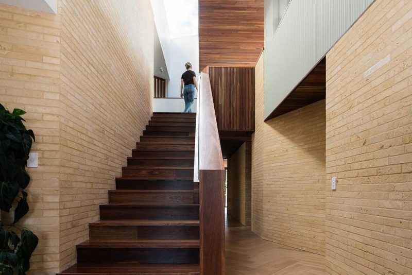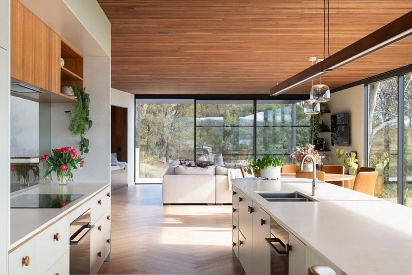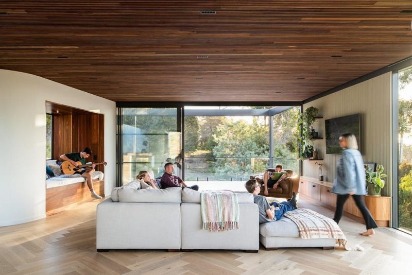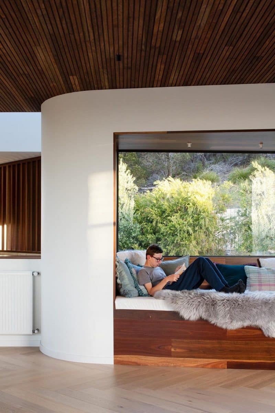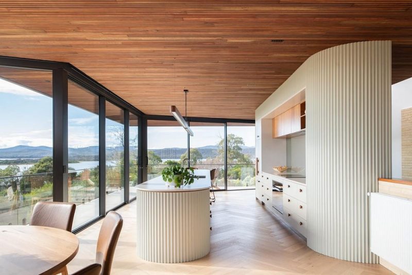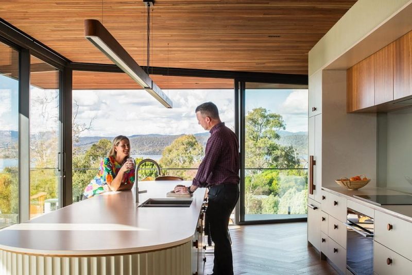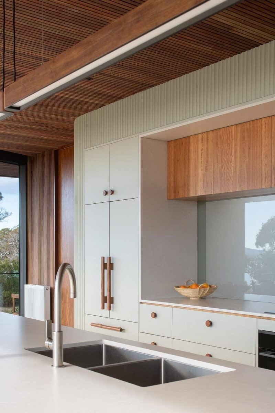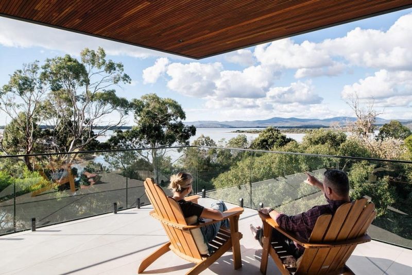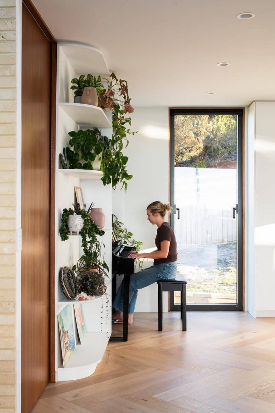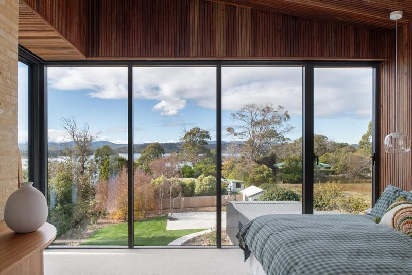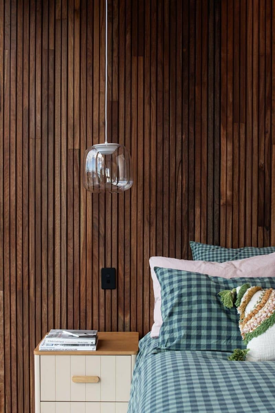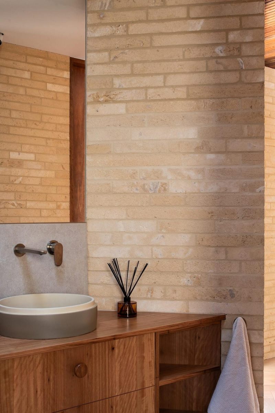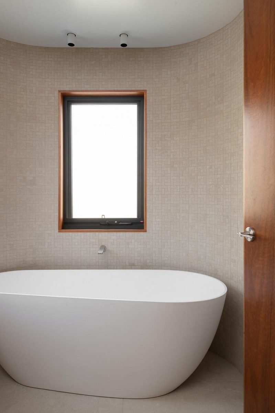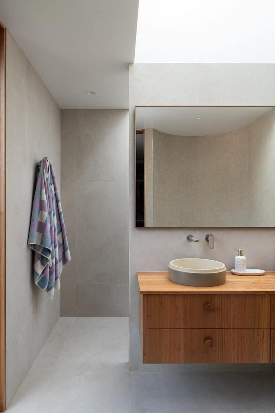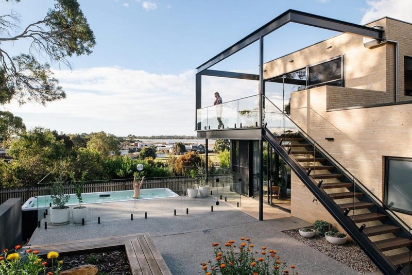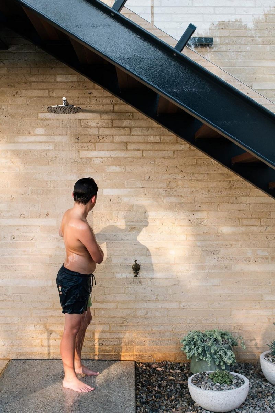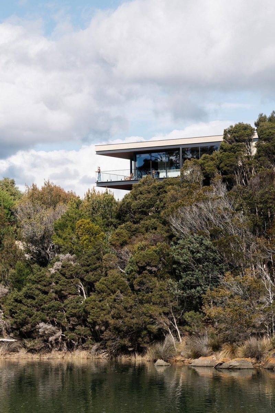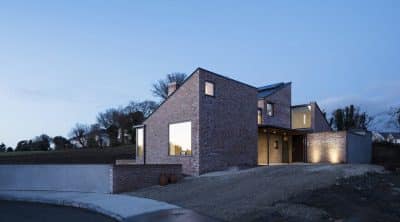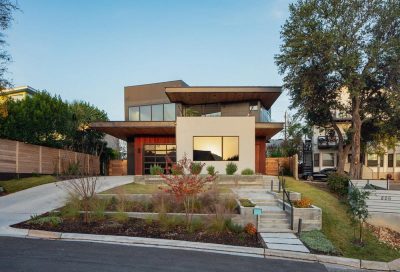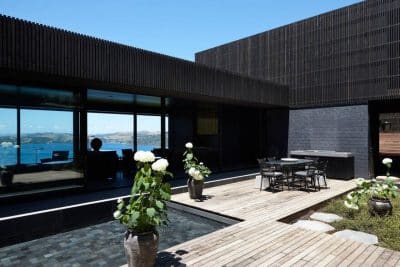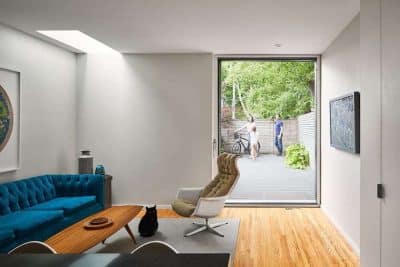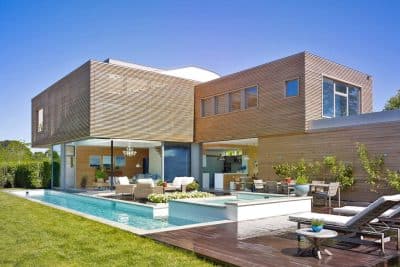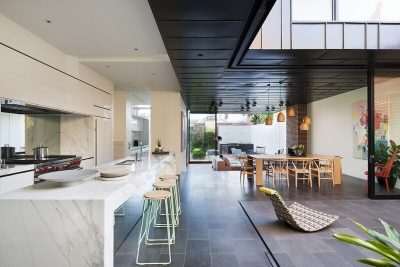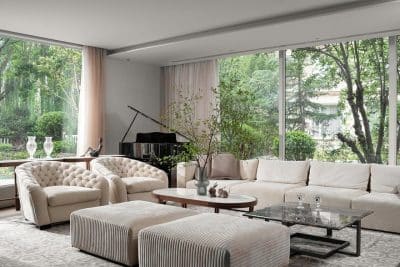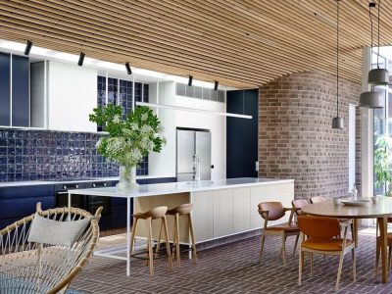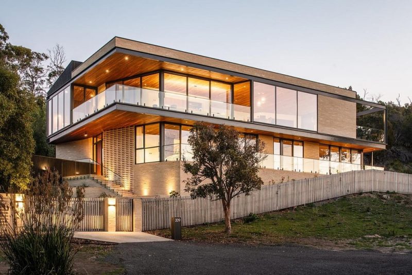
Project: The Milldam House
Architecture: Starbox Architecture and SBLA
Location: Port Sorell, Tasmania, Australia
Area: 450 m2
Year: 2023
Photo Credits: Anjie Blair
Milldam House embodies the concept of “Rugged Luxury,” reflecting the tidal estuary it overlooks. When the tide is out, the raw, rugged landscape is exposed; when the tide is in, an expansive body of water creates a beautiful, reflective scene. This blend of raw beauty and refined elegance offers a unique living experience that celebrates natural surroundings and sophisticated comfort.
Natural Materials and Aesthetic
Milldam House uses natural materials such as spotted gum timber, shou sugi ban charred timber cladding, and limestone to enhance its rugged aesthetic. These materials provide durability and sustainability while adding warmth and texture to the space.
Maximizing Views
Milldam House is positioned to maximize stunning views of the estuary and Narawntapu National Park, allowing residents to feel connected to the landscape. To enhance water views, the building height was maximized, and an indirect stepped walkway meandering through the gardens was created to soften the steep slope and add interest.
About the Clients
Milldam House was designed for the architect himself, his wife, and their four children. This project, being the architect’s own home, reflects personal touches and tailored design solutions.
Key Challenges
The property, located on the Port Sorell estuary, is surrounded by private farmland and State-owned bush. The site offers privacy and beautiful views of the water and Narawntapu National Park. The existing structure was an old two-bedroom shack with a separate carport and attached granny flat. Living there for almost two years, the family initially considered renovating it. However, due to the condition and age of the structure, they decided to demolish it and build a new home.
Site Constraints
- Rural Resource Zone: The site, located in a Rural Resource Zone, required that any house be associated with farm operations. Although farming wasn’t feasible on the 2049m2 site, an existing house allowed the new house to be built within the original footprint, which included a large verandah.
- Steep Rocky Outcrop: Situated at the base of a steep rocky outcrop of solid basalt, the site necessitated compromises in building location and floor heights.
Key Areas of the Home
Entry
The entry sits lower than the main floor to minimize external height and steps, creating a larger volume with a higher ceiling. This design choice psychologically separates the entry from the rest of the house. The limestone and spotted gum timber palette continues from the exterior to the interior, adding texture and warmth and maintaining the rugged luxury theme. The entry connects to a double-height void with an 11m long skylight that floods the central part of Milldam House with natural light.
Living, Kitchen, and Dining
The upper floor features an open-plan layout with the kitchen, dining, and lounge areas facing north to capture the view. Floor-to-ceiling glass brings the outside in. The limestone and spotted gum timber palette continues, while kitchen cabinetry and painted timber paneling add pops of color. Spotted gum timber handles provide detail and continuity. Integrated appliances were chosen for their functionality and color, and an oversized glass splashback offers natural task lighting and maintains visual connections to the views. The island bench’s curved ends improve circulation and provide an integrated casual dining space.
Internal Garden
An internal garden, incorporating biophilic design principles, emphasizes the relationship between nature and architecture. A 50-year-old umbrella tree serves as a focal point, adding color, life, and improved air quality while promoting tranquility and harmony. A void above the garden bed allows the tree to grow towards a skylight, bringing natural light into the center of Milldam House and enabling interaction between levels.
Main Bedroom
Limited in size, the main bedroom was designed to feel large, luxurious, and special through a raked ceiling, continued limestone and timber theme, and floor-to-ceiling windows and doors, offering the best view in the house. The flow between the ensuite, walk-in robe, and bedroom is fluid, making it feel like a suite. Curved walls enhance this connection. Limestone-look tiles and spotted gum timber joinery add warmth and softness, while skylights and tapered ceilings bring natural light into the bathroom’s back part.
Milldam House showcases how thoughtful design and natural materials can create a harmonious blend of rugged beauty and refined luxury, perfectly integrated with its stunning natural surroundings.
