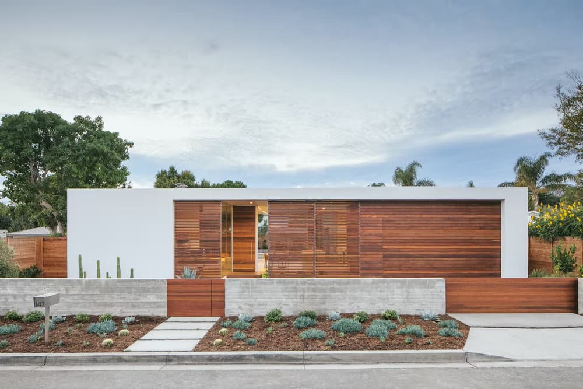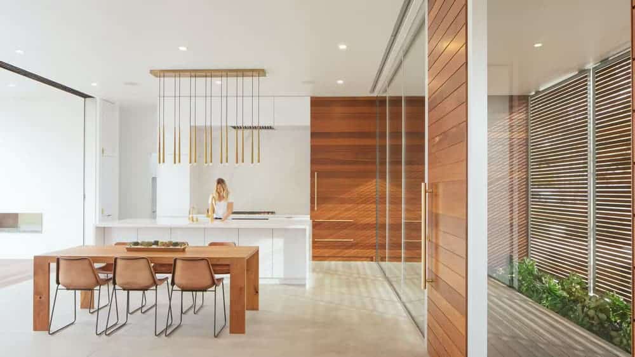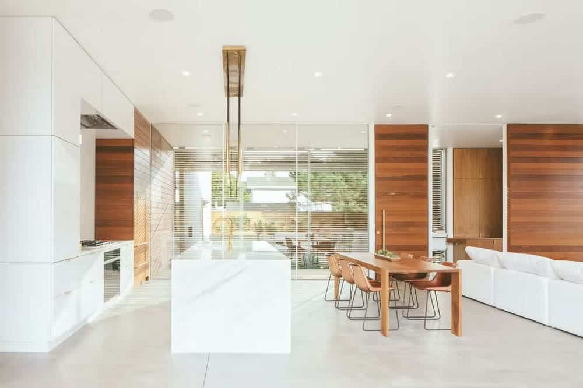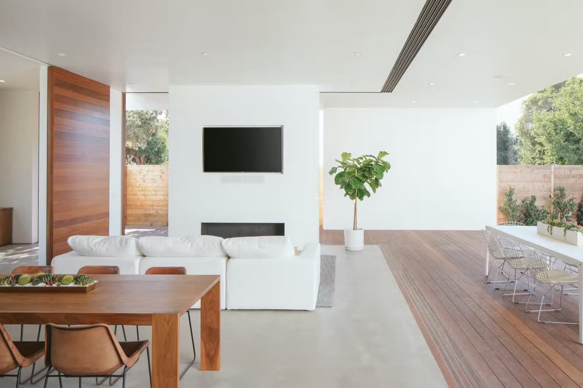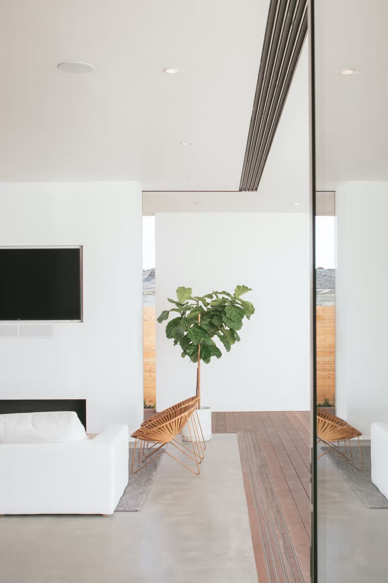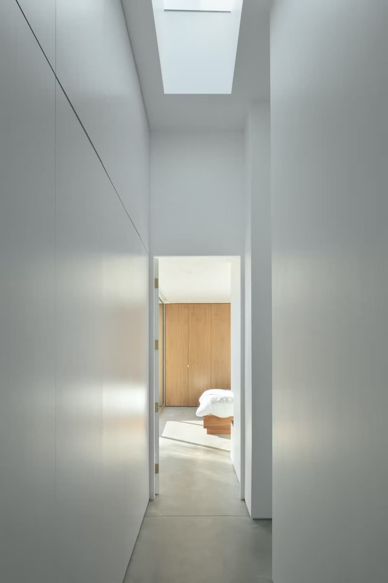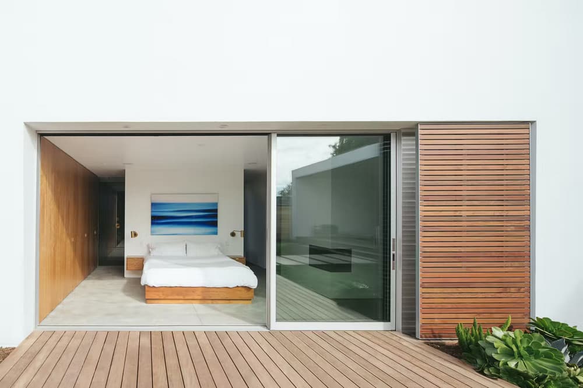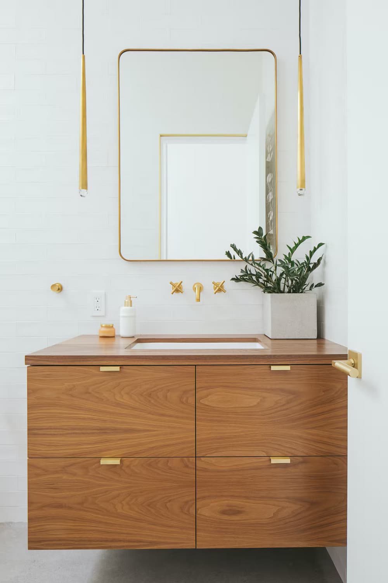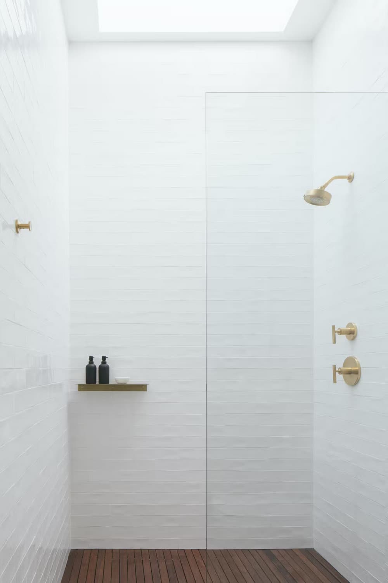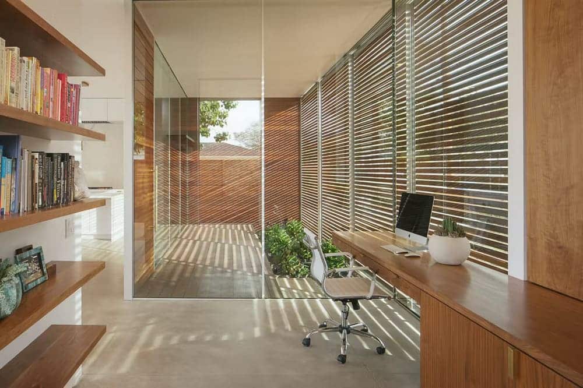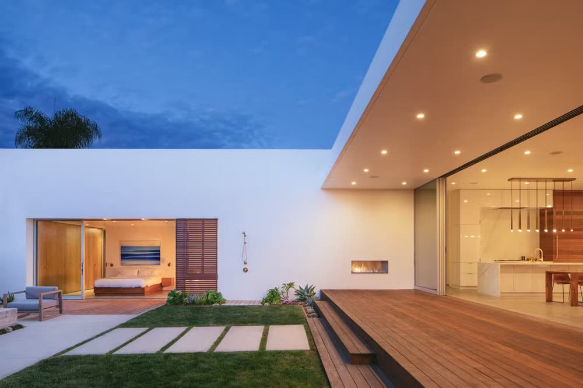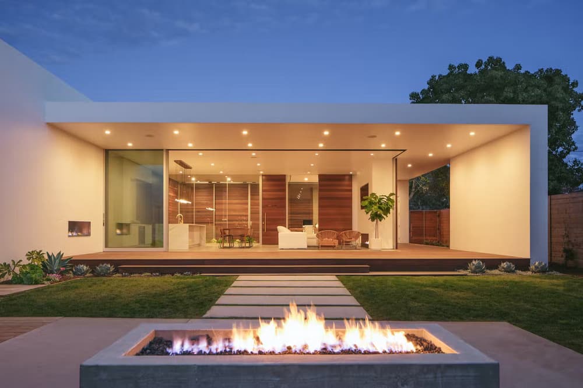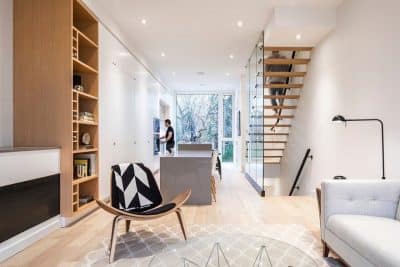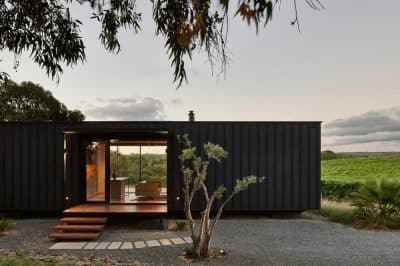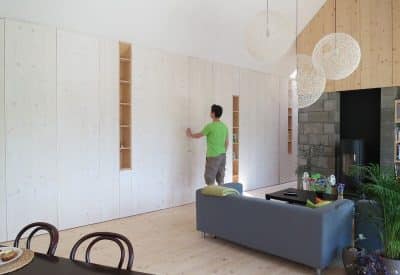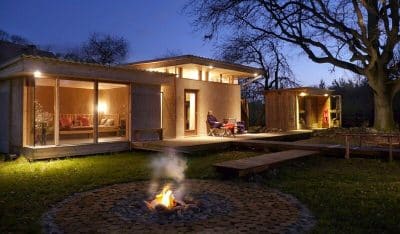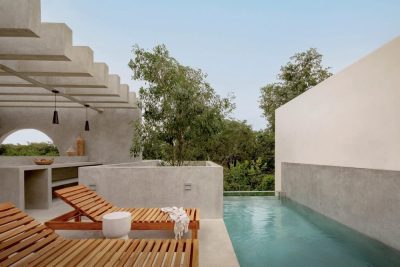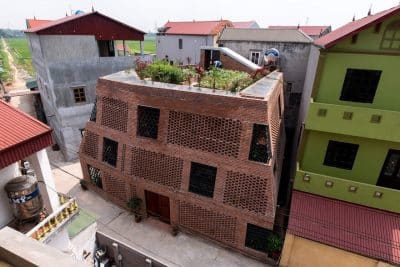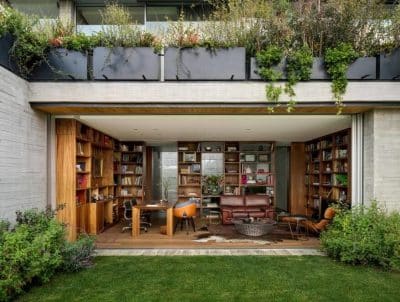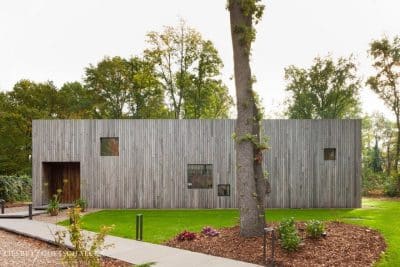Project: Minimalist Urban Residence
Architects: Anacapa Architecture
Services: Architecture, Construction Administration, Interior Design, Programming, Site Design
Architect: Dan Weber
Design Team: Geoff April, Jose Sanchez
Landscape Design: Isa Bird Landscape Design
Contractor Beach: Front Construction
Structural Engineer: Paul Belmont, Ashley & Vance Engineering
Location: Santa Barbara, California, United States
Size: 2,500 SQ FT
Photo Credits: Erin Feinblatt
Designed by ANACAPA Architecture, the Minimalist Urban Residence is a stunning example of sophisticated design and modern minimalism. This 3-bedroom, 2-bathroom home seamlessly blends functionality with aesthetic elegance, creating a serene and inviting space for contemporary living.
Maximizing Natural Light
One of the standout features of this residence is its emphasis on natural light. The design incorporates an abundance of fixed and sliding glass throughout the home, ensuring every room is bathed in sunlight. Large operable windows and sliding doors not only enhance ventilation but also provide limitless opportunities to connect with the outdoors. In the kitchen, dining, and living areas, expansive sliding glass spans the entire width of the space, allowing the home to open up completely on warm days and inviting the beauty of the surrounding environment inside.
Thoughtful Material Palette
The exterior of the home showcases a simple yet elegant material palette of ipe wood and white stucco. These materials were carefully selected to complement the minimalist aesthetic while ensuring durability and timeless appeal. Inside, the warmth of the home is enhanced by custom walnut cabinetry, Italian marble countertops, and brass fixtures. These high-quality materials add a touch of luxury without overwhelming the clean lines and open spaces characteristic of modern minimalism.
Designed for Comfort and Climate
Understanding the region’s temperate climate, the residence is designed to provide both comfort and efficiency. Radiant heat cement floors ensure warmth during cooler days, while two indoor fireplaces offer additional coziness and a focal point for gatherings. The integration of operable sliding doors and windows throughout the home allows for excellent ventilation, making the space comfortable year-round. Whether it’s a breezy summer evening or a chilly winter night, the home adapts effortlessly to the changing seasons.
Seamless Indoor-Outdoor Connection
The design of the Minimalist Urban Residence prioritizes a seamless connection between indoor and outdoor living. Each room offers stunning views of the backyard gardens, creating a sense of continuity and harmony with nature. The central courtyard and outdoor fire pit serve as perfect gathering spots for friends and family, enhancing the home’s social appeal. This thoughtful layout ensures that the beauty of the outdoors is always within reach, fostering a peaceful and connected living environment.
Ideal for Entertaining
With the owner’s affinity for entertaining in mind, the residence features a spacious and open central kitchen and living area. This layout not only facilitates easy movement and interaction but also creates an inviting atmosphere for hosting guests. The uninterrupted views of the backyard and the outdoor fire pit provide a picturesque backdrop for weekend gatherings, making every event memorable.
Sustainable and Modern Design
ANACAPA Architecture has incorporated sustainable design principles to create an environmentally friendly home. The use of natural materials and energy-efficient features reduces the home’s ecological footprint while maintaining modern comforts. The minimalist approach ensures that the design remains timeless, focusing on quality over quantity and creating a space that will remain beautiful and functional for years to come.
Conclusion
The Minimalist Urban Residence by ANACAPA Architecture exemplifies how modern design can create a warm, inviting, and functional home. By maximizing natural light, thoughtfully selecting materials, and fostering a seamless connection between indoor and outdoor spaces, this residence offers a perfect blend of simplicity and sophistication. It stands as a testament to the beauty of minimalist living, providing a tranquil retreat in the heart of a bustling urban environment.

