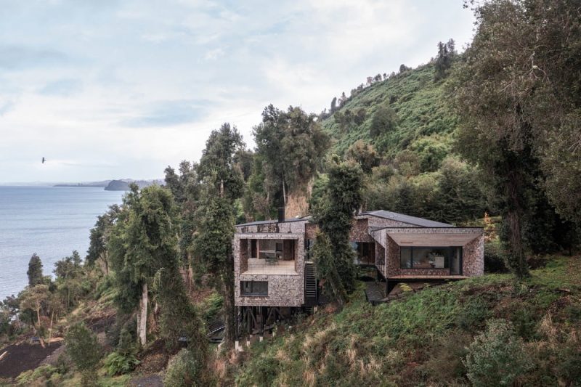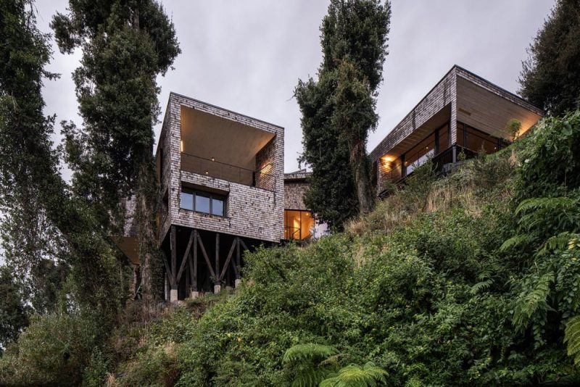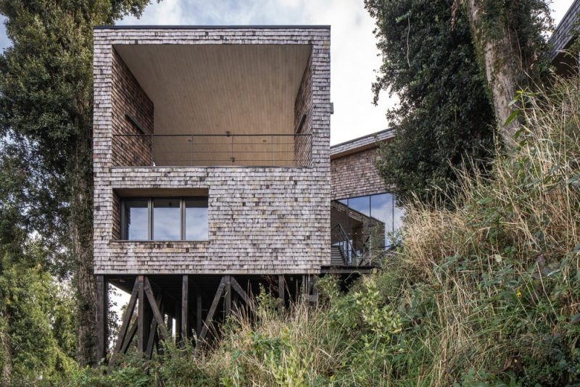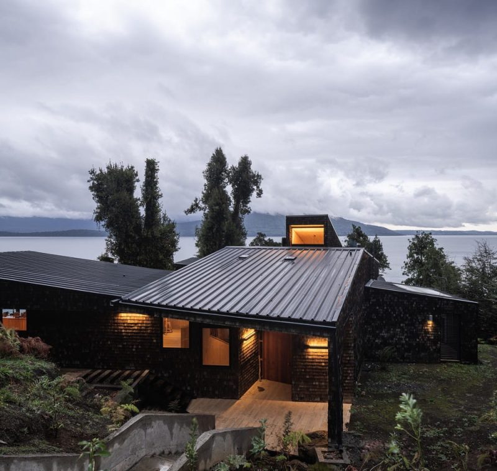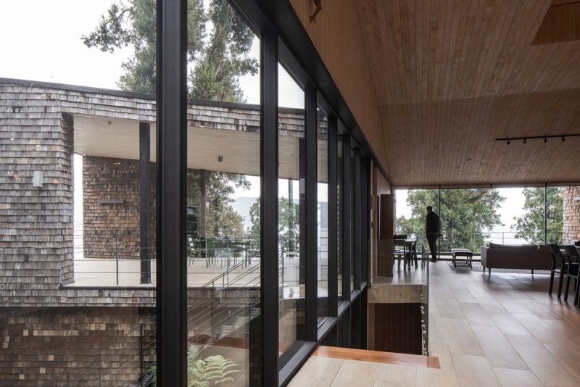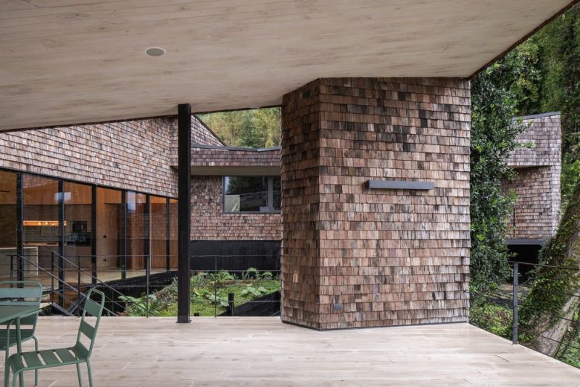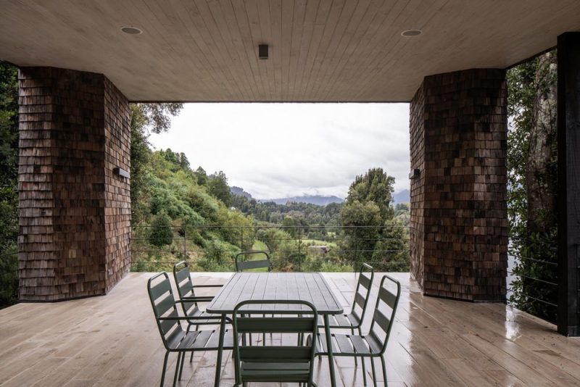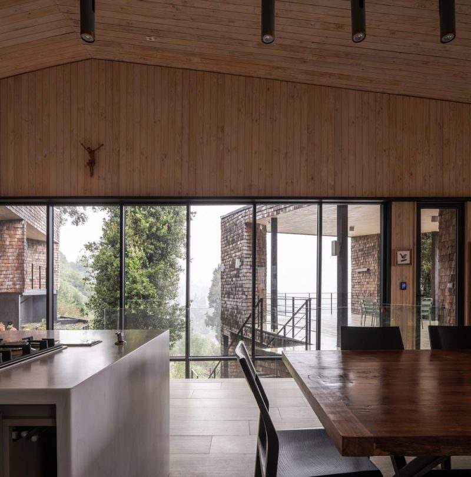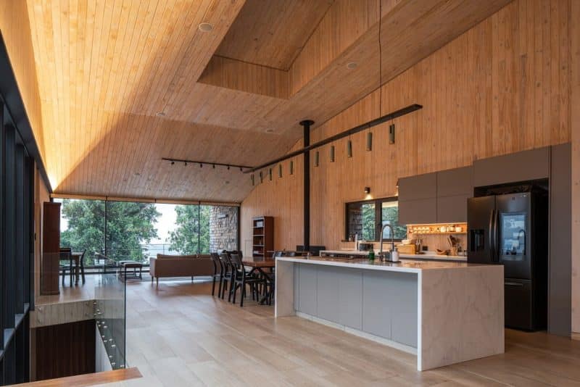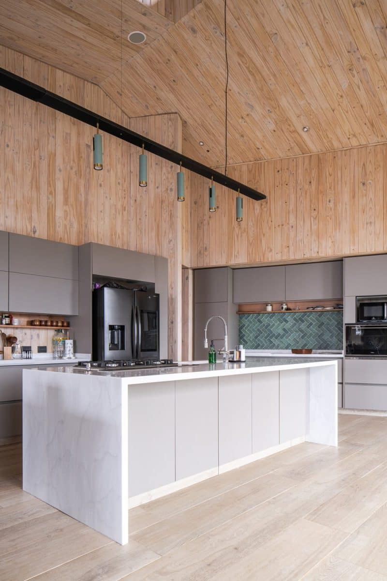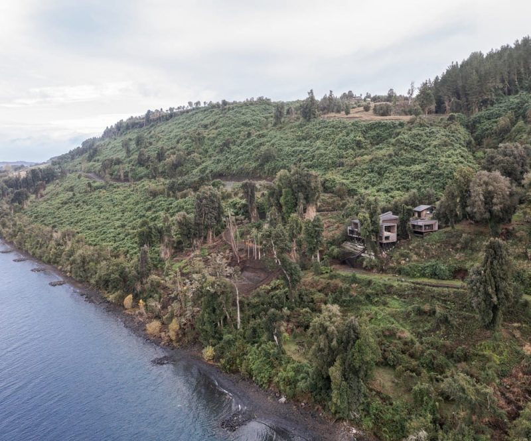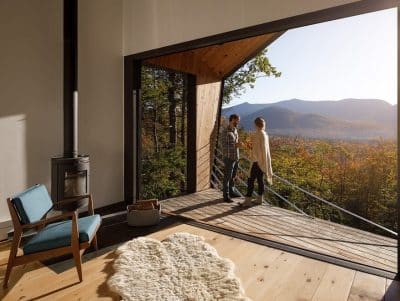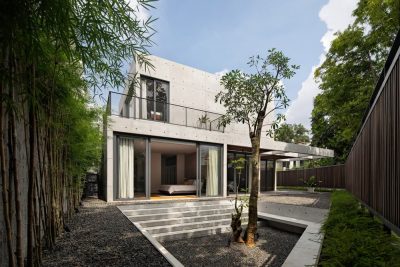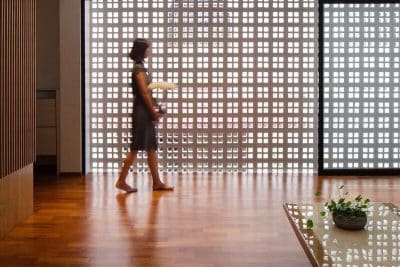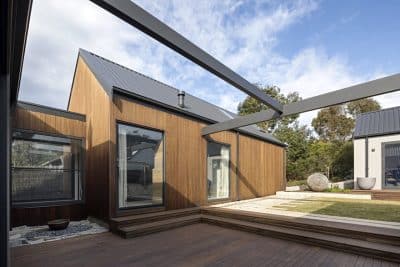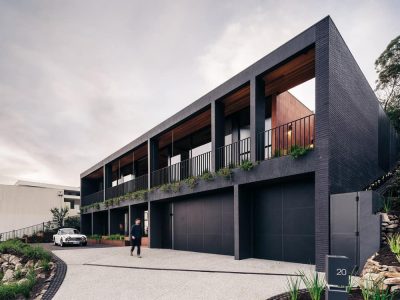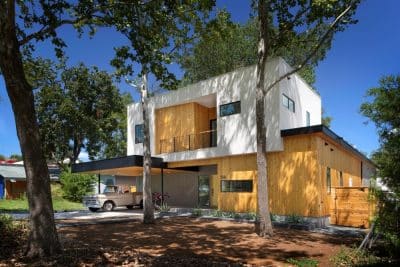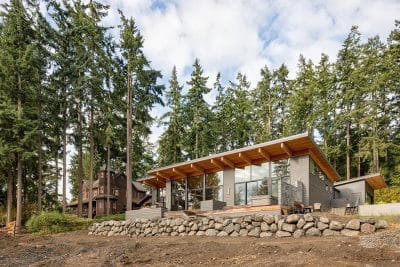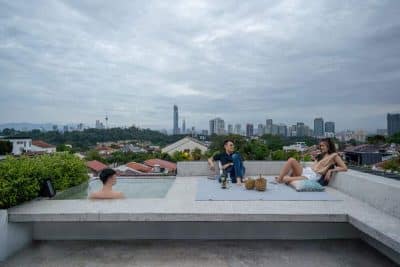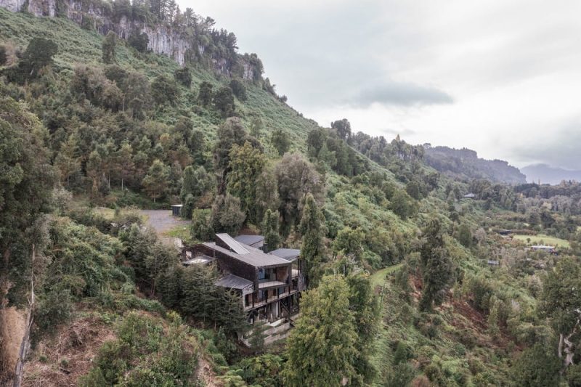
Project: MM House
Architecture: Benjamin Goñi Arquitectos and Claro + Westendarp Arquitectos
Location: Nilque, Chile
Area: 430 m2
Year: 2023
Photo Credits: Nico Saieh
Crafted by Benjamin Goñi Arquitectos and Claro + Westendarp Arquitectos, MM House graces the northern shore of a lake in southern Chile. The design honors the natural landscape, seamlessly incorporating the house into a terrain characterized by steep hills and a rich array of native trees. The architects preserved the trees, designing the house to fully embrace the stunning views of nearby volcanoes, the lake, and lush vegetation.
Site Challenges and Solutions
The site posed a significant challenge due to its steep 45-degree slope. The architects ingeniously addressed this by designing the house with one half grounded and the other half elevated on stilts. This solution effectively manages the steep terrain while minimizing environmental impact.
Spatial Organization
The house is structured into two parallel bars of rooms that follow the slope at varying levels. The upper bar contains the master bedroom and a living room, while the lower bar accommodates the children’s bedrooms. These sections are linked by a central volume featuring common areas such as the entrance (chiflonera), kitchen, dining room, living room, and terrace. This layout ensures a spacious and cohesive connection between different parts of the house.
Design Features
To handle the region’s heavy rainfall, the architects opted for a simple volume design to avoid water complications. The roof over the lower bedroom area serves as a covered terrace, adding functional outdoor space. The exterior of MM House is clad in demolition larch shingles, a durable and low-maintenance wood suited for the wet climate. Inside, the house boasts local pine siding, enhancing its natural aesthetic and creating a warm, inviting ambiance.
MM House exemplifies thoughtful design that integrates harmoniously with its surroundings, offering breathtaking views and blending effortlessly into the natural landscape.
