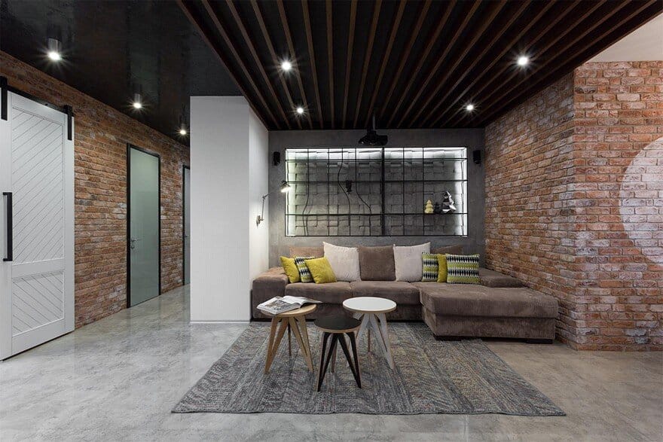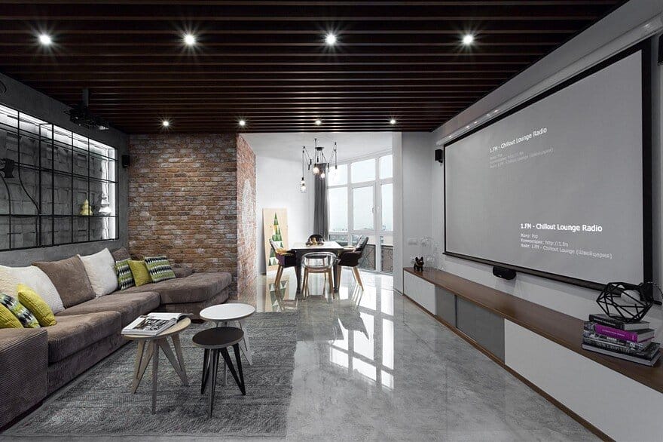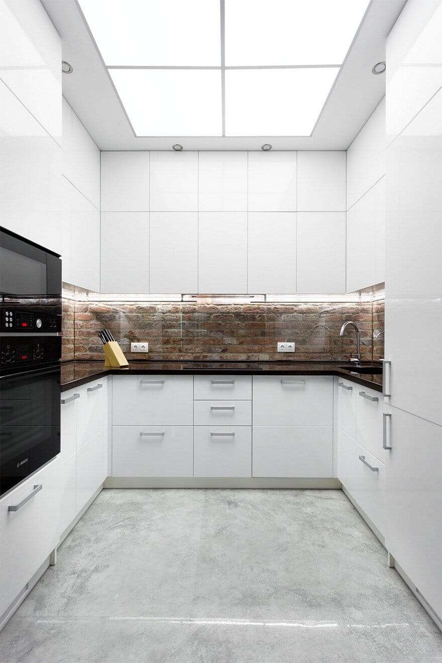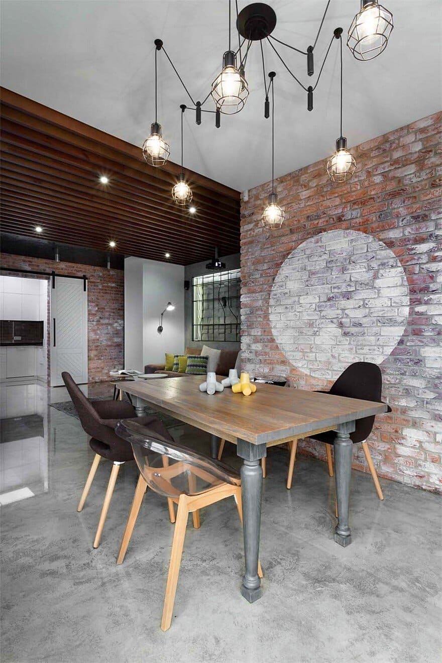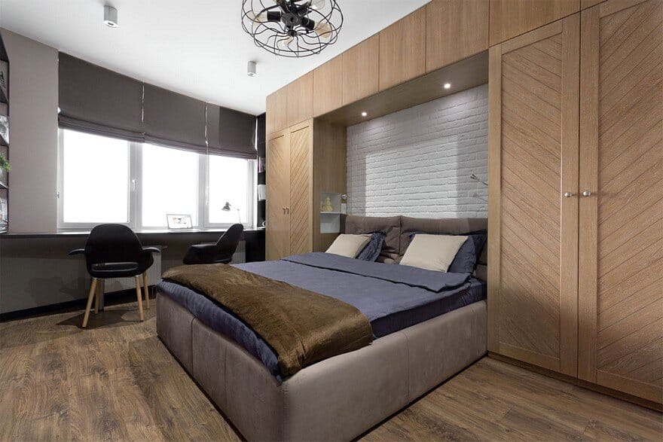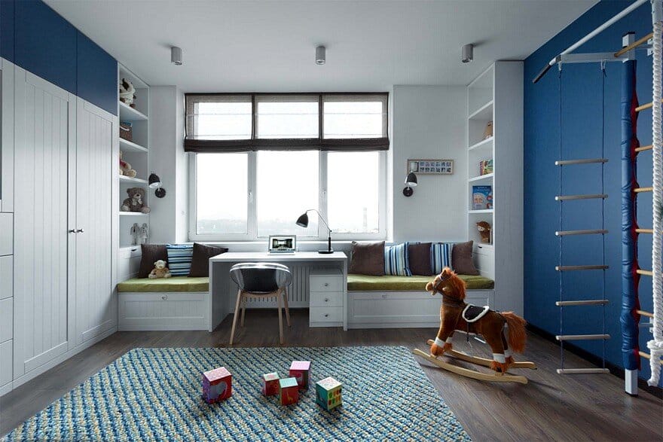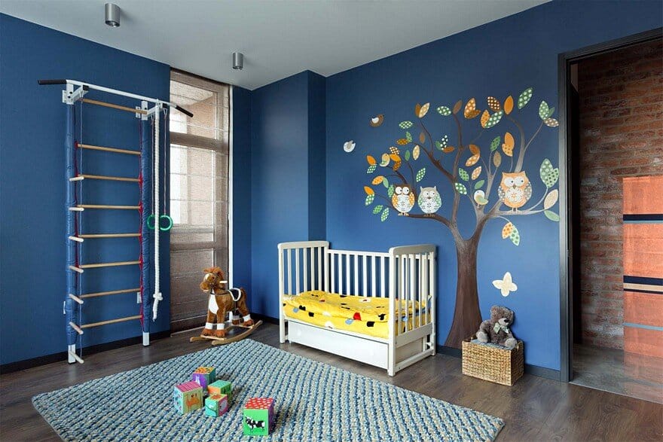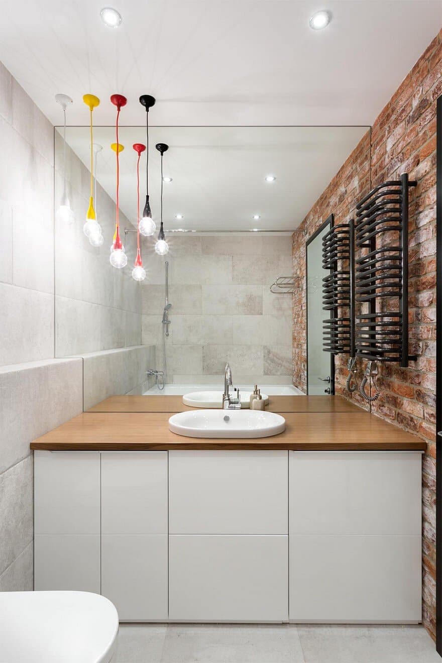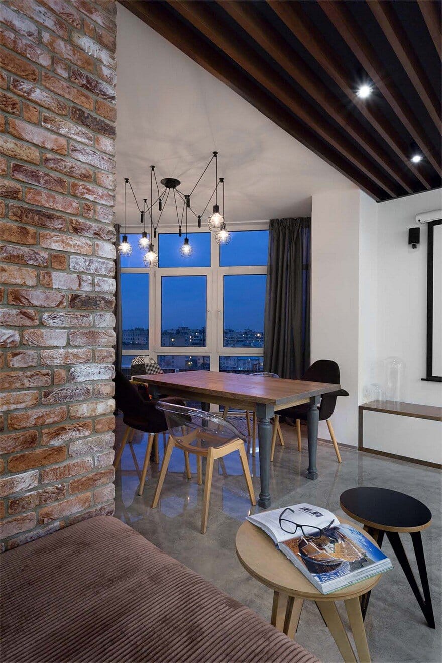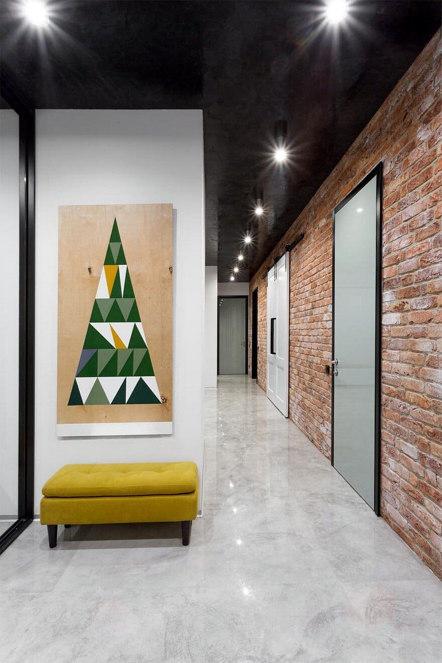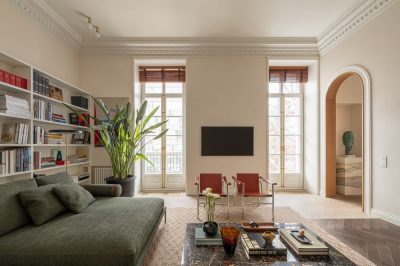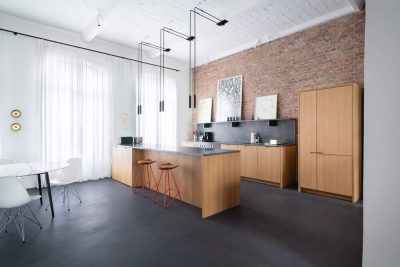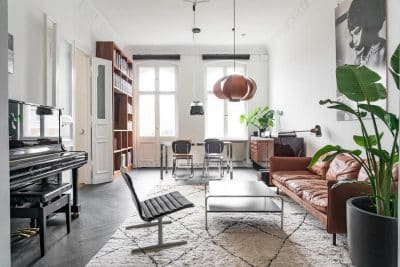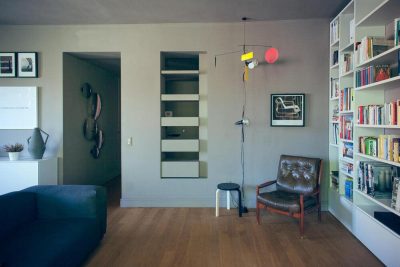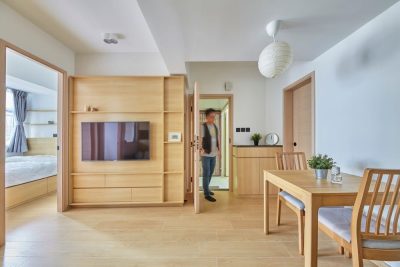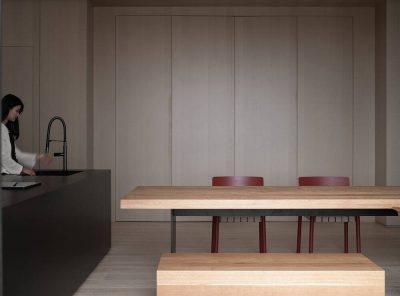Project: Modern Kiev apartment
Architects: Martin Architects
Location: Kiev, Ukraine
Area: 98 sqm
Photography: Courtesy of Martin Architects
This modern Kiev apartment has a total area of 98 sq.m. Is located on one of the old streets of Kiev, which adjoins the mysterious Podol – Glubochitskaya. The owners are a young couple with a child. As in most cases, customers already had some idea of the future style and color scheme of the apartments, but the main idea of organizing the space and the concept of the apartment design, of course, belongs to the authors of the project – the heads of the studio MARTIN architects, architects Igor Martin and Olga Novikova.
The main task of the authors was to divide each zone in order to optimize space, but at the same time preserve architectural integrity. The organization of the living space was realized, as Olga says, “in a classic way”: a spacious living room was combined with a dining room, which in turn leads to the kitchen-niche, and a long corridor escorts to individual rooms-the parent bedroom and the children’s room. It is thanks to the integrity, which was achieved due to the finishing materials and common decorative elements, the space looks cozy and domesticated.
In creative search of unusual, but stylish ideas, designers did the impossible: what was always white, was made black and vice versa. Just pay your attention to the floors and ceiling: breaking the stereotypes, the architects did what seemed to be no place to be in the apartment with the children. Glossy, blacker than the night ceiling and the filling floor, resembling a glaze, effectively contrast with the textured brickwork.
A number of non-standard ideas continue the niche from the armature in the living room, the aforementioned disguised kitchen-niche and an unusual ceiling lamp reminiscent of the window opening.

