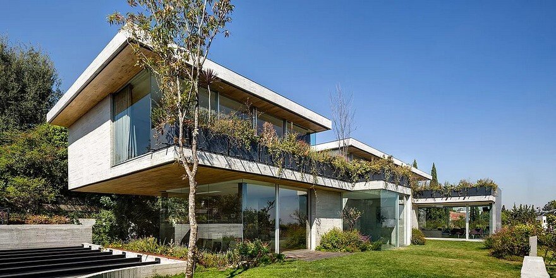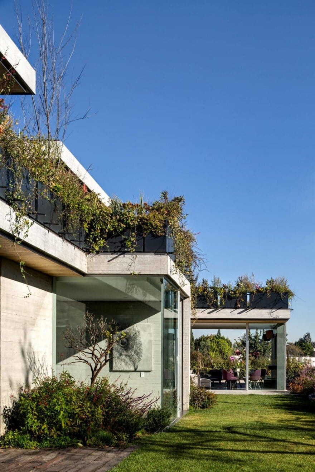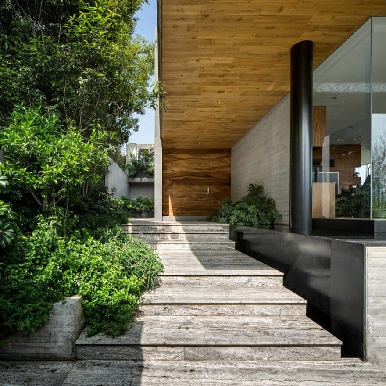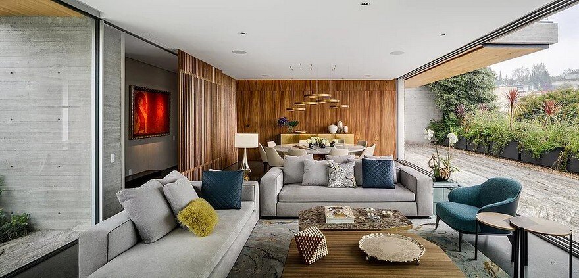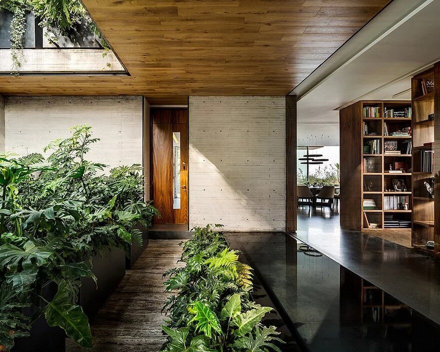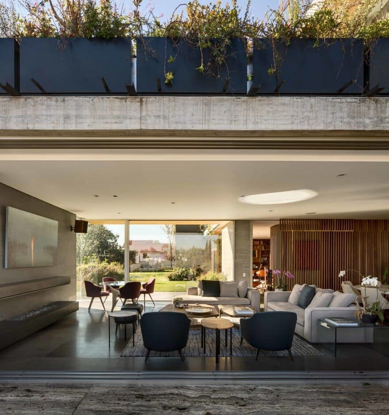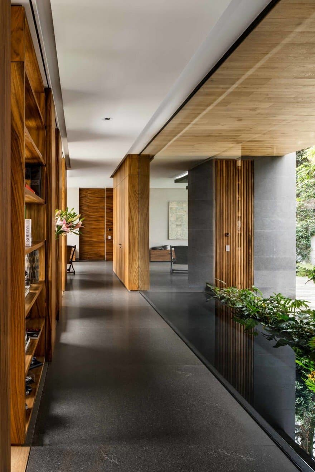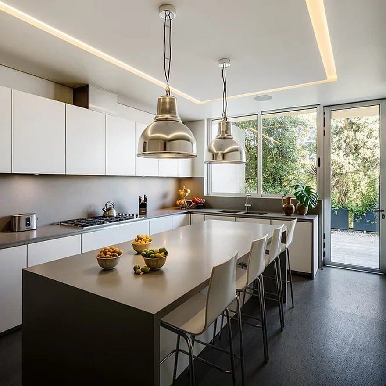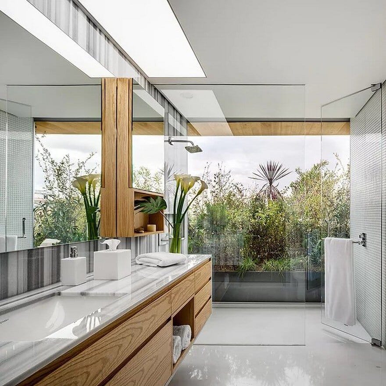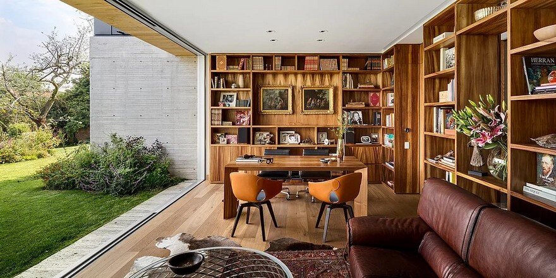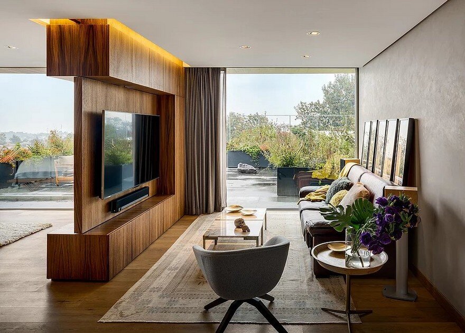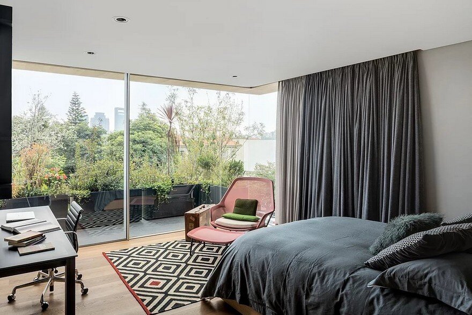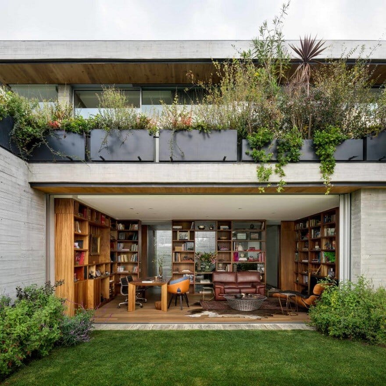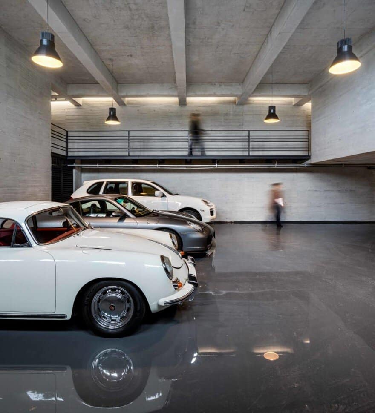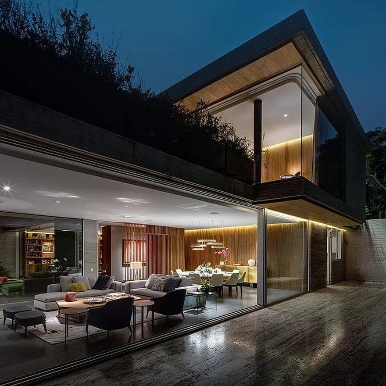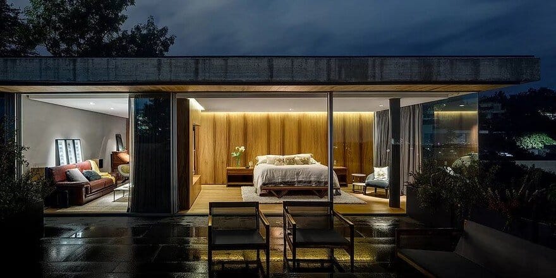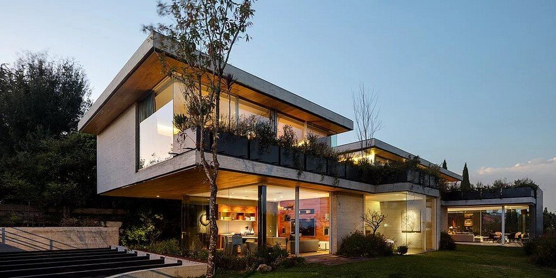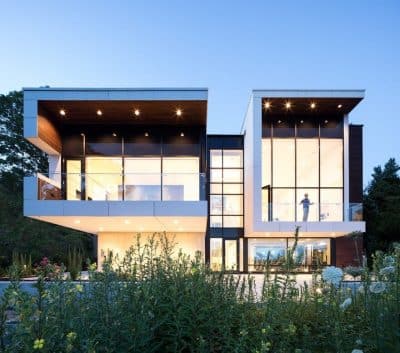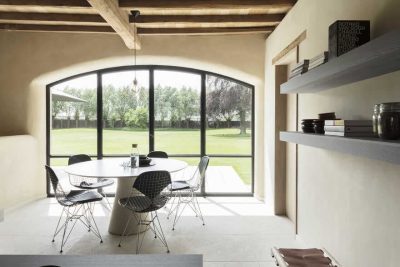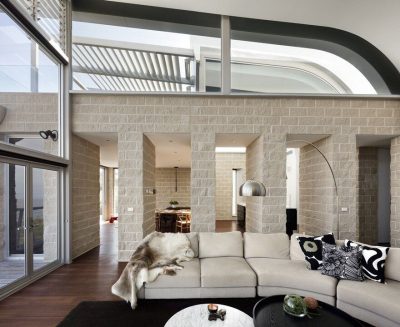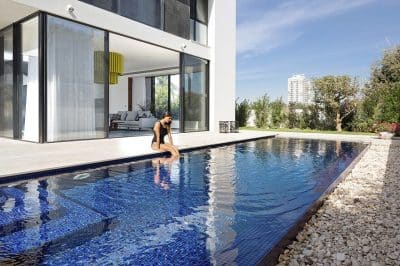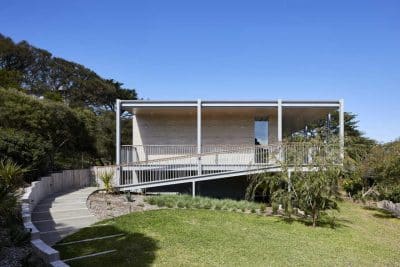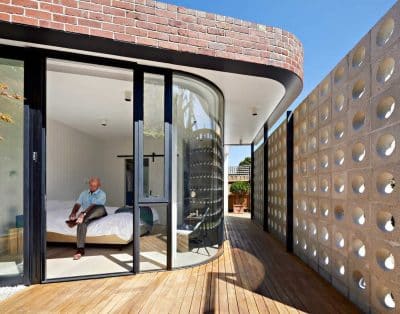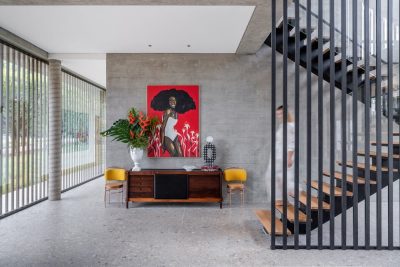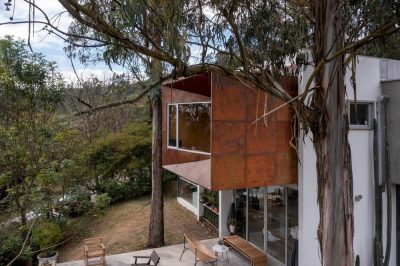Project: Modern Mexican home
Architect: VGZ Arquitectura
Location: Mexico City, Mexico
Area: 980 sqm
Photography: Courtesy of the office
The “Modern Mexican Home” designed by VGZ Arquitectura exemplifies a seamless connection between architecture and its surrounding environment. The project achieves a thoughtful composition through a modular approach, which links both the interior and exterior spaces in a fluid manner. Each façade of the home is surrounded by either a garden or terrace, enhancing the home’s connection to nature and providing multiple access points.
Structural and Aesthetic Use of Concrete
Concrete plays a dual role in this design, functioning as both a structural and aesthetic element. This material is combined with a varied palette that includes glass, wood, and stone, adding texture and warmth to the overall composition. The specially selected furniture complements the architecture, emphasizing the unique elements of each space within the home.
Public and Private Spaces
The layout of this modern home carefully considers the use of public and private spaces. The public areas are strategically located at the back of the house to take advantage of expansive views, while the private areas are positioned at the front to make the most of natural sunlight. This thoughtful arrangement ensures that each area of the house serves its purpose while maintaining a strong connection to the exterior environment.
Seamless Connections Through Design
A central hallway connects the different spaces of the home, flanked by a reflecting pond and a terrace, creating a tranquil pathway. The inclusion of a double-sided bookshelf adds versatility by connecting the study to the garden while acting as an adaptable privacy feature. The sliding lattice design enhances this adaptability, offering control over the privacy and openness of each space.
Landscaping as a Linking Strategy
Landscaping plays a vital role in this project, not only enhancing the aesthetic value but also serving as a linking strategy between the home and its natural surroundings. The use of plants and greenery helps to integrate the architecture into its environment while adding ornamental elements to the design.
Continuous Terraces and Natural Ventilation
One of the defining features of the house is the continuous terrace, made possible by the elevation differences between the upper and lower levels. This terrace, combined with floor-to-ceiling windows, promotes excellent natural ventilation throughout the home, maintaining a fresh and airy atmosphere year-round.
Conclusion: A Thoughtful Fusion of Modern Design and Nature
The “Modern Mexican home” by VGZ Arquitectura stands as a testament to how thoughtful design can merge modern architectural elements with natural surroundings. By utilizing materials like concrete, glass, and wood, and emphasizing openness through terraces and large windows, the project creates a serene and functional living space that responds to its environment. The use of landscaping, strategic placement of public and private areas, and a careful balance of privacy and openness further enhance the home’s livability and aesthetic appeal.

