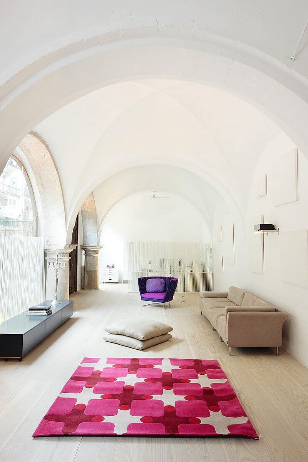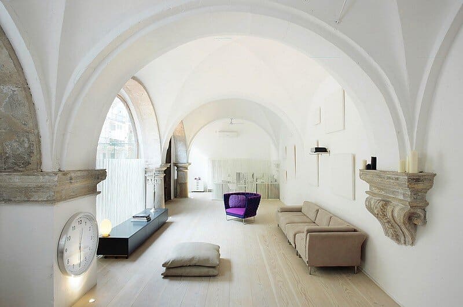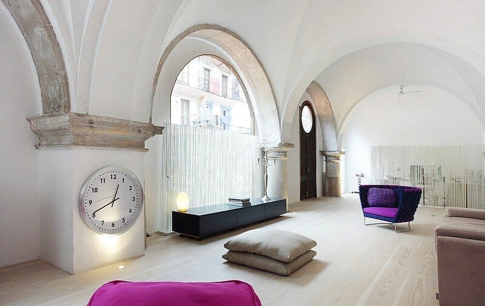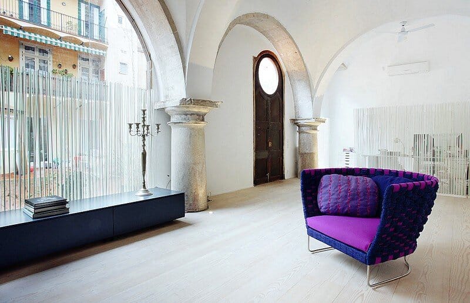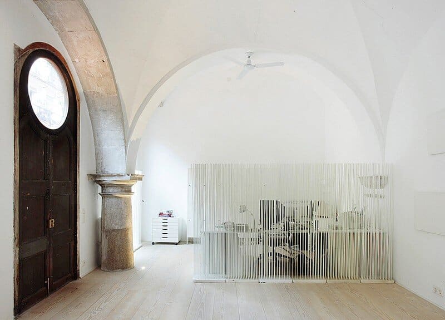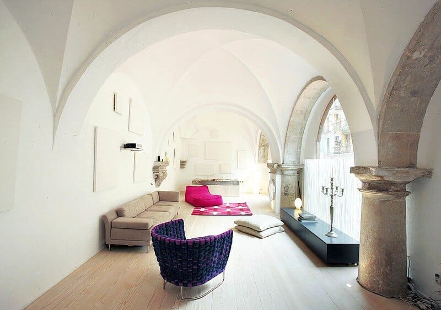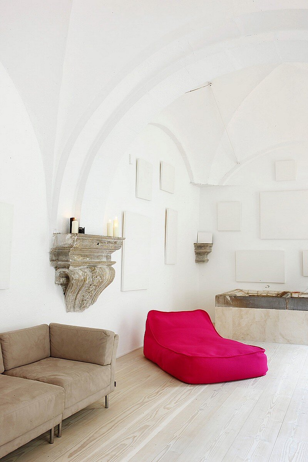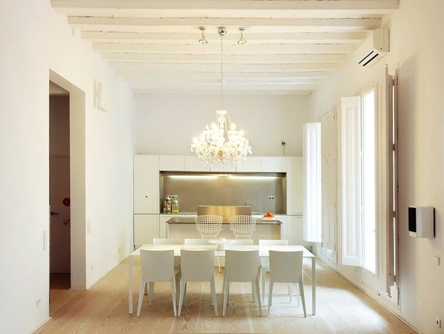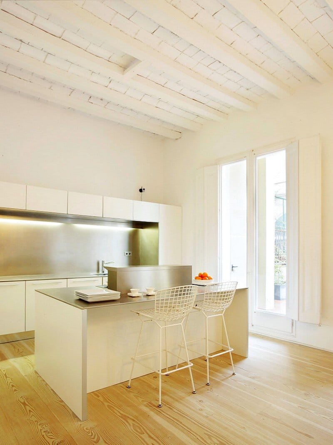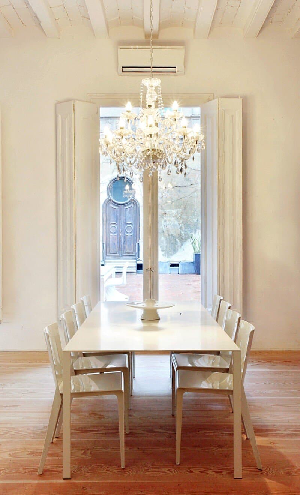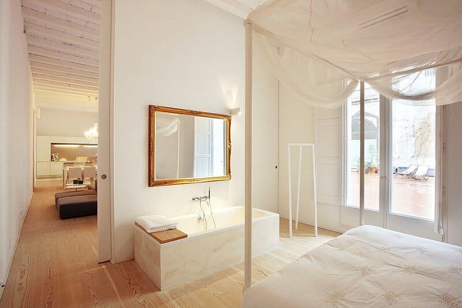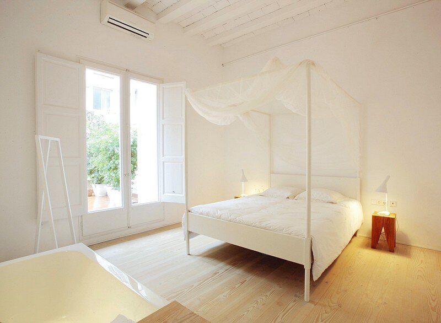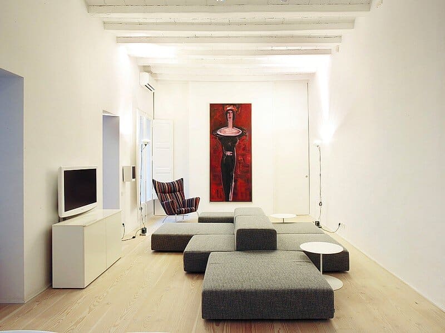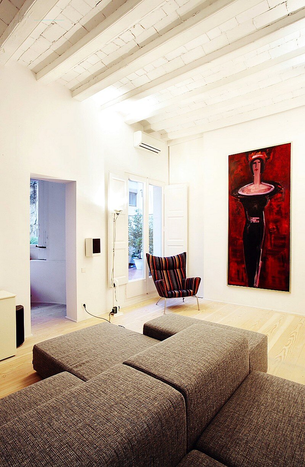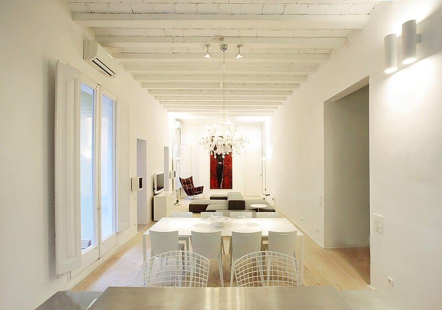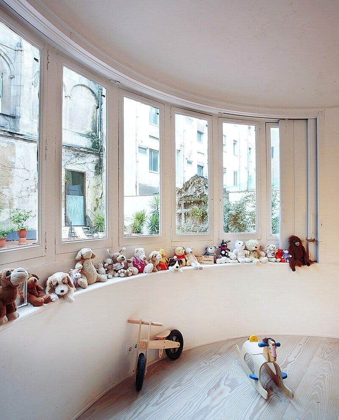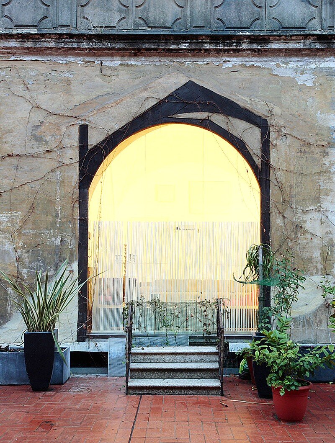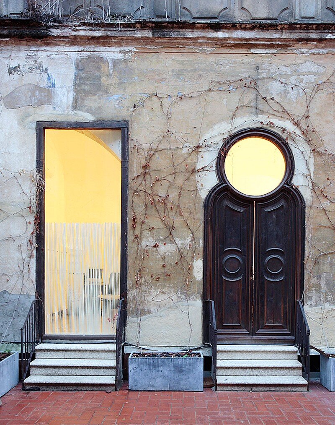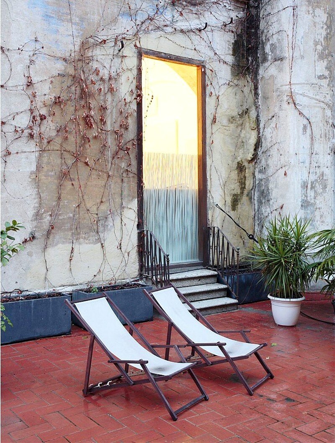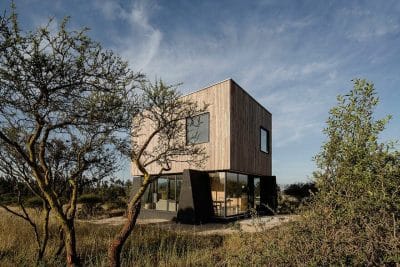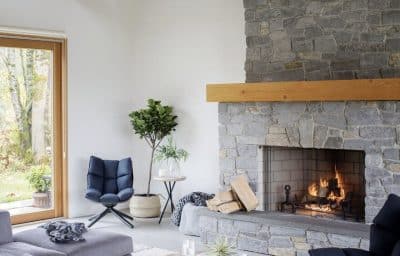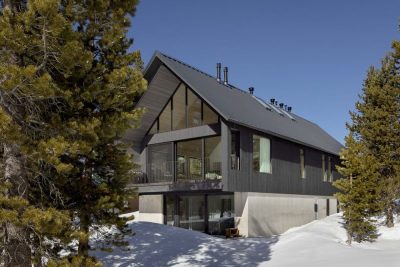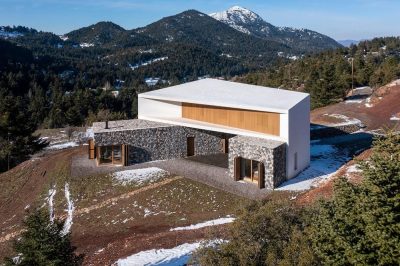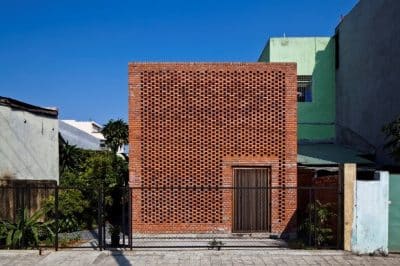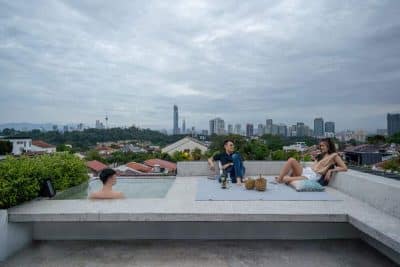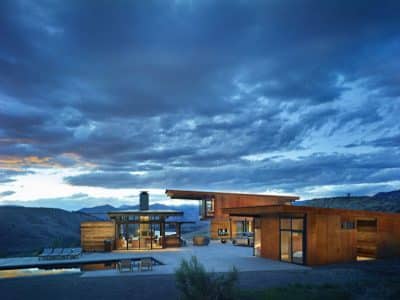Barcelona is a city with an extraordinary architectural heritage. Beyond its most iconic buildings, designed by great geniuses of architecture, Barcelona boasts a tapestry of residential spaces with valuable original structures and decorative elements. These homes–ranging from apartments in the Gothic quarter to art nouveau spaces in the Eixample grid or examples of mid-century rationalism as you head uptown–stand out for their elaborate coffered ceilings, colorful encaustic tile floors, sinuous moldings and glasswork, or their understated details in wood and metalwork. Some of these homes are true works of art, unique pieces endowed with a rich heritage.
Located in Barcelona, Spain, this unique 2,150 square foot home has been restored and transformed into a bright and comfortable apartment for a young family. The project was designed by Vilablanch Studio, founded in 1999 by architect Elina Vilá and interior designer Agnès Blanch. The basis of this project was truly exceptional: a housing incorporating ancient cloister with 500 years old and an intervention by Antoni Gaudí. Facing a similar challenge, the designers Elina Vilá and Agnès Blanch applied their project philosophy with the utmost rigor and restored and rehabilitated each of the original architectural elements. It is a modern restoration with and honest respect to history.
Architecture and Interior Design: Vilablanch Studio
Project: Modern Restoration Gothic
Location: Barcelona, Spain
Area: 2,150 sq ft / 200sqm
Photography: José Hevia
Thank you for reading this article!

