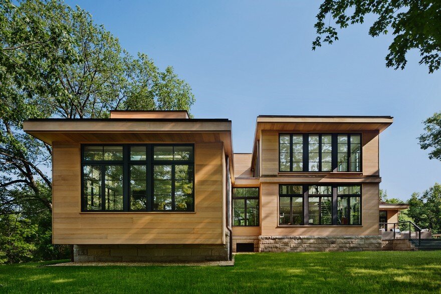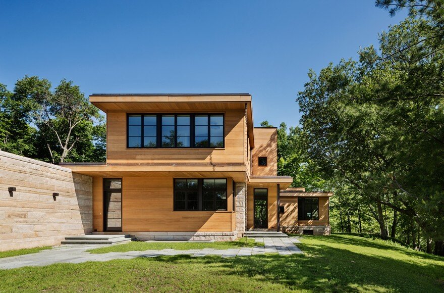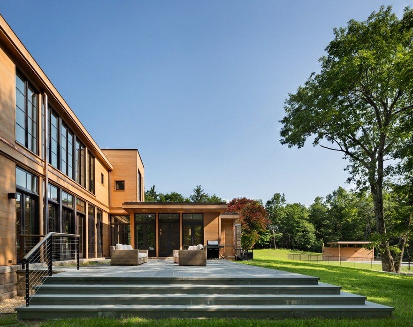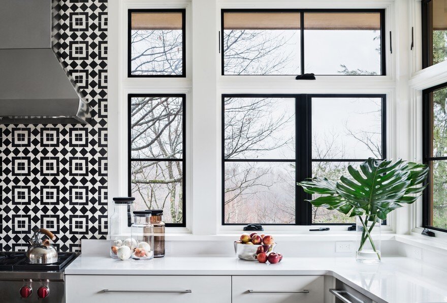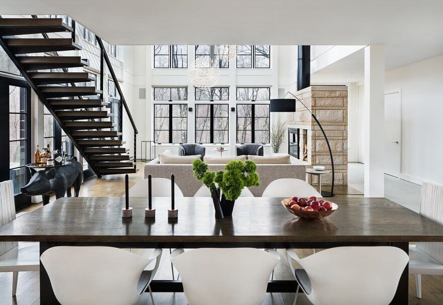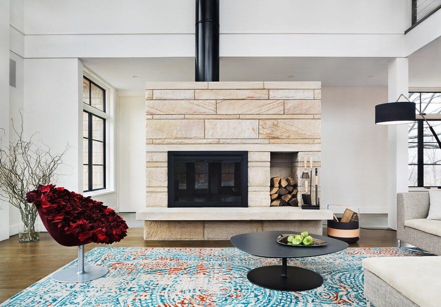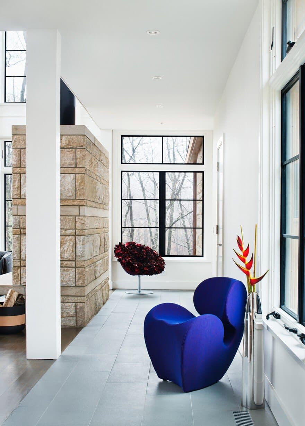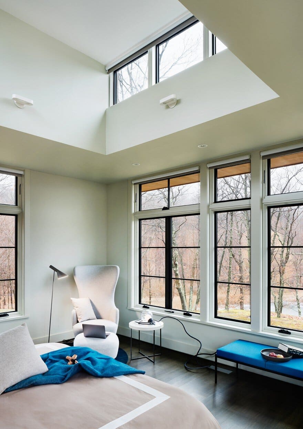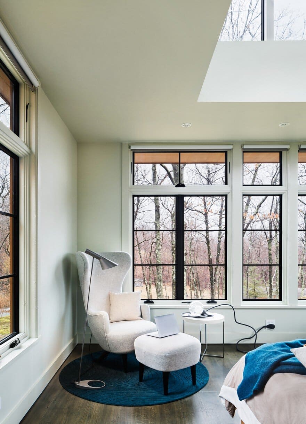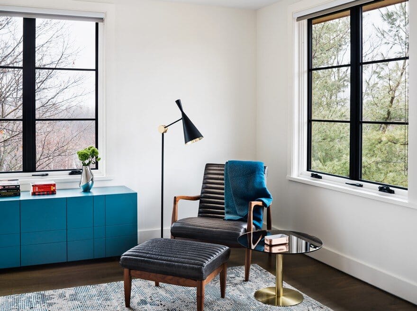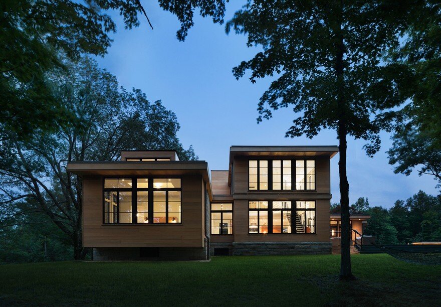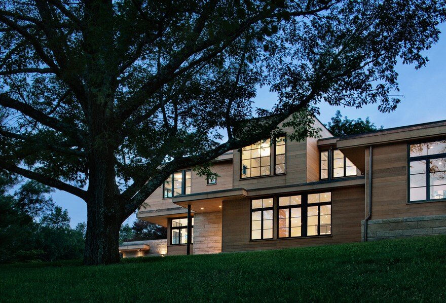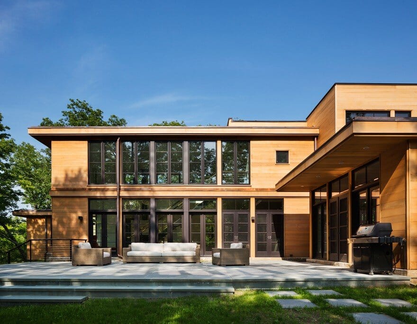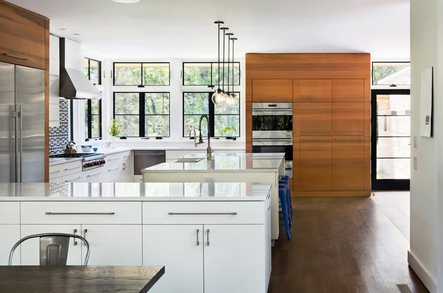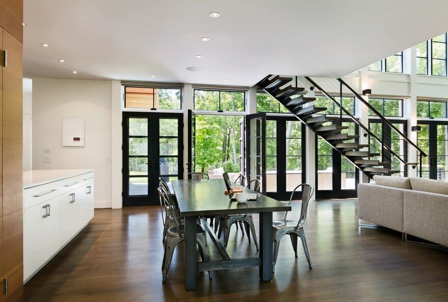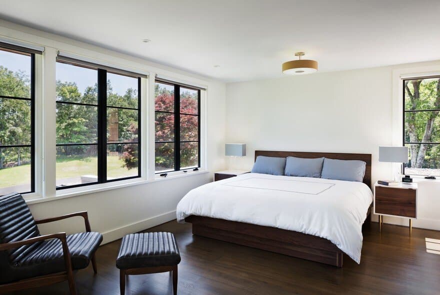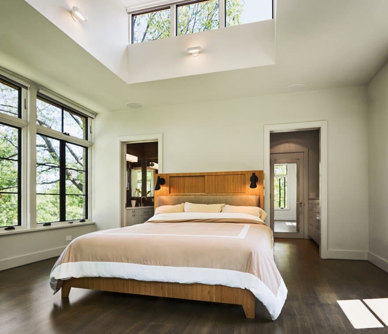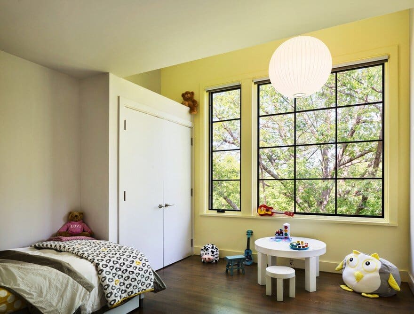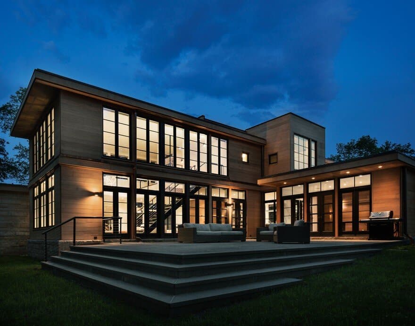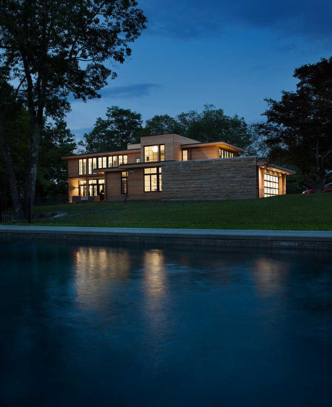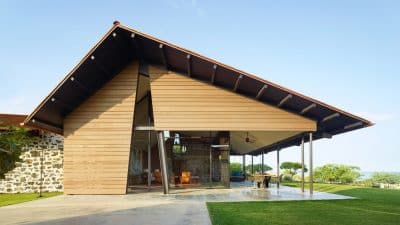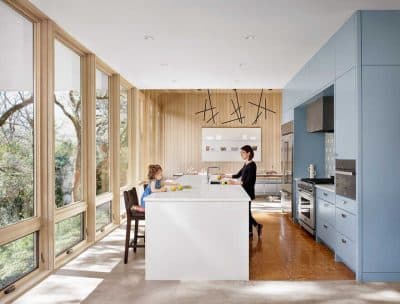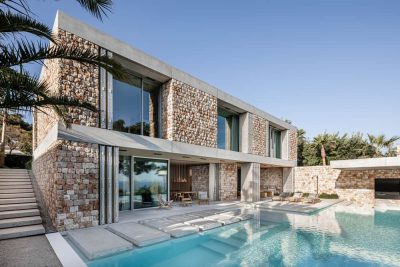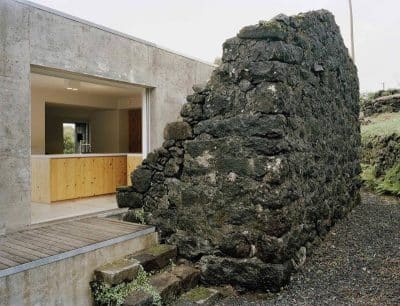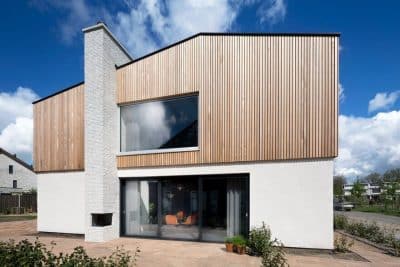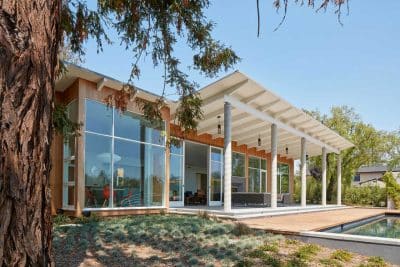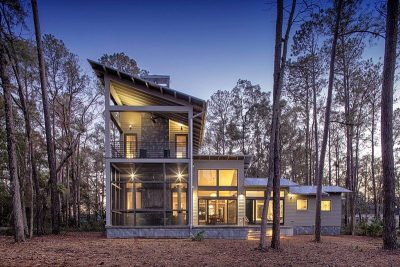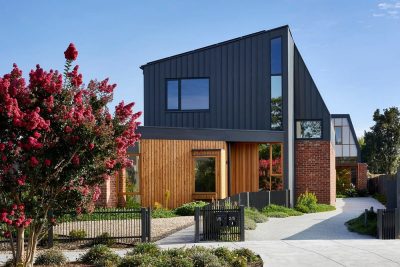Project: Milan Hill house
Architects: Studio Marchetti
Location: Dutchess County, New York, United States
Photography: Amanda Kirkpatrick
Milan Hill House, a creation of Studio Marchetti, is a modern rustic residence designed for a young NYC family seeking a serene retreat in Dutchess County, NY. This architectural project intelligently integrates with its hilly surroundings, providing expansive views across a 13-acre lot that bridges forest and field.
Architectural Design and Features
The house is characterized by its series of pavilions, each designed to slide past one another, enhancing the interaction with the natural landscape. This dynamic arrangement allows the family to capture stunning views from various angles, making the residence not just a home but a viewing platform into the serene wilderness of the high desert.
A significant feature of Milan Hill House is its focus on outdoor living, highlighted by a strategically placed pool and pergola. These elements extend the living space into the landscape, blurring the lines between the built environment and the natural world.
Interior and Sustainable Practices
Inside, the house maintains a rustic yet modern aesthetic, featuring a large kitchen with a central island, and a living room that offers a double-height ceiling, enhancing the spacious feel. The use of natural materials like sandstone and cedar not only complements the rustic theme but also supports sustainable building practices.
Sustainability is a core aspect of the house’s design, with geothermal wells providing energy for heating and cooling, minimizing the residence’s ecological footprint. The design also includes large windows that reduce the need for artificial lighting, utilizing natural light to heat the home during the winter months.
Conclusion
Milan Hill House is more than just a residence; it’s a testament to modern rustic design that harmoniously blends with its environment. The thoughtful use of sustainable technologies and materials ensures that the house impacts its surroundings minimally while offering a comfortable and engaging living space for its occupants.
For further details and visual insights into Milan Hill House, you can explore more through Studio Marchetti’s official project page and additional photography and descriptions available on HomeWorldDesign.
