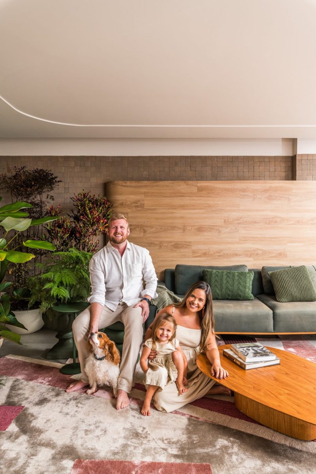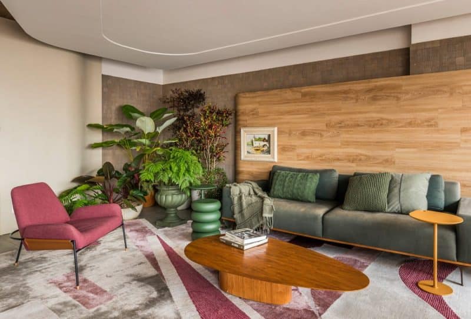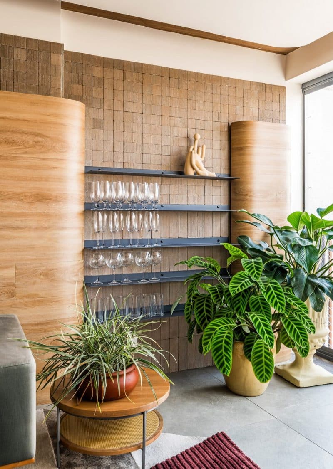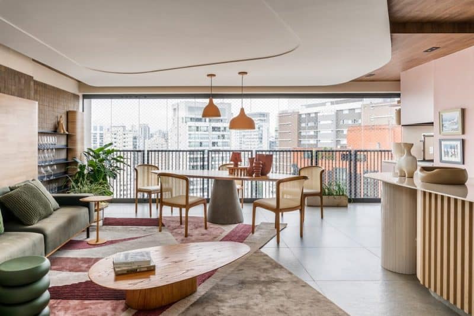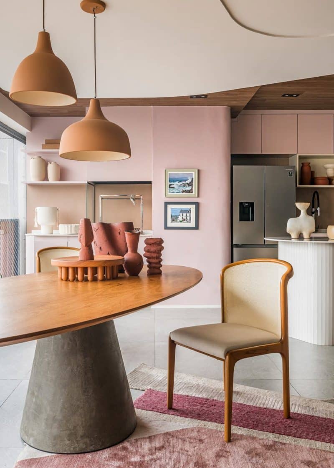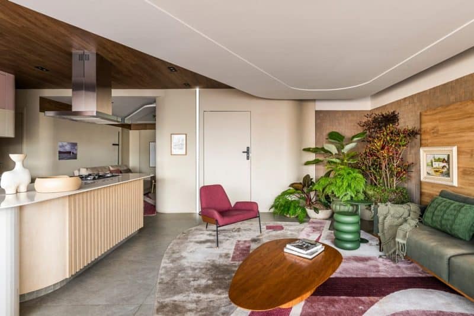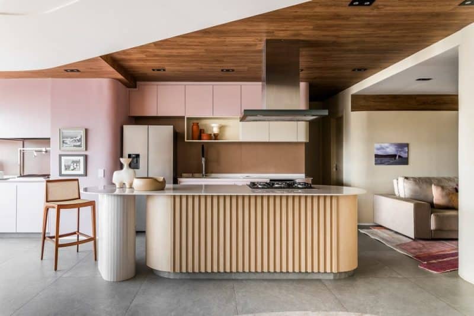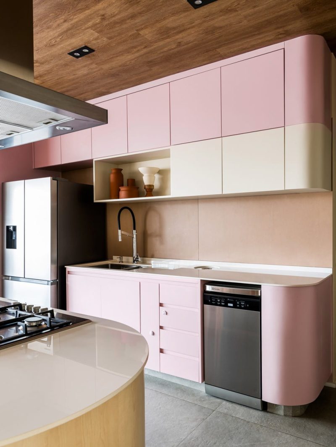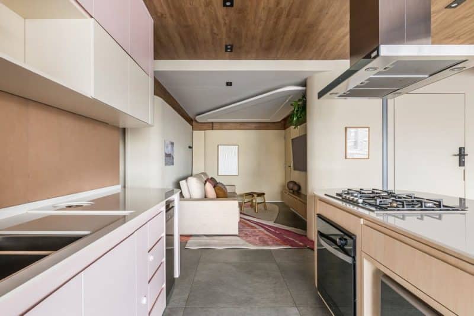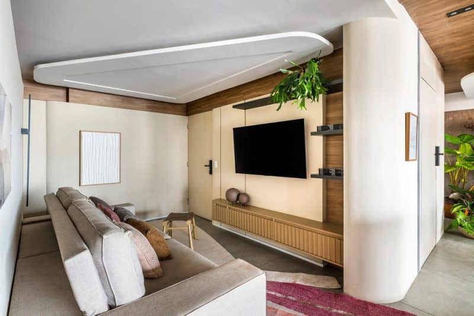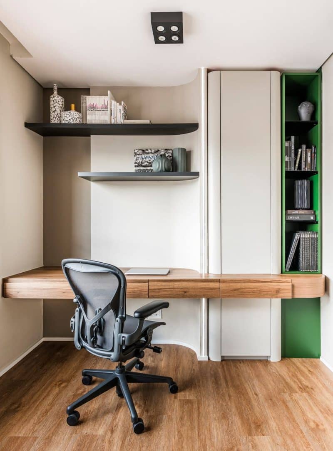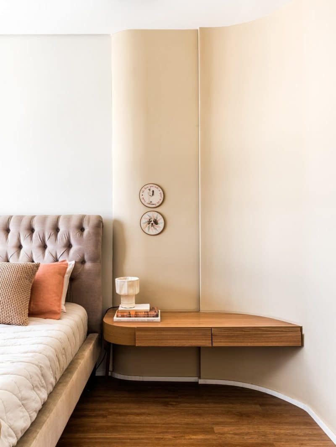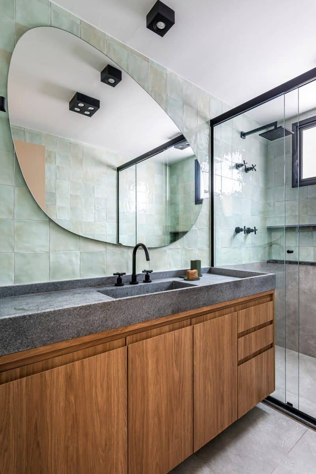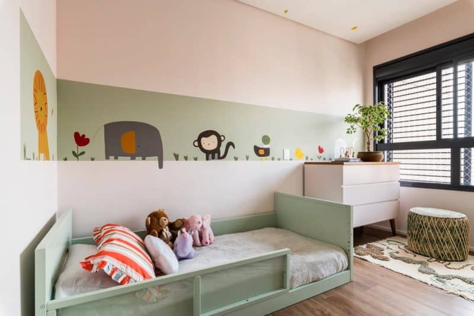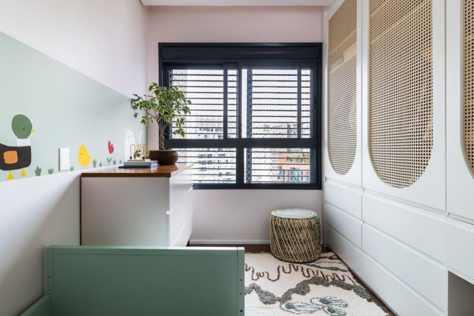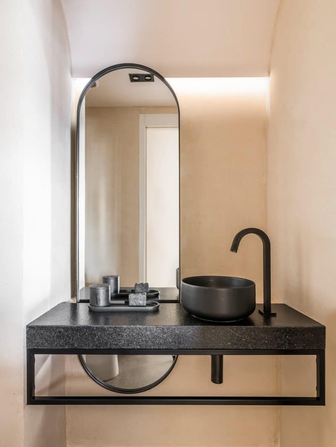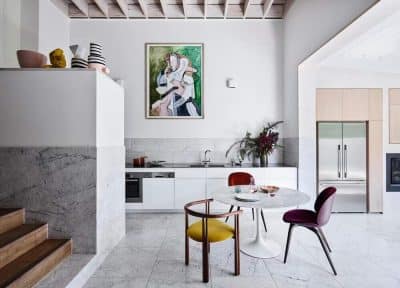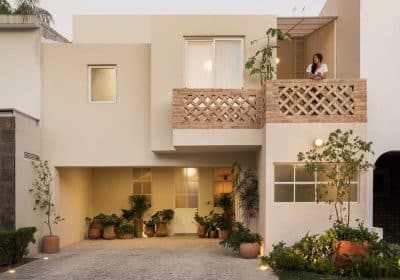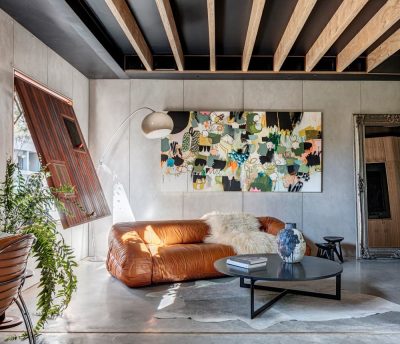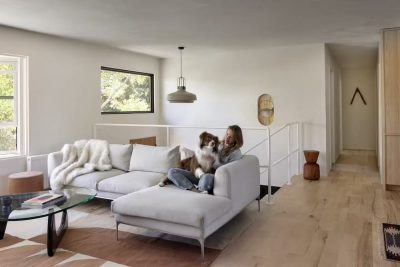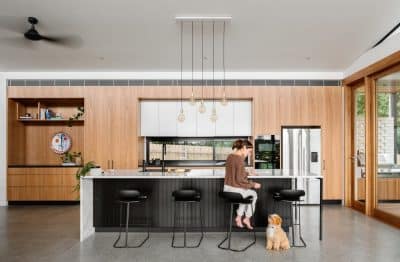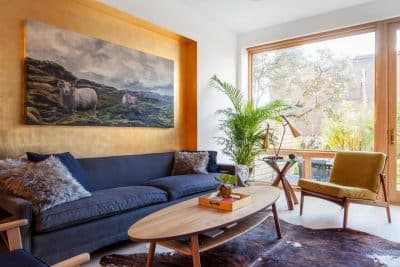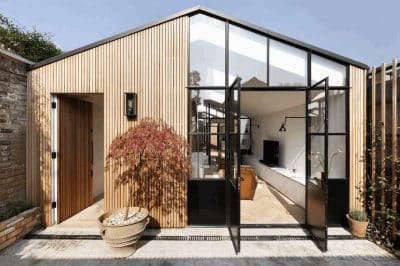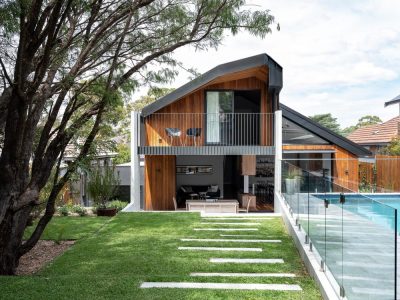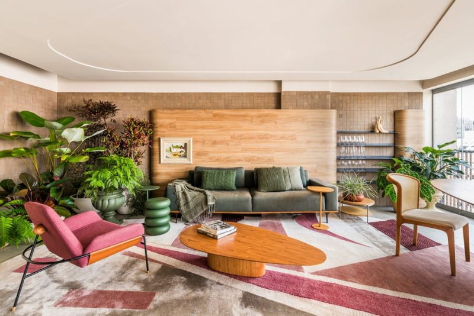
Project: Moema Apartment
Architecture: Ricardo Abreu Arquitetos
Team Architects: Ricardo Abreu, Camila Kogima, Danilo Iadocicco, Fernanda Souza, Gabriel Tavares
Location: Moema, São Paulo, Brazil
Area: 148 m2
Year: 2024
Photo Credits: Renato Navarro
The Moema Apartment, designed by Ricardo Abreu Arquitetura, spans 148m² and was created for a Brazilian and English couple. After the birth of their first child, they required a larger living space. Their primary goal was to maintain the cozy, practical feel of their previous village house, while introducing versatile, open areas for entertaining. The couple’s love for greenery also played a significant role in shaping the design.
Transforming the Layout for Modern Living
The couple purchased the apartment off-plan and collaborated closely with the design team to reshape the original layout. Initially, the apartment had a closed kitchen, a service bedroom with a bathroom, and a large balcony with a barbecue area. However, the family sought a more open, integrated space, so the design team removed several walls to create a spacious living area. The kitchen was moved to the center of the apartment and transformed into a large gourmet space that seamlessly connects with the living and dining areas. This open layout encourages interaction and ensures a fluid flow between the social zones.
Additionally, the couple’s suite was expanded by incorporating the old service bedroom, which allowed them to add a walk-in closet. The apartment now includes three suites, one of which serves as a home office, while another is designed for their daughter, Clara.
Organic Design and Camouflaging Structural Elements
During the renovation, the design team encountered structural elements like beams and pillars, which could have disrupted the flow of the space. To solve this, they incorporated curved lines that connect walls and ceilings, softening transitions between spaces and creating an organic feel throughout the apartment. The use of natural materials throughout the apartment further emphasizes the couple’s desire to stay connected to nature.
The central gourmet island became the focal point of the entire layout. The design extends outward from this hub, ensuring smooth transitions between rooms. To blend the balcony with the indoor spaces, the ceiling was designed with flowing curves, creating a unified look. In the living room, for instance, a vinyl-covered panel contrasts with handcrafted ceramic backgrounds, adding depth and texture. The kitchen’s pink woodwork introduces a pop of color, complementing the warm palette used throughout the apartment.
Overlapping Materials and Rich Textures
Selecting the right materials for the Moema apartment proved challenging. Ultimately, the design team layered different materials on the walls, floors, and ceilings to create a cohesive look. For example, the ceiling features an amoeba-shaped plaster design that contrasts with vinyl surfaces mimicking wood. Likewise, the same vinyl covers the bedroom floors and some living room panels, ensuring visual continuity throughout the apartment.
On the walls, overlapping materials—both natural and synthetic—create a rich variety of textures. For example, the painted joinery blends seamlessly with the curved walls, enhancing the apartment’s organic design. In the bathrooms, textured walls and ceilings give the spaces a rustic yet sophisticated feel. The couple’s bathroom features glazed ceramic tiles contrasting with brushed granite countertops, creating an elegant balance between polished and natural finishes.
Thoughtfully Curated Furniture and Art
In addition to the materials, the furniture complements the organic, flowing design of the apartment. Pieces such as the Lina armchair from Suíte Design, the Geometric Oval table from Cremme, and the Orgânica coffee table from Casoca reinforce the apartment’s soft, rounded aesthetic. The Urban Rugs collection, designed by Ricardo Abreu and exhibited at CASACOR SP 2023, adds texture and color to the living and TV rooms.
Furthermore, in Clara’s bedroom, a mural by Esboço da Cami adds a playful and artistic touch, making the room feel both functional and welcoming.
A Nature-Inspired Urban Oasis
Ultimately, the Moema Apartment successfully combines the atmosphere of a house with the practicality required for urban living. Through the use of organic design, thoughtful material choices, and an emphasis on creating open, versatile spaces, the apartment offers the family a harmonious living environment. Additionally, the seamless blend of indoor and outdoor spaces, enhanced by natural elements, ensures that the apartment remains a warm and inviting home for the couple and their growing family.
This design showcases how careful planning and attention to detail can transform an urban apartment into a cozy, nature-inspired oasis.
