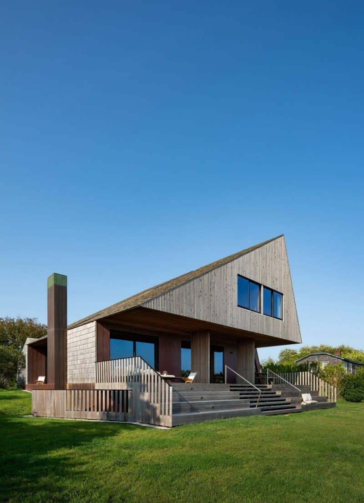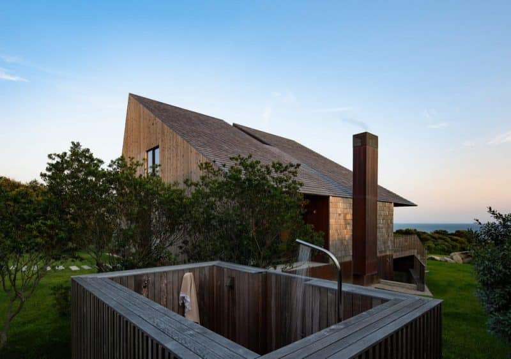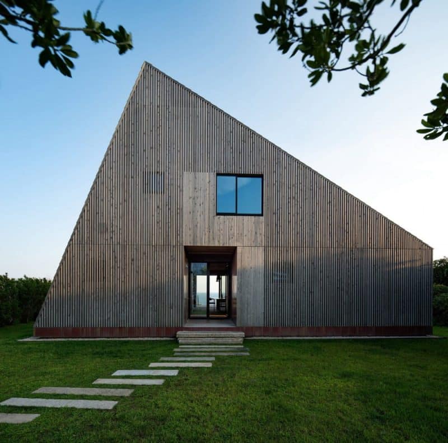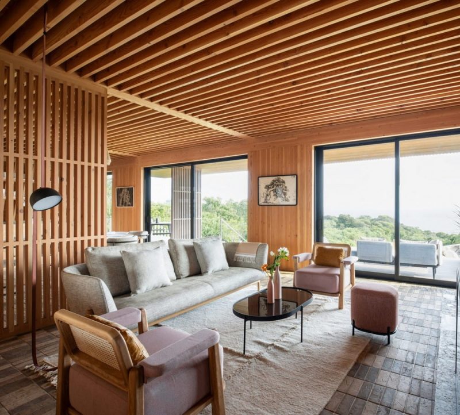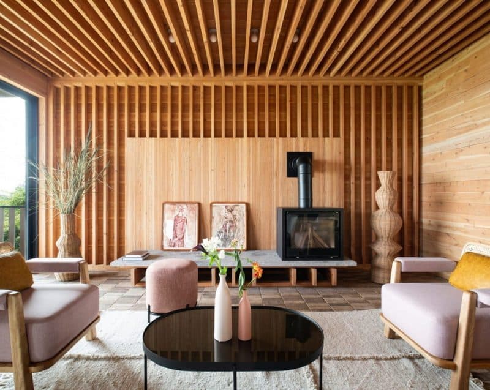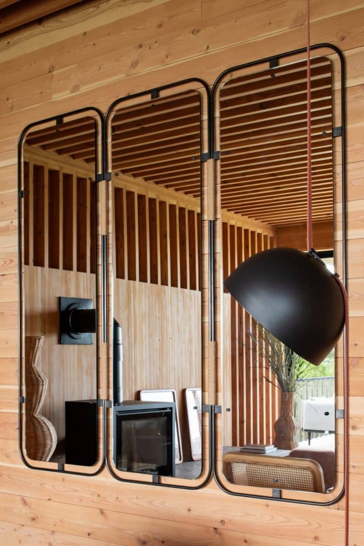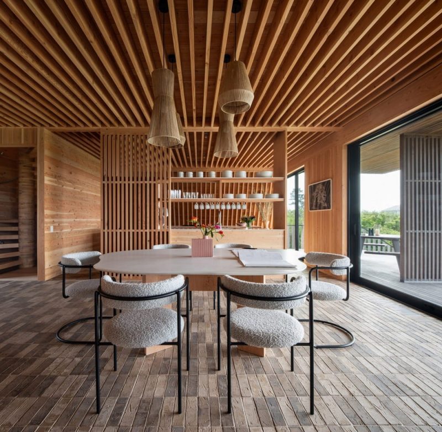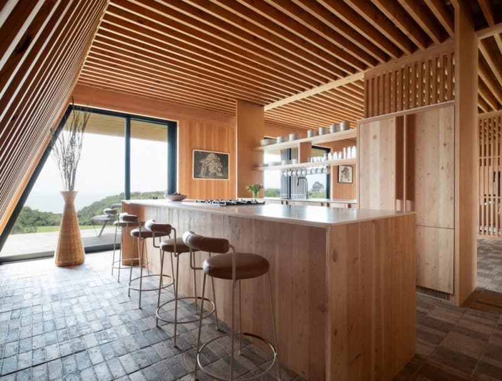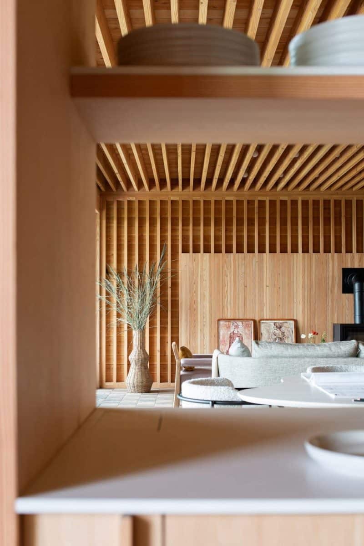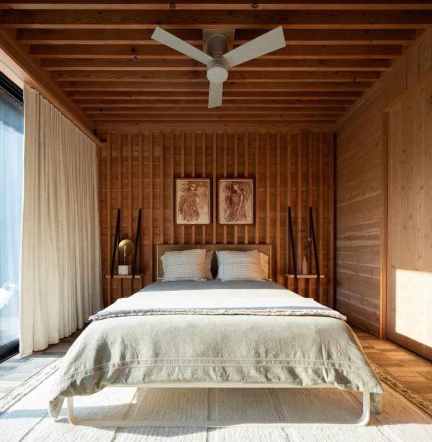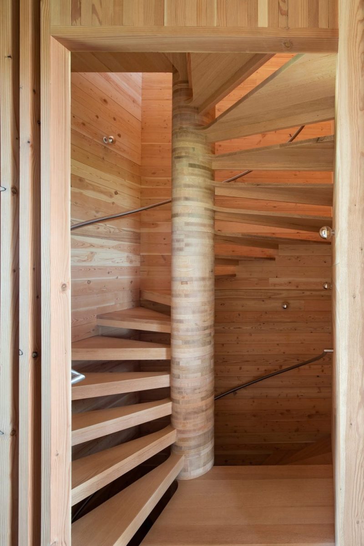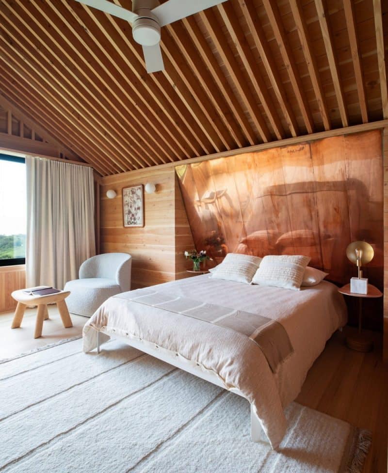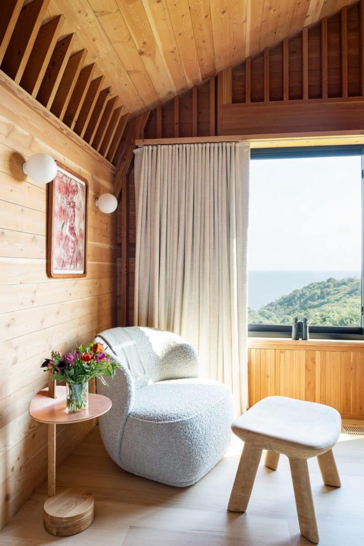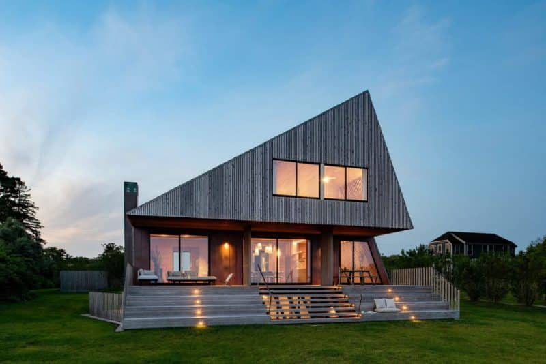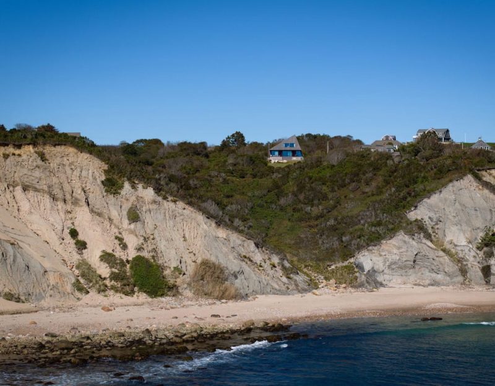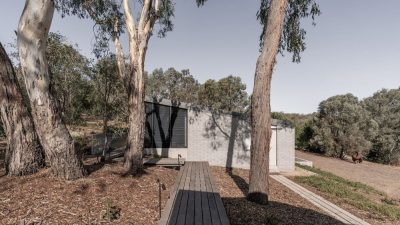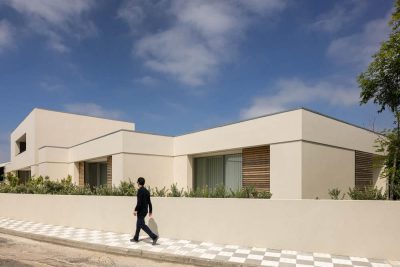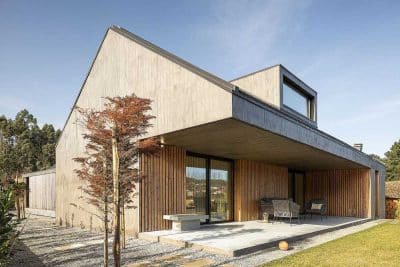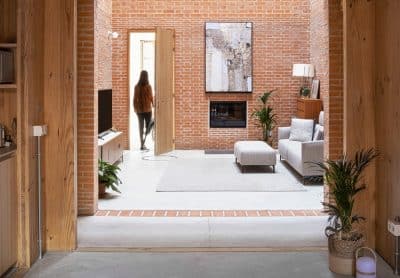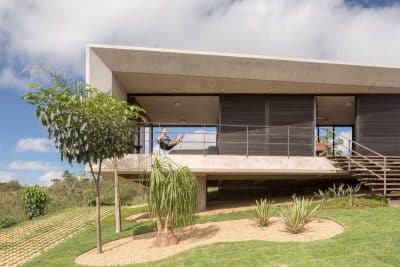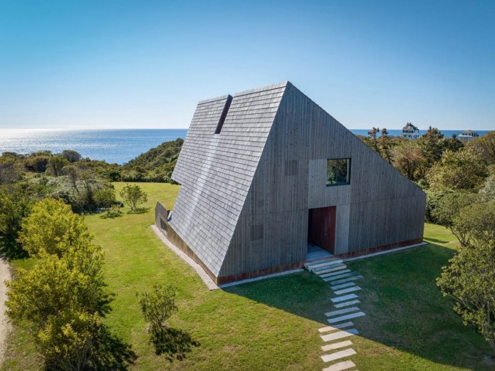
Project: Mohegan Trail House
Architecture: Bates Masi Architects
Location: Block Island, Rhode Island, United States
Area: 2400 ft2
Year: 2023
Photo Credits: Bates Masi Architects
The Mohegan Trail House, designed by Bates Masi Architects, reflects the unique challenges of building on a remote island in the Northeast. With limited access to tradespeople and building materials, the design adapts to the island’s isolation. Located on a coastal bluff, the home needed to be durable to withstand severe storms and simple enough to repair, considering the scarcity of skilled labor.
Adapting to Constraints
The primary challenge of building on the island comes from the lack of cargo boat or barge access. All materials and equipment had to arrive via passenger ferry, constrained by strict size and weight limits. To address this, the design team opted for common dimensional lumber in short spans, which could be shipped and assembled easily. The structure avoids the need for trusses or steel members that would require heavy machinery. Instead, the close spacing of 2×8 and 2×6 studs, rafters, and joists allowed for straightforward construction using standard framing methods.
To combat the island’s high winds, the design features shear walls where the framing butts together directly and is secured with threaded rods. These shear walls transfer lateral forces directly to the foundation, increasing the home’s stability. This densely spaced framing also defines the architectural language of the house, emphasizing its raw and informal aesthetic while reflecting its robust construction.
Durable Materials and Practical Solutions
The design team selected exterior materials specifically for their durability and suitability for coastal conditions. They used tongue and groove deck boards instead of plywood to prevent moisture damage. Traditional building felt was chosen as the weather barrier due to its proven reliability. When wet, the felt becomes more permeable, allowing the structure to dry out and preventing rot. To enhance insulation, 6 inches of rigid insulation sit outside the sheathing, allowing the interior framing to remain exposed while ensuring effective insulation.
The Mohegan Trail House features cedar shakes for cladding, chosen for their natural resistance to moisture and insects, making them ideal for coastal environments. Copper flashing wraps around the base of the structure, shielding the most vulnerable parts of the façade. Inside, unglazed clay tiles cover much of the flooring, a subtle reference to the clay deposits found on the island.
Simplified Building Systems
The home’s building systems focus on simplicity and ease of maintenance. Manual shades, line-voltage lighting with local controls, and the absence of complex audio-visual systems contribute to the home’s minimalist design. A wood-burning stove provides warmth, while solid wood millwork, such as open shelving, complements the exposed framing. This approach not only minimizes upkeep but also supports the home’s role as a retreat from the complexities of everyday life.
Gabled Saltbox Design
The house follows a traditional gabled saltbox form, with a 45’x45′ square footprint dictated by local building codes. This architectural style, typical of the Northeastern United States, fits seamlessly into the rugged coastal landscape. The saltbox design, where the roof extends to the ground on one side, faces the northeast to endure the region’s harshest storms. Minimal exterior detailing adds a modern twist to the traditional shingle-style architecture of the area.
A Return to Core Design Principles
The Mohegan Trail House embraces core design principles and vernacular architecture in response to the island’s limitations. By utilizing proven materials and straightforward construction methods, the design minimizes maintenance and maximizes resilience. This allows the homeowners to focus on enjoying the natural beauty of the island and spending time together. Through its simplicity and durability, the home achieves a perfect balance between function and aesthetic appeal.
