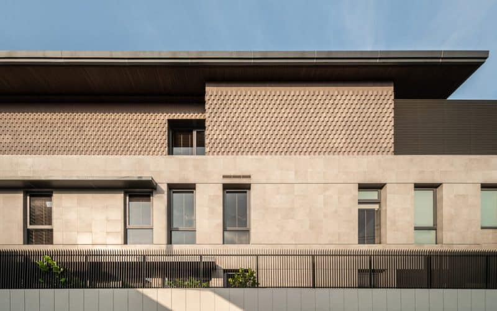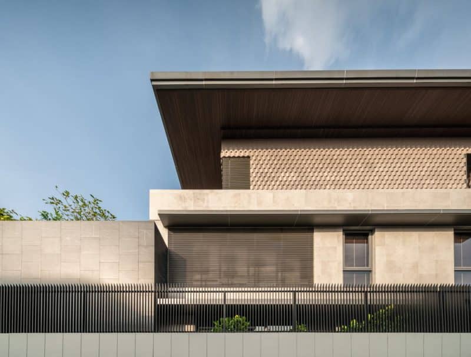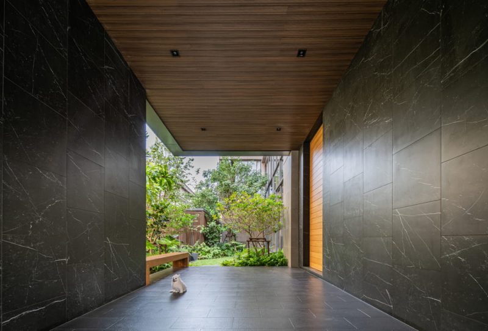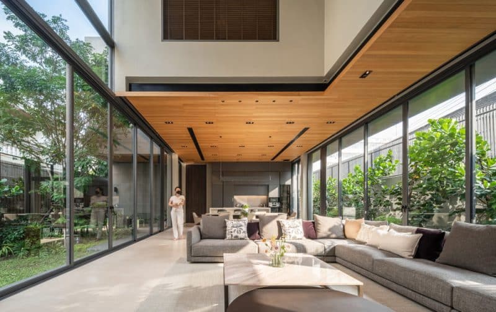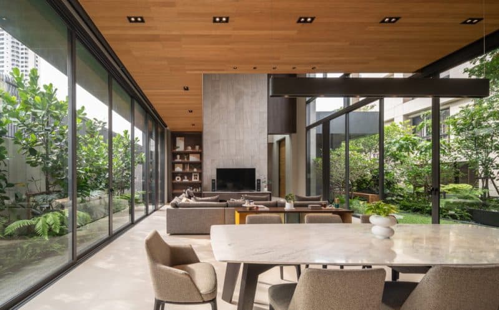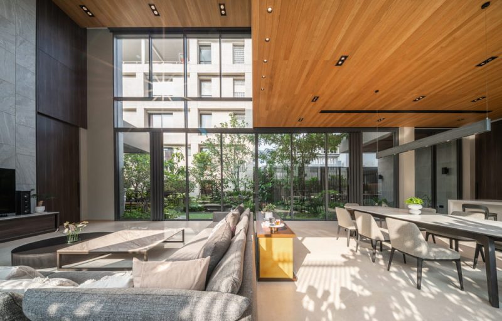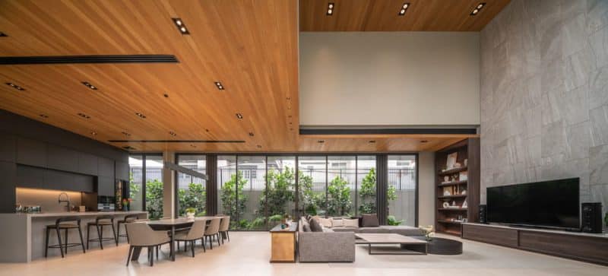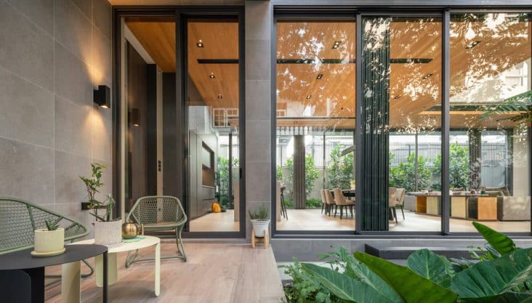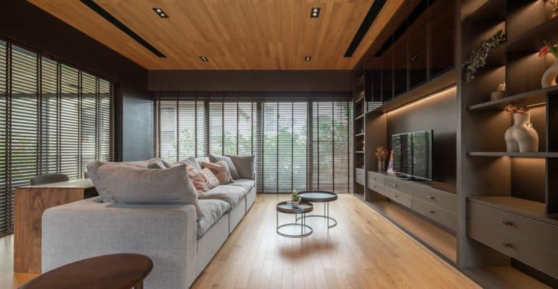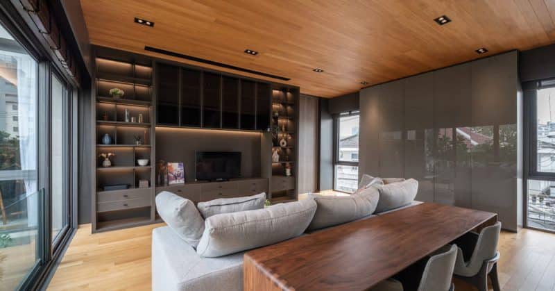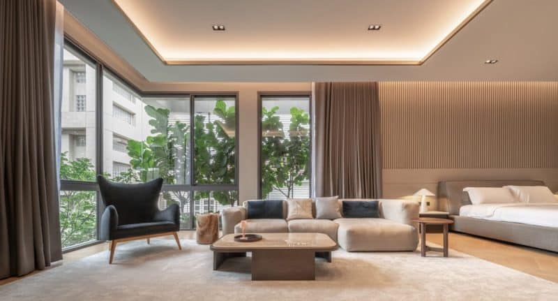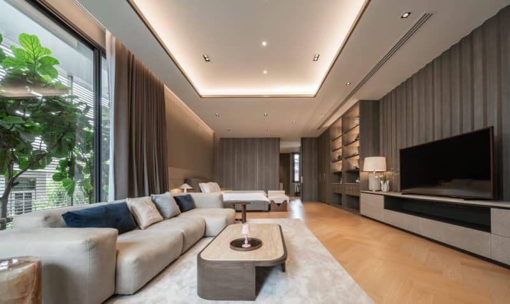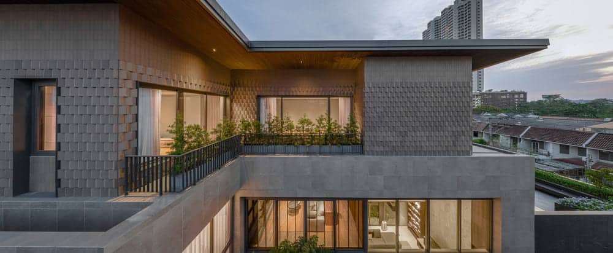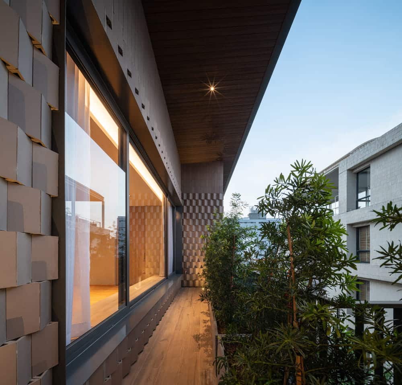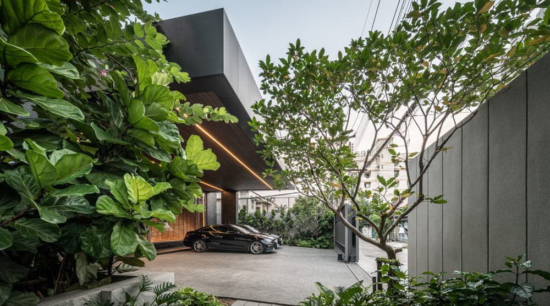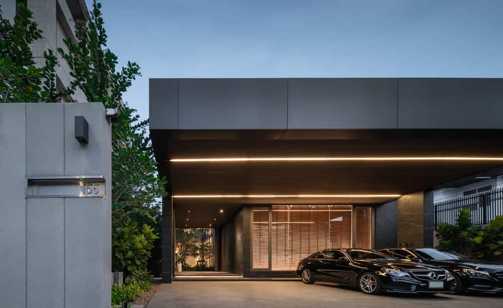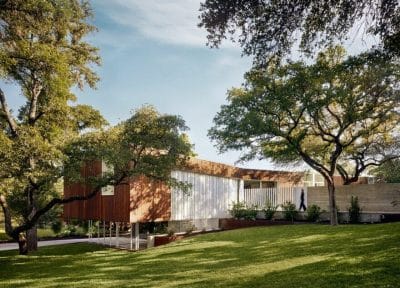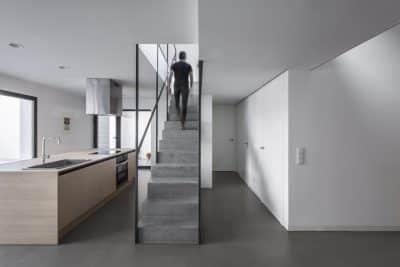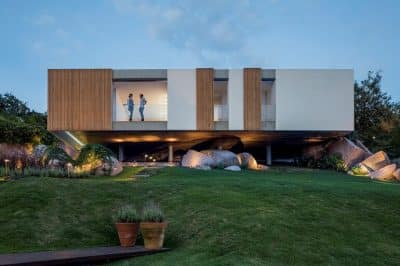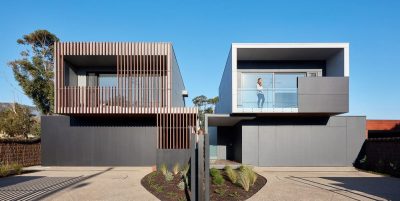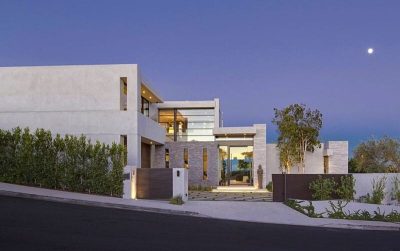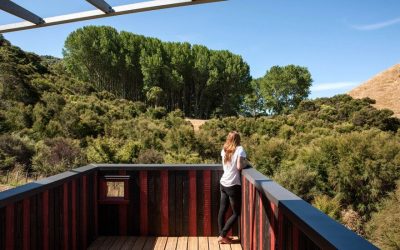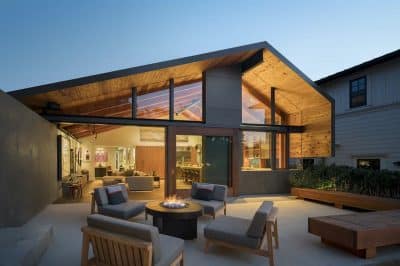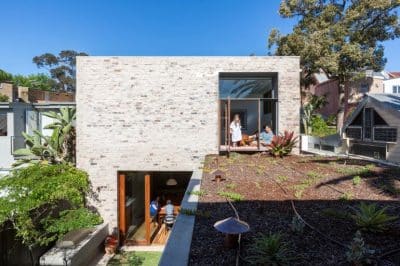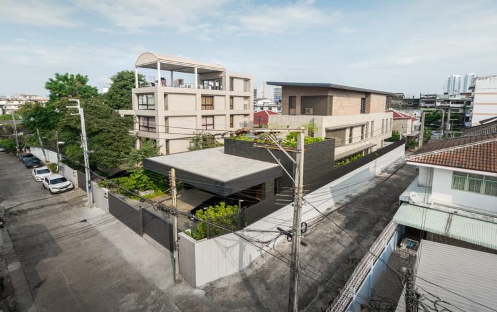
Project: Monow House
Architecture: Archismith
Main Contractor: Vijitchai Home & Building
Landscape Designer: Field Landscape
Structural Engineer: Pipat Supasantitikul
Location: Bangkok, Thailand
Area: 880 m2
Year: 2022
Photo Credits: SkyGround architectural film & photography
Monow House, designed by Archismith, represents a thoughtful approach to modern family living. Built next to the owner’s parents’ house, the design creates a seamless connection between the two properties while addressing the challenges posed by the narrow and elongated plot.
Balancing Family and Space
The owner’s decision to construct his home next to his parents’ house inspired a design that emphasizes both connectivity and independence. Once the boundary wall is removed, the two homes will share several features, such as a communal landscaped courtyard that connects the dad’s TV room with the son’s living room. A fitness room, intended for the mother’s daily use, and a covered walkway linking the kitchens of both houses for shared services, further enhance the functional relationship between the properties. Additionally, the design includes extra parking spaces for both homes.
Architectural Design for Privacy and Light
With neighbors close by, privacy and natural light were critical considerations in the design. Archismith carefully positioned the house’s structure and openings to avoid direct views into neighboring properties. The three-story design allows for ample light and ventilation throughout the home, with the building’s massing descending towards the front to prevent obstructing light and air to the parents’ house.
Material Choices and Thermal Performance
The owner wanted the new house to visually relate to the parents’ home without replicating the same design. Archismith achieved this through the use of materials. The third floor of Monow House features cladding from the same manufacturer as the parents’ house, though in a more modern version. The hollow-core triangular ceramic tiles not only create a visual link but also improve thermal performance by allowing natural breezes to cool the structure and reducing heat gain. The textured surface of these tiles helps minimize direct sunlight, keeping the interior cool.
Street Presence and Interior Design
At street level, Monow House aligns with the scale of the surrounding rowhouses. The dark color scheme at the entrance contrasts with the courtyard greenery, creating a striking visual transition. Inside, the living room’s double-height glazed façade faces north, offering an optimal view of the courtyard while minimizing heat gain. The second-floor working room is suspended, ensuring an unobstructed garden view below and showcasing innovative use of space and structural design.
Monow House by Archismith successfully integrates modern architecture with family connectivity, privacy, and functionality, addressing the challenges of its unique site while maintaining a harmonious relationship with the neighboring property.
