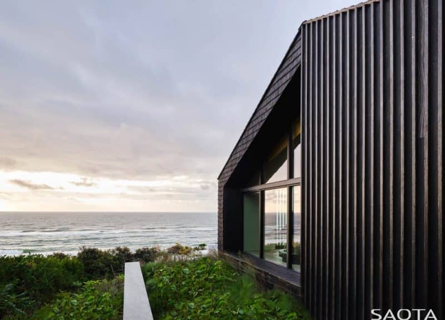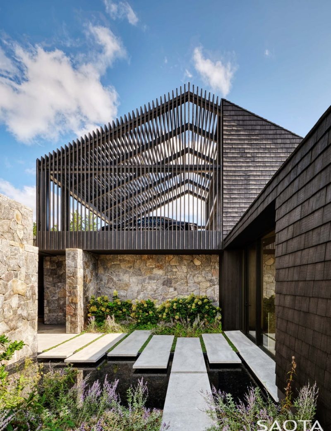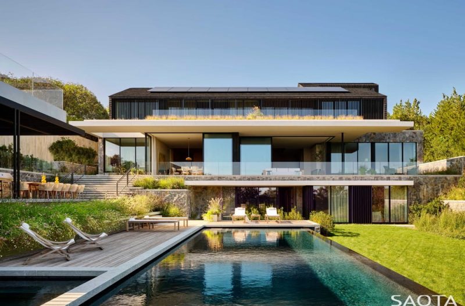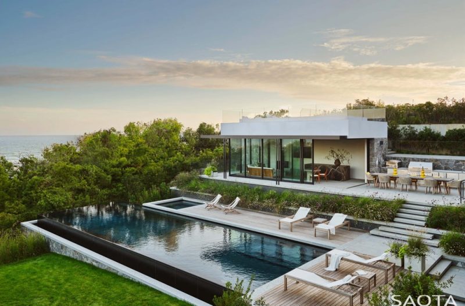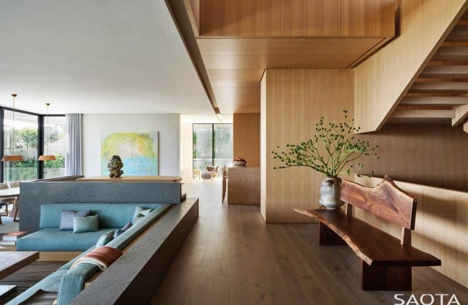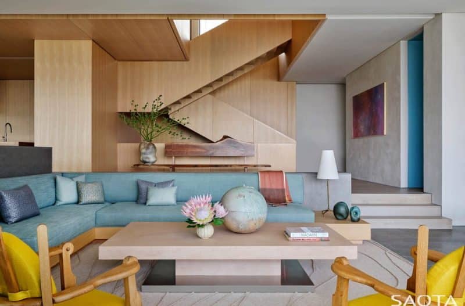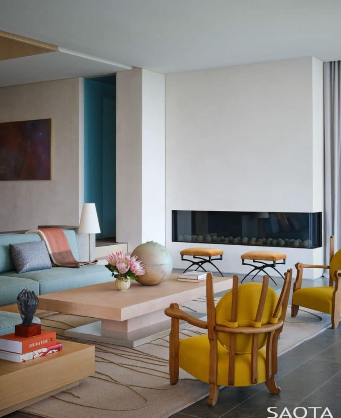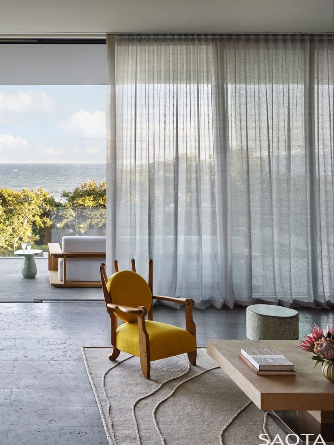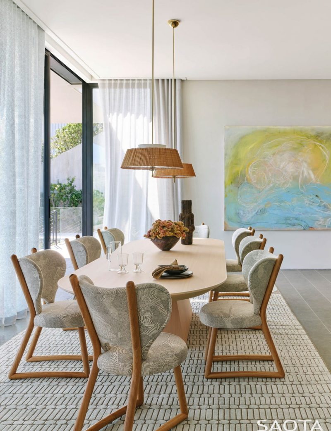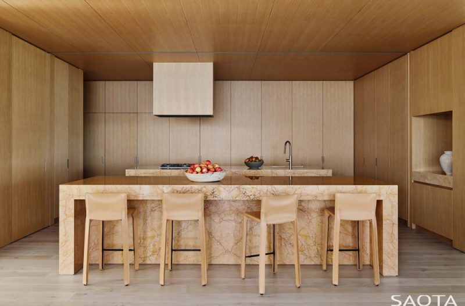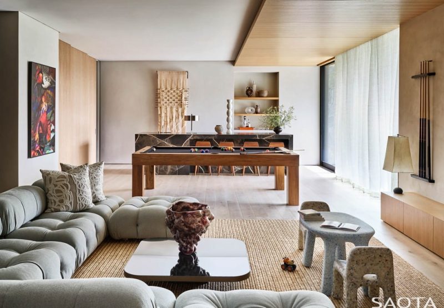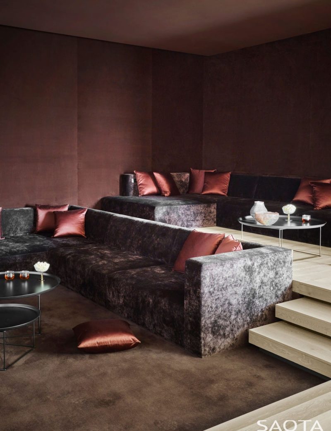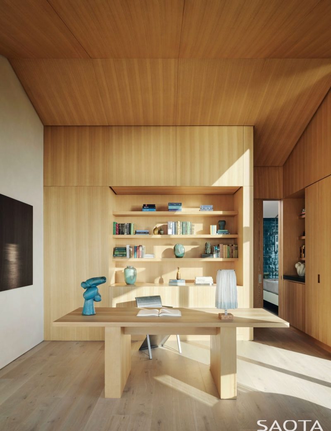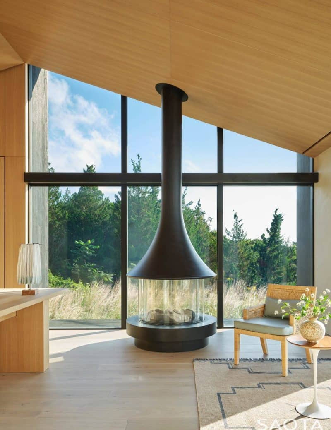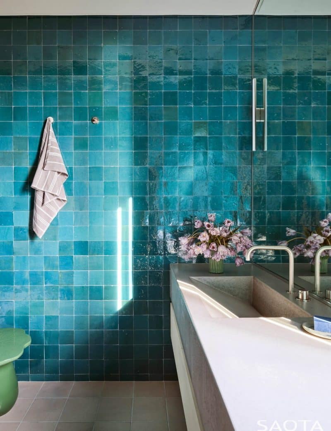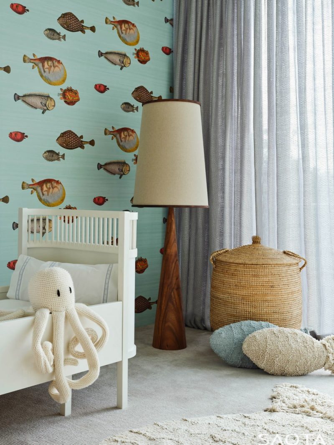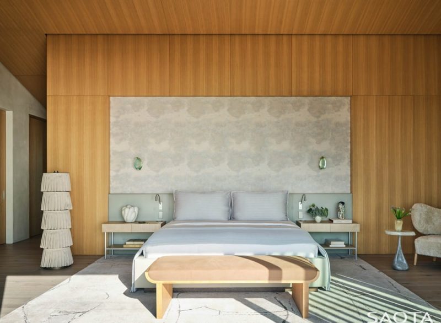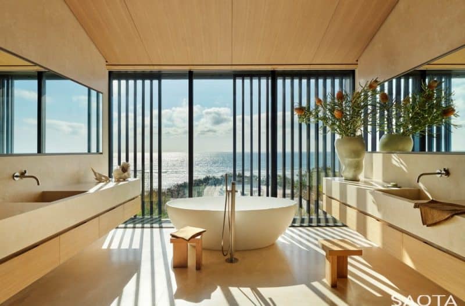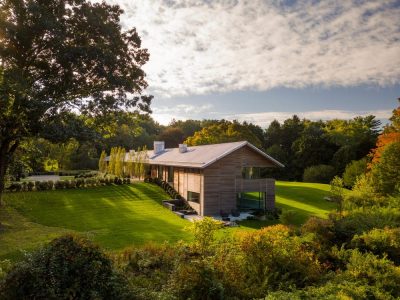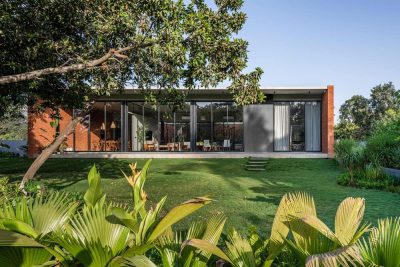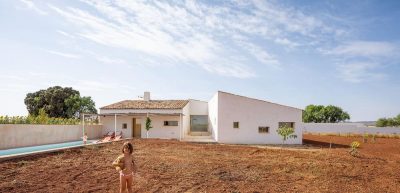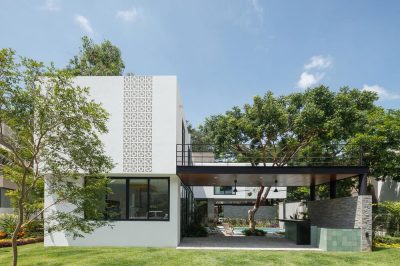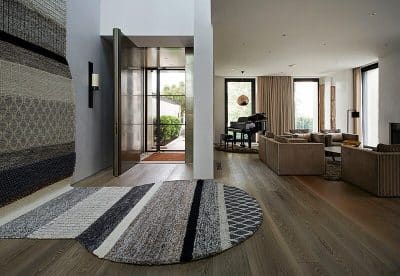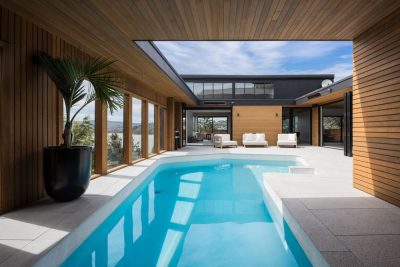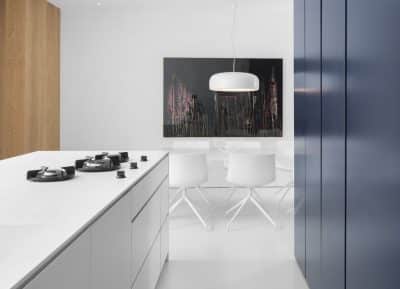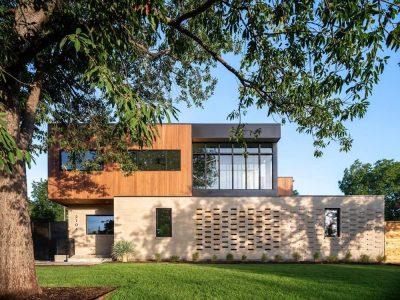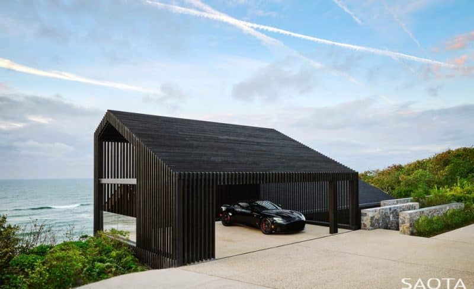
Project: Montauk House
Architecture: SAOTA
Team: Mark Bullivant, Kerian Robertson, Alwyn de Vos, Eugene Olivier, Mark Robbins, Marinda Holdstock
Interior Designer: Rafael de Cardenas
Contractor: Hobbs Inc
Structural Engineer: Tylin
Landscape Architect: Hollander Design
Location: Montauk, New York, United States
Area: 980 m2
Year: 2023
Photo Credits: Thomas Loof
Nestled between the Old Montauk Highway and the Atlantic Ocean, Montauk House by South African firm SAOTA is a coastal retreat defined by restraint, texture, and deep environmental sensitivity. Carved into the rugged bluff that characterizes this stretch of Long Island, the home blends seamlessly with its surroundings—revealing itself subtly, gradually, and always in conversation with the land.
A Low-Profile Presence Anchored in Local Heritage
From the road, the house appears as little more than a silhouette. Only its upper volume is visible—a gesture that nods to the region’s barn-like vernacular. Clad in shou sugi ban, a traditional Japanese technique of charred timber, this upper structure speaks both to Montauk’s history of shingle-clad agricultural forms and to the coastal need for durability. The blackened timber, rich in texture and resilient to the elements, provides the home with a sculptural presence that feels grounded and weather-toughened.
This dark, protective shell stands in deliberate contrast to the house’s interior, where light and openness dominate. The juxtaposition creates a layered experience—between inside and out, between shelter and exposure.
A Descent Shaped by Landscape
The design narrative follows gravity. Entry begins discreetly at street level and leads downward through the home, a spatial descent that gradually reveals ocean views through carefully placed openings. This movement echoes the bluff’s natural slope and draws inhabitants into deeper immersion with the surrounding landscape.
The house unfolds in three primary elements. The upper barn-like structure contains the entrance, main bedroom, and study. Below, a granite-clad volume houses guest suites and entertainment areas, embedded into the terrain. Between these solid forms, a glazed central volume accommodates the shared living areas—kitchen, dining, and lounge—functioning as a transparent core where vegetation and daylight pass freely.
The sequencing of spaces continues outdoors, where terraced platforms extend the architecture into the garden and toward the ocean. Each level—garden, pool, pool house—mirrors the site’s natural descent, maintaining a clear rhythm between interior space and landscape.
Material Contrast and Climate Sensitivity
Interiors by Rafael de Cárdenas soften the visual weight of the exterior. Inside, pale timber finishes and soft, sandy tones reflect the beach just beyond, lending warmth and calm to every space. The contrast between the dark, weathered exterior and luminous interior enriches the sensory experience of the home.
Material choices reflect both aesthetic intention and functional resilience. Local stone and charred wood not only root the house in its context but also stand up to the Atlantic’s shifting climate. Passive strategies—including careful orientation, natural ventilation, and shaded transitions—minimize environmental impact and allow the home to perform efficiently and quietly.
A House Defined by Respect and Restraint
Montauk House is not a bold statement. Instead, it is a respectful response—an architecture of subtle gestures, material honesty, and landscape-driven design. It does not impose itself on the land, but listens to it, responds to it, and ultimately becomes part of it.
Through carefully choreographed movement, durable natural materials, and a refined contrast between solidity and lightness, the home captures what it means to live between land and sea. It is an elegant example of how architecture can quietly celebrate place without dominating it.
