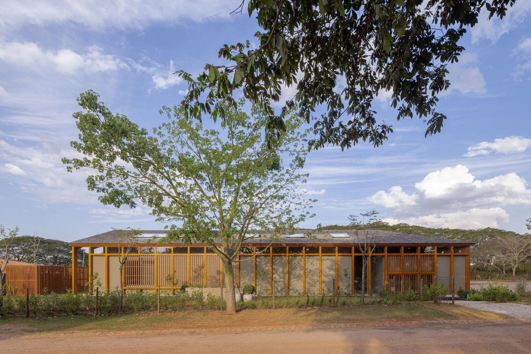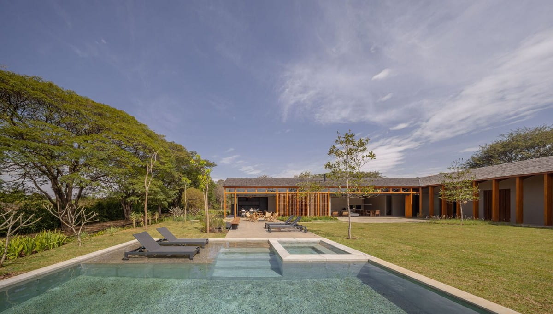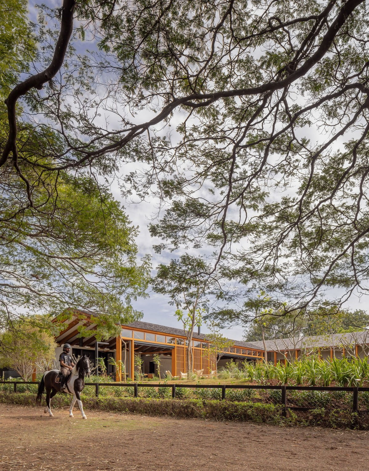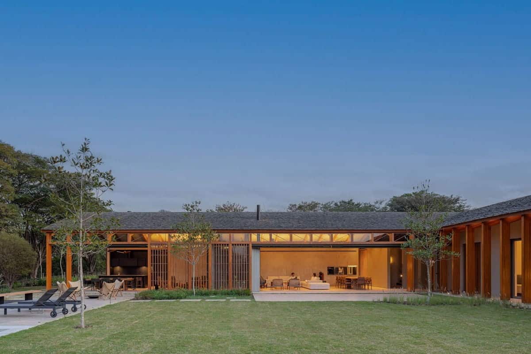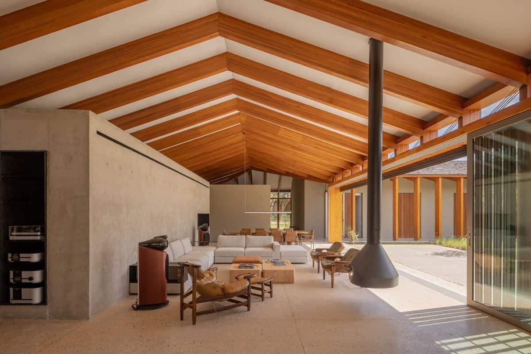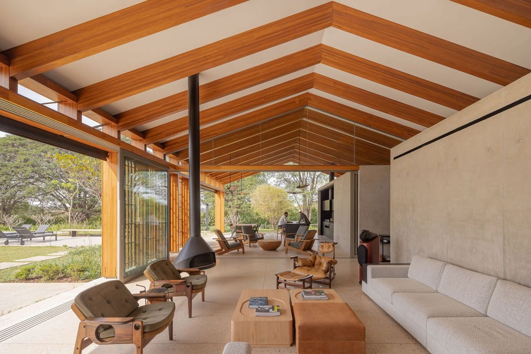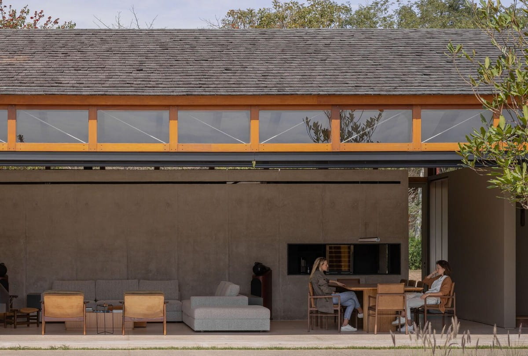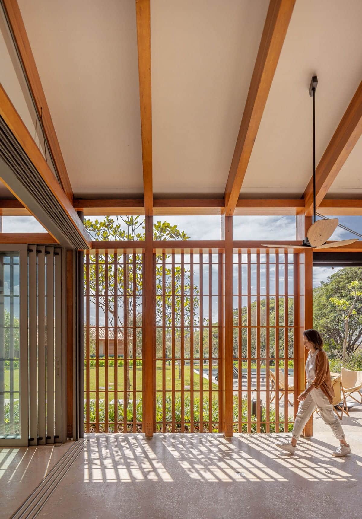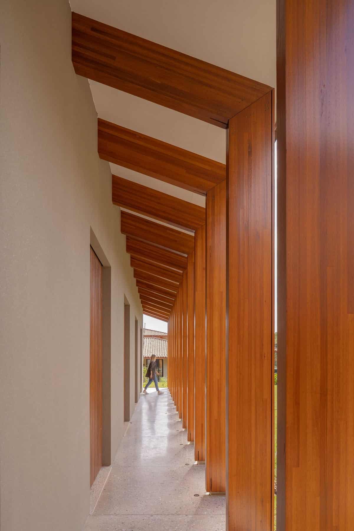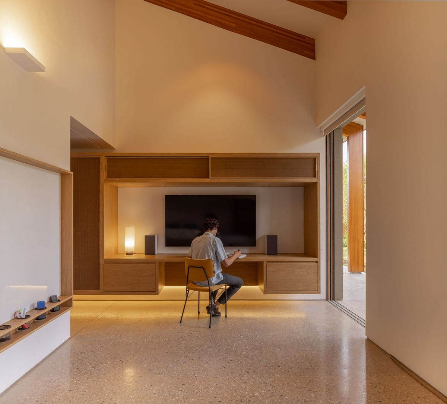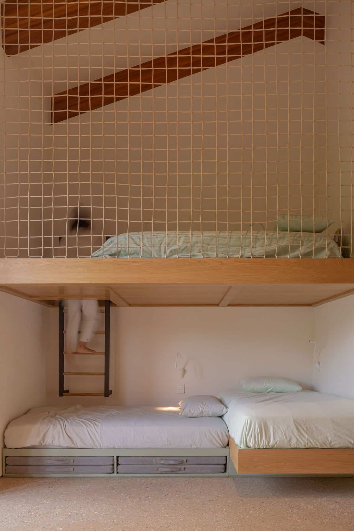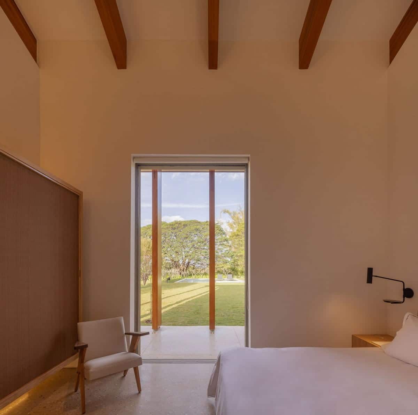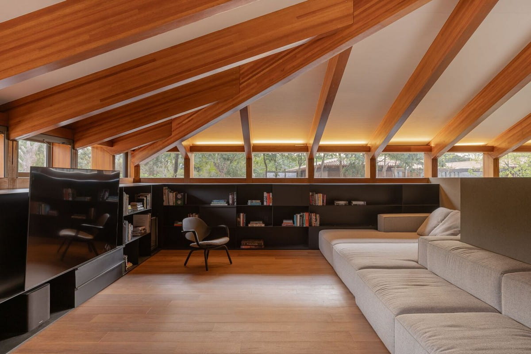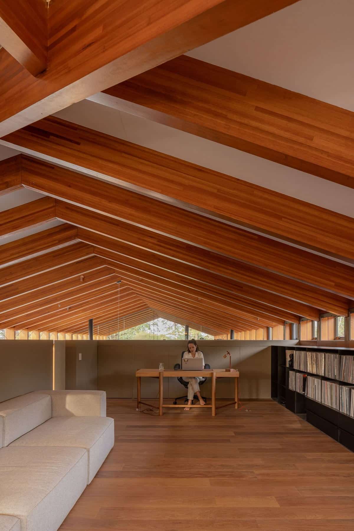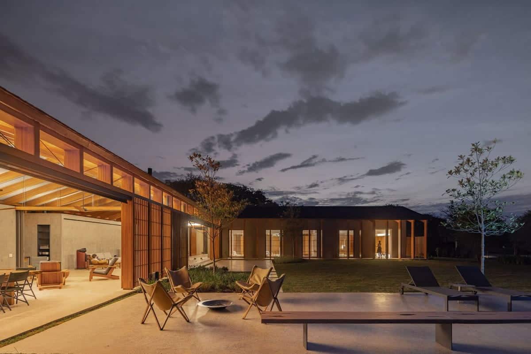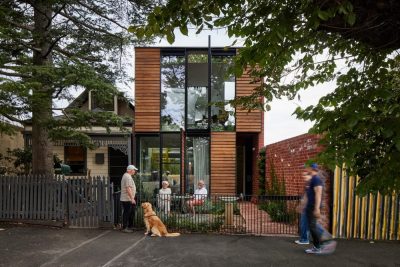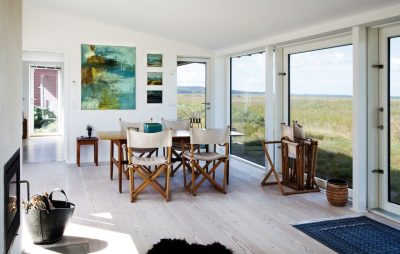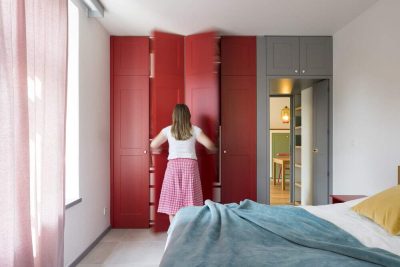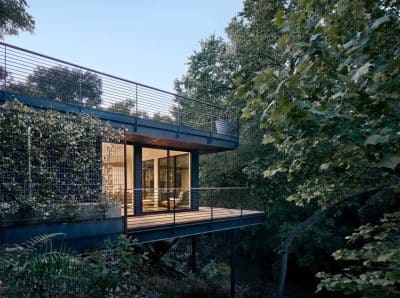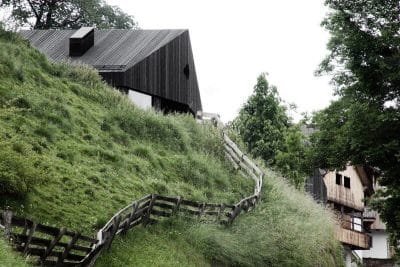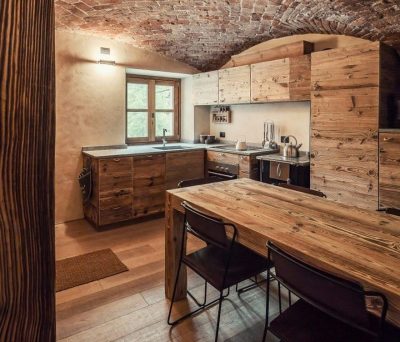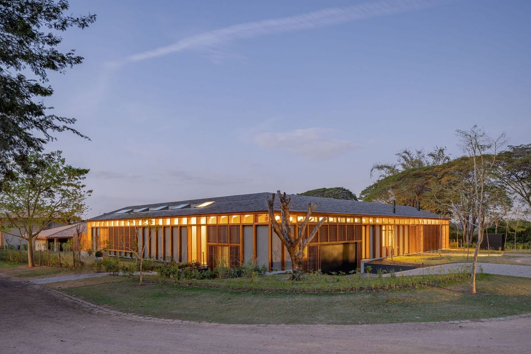
Project: Monte Mor House
Architecture: Arquitetura Gui Mattos
Architects: Daniel Vannucchi, Isabella Rodrigues, Jaqueline Milan, Marcella Gerbasi, Victor Muniz
Coordinator: José Rocha
Interior Design: Beatriz Sinkivicio
Construction: Flaibam e Junqueira
Landscape: Daniel Nunes Paisagismo
Location: Monte Mor, Brazil
Area: 738 m2
Year: 2022
Photo Credits: Pablo Casals Aguirre
Designed as a summer retreat for a young couple with two daughters from São Paulo, this residence is crafted to enhance their interests in reading, music, and gastronomy, while also providing ample outdoor space for entertaining friends. The family, typically residing in an apartment, sought a more natural and spacious setting for their seasonal home.
Located on a corner lot adjacent to a native forest, the Monte Mor house leverages its unique position by orienting itself in an “L” shape to maximize the interaction with the outdoors, including the pool and lawn areas. This layout not only facilitates a seamless flow between the indoor and outdoor environments but also embraces the natural surroundings.
In compliance with the condominium’s stipulations for visible roofs and traditional architecture, the house incorporates engineered wood portals that form the backbone of the structure across its two main pavilions. These wood features help to integrate the house with its rustic setting while maintaining modern functional needs. Although the clients favor exposed concrete for its aesthetic appeal, regulations restricted its use on external facades. Thus, the design cleverly conceals the concrete volumes within the wooden exterior, balancing client preferences with local requirements.
Originally planned as a leisure area, the mezzanine has been adapted to the changing needs brought about by the pandemic. It now serves as a multifunctional space housing a library, a vinyl record collection, and a work environment. This adaptation includes the addition of a work table and retractable supports in the master suite closet, creating a versatile and private area suitable for home office use, reflecting the evolving lifestyle and needs of the family.
