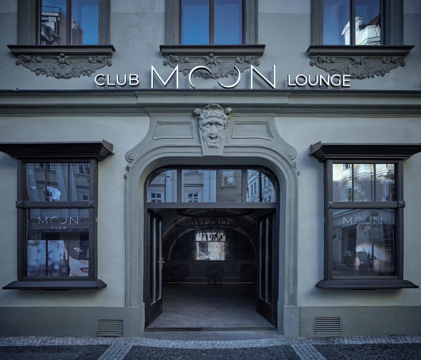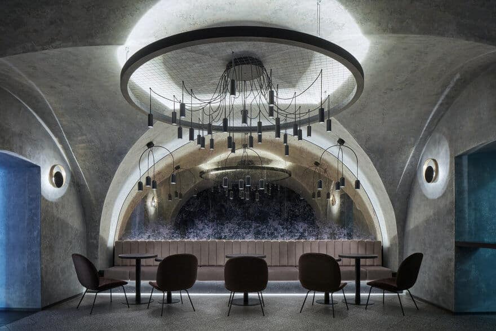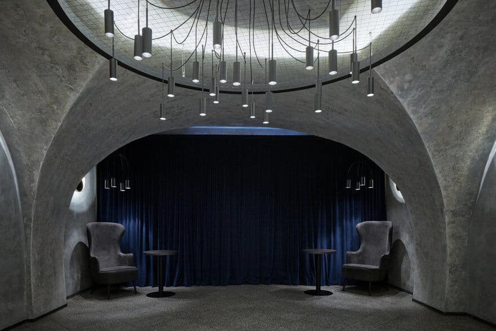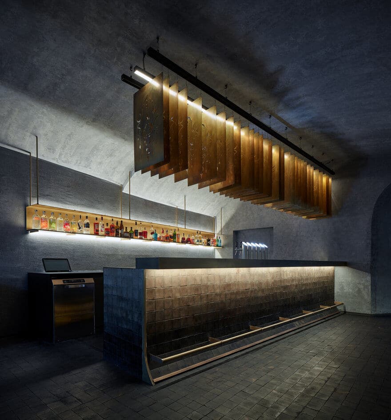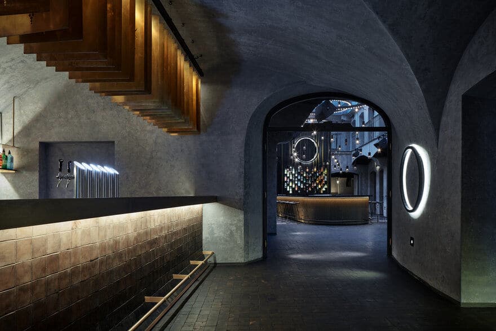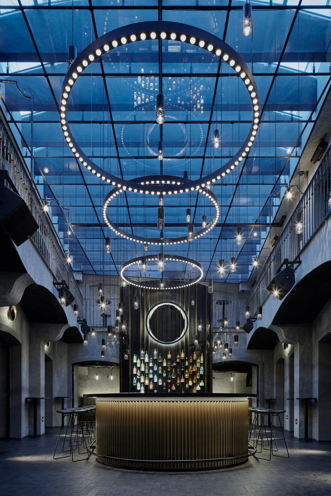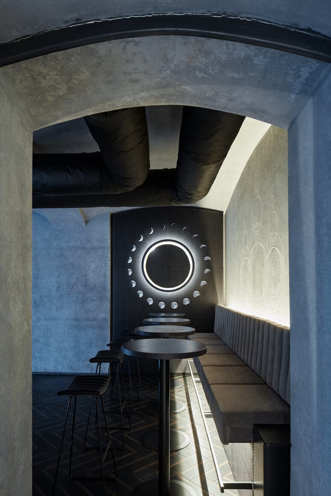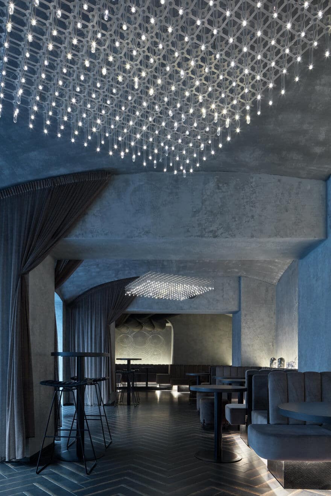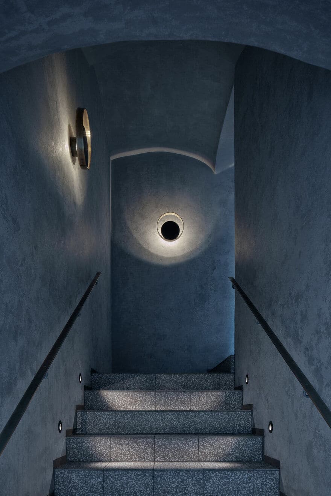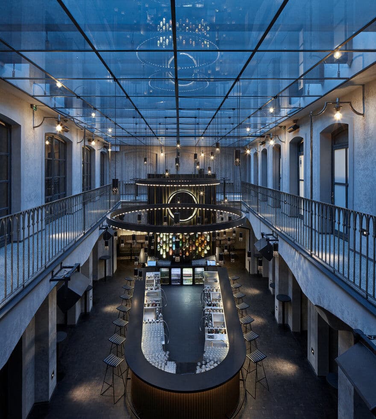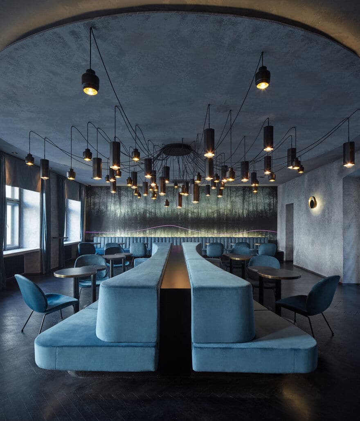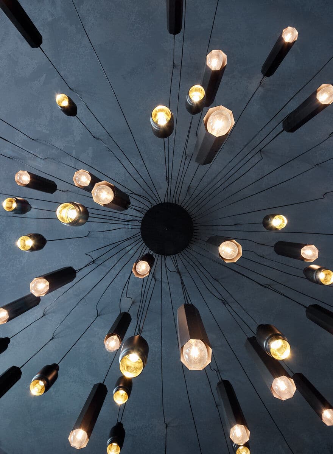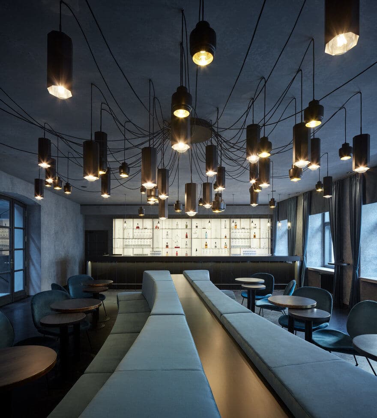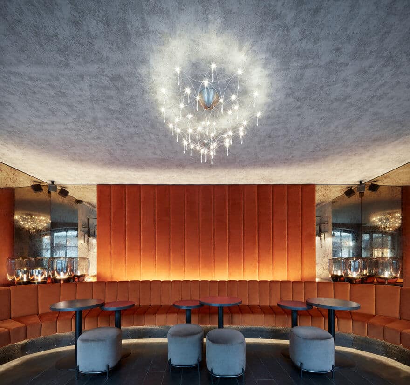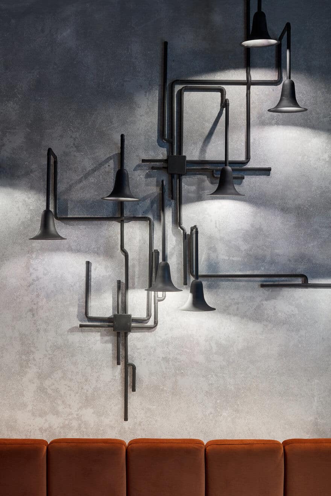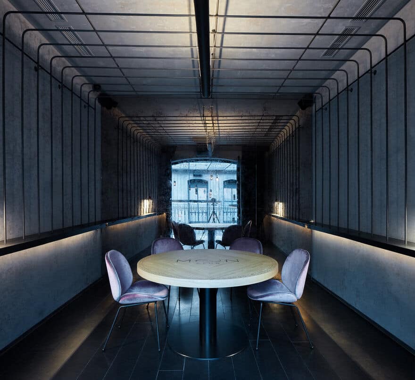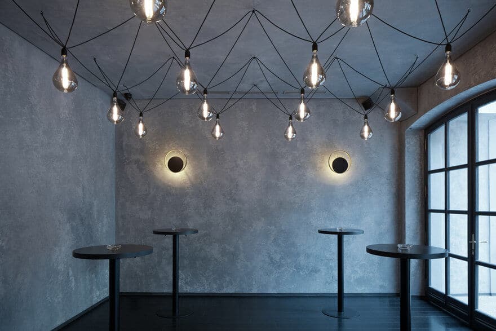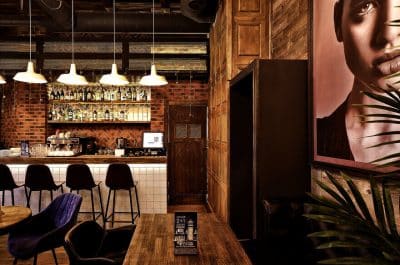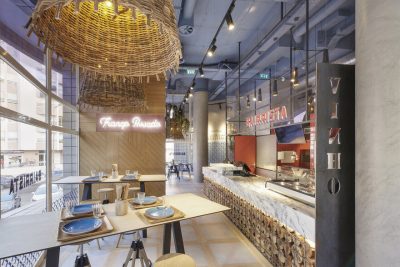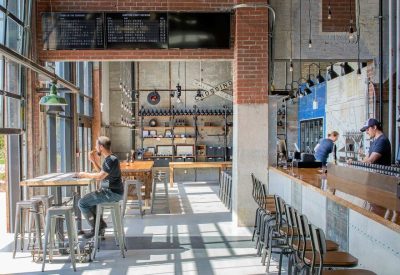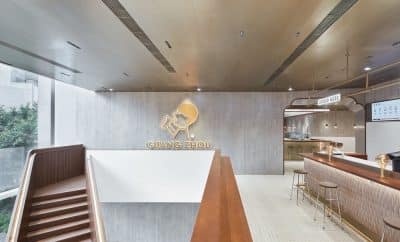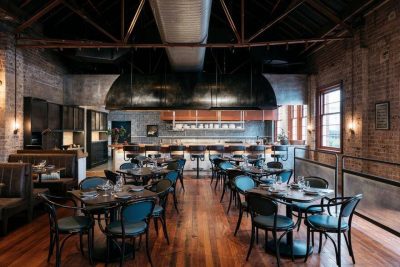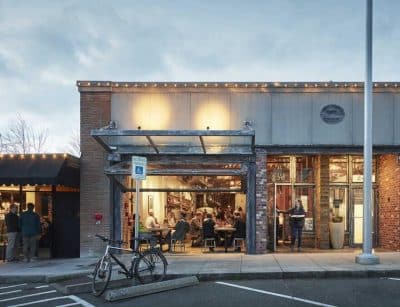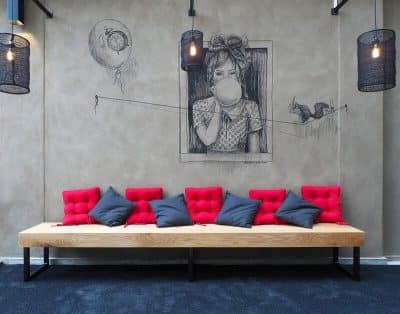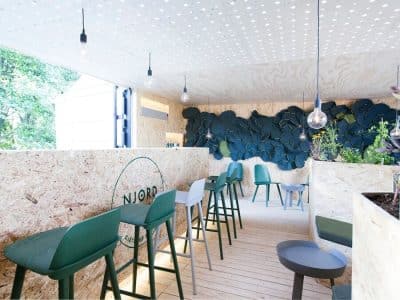Project: Moon Club
Architects: Studio Formafatal, Machar&Teichman
Team: Author Dagmar Štěpánová, Katarína Varsová – Formafatal
Pavel Machar, Radek Teichman – Machar&Teichman
Project Location: Dlouhá 26, Prague 1- Staré Město, Czech Republic
Project size: 740 m
Year 2019
Photo Credits: Jakub Skokan, Martin Tůma / BoysPlayNice
The creative union of studios Formafatal and Machar & Teichman was given a chance to design the mysterious Moon club, located in a vibrant Prague city area of the Dlouhá street.
The newly opened club brings a brand-new and original view of the interior design in this city area. Clients’ vision was to create an interior with details that would be on a significantly higher level compared to other enterprises on the same wave.
The space of the club, which used to serve as a bank administration in the past, connects the central hall with a glass roofing. The element of the inner yard was one of the challenges of the spatial solution as well as the technical aspect of the acoustics which was given great attention. Acoustic measures, such as doubled roof glazing, acoustic buffer wall constructions and special plasters are incorporated into the interior concept.
Different zones were created in order to overlap the original building layout with the needs of the club operation. Cosy seating areas with comfortable lounge furniture and mild light intensity are placed under arch ceiling alongside the central hall, while the dance floor is placed opposite to it. One has an overview of the happenings around the central bar from the courtyard gallery, can move into one of the lounges or enjoy the atmosphere in the alchemist bar located on the second floor.
The name of the club is linked to the main motive – the Moon. Major topics are the mysteriousness of the night-fall and the alchemistic mystique. The walls of the 740m2 club are covered with patina-painting, which is a common link to all the spaces that vary in atmospheres and details. Materials used for interior’s elements also vary through the rooms – patinated metal sheets, dark burned wood, old stained mirrors, ornament paintings on the walls and velvet upholstery furniture in several elegant colours. Very important is the light atmosphere with diverse intensities, hidden light sources and design lights and elements.
The central main bar is a dominant unit, with a moon silhouette floating above the yard. Three big round pendant lights and groups of metal pendants above it create a reflection on the glass ceiling. This effect evokes a starry night and creates a deep and magical feeling.
The main bar is covered with goldish corrugated metal cladding. The DJ overlooks the club from the back of the bar – a rounded wall made of burned wood.
The club has a welcoming view from the street – looking through the entrance passage you can directly see the central yard with the bar. The first smaller bar placed in the entrance area welcomes the guests. The floor is made from wooden cubes as a reminder of historical function of the passage.

