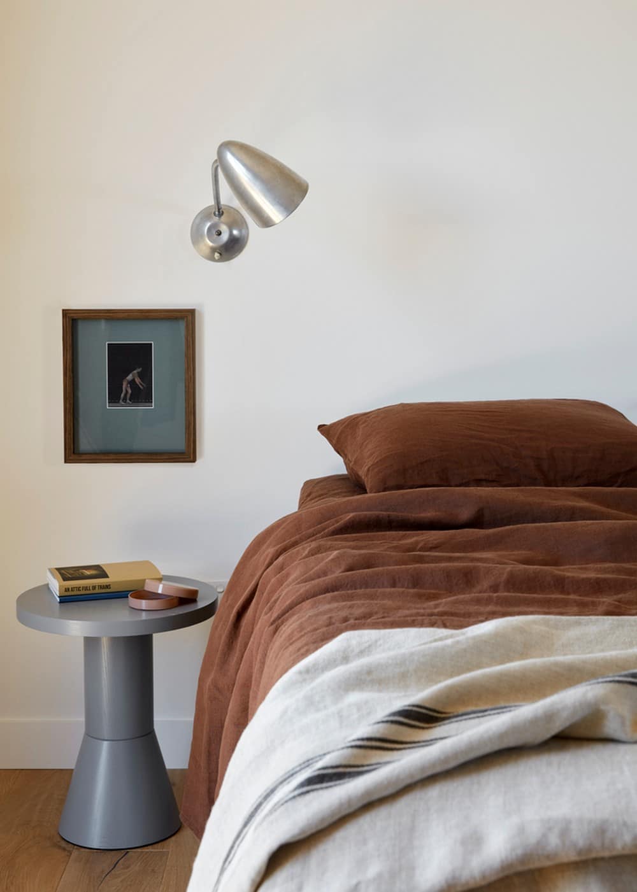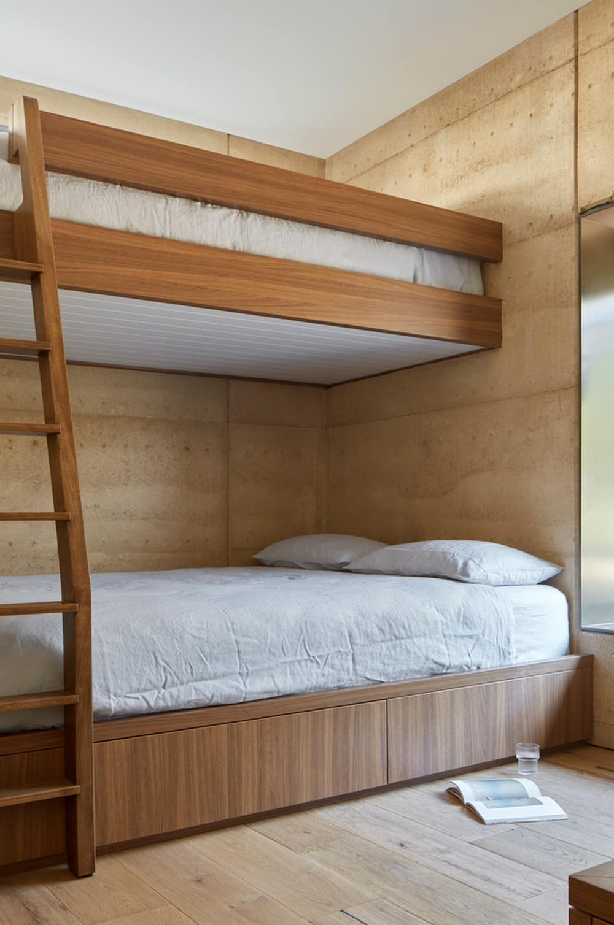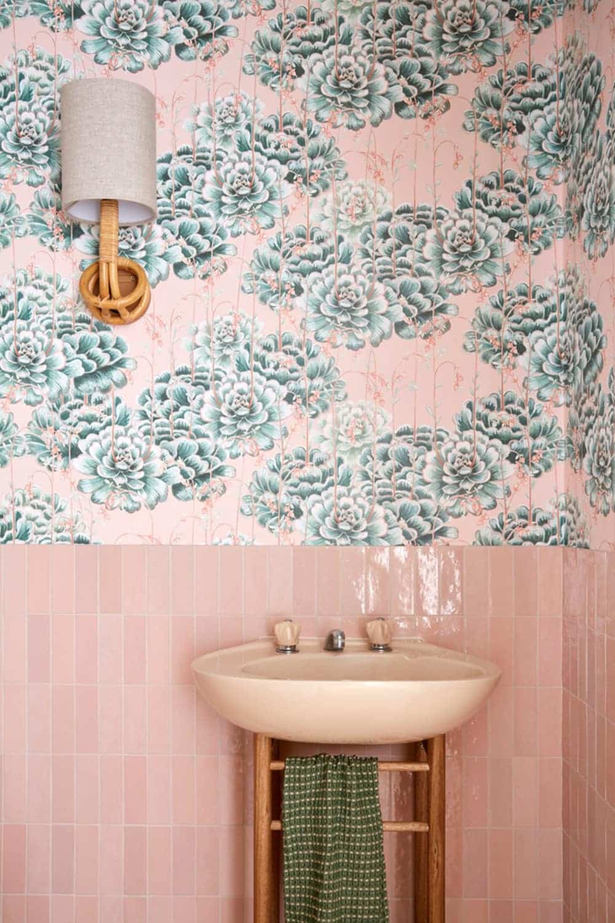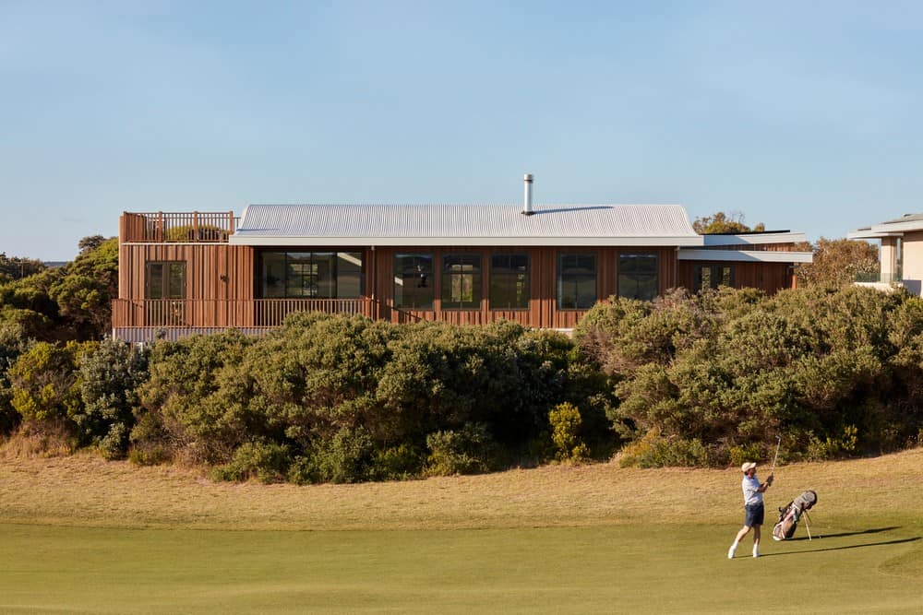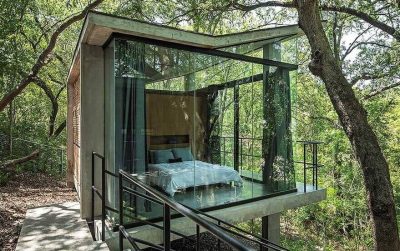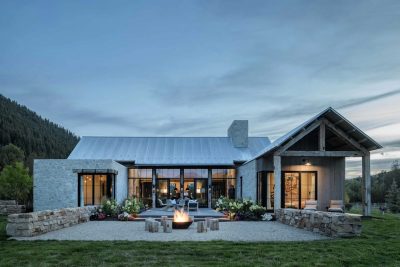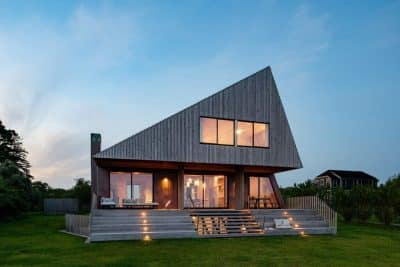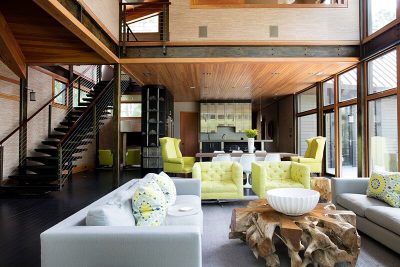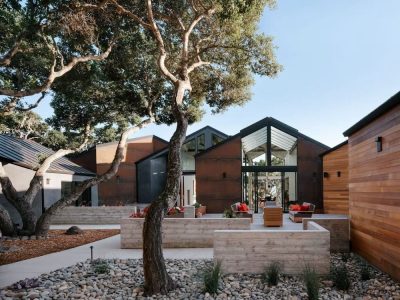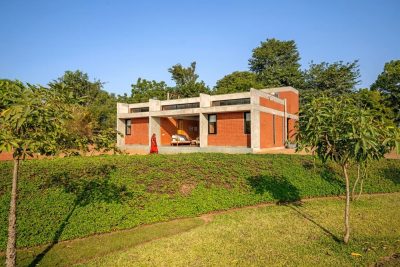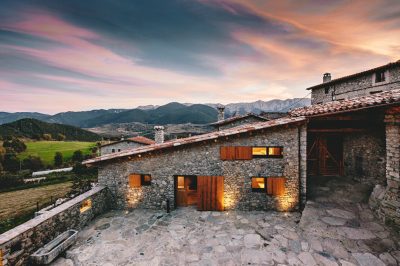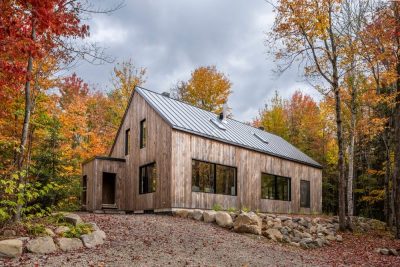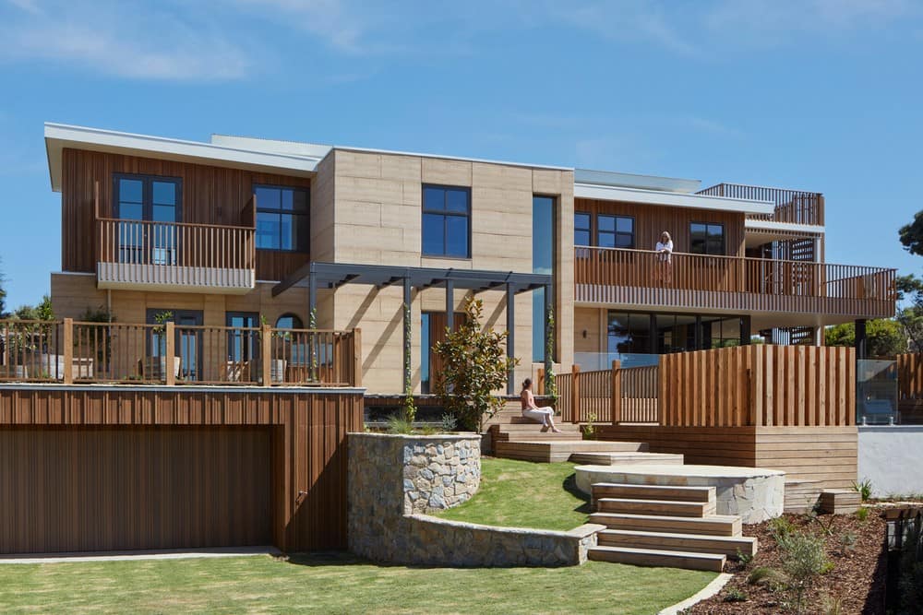
Project: Moonah Tree House
Architects: Kirby Architects
Builders: David McDonald Builders
Design Team: Kirby Roper, Heather Knowles
Location: Waddawurung Country, Australia
Year: 2023
Photographs: Jack Lovel
An unassuming beauty, this coastal home is crafted from understated natural materials that have been worked in a master craftsman-like manner. An ancient Moonah tree on the site influenced Architect Kirby Roper’s arrangement of internal /external relationships. Indigenous to the area, Moonah trees have long connections with the coastal woodlands and Traditional Owners.
Preserving and celebrating the tree was integral to formulating the design of the house. “From the kitchen, it kind of feels like you’re in a tree house, and from the decks, you feel nestled amongst the leaves and branches, while the foliage lends privacy to the outdoor living space”, explained Kirby.
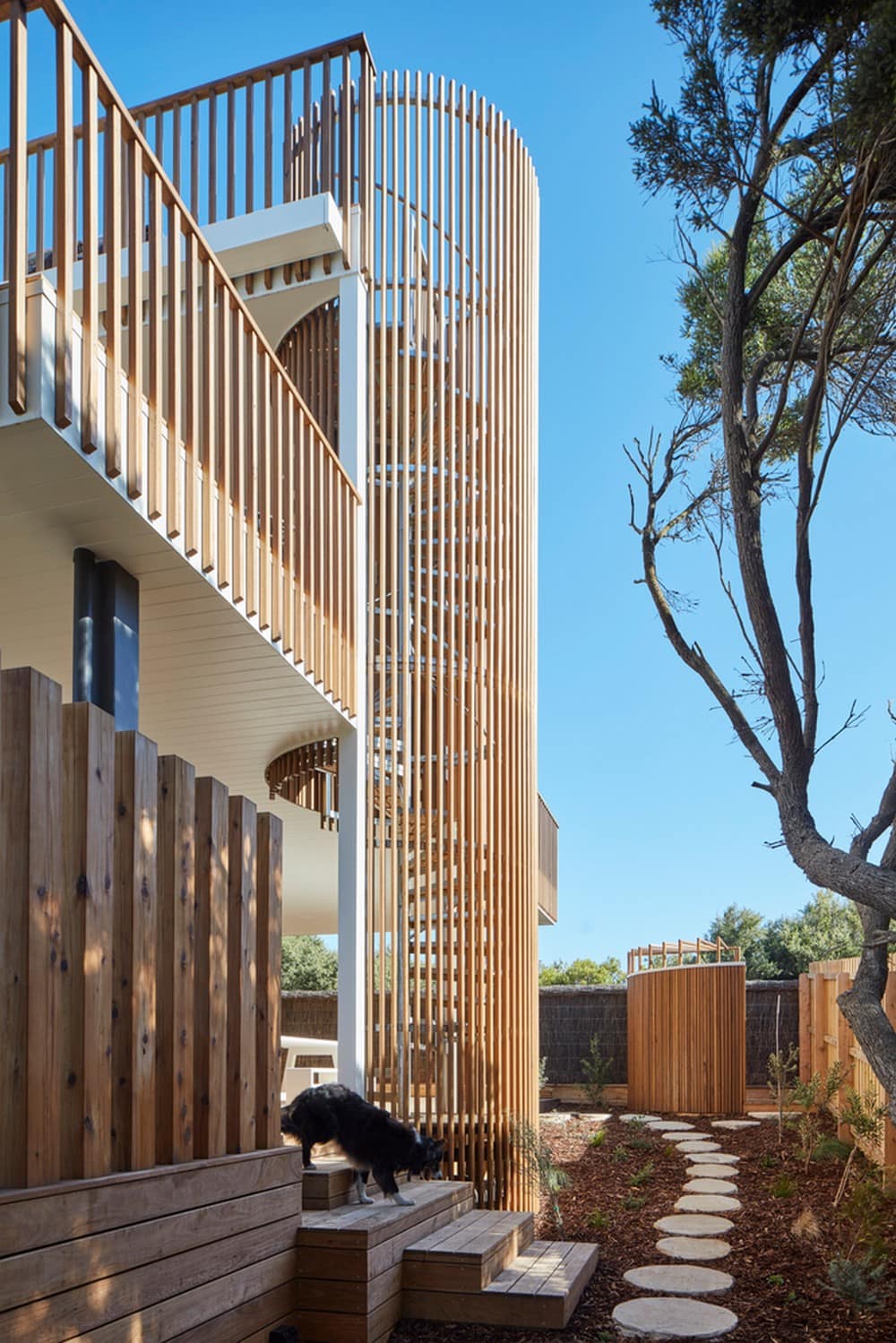
The brief challenged the architect to create a subtle structure connected with the environment while maximizing the views, leading Kirby to the counter-intuitive move of hunkering the Moonah Tree house into the landscape. “We worked out we could dig into the site, earthing the house, while still getting ocean and golf course views by using multiple decks,” said Kirby, adding “Nestling into the site, we related the levels of the decks to the Moonah tree’s height and form, fulfilling the connections with earth, sea and air. “
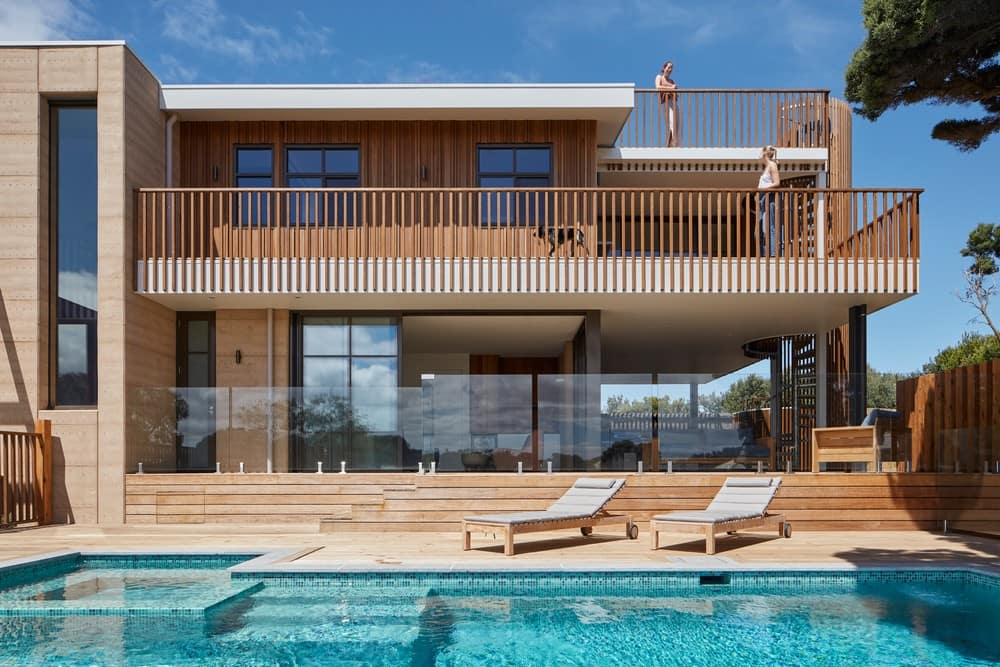
The house’s fluid roofline and curving forms take inspiration from the golf course with its gentle undulations, curvaceous bunkers, and rolling greens. It doesn’t hurt, of course, that the clients are a couple of keen golfers who adore that particular fairway. Sustainably constructed from rammed earth, the house has a secure, stable feeling. Kirby describes the rammed earth as “surprisingly soft and endearing, it feels like a warm hug”.
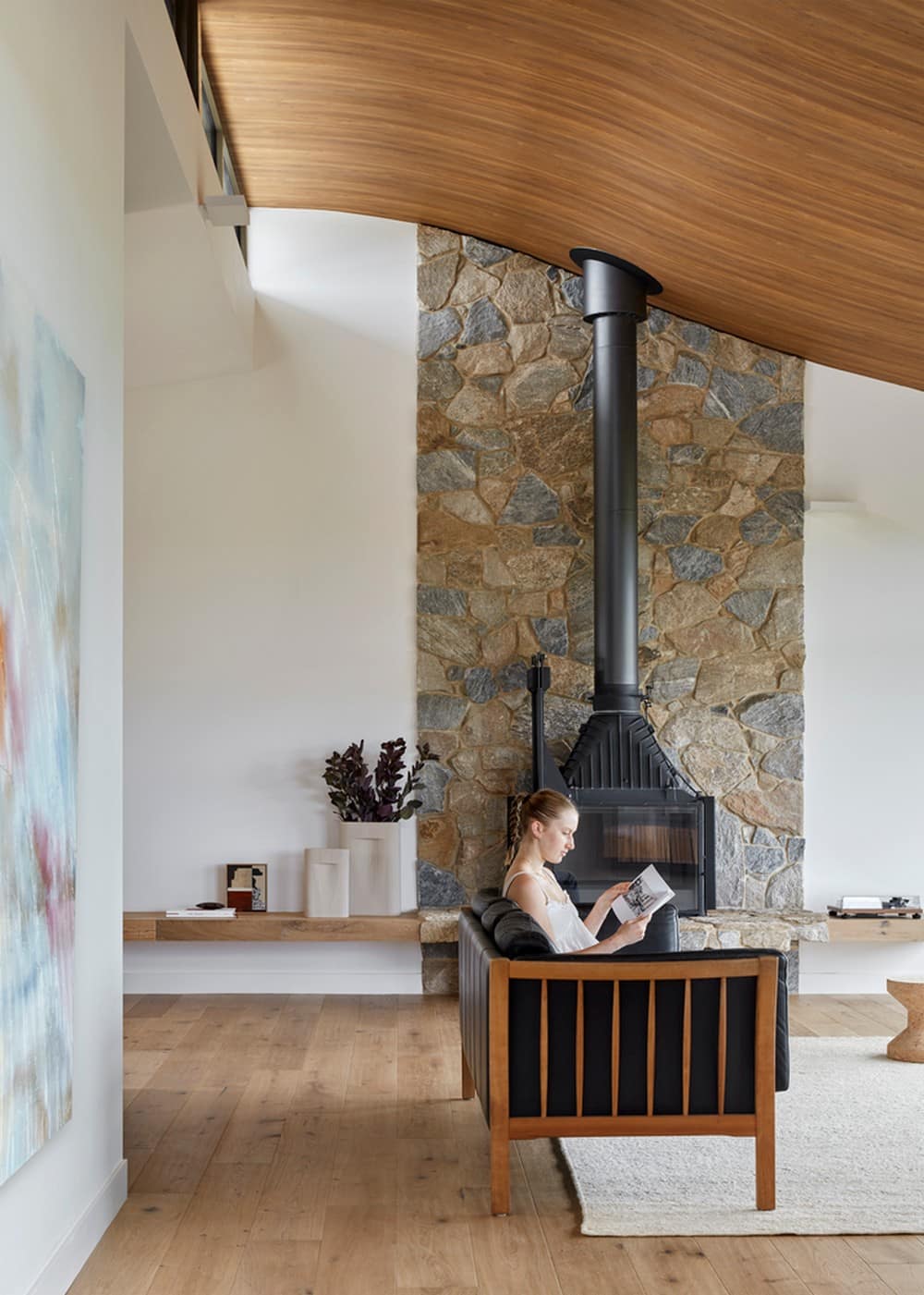
Because the thick earth walls moderate temperatures year-round, the Moonah Tree house is cozy and comfortable. “The builder didn’t just build; he built masterfully. The finessing of the detail is extraordinary. The builder’s entire focus was to build to the architectural intent. He added to the entire process, often suggesting fresh ways to construct the details we had drawn”, said Kirby.
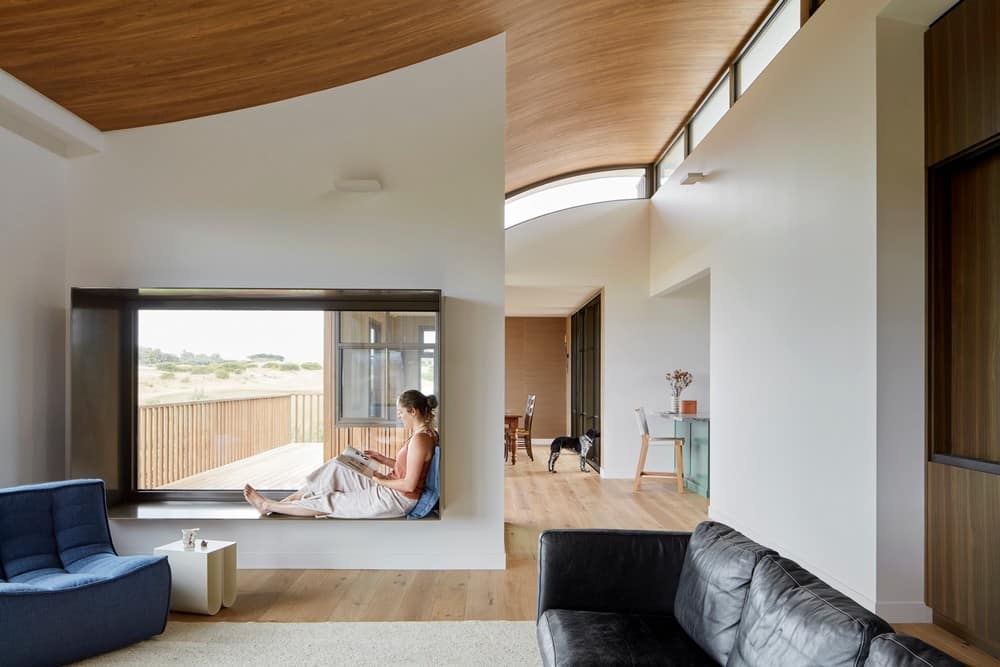
Local houses with classic beachy weatherboards and boat shed cladding inspired other material selections. “We love that Barwon Heads has a sleepy hollow vibe. We wanted that gentle mood to flow into the house, making it feel relaxed, snug, and respectful of the town and the environment.”
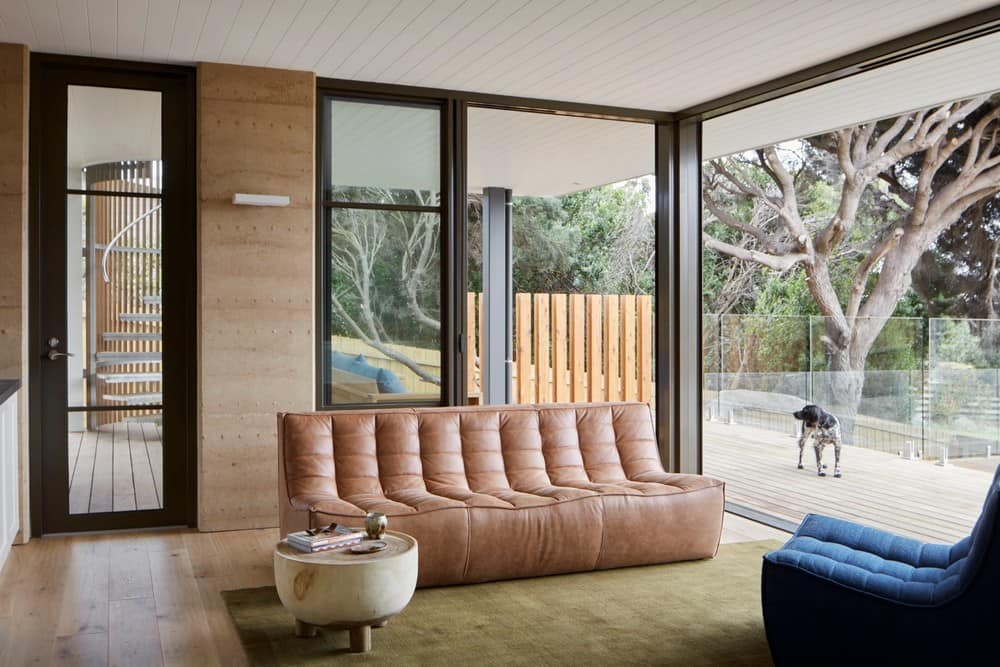
Emulating local ‘50s era timber and batten houses, the building features vertical battens. “We interpreted the battening using a simple blackbutt timber applied vertically with an organic twist. Over time, the aging of the wood will express its own skin and unique character.”
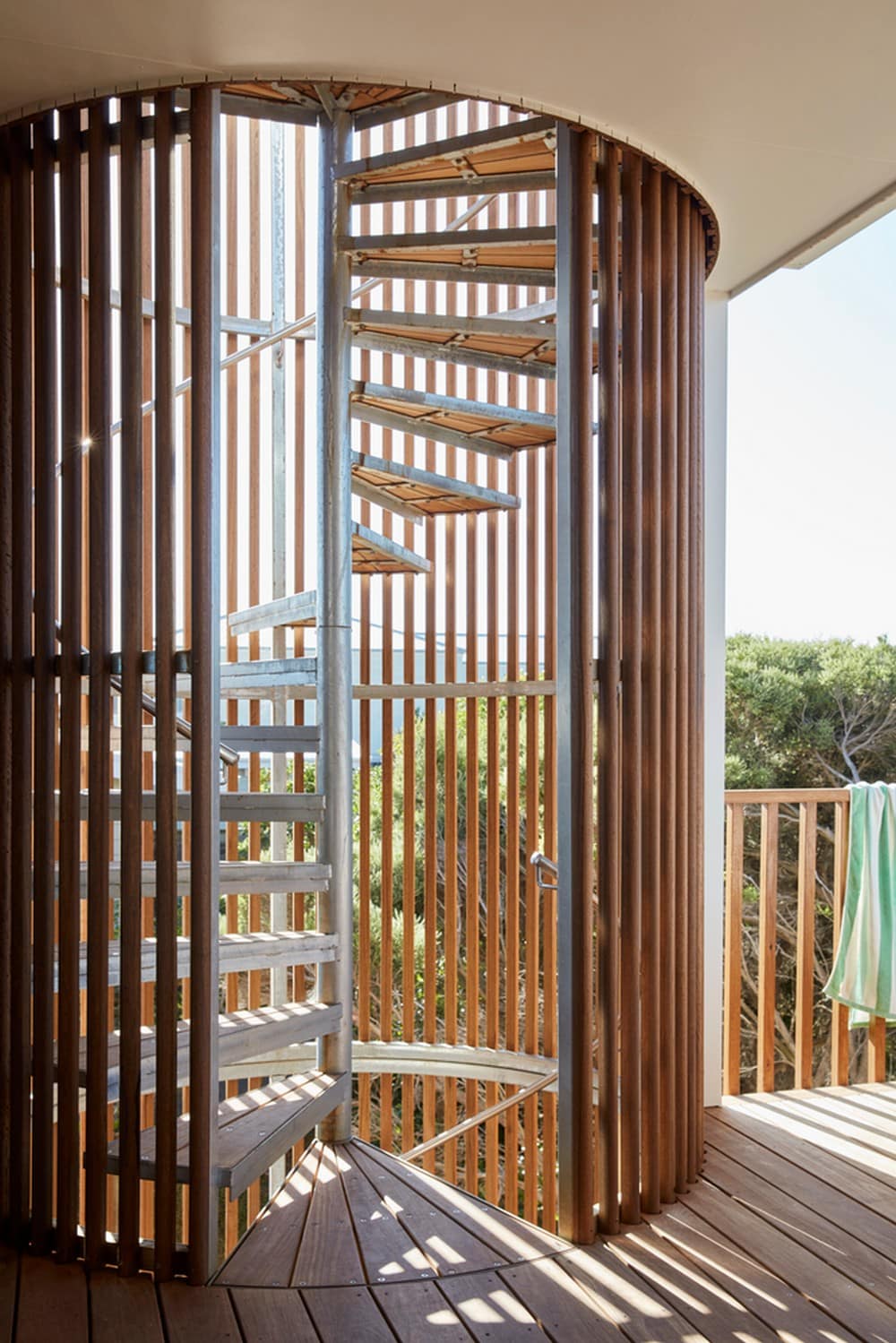
An external spiral staircase anchors the house and connects all three decks levels. Also clad in timber battens, it’s possible to see out when climbing the stairs, but it’s also private – and safe from wayward golf balls. Once clad, the staircase became both sculptural and grounding. “It’s a beacon, pegged into the earth”, noted Kirby.
The client was very involved in the design process. “We enjoyed working with our client, who contributed beautiful details that customize or personalize the design,” said Kirby.
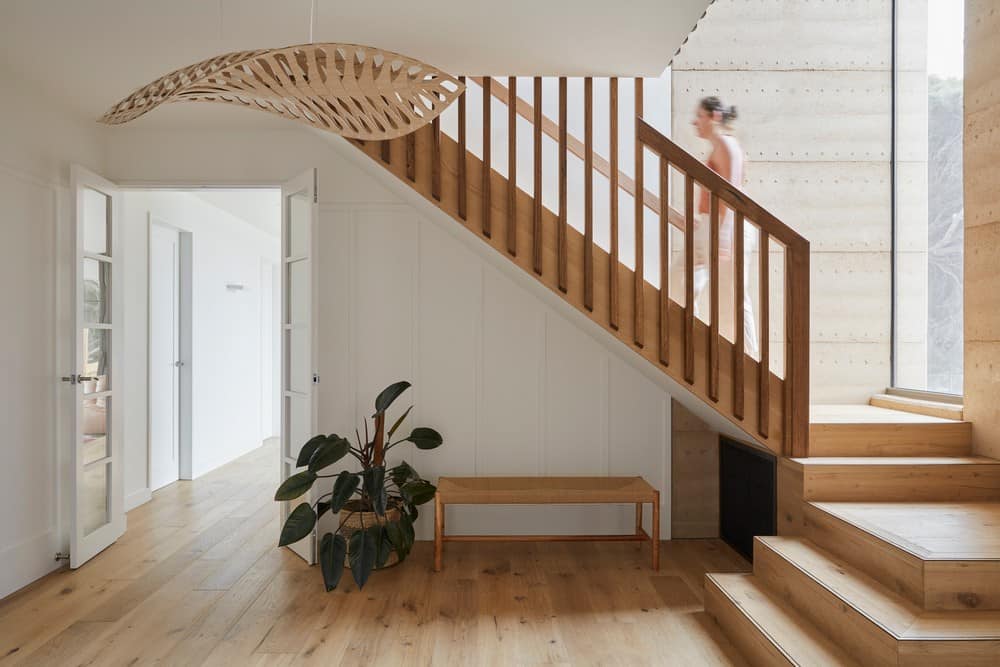
Prior to demolition, the client collected many old elements she loved from the original house for repurposing in the new build. The salvage items included 1950s colored basins, cedar lining boards, light fittings, and taps. Hence, the character and memories of the old beach house will live on in the new home. While the house has some grand aspects, like stunning views and multi-level living, the overall mood feels simple and humble. The tactile materials, recycled elements, rammed earth walls, and the way the house hugs the site all contribute to the home’s unique personality. “This is not a huge house, but it surely encompasses a lot. We tailored so many choices that this humble house is very bespoke and closely reflects the clients and their lives.”
