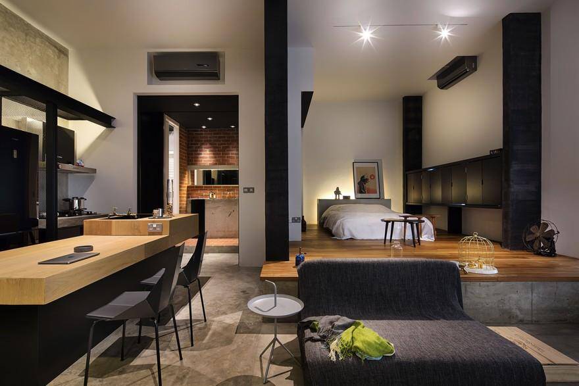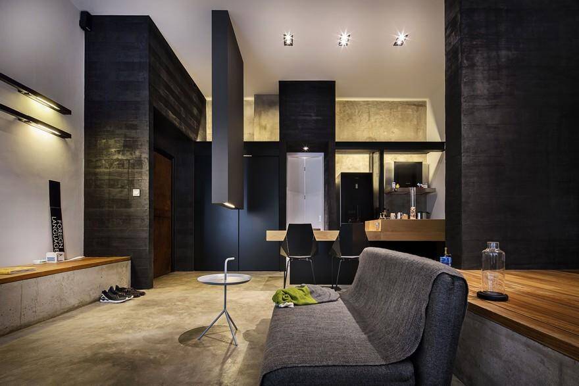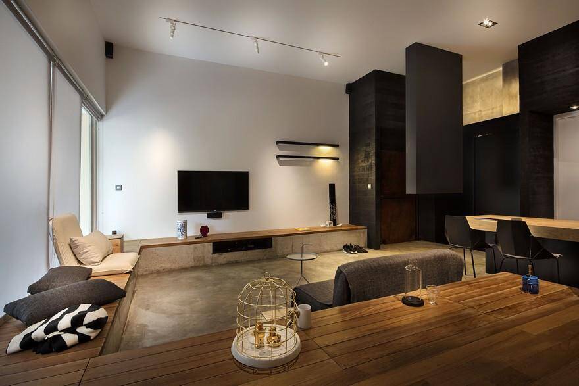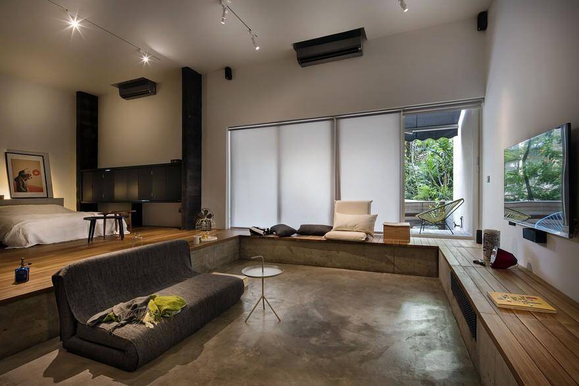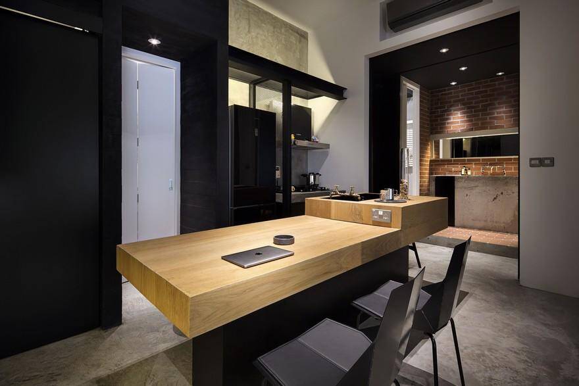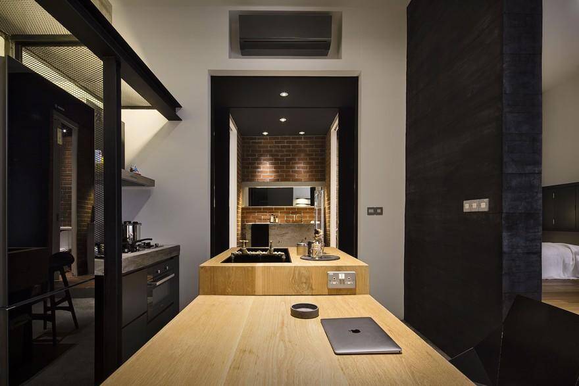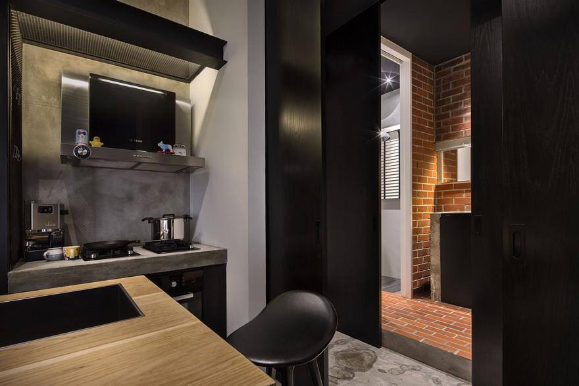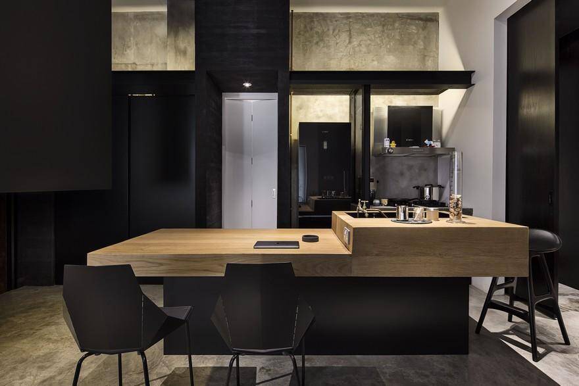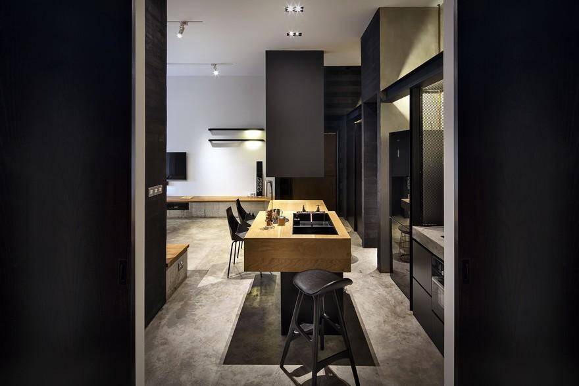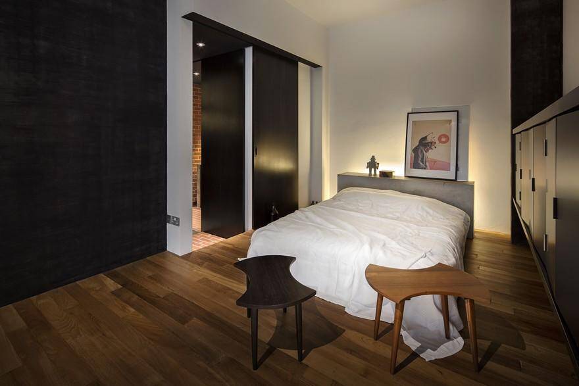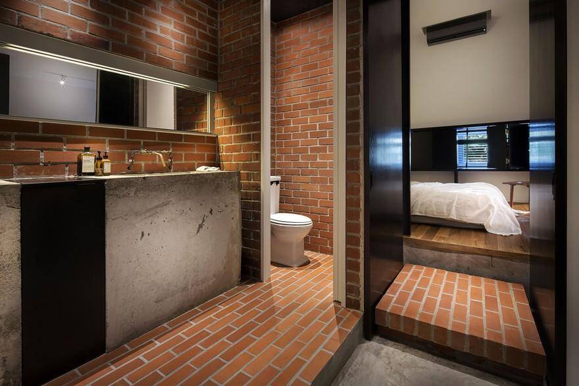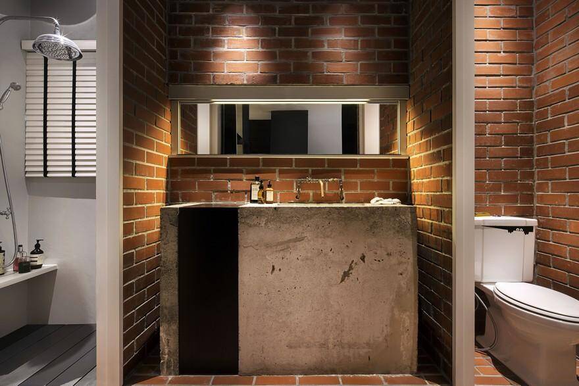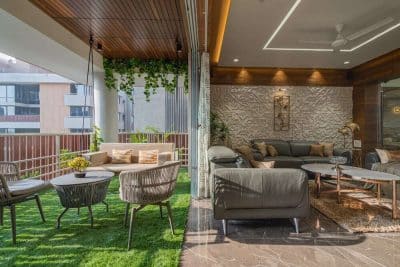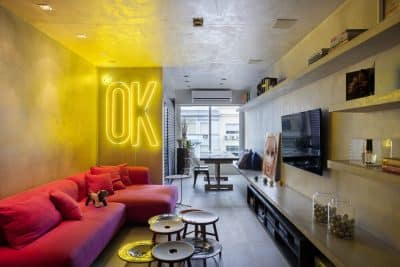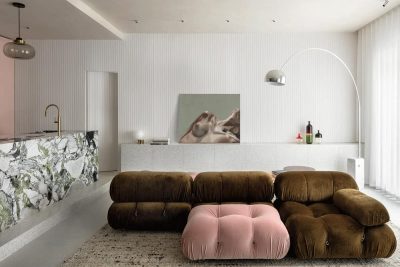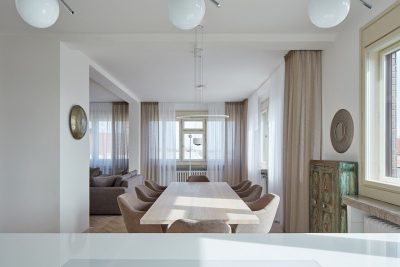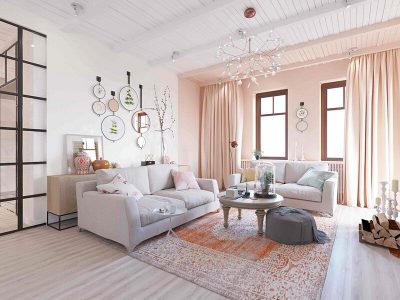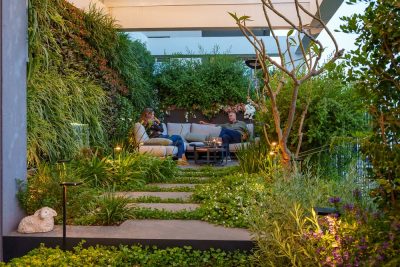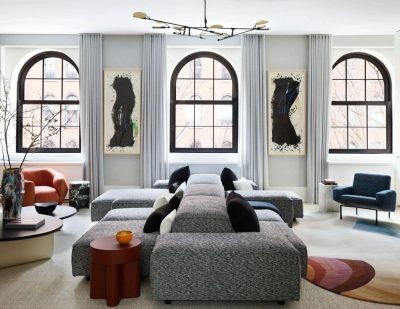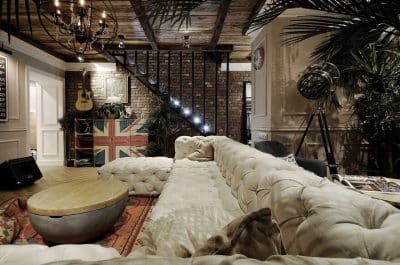Designer: IN-EXPAT Group
Project: Moonstone Lane Apartment
Location: Singapore
Area: 775 sqft
Year 2018
Photography: Courtesy of IN-EXPAT Group
In an era of cookie-cutter condominium apartments, homeowners in Singapore today crave for homes unique to their personality. This apartment at Moonstone Lane originally consisted of walled off spaces that were not to the owner’s taste and lifestyle needs. Its high ceiling, however, presented a rare opportunity for injecting details uncommon to many living spaces. The constraints of the 775 sqft apartment also gave rise to the idea of an open-plan labyrinth of free-flowing spaces.
The studio apartment now features a large ‘bedroom’ that’s been zoned with a raised platform. A sunken ‘living space’ creates the illusion of depth with the surrounding platform providing additional seating. Among the space-maximising customised solutions, is a wooden island that cleverly functions as a kitchen worktop, dining table or desk.
To express the raw, industrial interior design concept, the Moonstone Lane apartment sports a textured palette of copper, red brick walls, cast concrete and jet-black steel. An unconventional abode, this studio apartment is one that indeed satisfies the owner’s aspirations for a unique home.

