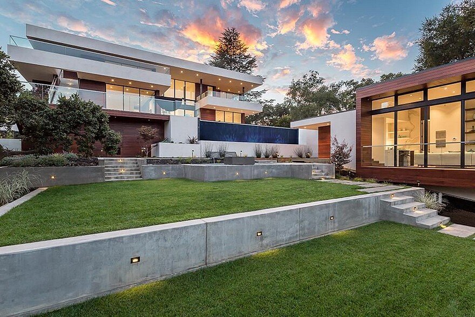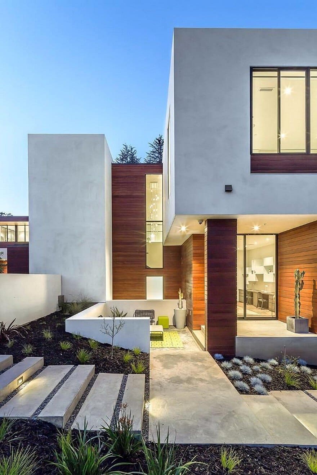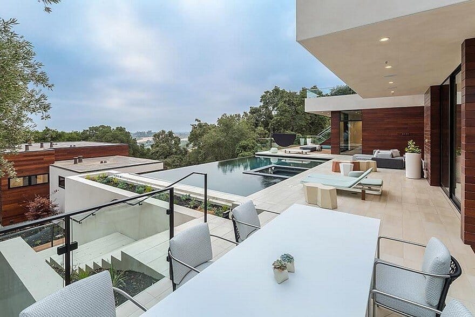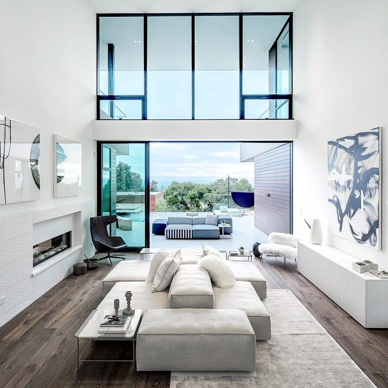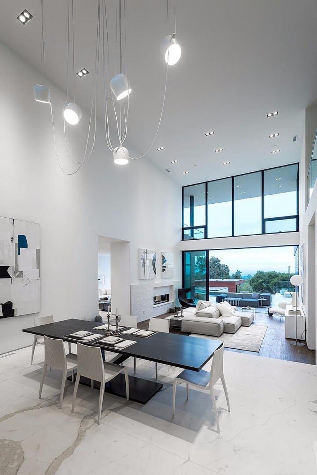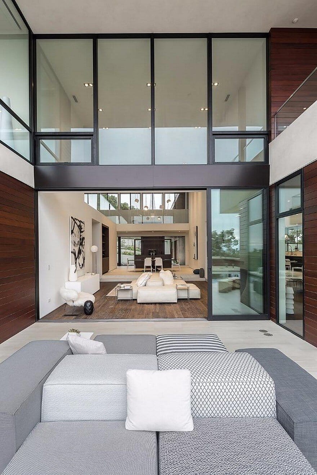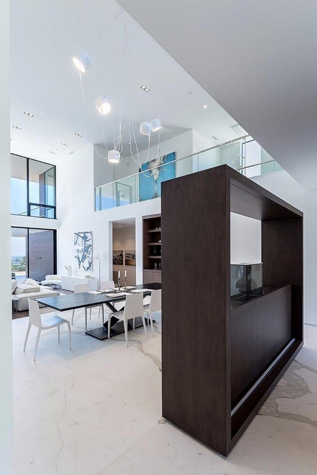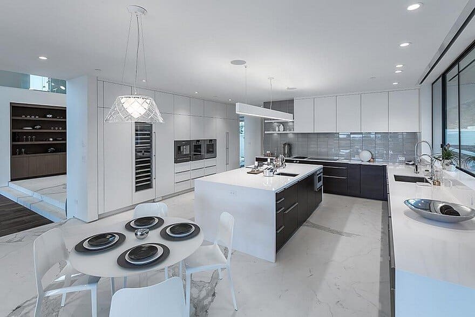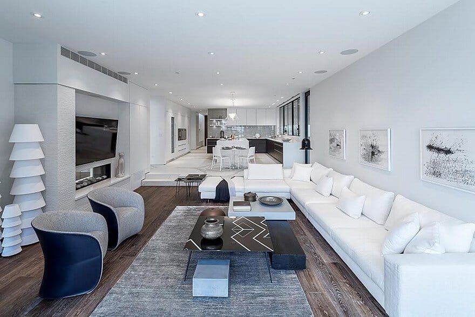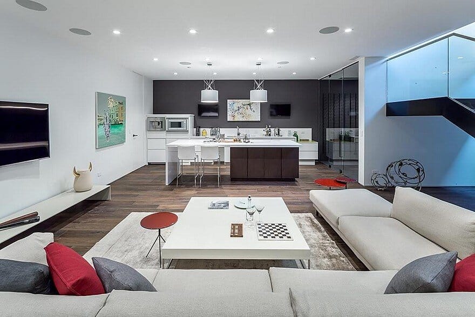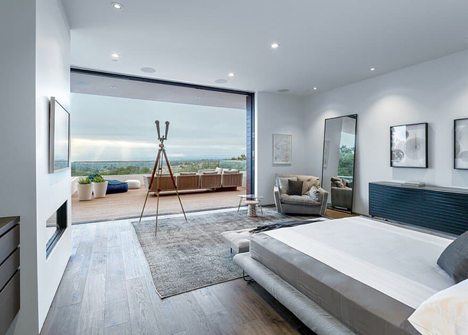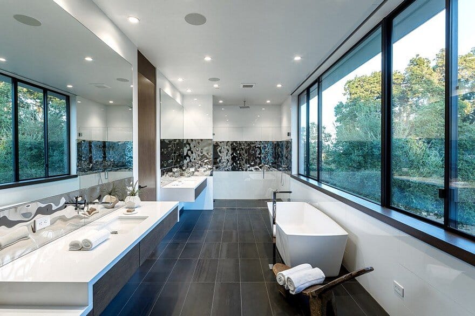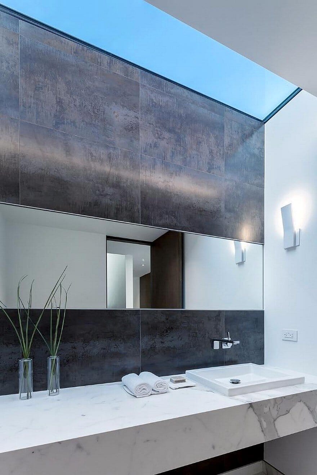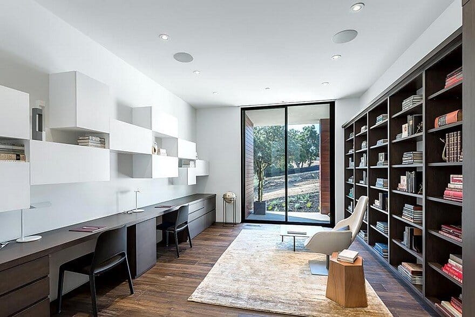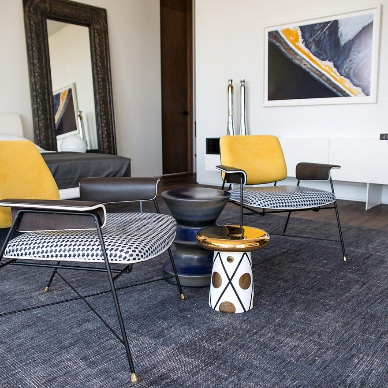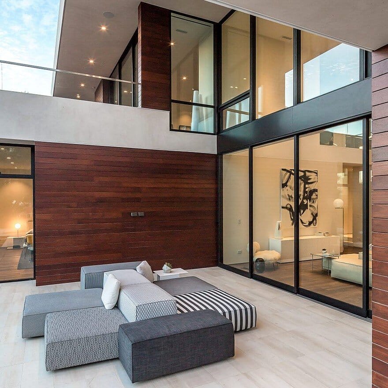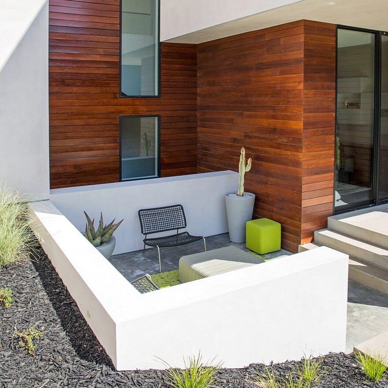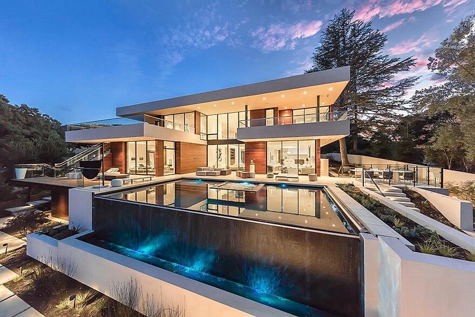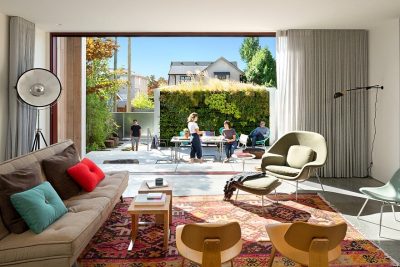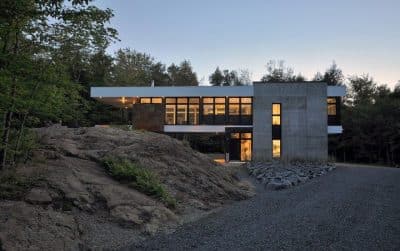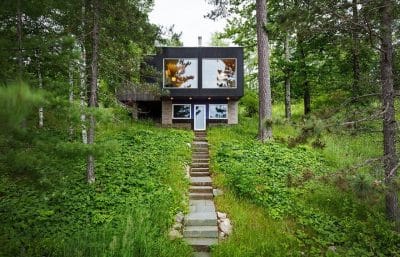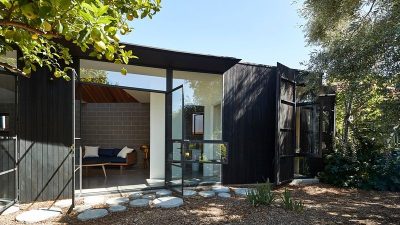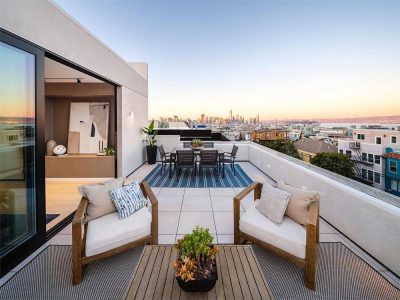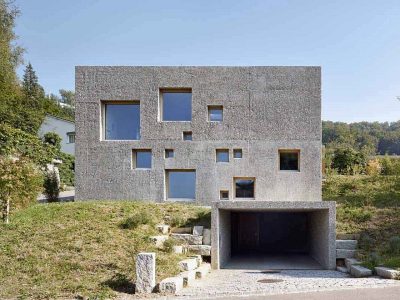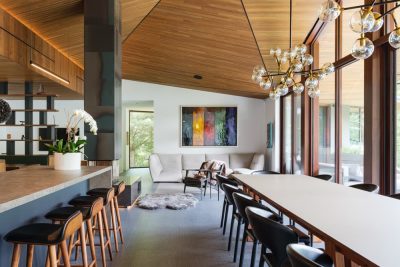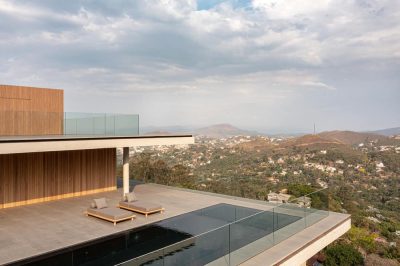Project: Mora Estates House
Architects: Swatt | Miers Architects
Location: Los Altos, California, United States
Photography: Courtesy of Swatt | Miers Architects
In the heart of Silicon Valley, Mora Estates house boasts an amazing view of the Bay, and the rolling hills. The home is organized to best frame the view to the Bay in three parallel bands. Past a small private vineyard, the gracious entry court ushers you in under a low protective eave. Beyond, the dramatic double-height space opens up to a dining room and then steps down to the living room and the pool beyond.
To the left is the kitchen and family room, both with access to the view, and to the right is the first of two master suites, and a more intimate library with its own patio. The palette of dark brown woods with marble floors and white walls gives a distinctly glamorous feel to this home.
Upstairs a second master suite has its own balcony and three children’s bedrooms are on the other side of the open space. Downstairs a day-lit recreation room with a wine cellar along with a home theater and gym offers every amenity.
From the pool / spa terrace, a pathway leads past the infinity edge of the pool to the guest house, beyond which terraced lawns step down through the oaks.
Located at the end of a cul-de-sac next to an open space preserve, the Mora Estates are a special enclave of four high-end Silicon Valley houses for sale. Lot 2 is the first completed of the modernist cluster; the developer plans to complete 3 more homes with similar architectural language and materials.

