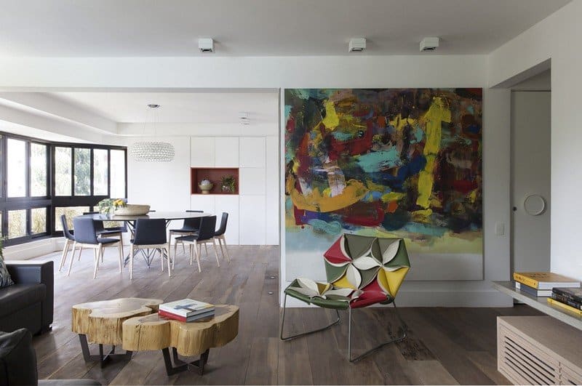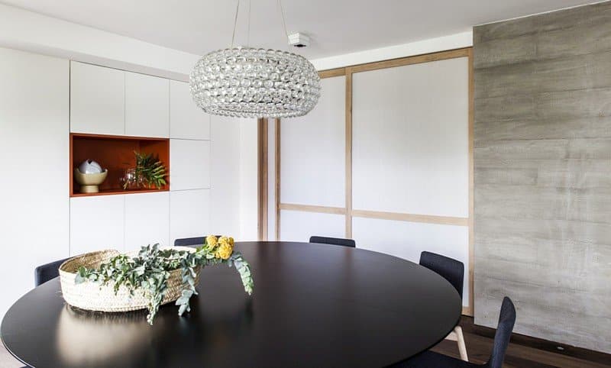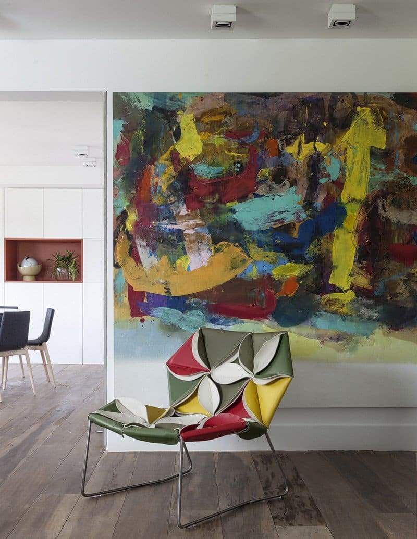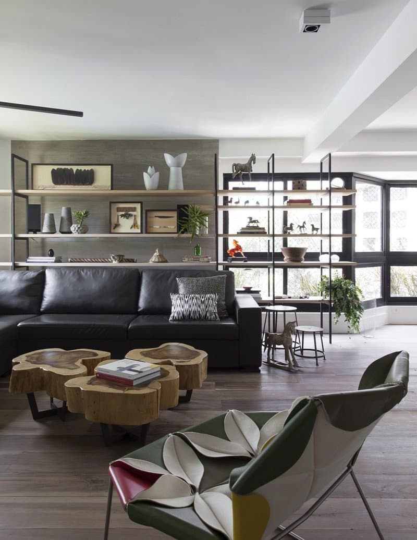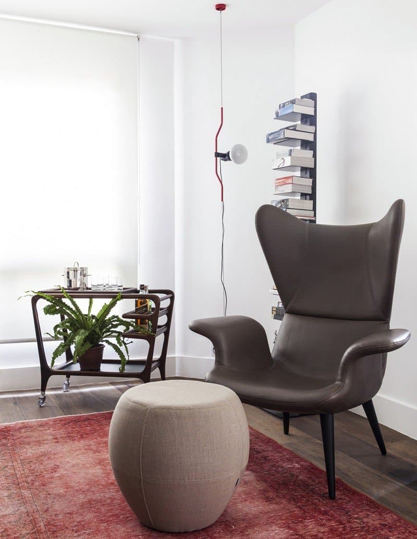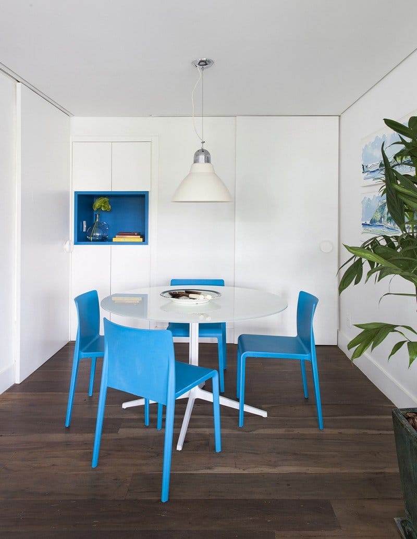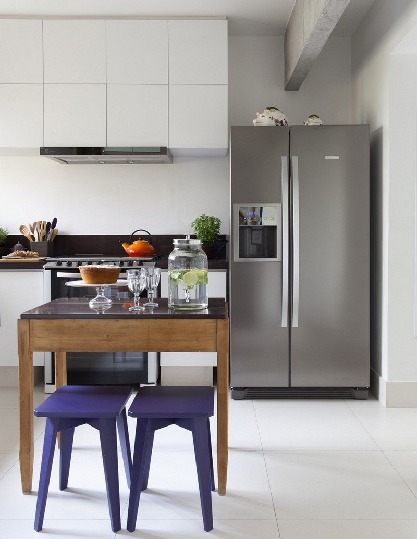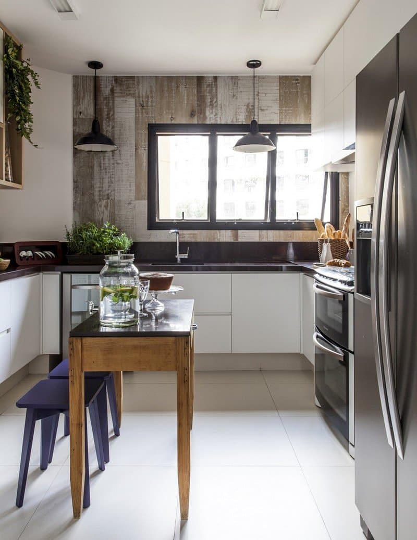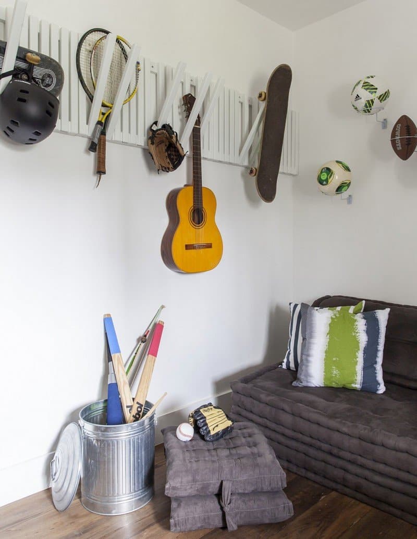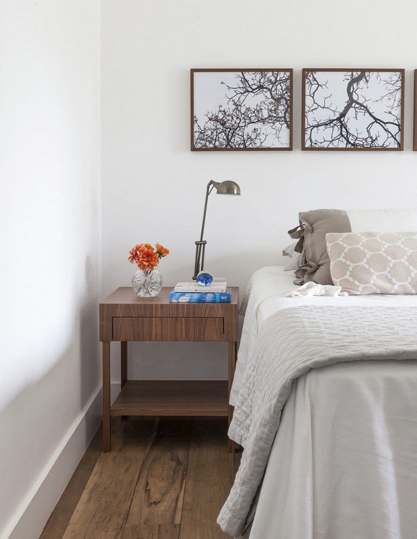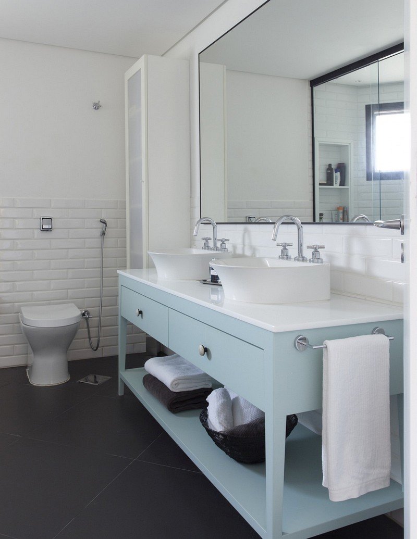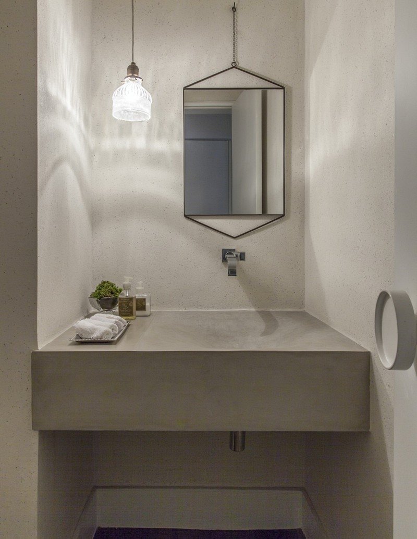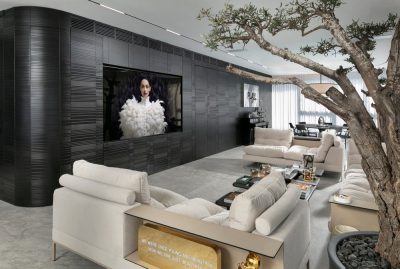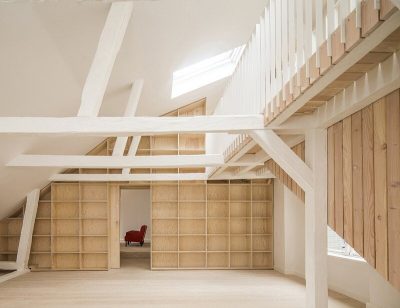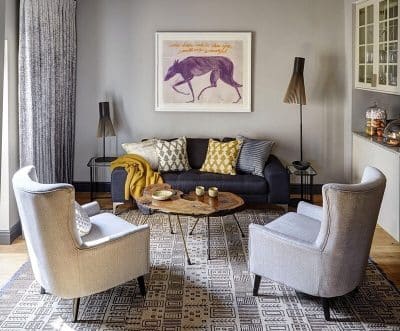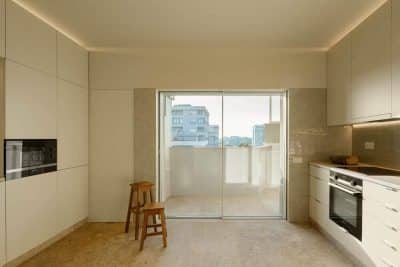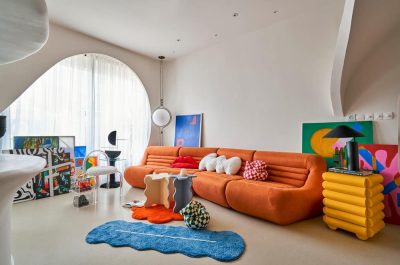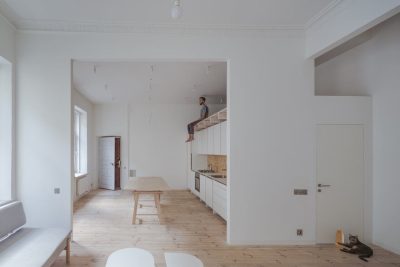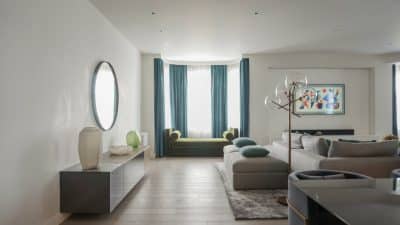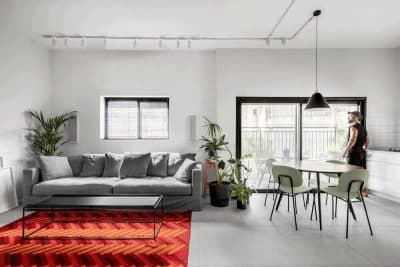Project: Morumbi Apartment
Architects: Julliana Camargo
Location: Sao Paulo, Brazil
Year: 2015
Area: 2.368 ft²/ 220 m²
Photo courtesy: Maíra Acayaba
The Morumbi Apartment, skillfully designed by Brazilian architect Julliana Camargo, is a stunning urban residence nestled in the vibrant city of São Paulo, Brazil. Spanning an expansive area of 220 square meters, this contemporary apartment showcases a harmonious blend of functionality, aesthetic elegance, and modern design principles tailored to meet the needs of its inhabitants.
Situated in the upscale Morumbi neighborhood, the apartment offers a sophisticated living space that reflects the dynamic spirit of São Paulo while providing a serene retreat from the bustling city life. Julliana Camargo’s design approach for this project combines clean lines, minimalist aesthetics, and high-quality materials to create a timeless interior that exudes both warmth and sophistication.
The layout of the apartment is thoughtfully planned to optimize the use of space, ensuring a seamless flow between different living areas while maximizing natural light penetration. The open-plan living, dining, and kitchen areas serve as the heart of the home, offering a versatile space for relaxation, entertainment, and social gatherings. Expansive windows and strategically placed skylights not only enhance the visual appeal of the interior but also foster a bright and airy ambiance throughout the apartment.
The Morumbi Apartment by Julliana Camargo is a testament to the architect’s keen eye for detail and her commitment to creating spaces that resonate with the unique lifestyle and preferences of her clients. With its thoughtful design, contemporary aesthetics, and prime location, this apartment stands as a prime example of modern urban living in São Paulo, Brazil.
Thank you for reading this article!

